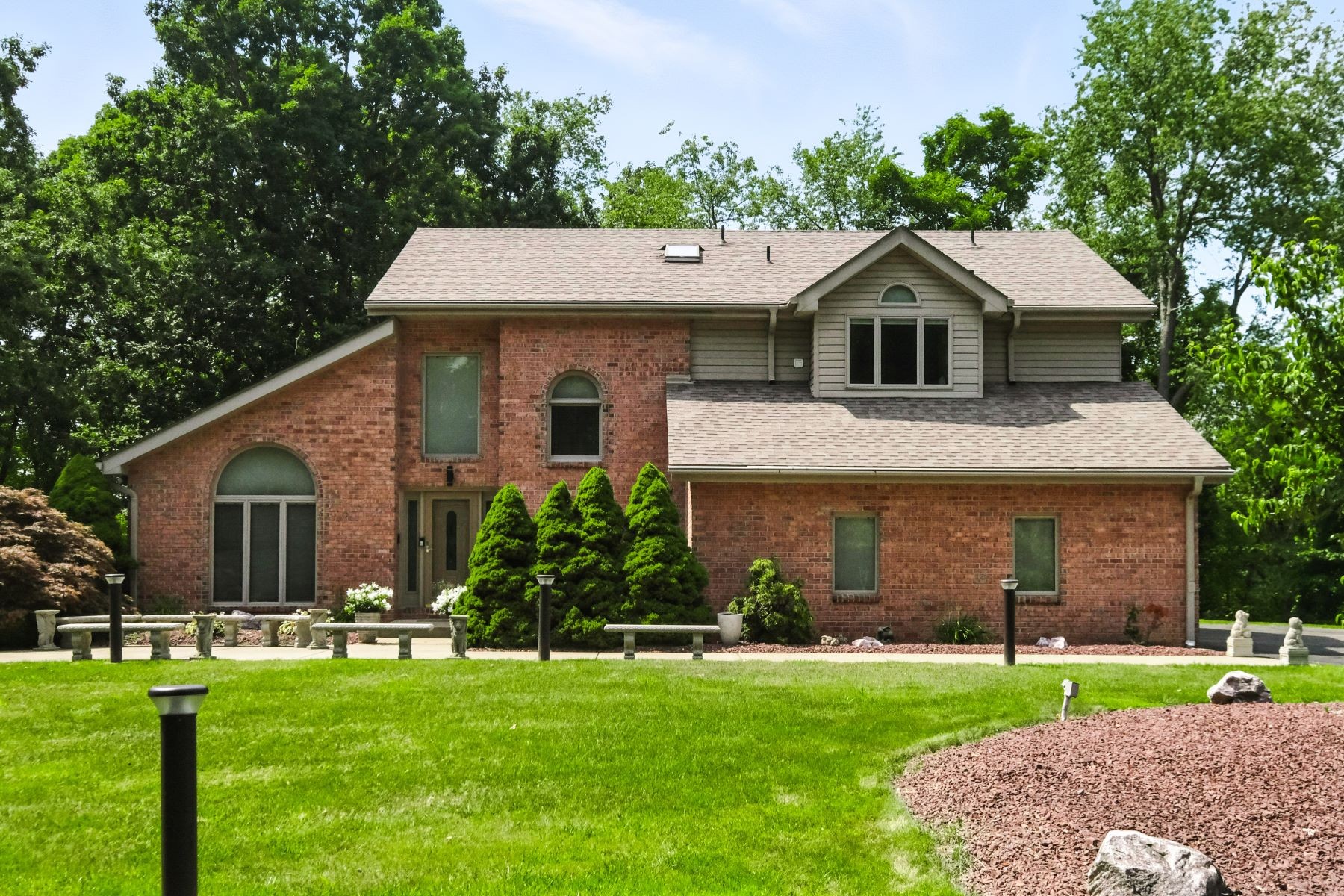 4 CAMAS3 BAÑOSCasa Unifamiliar
4 CAMAS3 BAÑOSCasa Unifamiliar1 De 50
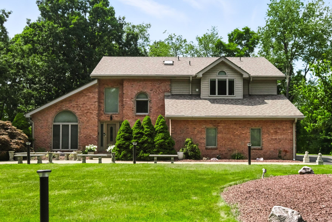
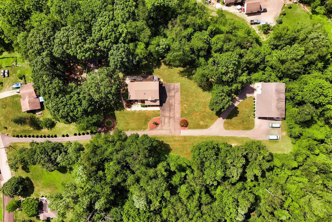
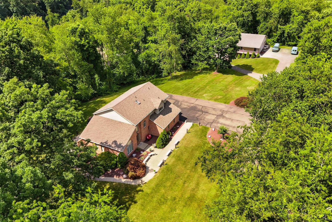
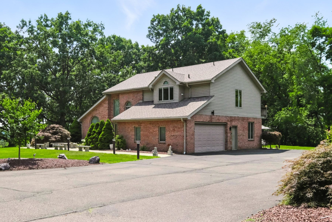
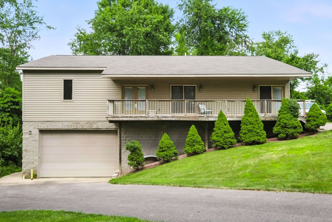
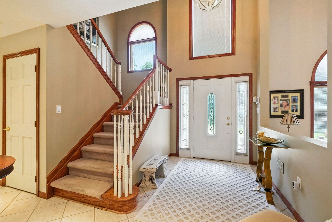
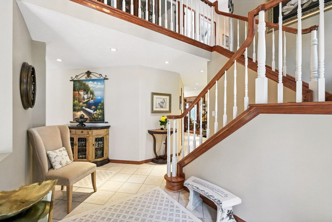
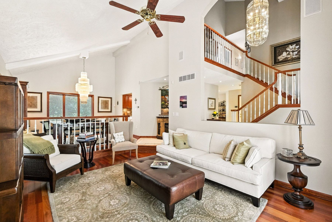
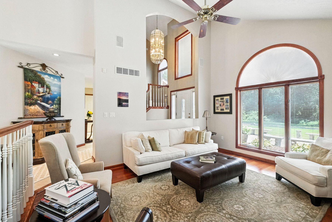

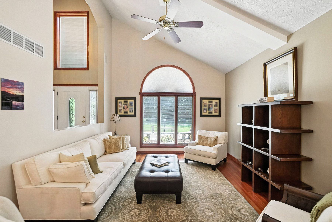
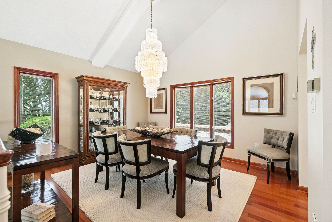

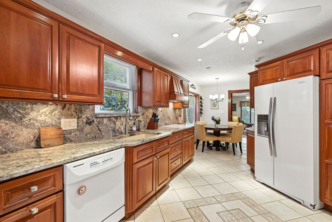

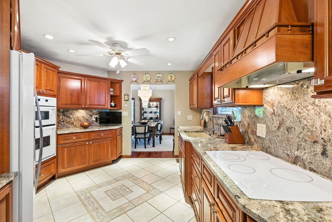
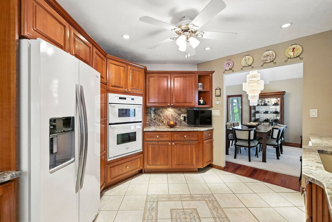
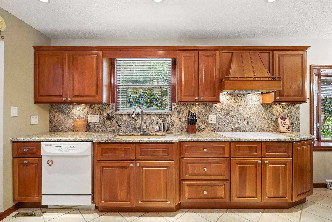

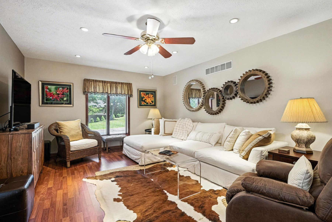
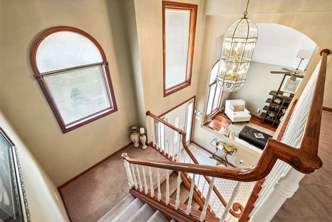
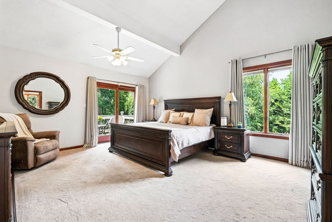
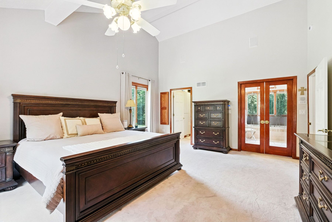
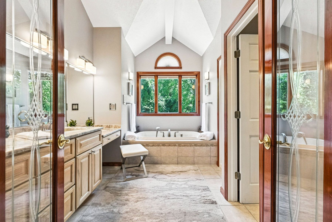
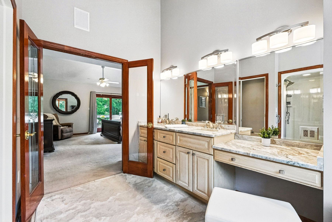
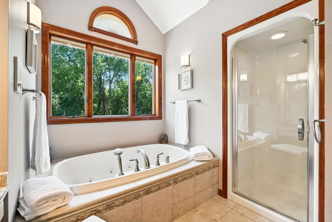
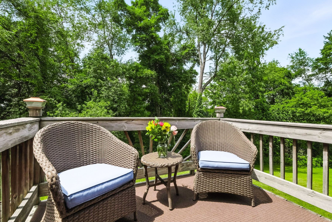
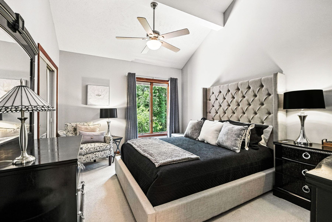
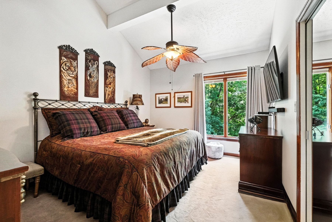
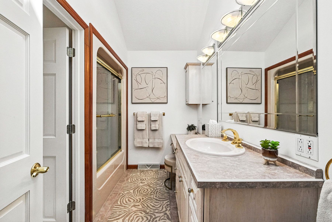
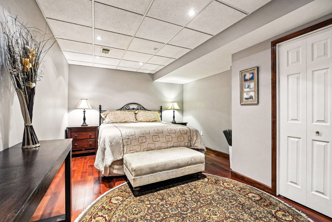
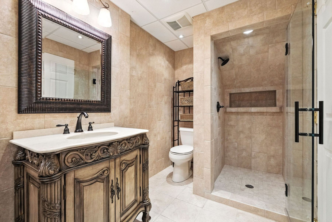
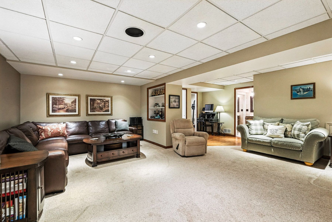
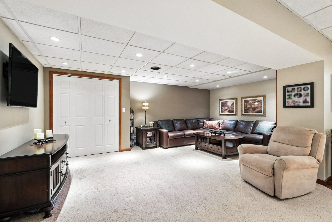
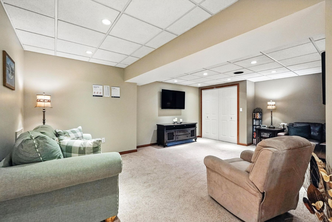

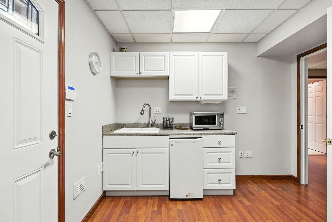
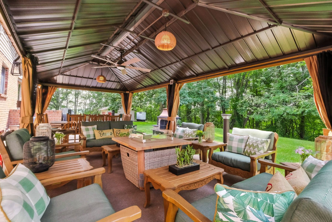
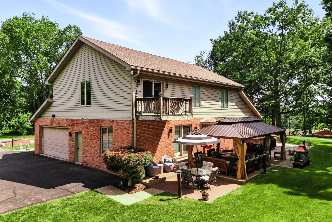

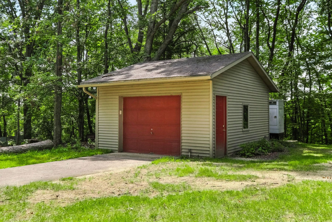
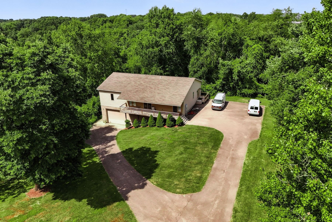
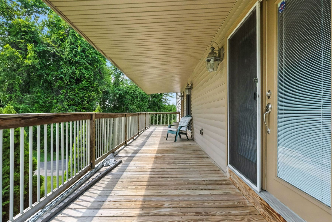
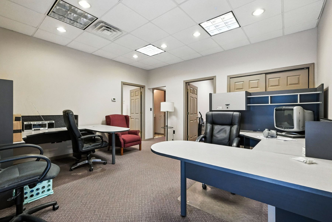
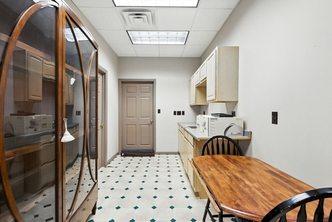
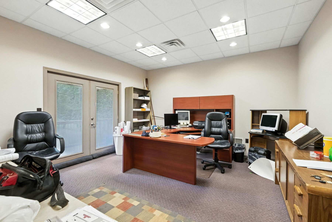
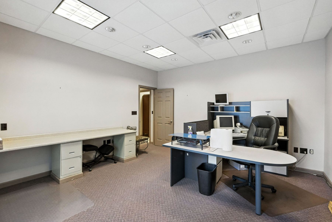
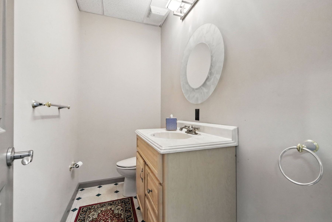

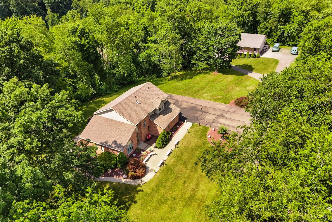
 4 CAMAS3 BAÑOSCasa Unifamiliar
4 CAMAS3 BAÑOSCasa Unifamiliar Obtener indicaciones
Descripción
100 Judy Drive, Carnegie, PA 15106, 100 Judy Drive Carnegie, Pennsylvania 15106 Estados Unidos
Gorgeous Custom Home Plus Separate Building for Business on 4.52 Pristine Acres! This stunning property offers quality finishes throughout and a spacious open floor plan. The impressive two-story entry leads to a sunken living room with a vaulted ceiling and cherry hardwood flooring, which flows seamlessly into the elegant dining room, also featuring cherry hardwood floors and a vaulted ceiling.
The beautiful kitchen is equipped with cherry cabinetry, ceramic tile flooring, granite countertops, all appliances, and a dining area. Double doors lead to the main-level family room with luxury vinyl plank flooring, which opens to a patio featuring an elegant hardtop gazebo with ample outdoor seating and a wood-burning fireplace.
The attached two-car, level-entry garage includes plenty of built-in cabinetry. Upstairs, the open landing leads to two spacious bedrooms and a stunning primary bedroom suite with an en-suite bathroom. The primary suite also includes a laundry room and walk-in closet, as well as a private deck. The main bathroom boasts a soaring ceiling and skylights.
The finished lower level includes a game room, exercise room, fourth bedroom, luxurious full bathroom, and a finished storage room with a kitchenette.
Additionally, there is a separate utility garage and an extra building featuring office space, a kitchenette, a powder room, and a massive garage with a car lift and a fourteen-foot ceiling.
The beautiful kitchen is equipped with cherry cabinetry, ceramic tile flooring, granite countertops, all appliances, and a dining area. Double doors lead to the main-level family room with luxury vinyl plank flooring, which opens to a patio featuring an elegant hardtop gazebo with ample outdoor seating and a wood-burning fireplace.
The attached two-car, level-entry garage includes plenty of built-in cabinetry. Upstairs, the open landing leads to two spacious bedrooms and a stunning primary bedroom suite with an en-suite bathroom. The primary suite also includes a laundry room and walk-in closet, as well as a private deck. The main bathroom boasts a soaring ceiling and skylights.
The finished lower level includes a game room, exercise room, fourth bedroom, luxurious full bathroom, and a finished storage room with a kitchenette.
Additionally, there is a separate utility garage and an extra building featuring office space, a kitchenette, a powder room, and a massive garage with a car lift and a fourteen-foot ceiling.
Amenidades
- Superficies de granito
- Sistema de seguridad
- Pisos de madera dura
- Techos abovedados
características
- Aparcamiento
- Garage 5+ Cars
- Estilo de vida
- Barrio residencial
agente de listado: Lisa McLaughlin

