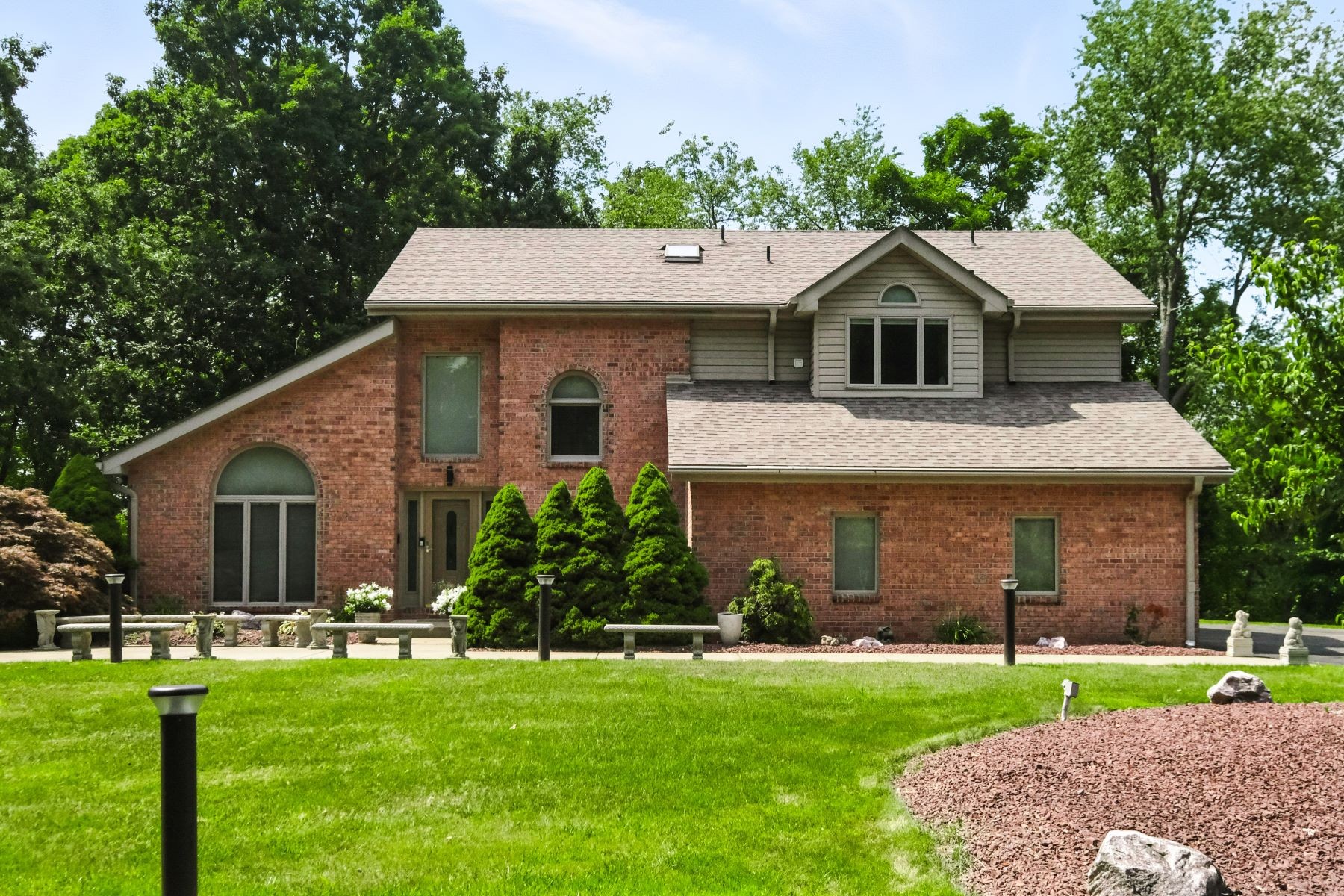 4 Lts3 SdBMaison unifamiliale
4 Lts3 SdBMaison unifamiliale1 de 50
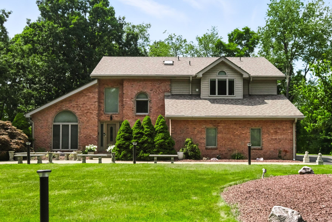
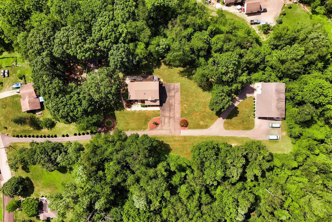
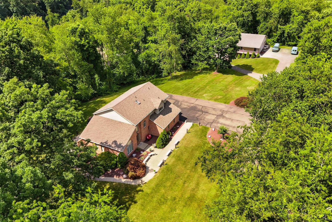
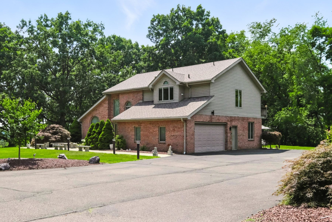
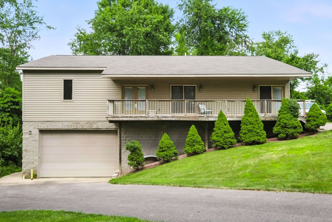
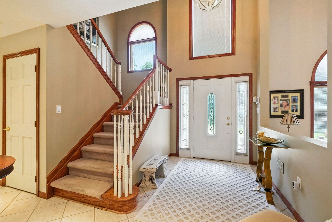
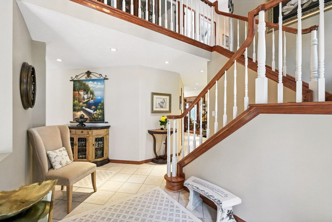
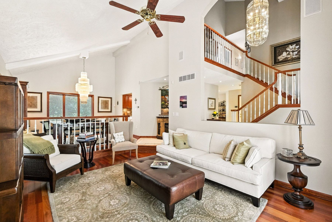
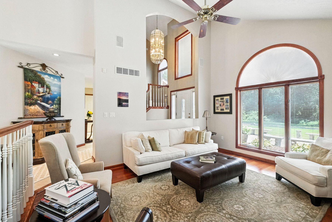

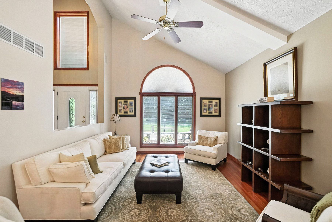
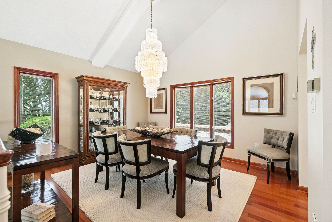

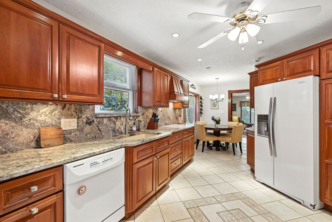

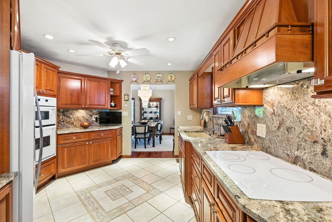
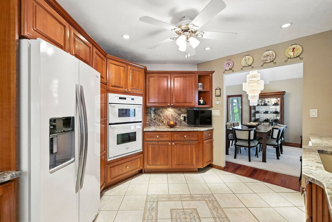
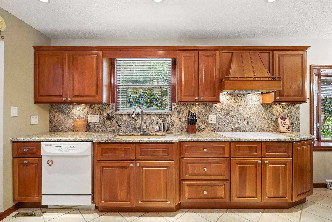

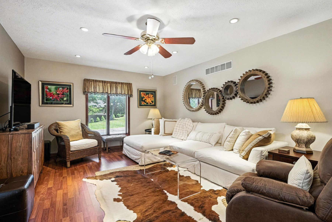
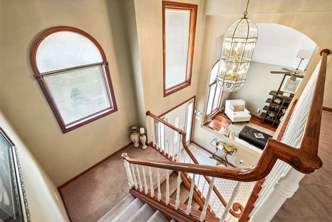
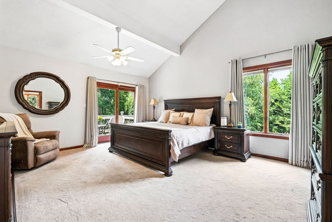
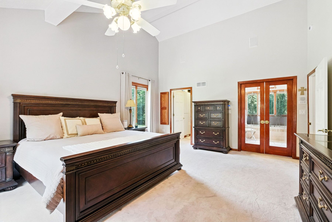
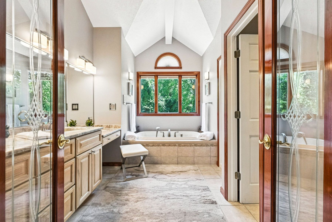
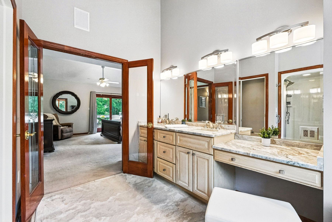
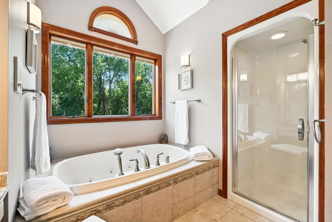
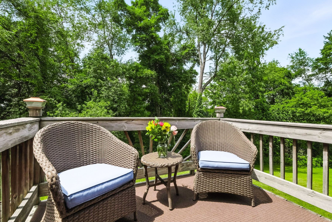
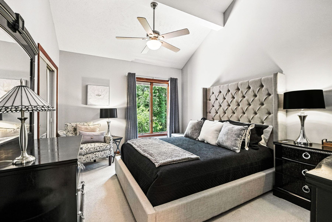
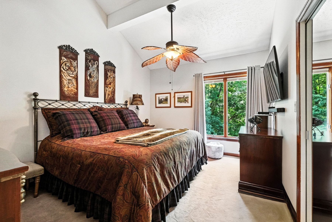
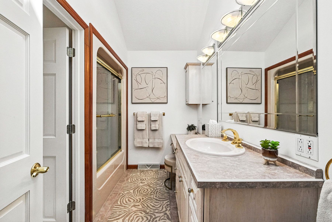
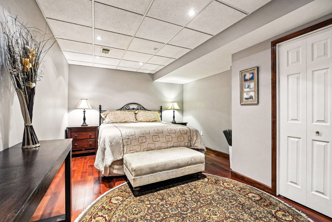
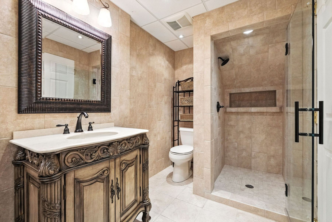
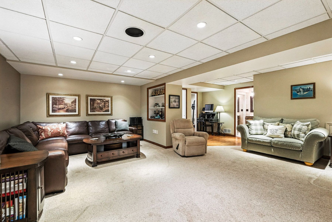
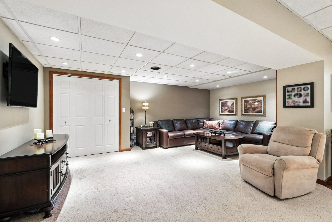
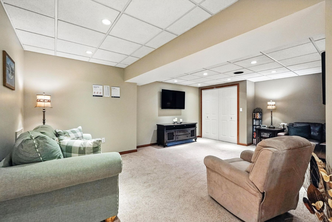

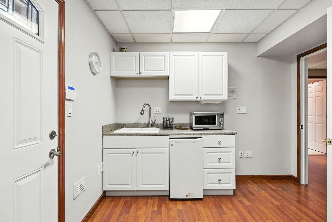
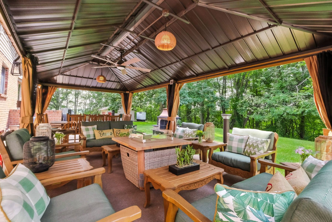
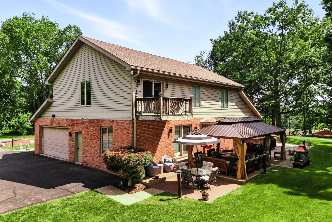

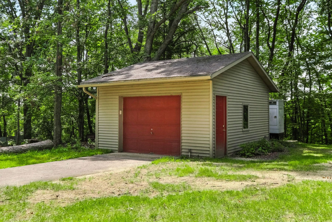
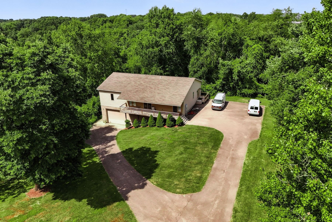
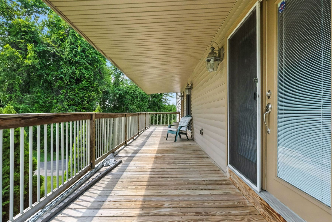
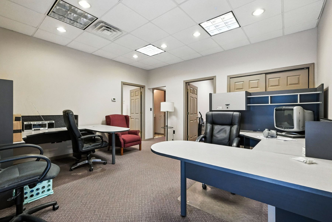
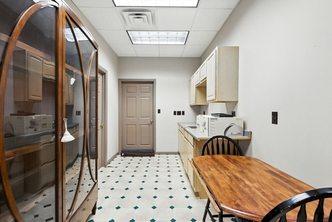
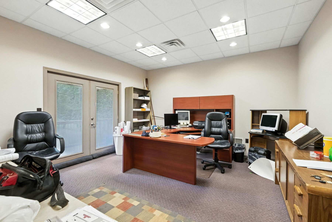
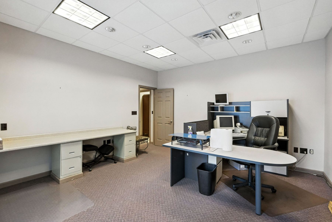
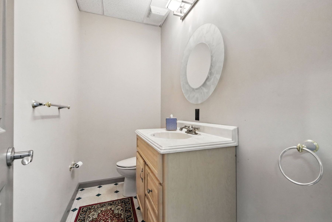

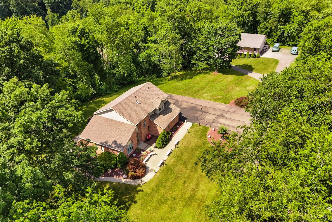
 4 Lts3 SdBMaison unifamiliale
4 Lts3 SdBMaison unifamiliale Obtenir les indications
Description
100 Judy Drive, Carnegie, PA 15106, 100 Judy Drive Carnegie, Pennsylvanie 15106 États-Unis
Gorgeous Custom Home Plus Separate Building for Business on 4.52 Pristine Acres! This stunning property offers quality finishes throughout and a spacious open floor plan. The impressive two-story entry leads to a sunken living room with a vaulted ceiling and cherry hardwood flooring, which flows seamlessly into the elegant dining room, also featuring cherry hardwood floors and a vaulted ceiling.
The beautiful kitchen is equipped with cherry cabinetry, ceramic tile flooring, granite countertops, all appliances, and a dining area. Double doors lead to the main-level family room with luxury vinyl plank flooring, which opens to a patio featuring an elegant hardtop gazebo with ample outdoor seating and a wood-burning fireplace.
The attached two-car, level-entry garage includes plenty of built-in cabinetry. Upstairs, the open landing leads to two spacious bedrooms and a stunning primary bedroom suite with an en-suite bathroom. The primary suite also includes a laundry room and walk-in closet, as well as a private deck. The main bathroom boasts a soaring ceiling and skylights.
The finished lower level includes a game room, exercise room, fourth bedroom, luxurious full bathroom, and a finished storage room with a kitchenette.
Additionally, there is a separate utility garage and an extra building featuring office space, a kitchenette, a powder room, and a massive garage with a car lift and a fourteen-foot ceiling.
The beautiful kitchen is equipped with cherry cabinetry, ceramic tile flooring, granite countertops, all appliances, and a dining area. Double doors lead to the main-level family room with luxury vinyl plank flooring, which opens to a patio featuring an elegant hardtop gazebo with ample outdoor seating and a wood-burning fireplace.
The attached two-car, level-entry garage includes plenty of built-in cabinetry. Upstairs, the open landing leads to two spacious bedrooms and a stunning primary bedroom suite with an en-suite bathroom. The primary suite also includes a laundry room and walk-in closet, as well as a private deck. The main bathroom boasts a soaring ceiling and skylights.
The finished lower level includes a game room, exercise room, fourth bedroom, luxurious full bathroom, and a finished storage room with a kitchenette.
Additionally, there is a separate utility garage and an extra building featuring office space, a kitchenette, a powder room, and a massive garage with a car lift and a fourteen-foot ceiling.
Services
- Comptoirs en granite
- Système de sécurité
- Plancher de bois franc
- Plafonds voûtés
aménagements
- Parking
- Garage 5+ Cars
- Style de vie
- Banlieue
agent inscripteur: Lisa McLaughlin

