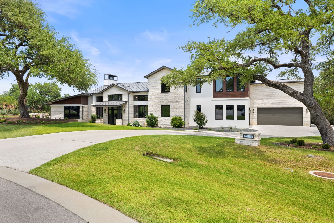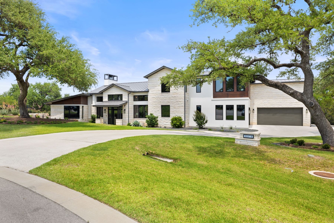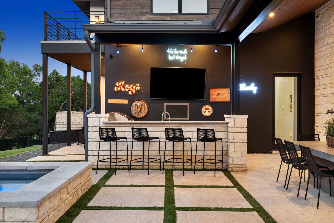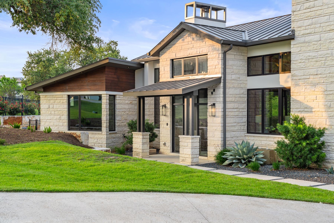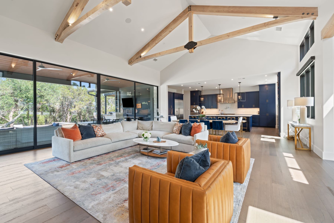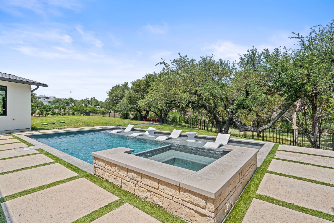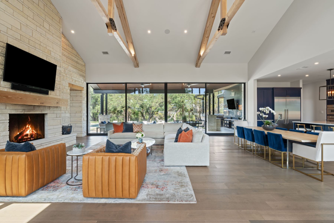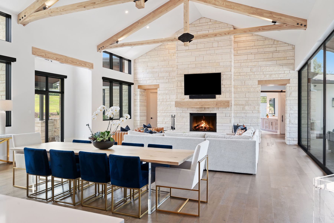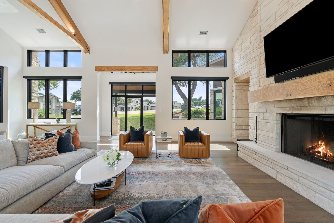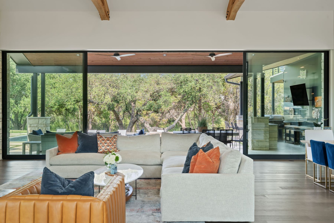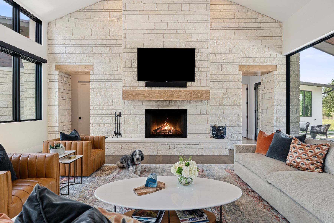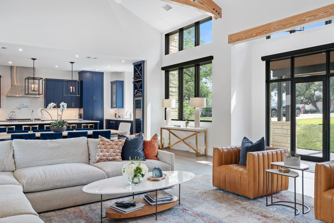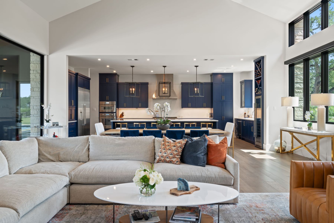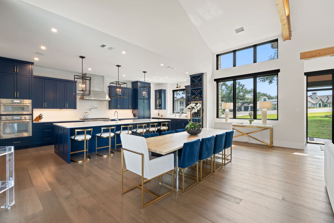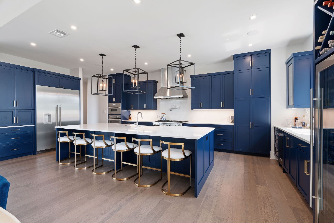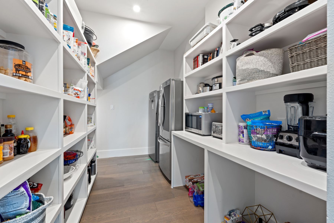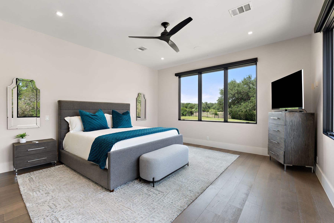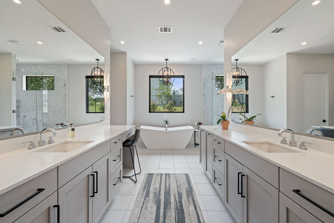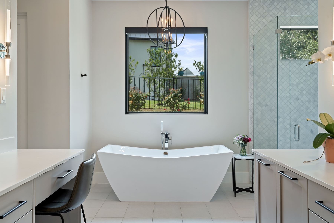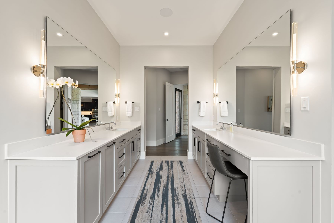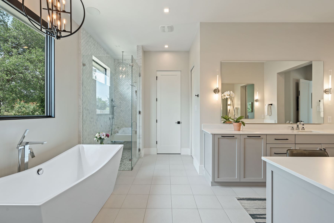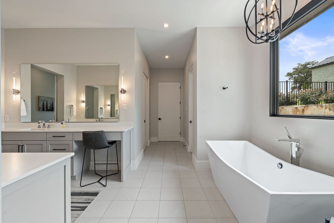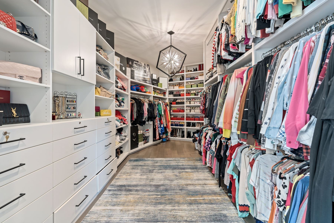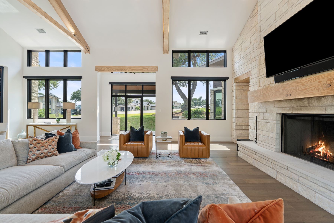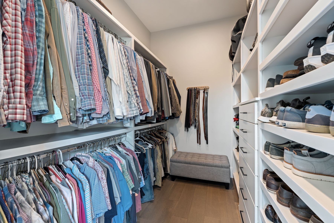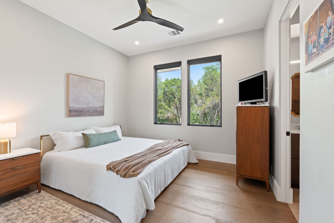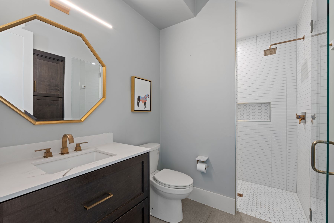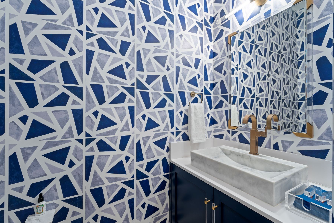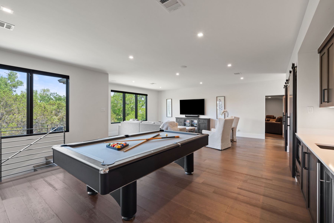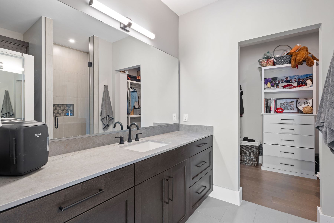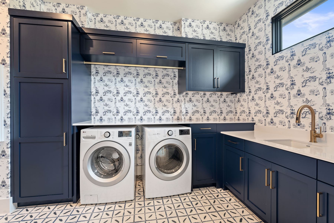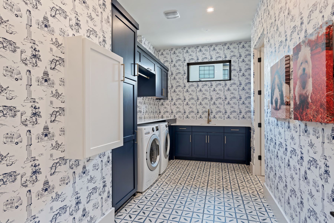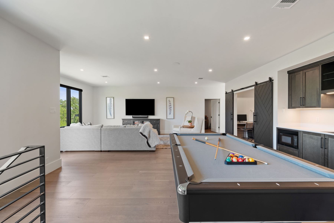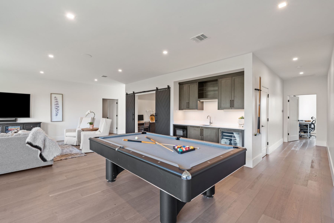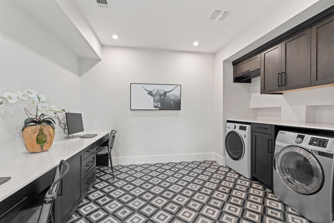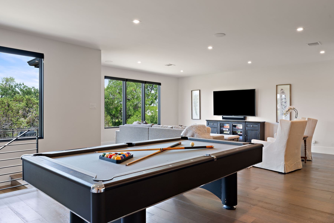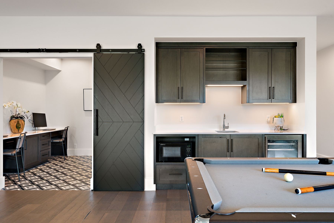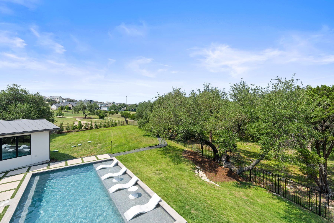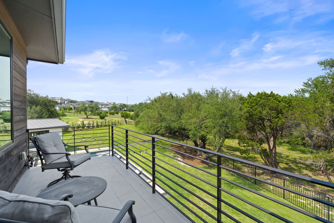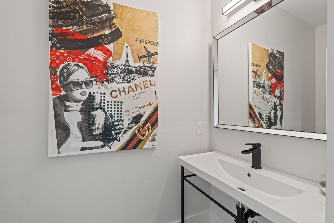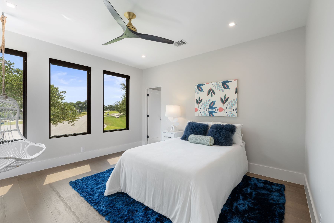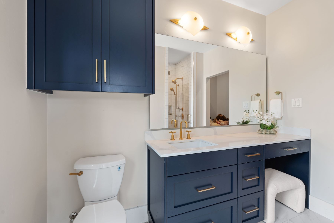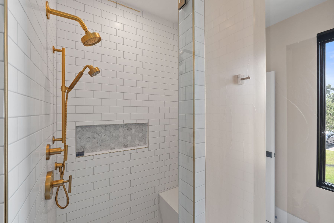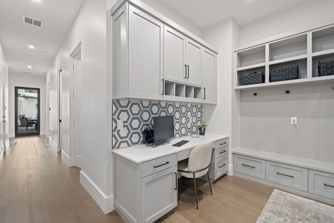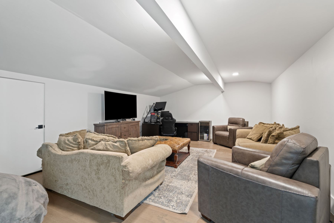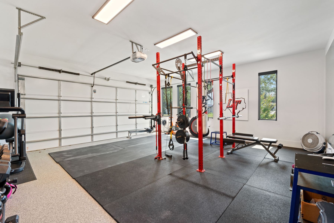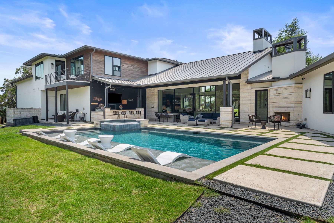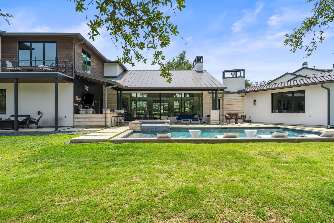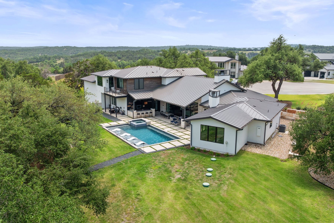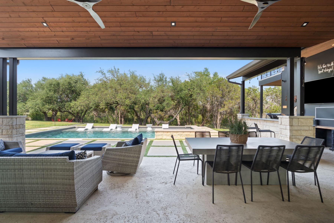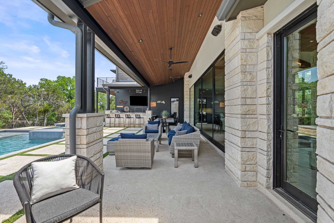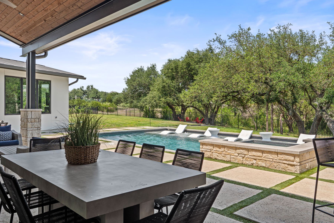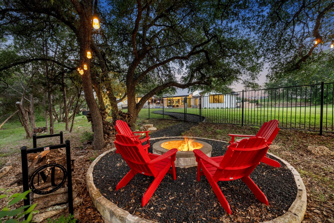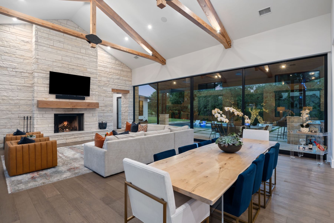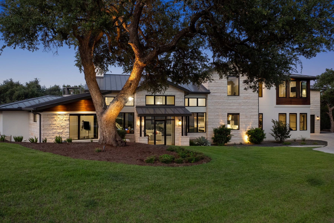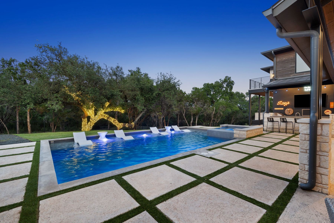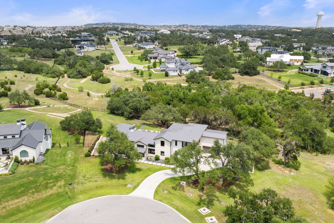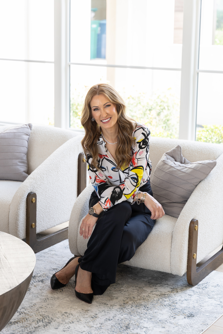Size
- 4
- Chambres
- 4
- Salles de bains complètes
- 2
- Bains partiels
- 5,567 Pi. ca.
- Intérieur
- 1.03 Acre(s)
- Extérieur
Financial
- $574
- Price / Sq. Ft.
- $30,306
- Annual taxes
Details
- Maison unifamiliale
- Type de propriété
- 2020
- Année de construction
- Signal Hill Sub
- Lotissement
- 3VE7DT
- ID Web
- 2660624
- ID MLS
- 167
- Jours de publication
Description
Entertainers Dream in Signal Hill, 6037 Verandero Court Austin, Texas 78738 États-Unis
* 5% SELLER FINANCING AVAILABLE
* Low TAX rate: 1.625%
Situated on a premier developer cul-de-sac lot within the exclusive gates of Signal Hill Estates, this custom-built residence blends natural wood, stone, & sleek stucco for a timeless exterior. Designed for year-round entertaining, the home showcases an open-concept layout bathed in natural light, anchored by a striking 30-foot wall of glass sliders that open seamlessly to a resort-style pool backed by a lush greenbelt for unmatched privacy.
The gourmet kitchen impresses with a large quartz island, custom cabinetry, wine storage & walk-in pantry. The adjoining living room is both grand and inviting, highlighted by layered textures, architectural lighting, & a warm, welcoming ambiance.
The primary suite serves as a serene retreat with dual custom closets and direct access to a laundry room wrapped in designer Katie Kime wallpaper. A sliding barn door reveals the spa-like en suite bath, complete with double vanities & a walk-in shower.
The thoughtful main level also includes a dedicated office, powder room, private guest suite with en suite bath, and a built-in desk/mudroom connecting to dual two-car garages—one climate-controlled and outfitted as a full gym.
Upstairs, a spacious secondary living area offers a game room with wet bar, two large bedrooms with en suite baths, an additional powder bath, full laundry room with built-in cabinetry and study nook, plus a bonus room that could serve as a fifth bedroom. A walk-out attic provides extra convenience.
Smart home features include Automata motorized shades, Control4 system, and Sonos throughout, along with an EV charger. Outdoor living is equally impressive, featuring a full-service kitchen with beer tap, fireplace, fire pit, and abundant space for a future casita.
With rich hardwood floors throughout, this residence combines timeless materials, advanced technology, privacy, and functionality—all within walking distance of Bee Cave Middle School.
* Low TAX rate: 1.625%
Situated on a premier developer cul-de-sac lot within the exclusive gates of Signal Hill Estates, this custom-built residence blends natural wood, stone, & sleek stucco for a timeless exterior. Designed for year-round entertaining, the home showcases an open-concept layout bathed in natural light, anchored by a striking 30-foot wall of glass sliders that open seamlessly to a resort-style pool backed by a lush greenbelt for unmatched privacy.
The gourmet kitchen impresses with a large quartz island, custom cabinetry, wine storage & walk-in pantry. The adjoining living room is both grand and inviting, highlighted by layered textures, architectural lighting, & a warm, welcoming ambiance.
The primary suite serves as a serene retreat with dual custom closets and direct access to a laundry room wrapped in designer Katie Kime wallpaper. A sliding barn door reveals the spa-like en suite bath, complete with double vanities & a walk-in shower.
The thoughtful main level also includes a dedicated office, powder room, private guest suite with en suite bath, and a built-in desk/mudroom connecting to dual two-car garages—one climate-controlled and outfitted as a full gym.
Upstairs, a spacious secondary living area offers a game room with wet bar, two large bedrooms with en suite baths, an additional powder bath, full laundry room with built-in cabinetry and study nook, plus a bonus room that could serve as a fifth bedroom. A walk-out attic provides extra convenience.
Smart home features include Automata motorized shades, Control4 system, and Sonos throughout, along with an EV charger. Outdoor living is equally impressive, featuring a full-service kitchen with beer tap, fireplace, fire pit, and abundant space for a future casita.
With rich hardwood floors throughout, this residence combines timeless materials, advanced technology, privacy, and functionality—all within walking distance of Bee Cave Middle School.
Services
- 2 cheminées
- Bar à petit-déjeuner
- Communauté clôturée
- Spa/Jacuzzi
- Walk-in Closet
- Plancher de bois franc
- Salle de sport dans la maison
- Salle audiovisuelle/Cinéma maison
- Cuisine extérieure
- Terrasse/espace extérieur
- Piscine extérieure
- Douche à vapeur
- Plafonds voûtés
aménagements
- Parking
- Garage 4 Cars
- Style de vie
- Bateau, Vie privée, Tennis
agent inscripteur: Charlotte Sanders

