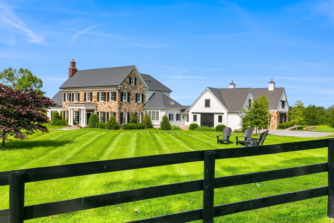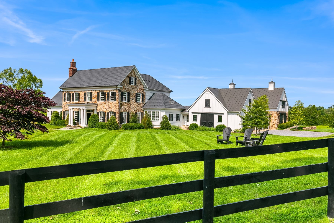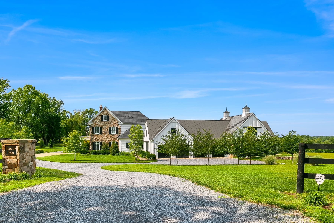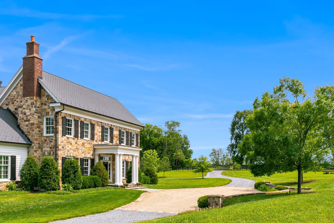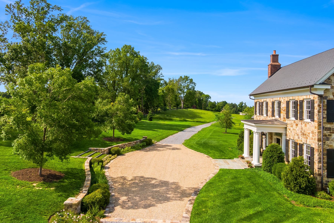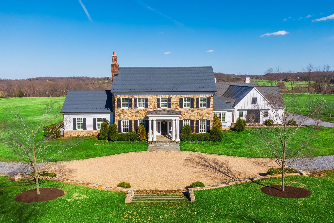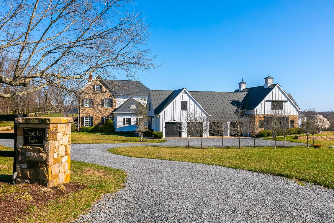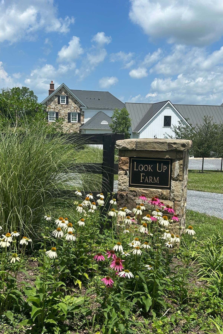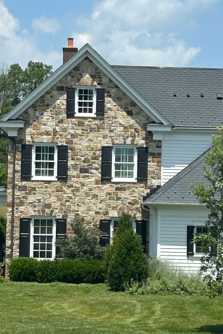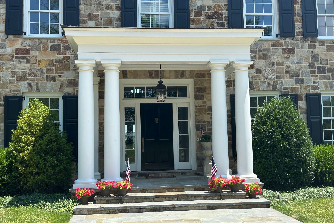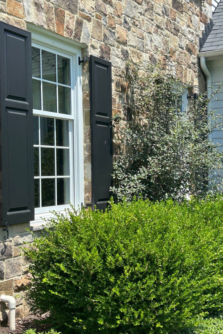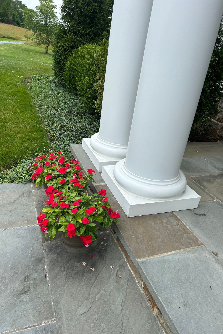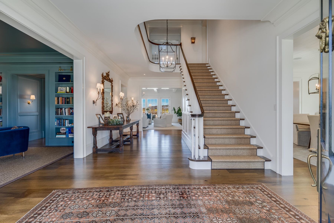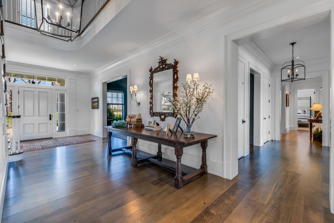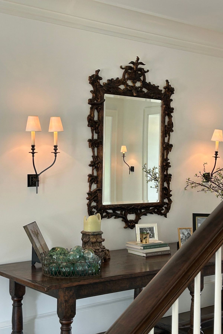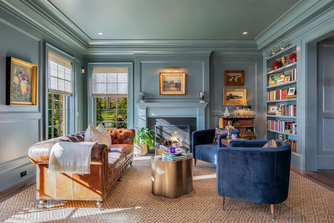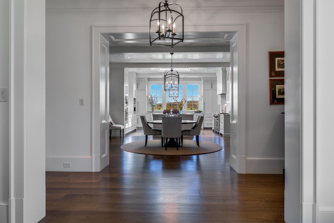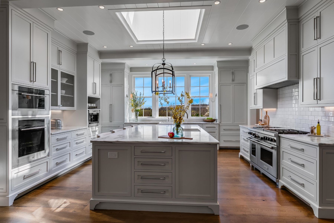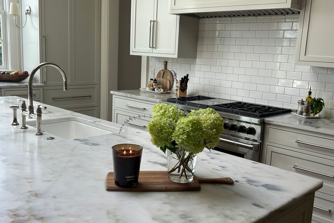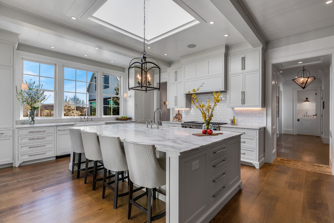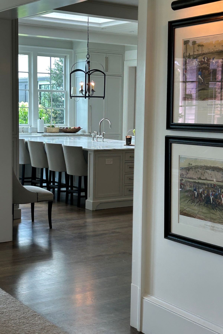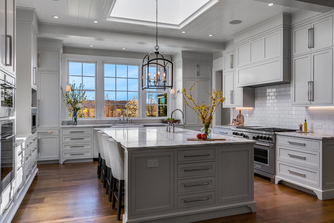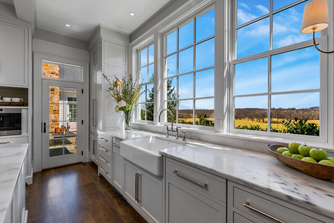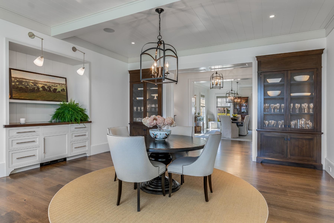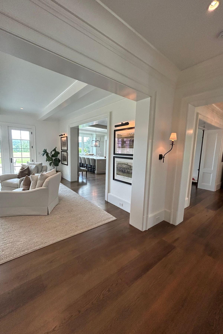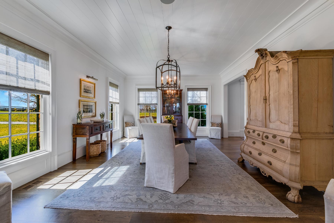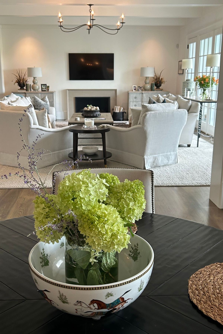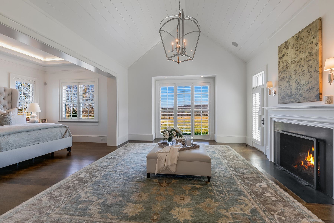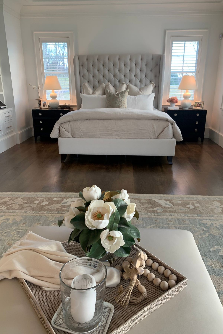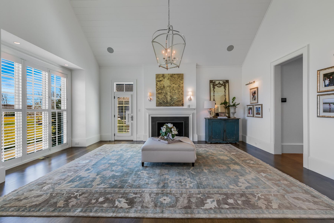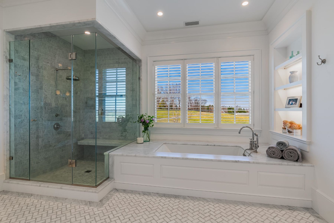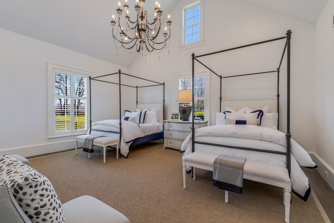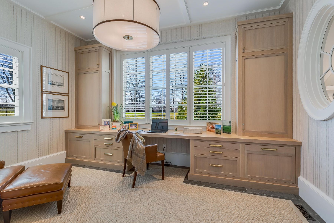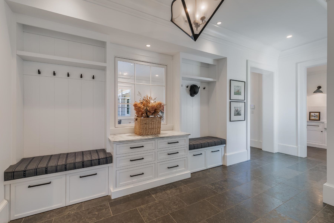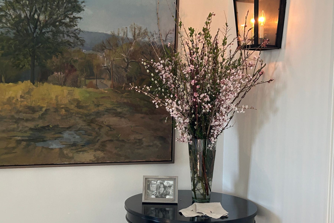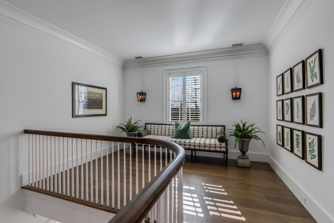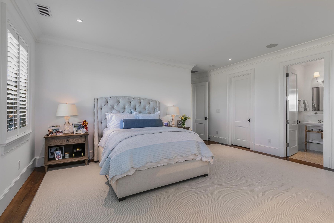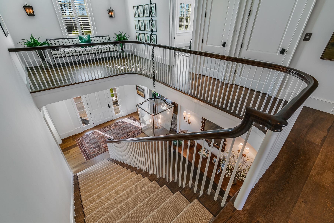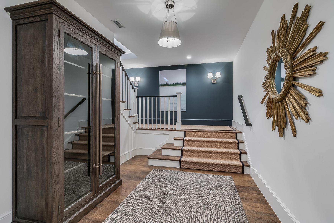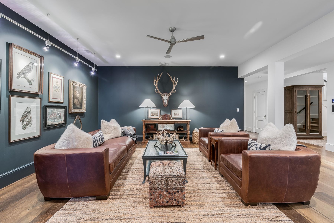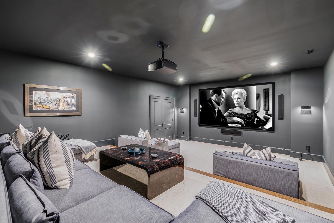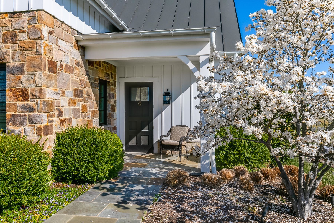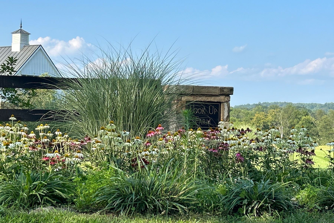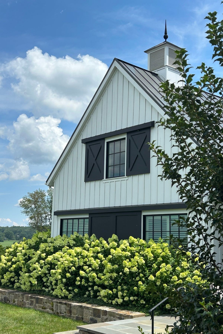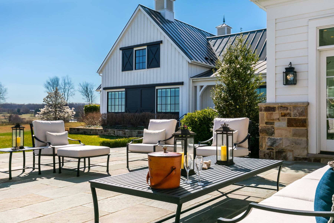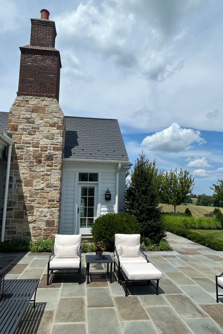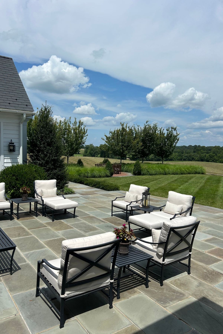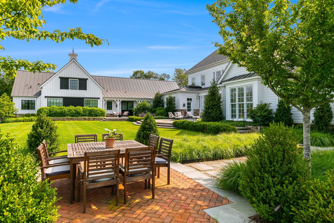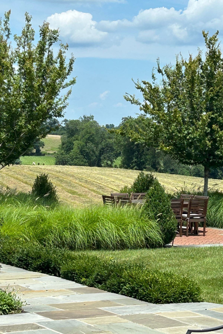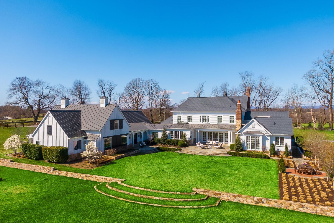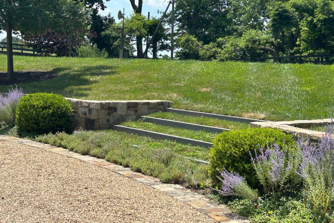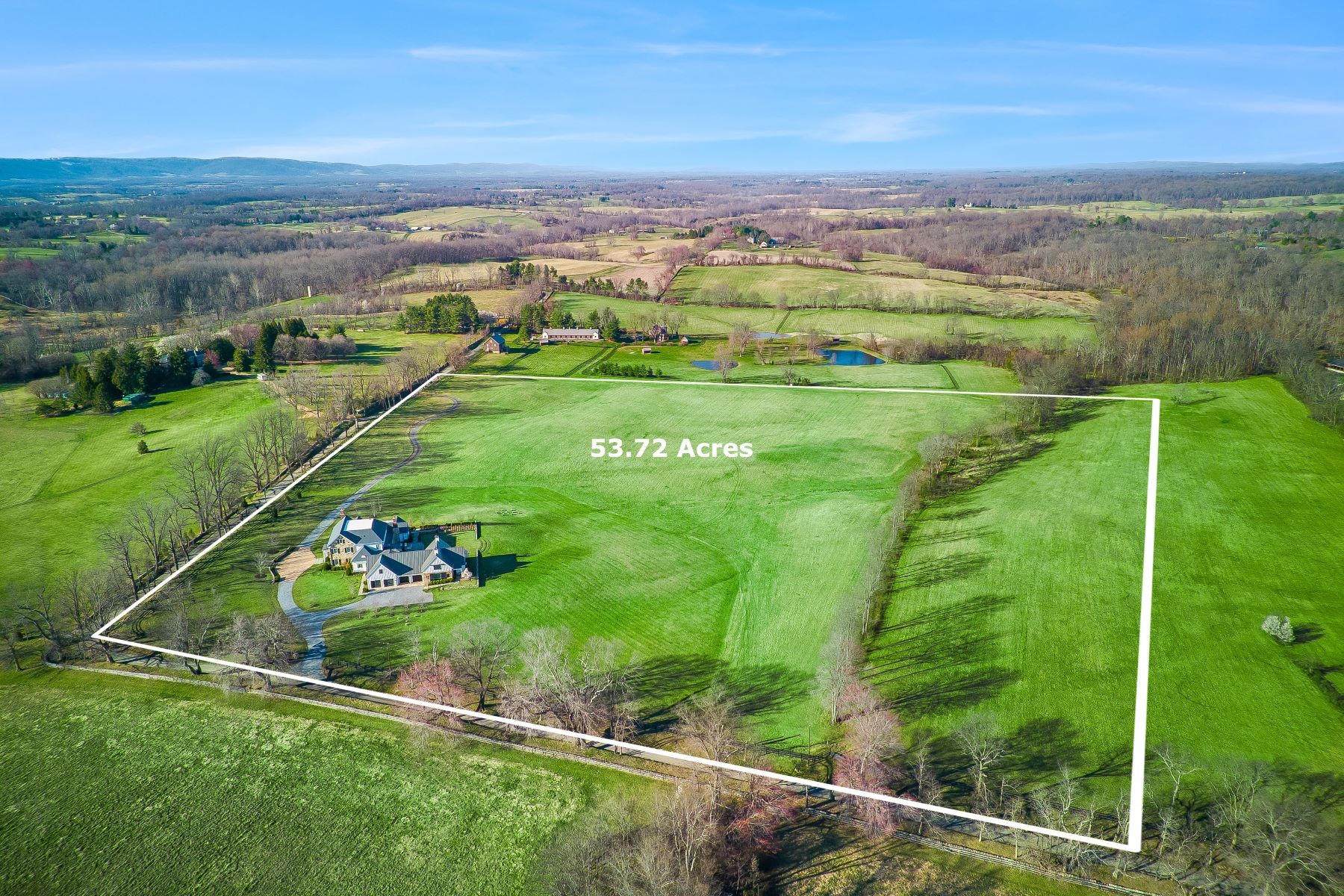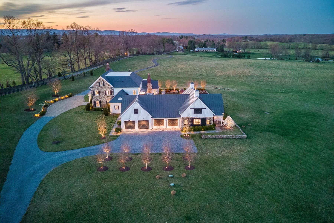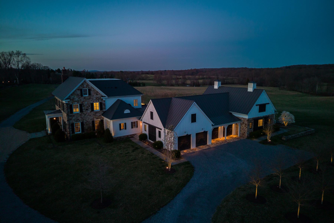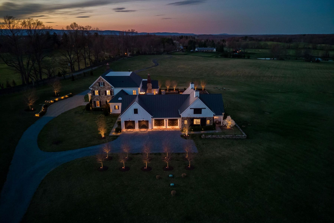说明
7316 Old Carters Mill Road,The Plains, VA, 20198, 7316 Old Carters Mill Road 普莱恩斯, 弗吉尼亚州 20198 美国
**Welcome to Look Up Farm – A Timeless Estate of Distinction and Comfort**
Set amidst 53.719 acres of pristine Virginia countryside, *Look Up Farm* is a breathtaking Colonial estate that redefines luxury living. Meticulously constructed by the renowned Potomac Valley Construction and envisioned by the prestigious Foster-Zimmerman architectural firm, this 11,790-square-foot residence is a masterclass in craftsmanship, elegance, and innovation.
From the moment you arrive, the estate’s commanding presence and serene surroundings evoke a sense of grandeur and tranquility. The stately façade, framed by mature trees and sweeping lawns, opens to interiors that seamlessly blend traditional refinement with modern sophistication. Inside, eight spacious bedrooms and twelve thoughtfully appointed baths offer comfort and privacy for family and guests alike. A six-zone climate control system ensures personalized comfort throughout the home, adapting effortlessly to seasonal changes and individual preferences.
The main level showcases exquisite French oak flooring, custom millwork, and designer lighting that casts a warm glow across expansive living spaces. A soaring cupola skylight floods the central hall with natural light, while the grand theater room invites cinematic indulgence with plush seating and immersive acoustics. Integrated smart home features—including a Sonos sound system and Lutron lighting—provide intuitive control and ambiance at your fingertips.
An elegant elevator connects all three levels, enhancing accessibility without compromising style. The enclosed breezeway leads to a private in-law or guest suite, complete with its own entrance, full kitchen, entertainment area, and dedicated office—ideal for multigenerational living or hosting long-term visitors. The adjacent four-bay garage offers direct access to the suite, ensuring convenience and discretion.
Culinary enthusiasts will delight in the gourmet kitchen, outfitted with top-tier Wolf and Sub-Zero appliances, a walk-through pantry for seamless prep and storage, and bespoke cabinetry that marries form and function. Multiple fireplaces throughout the home add warmth and charm, creating inviting spaces for intimate gatherings or quiet reflection.
Beyond the interiors, the estate’s infrastructure reflects a commitment to quality and sustainability. A comprehensive water treatment system guarantees purity and peace of mind, while the expansive acreage offers endless possibilities—from equestrian pursuits to curated gardens or future development.
*Look Up Farm* is more than a residence—it’s a legacy property that celebrates architectural excellence, technological innovation, and the enduring beauty of Virginia’s countryside. Whether hosting elegant soirées, enjoying quiet mornings on the veranda, or exploring the vast grounds, this estate offers a lifestyle of unparalleled grace and possibility.
Set amidst 53.719 acres of pristine Virginia countryside, *Look Up Farm* is a breathtaking Colonial estate that redefines luxury living. Meticulously constructed by the renowned Potomac Valley Construction and envisioned by the prestigious Foster-Zimmerman architectural firm, this 11,790-square-foot residence is a masterclass in craftsmanship, elegance, and innovation.
From the moment you arrive, the estate’s commanding presence and serene surroundings evoke a sense of grandeur and tranquility. The stately façade, framed by mature trees and sweeping lawns, opens to interiors that seamlessly blend traditional refinement with modern sophistication. Inside, eight spacious bedrooms and twelve thoughtfully appointed baths offer comfort and privacy for family and guests alike. A six-zone climate control system ensures personalized comfort throughout the home, adapting effortlessly to seasonal changes and individual preferences.
The main level showcases exquisite French oak flooring, custom millwork, and designer lighting that casts a warm glow across expansive living spaces. A soaring cupola skylight floods the central hall with natural light, while the grand theater room invites cinematic indulgence with plush seating and immersive acoustics. Integrated smart home features—including a Sonos sound system and Lutron lighting—provide intuitive control and ambiance at your fingertips.
An elegant elevator connects all three levels, enhancing accessibility without compromising style. The enclosed breezeway leads to a private in-law or guest suite, complete with its own entrance, full kitchen, entertainment area, and dedicated office—ideal for multigenerational living or hosting long-term visitors. The adjacent four-bay garage offers direct access to the suite, ensuring convenience and discretion.
Culinary enthusiasts will delight in the gourmet kitchen, outfitted with top-tier Wolf and Sub-Zero appliances, a walk-through pantry for seamless prep and storage, and bespoke cabinetry that marries form and function. Multiple fireplaces throughout the home add warmth and charm, creating inviting spaces for intimate gatherings or quiet reflection.
Beyond the interiors, the estate’s infrastructure reflects a commitment to quality and sustainability. A comprehensive water treatment system guarantees purity and peace of mind, while the expansive acreage offers endless possibilities—from equestrian pursuits to curated gardens or future development.
*Look Up Farm* is more than a residence—it’s a legacy property that celebrates architectural excellence, technological innovation, and the enduring beauty of Virginia’s countryside. Whether hosting elegant soirées, enjoying quiet mornings on the veranda, or exploring the vast grounds, this estate offers a lifestyle of unparalleled grace and possibility.
设施
- 早餐吧
- Walk-in Closet
- 硬木地板
- 露台/户外空间
- 地下草地喷灌系统
- 管家储藏室
特色
- 冷却
- 分区空调
- lot description
- 山景
- 风格
- 殖民地时代风格

