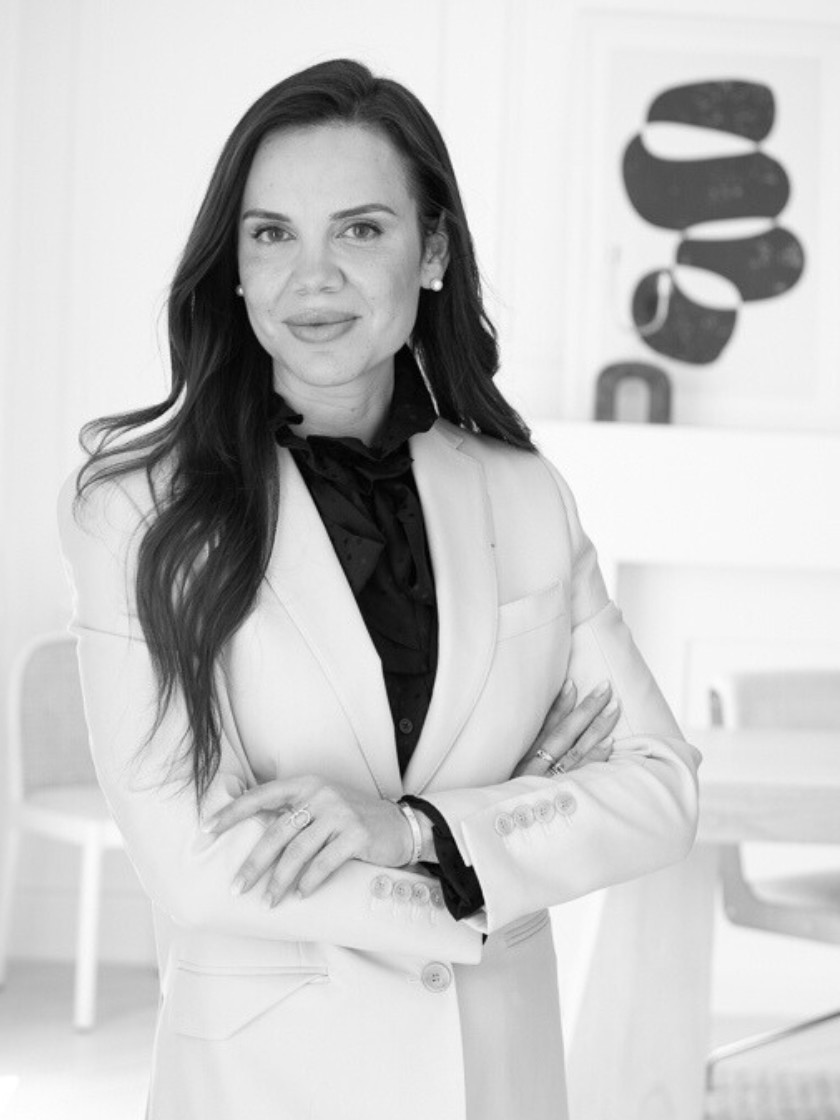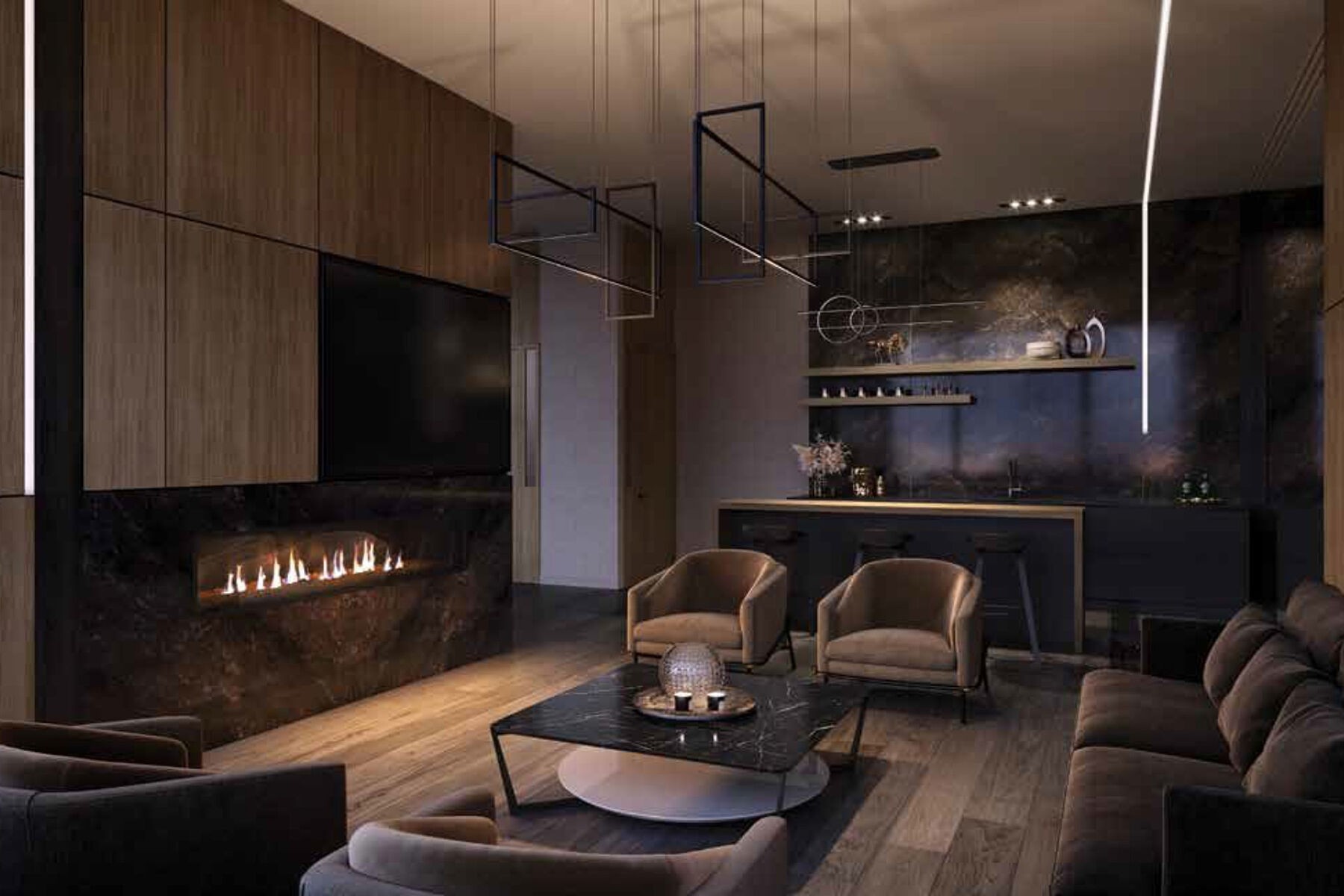 3 张睡床3 间浴室共管式独立产权公寓
3 张睡床3 间浴室共管式独立产权公寓1 , 15
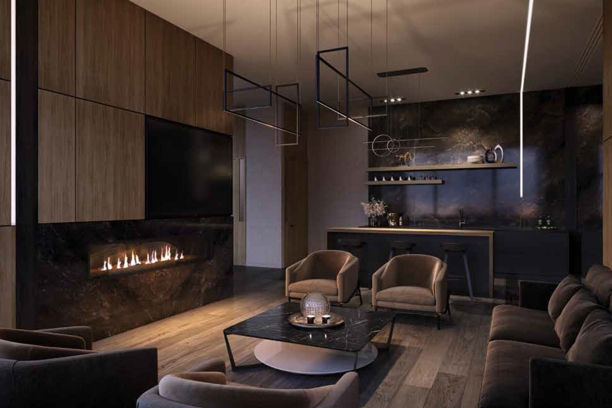
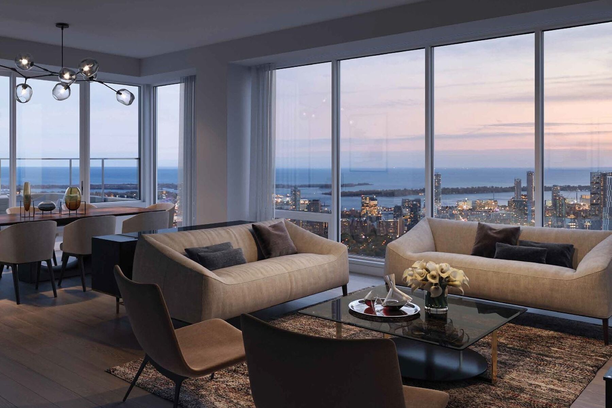
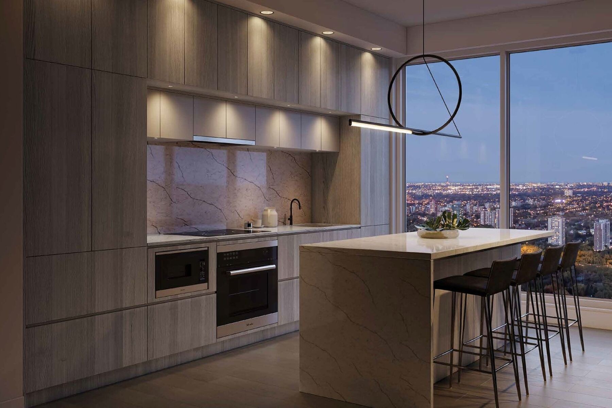
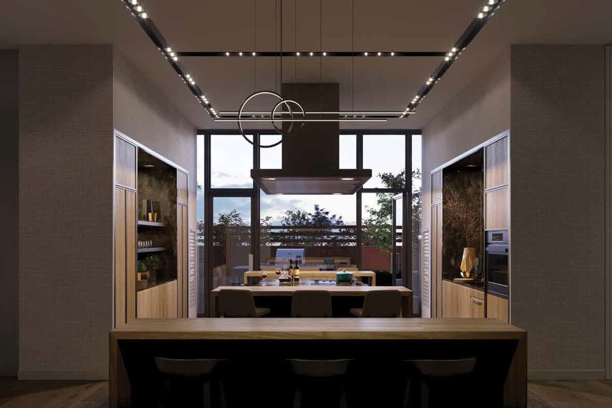
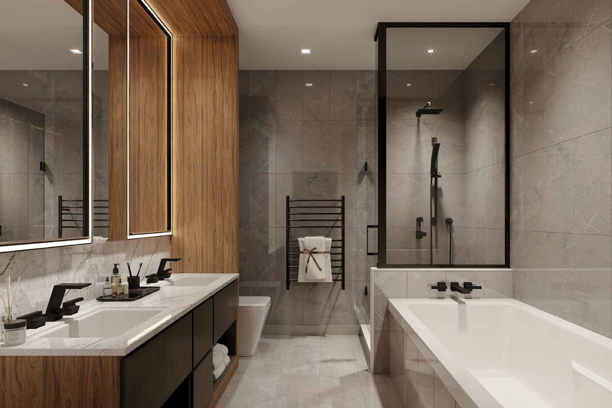
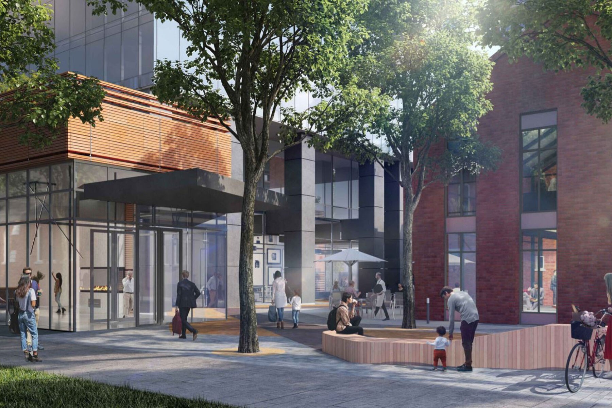
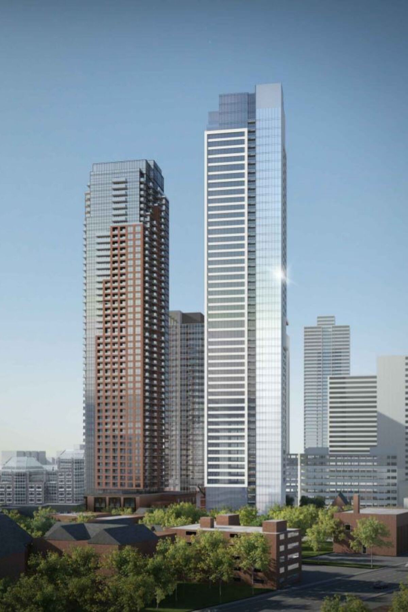
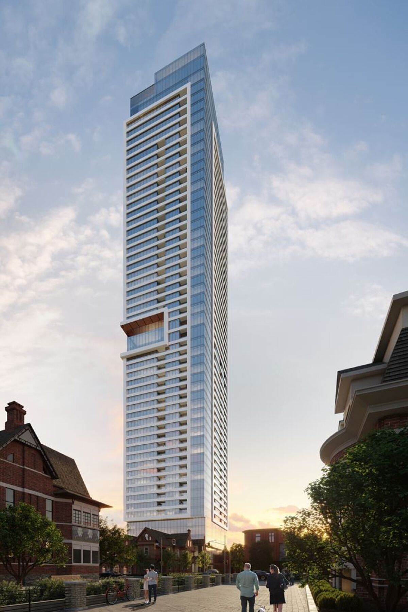
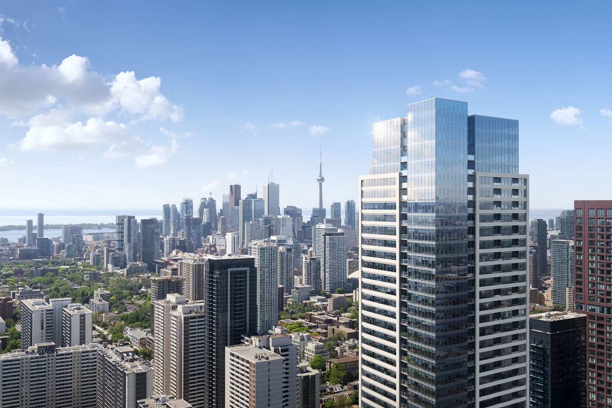
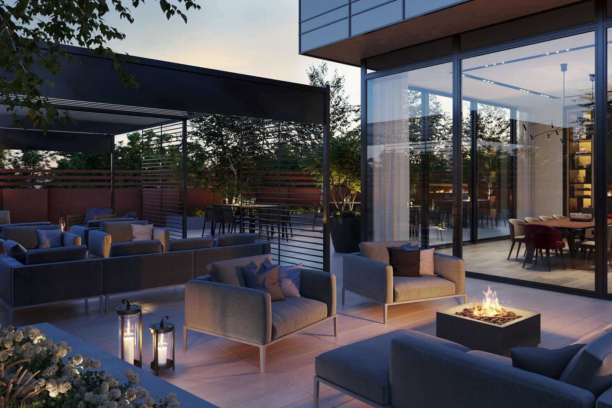
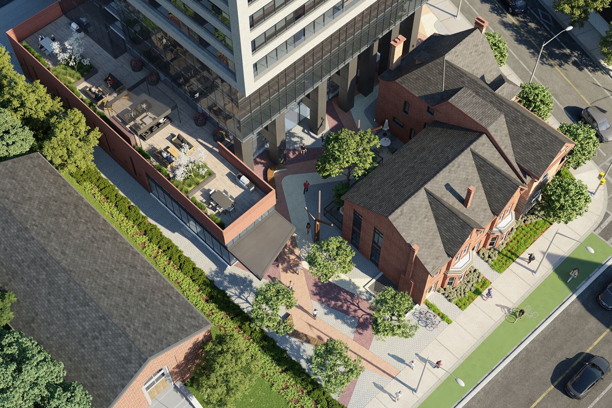
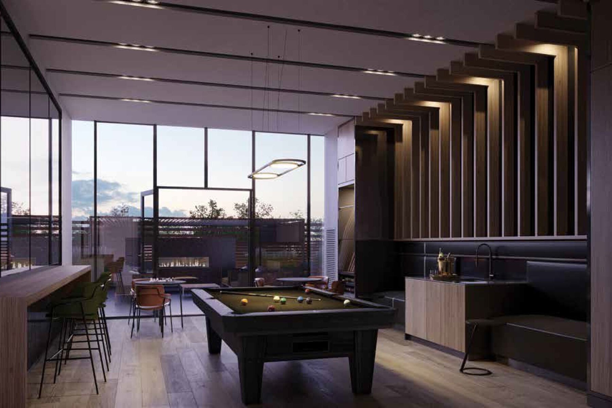
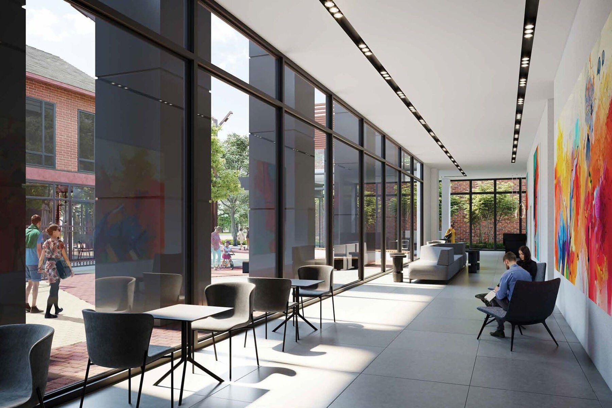
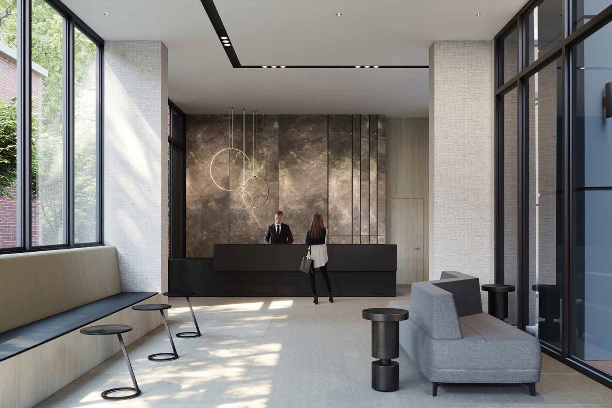
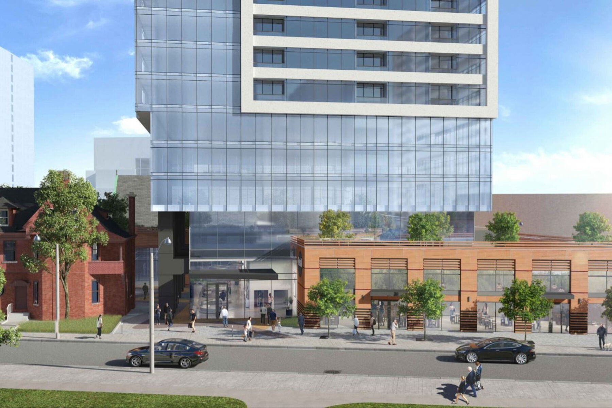
 3 张睡床3 间浴室共管式独立产权公寓
3 张睡床3 间浴室共管式独立产权公寓 获取路线指南
说明
Penthouse Four at Burke, 5304 - 603 Sherbourne St 多伦多, 安大略省 M4X 1L7 加拿大
Located at the very top of the city in one of Toronto’s new slender towers, Penthouse Four at Burke is a rare opportunity to own an expansive three-bedroom residence with a commanding southeast corner exposure and gorgeous views of the city and the water and a beautifully scaled outdoor terrace. This is one of only nine homes in the exclusive Penthouse Collection — designed with the finest materials, sophisticated palettes, and uninterrupted skyline views.
Spanning 2,091 square feet of interior space with an additional 193-square-foot private terrace, this suite offers a thoughtfully zoned layout featuring three full bedrooms, three bathrooms, a grande open concept kitchen, living and dining with 3 seats at the kitchen island and walk-out to terrace, and a terrace accessed directly from the main living space. With soaring 10’ ceilings and dramatic wall-to-wall windows throughout, the home is filled with natural light and city views.
Finished in the Carbon colour scheme, the residence features a rich, contemporary material palette defined by charcoal-toned engineered hardwood flooring, matte black door hardware, custom roller blinds, and flat-panel cabinetry in deep greys and warm wood accents. Closets are outfitted with laminate wood shelving and mirrored sliding doors, adding functionality to every space.
The kitchen is equipped with a full suite of Miele appliances, including a 30” induction cooktop, convection wall oven, integrated dishwasher, built-in microwave, 24” wine fridge, and integrated 30” refrigerator. A marble-patterned quartz slab backsplash and countertop wrap the space, complemented by a black stainless steel faucet and recessed under-cabinet lighting.
The bathrooms offer refined finishes throughout, with Carrara-patterned porcelain tile on all walls and floors, custom vanities with wood-pattern surrounds and open shelving, matte black Delta and Moen fixtures, and LED-lit mirrors. The primary retreat features in-floor heating and a matte black heated towel rack for comfort year-round plus a 5-piece ensuite and large walk-in closet.
Additional features include a generously sized laundry room with a full-size Electrolux front-loading washer and dryer, solid-core interior doors, flat-profile baseboards and trim, and a private terrace equipped with exterior lighting and a hose bib.
Residents of Burke’s Penthouse Collection enjoy exclusive access to amenities across three floors, including a fitness centre with yoga and spin studios, multiple co-working rooms, a chef’s kitchen and private dining space, music and games rooms, a theatre, guest suites, and a welcoming ground-floor lounge with concierge and parcel storage.
Spanning 2,091 square feet of interior space with an additional 193-square-foot private terrace, this suite offers a thoughtfully zoned layout featuring three full bedrooms, three bathrooms, a grande open concept kitchen, living and dining with 3 seats at the kitchen island and walk-out to terrace, and a terrace accessed directly from the main living space. With soaring 10’ ceilings and dramatic wall-to-wall windows throughout, the home is filled with natural light and city views.
Finished in the Carbon colour scheme, the residence features a rich, contemporary material palette defined by charcoal-toned engineered hardwood flooring, matte black door hardware, custom roller blinds, and flat-panel cabinetry in deep greys and warm wood accents. Closets are outfitted with laminate wood shelving and mirrored sliding doors, adding functionality to every space.
The kitchen is equipped with a full suite of Miele appliances, including a 30” induction cooktop, convection wall oven, integrated dishwasher, built-in microwave, 24” wine fridge, and integrated 30” refrigerator. A marble-patterned quartz slab backsplash and countertop wrap the space, complemented by a black stainless steel faucet and recessed under-cabinet lighting.
The bathrooms offer refined finishes throughout, with Carrara-patterned porcelain tile on all walls and floors, custom vanities with wood-pattern surrounds and open shelving, matte black Delta and Moen fixtures, and LED-lit mirrors. The primary retreat features in-floor heating and a matte black heated towel rack for comfort year-round plus a 5-piece ensuite and large walk-in closet.
Additional features include a generously sized laundry room with a full-size Electrolux front-loading washer and dryer, solid-core interior doors, flat-profile baseboards and trim, and a private terrace equipped with exterior lighting and a hose bib.
Residents of Burke’s Penthouse Collection enjoy exclusive access to amenities across three floors, including a fitness centre with yoga and spin studios, multiple co-working rooms, a chef’s kitchen and private dining space, music and games rooms, a theatre, guest suites, and a welcoming ground-floor lounge with concierge and parcel storage.
设施
- 客房
- 媒体室/家庭影院
- 露台/户外空间
特色
- lot description
- 水景
- Additional Listing Type
- International
- 生活方式
- 水景
上市代理: Angelique Addeo

