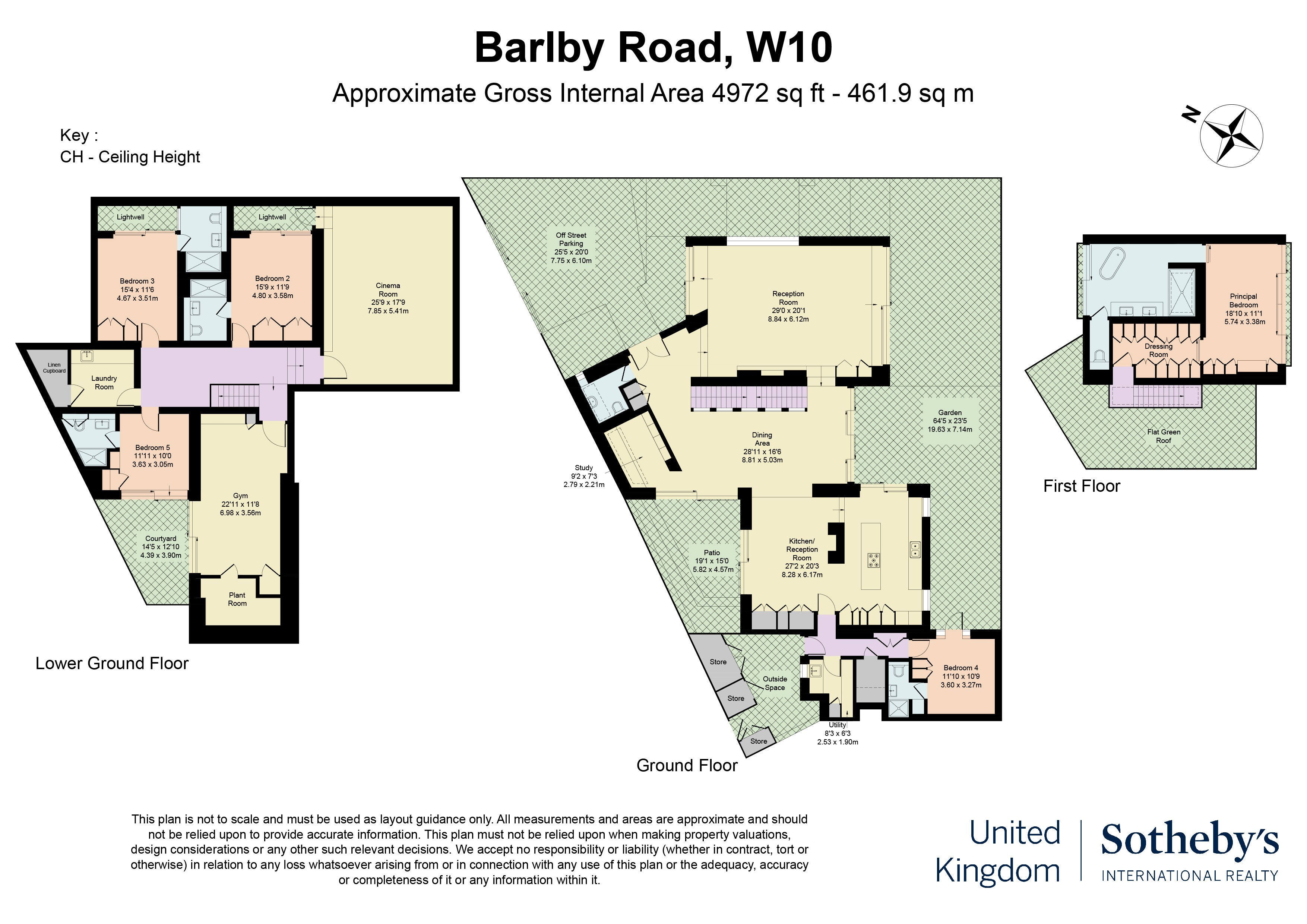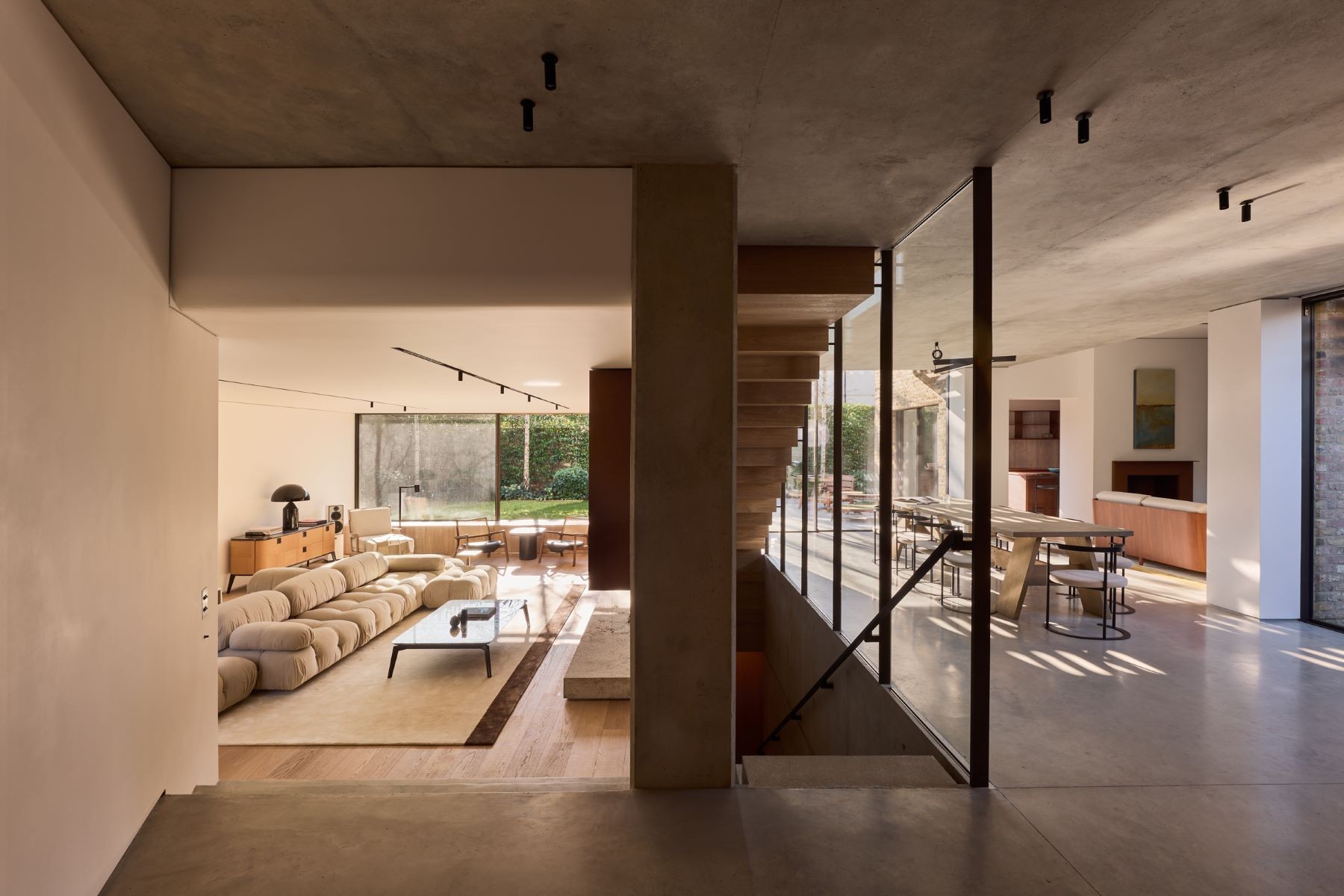 5 张睡床5 间浴室独户住宅
5 张睡床5 间浴室独户住宅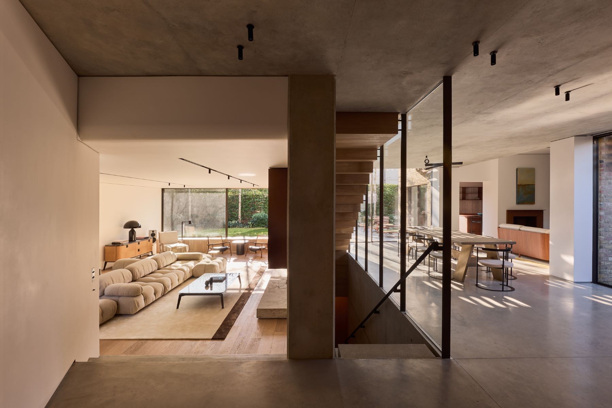
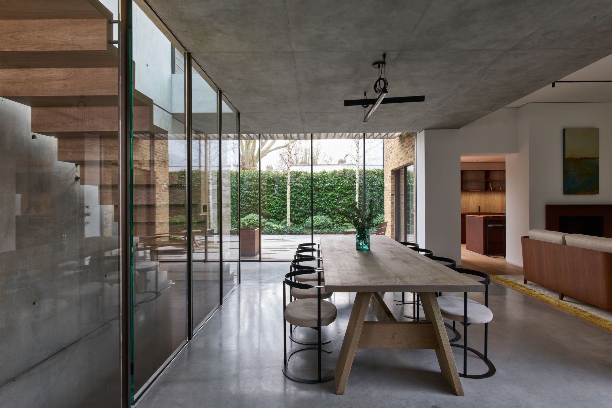
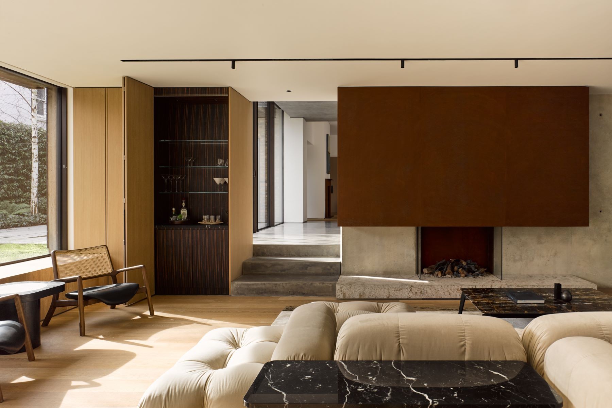
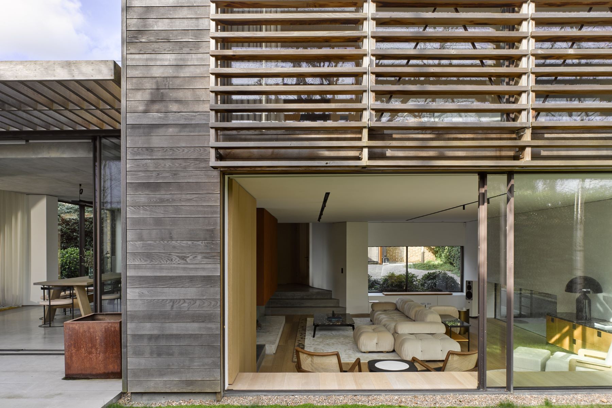
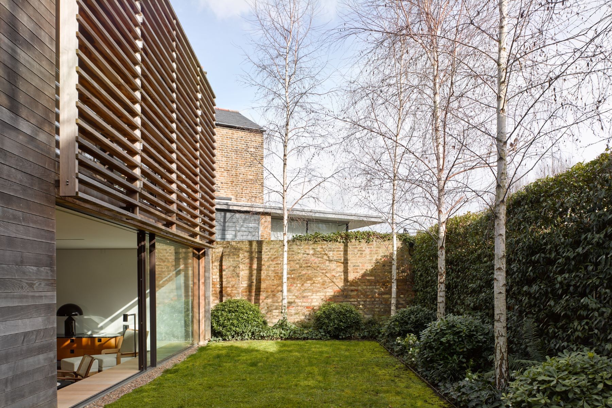
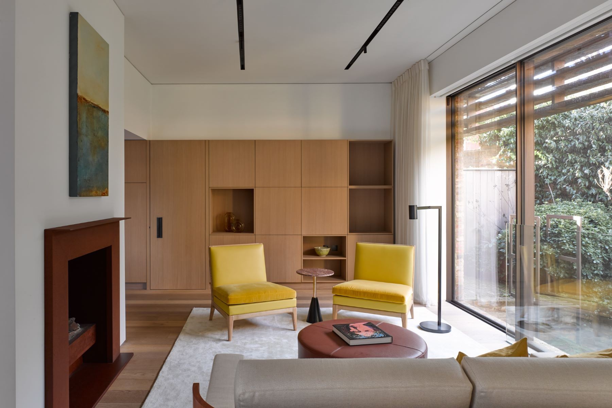
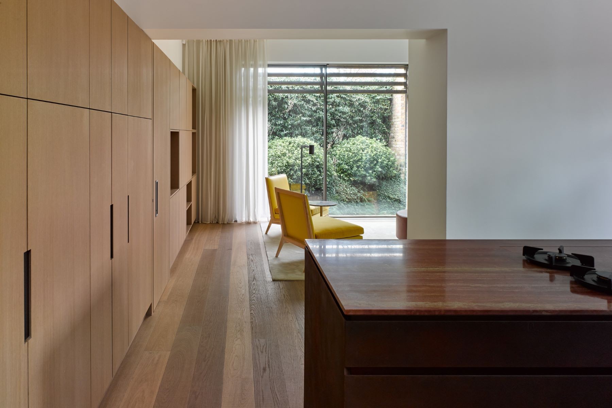
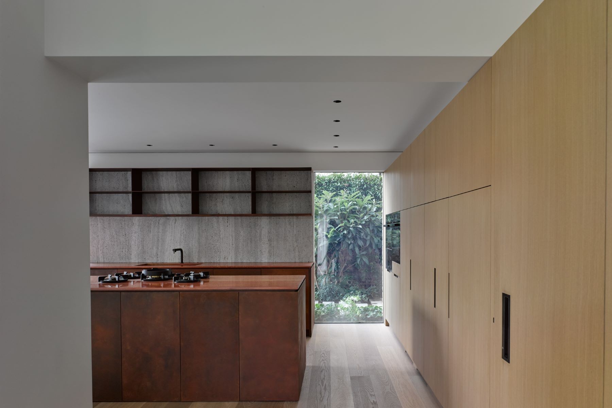
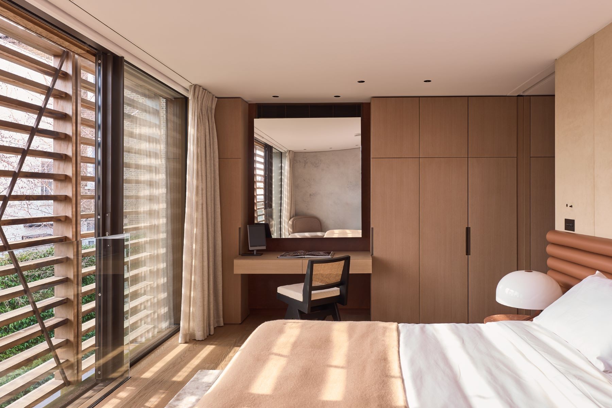
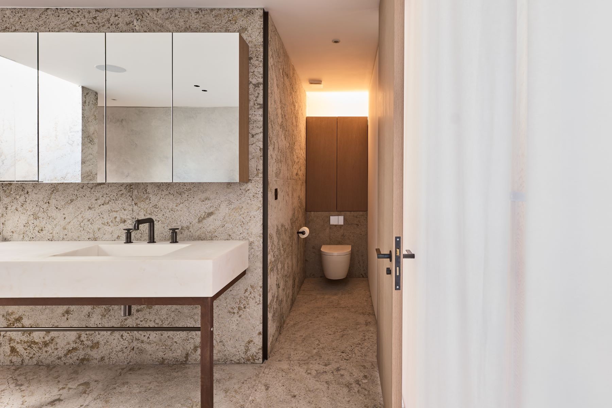
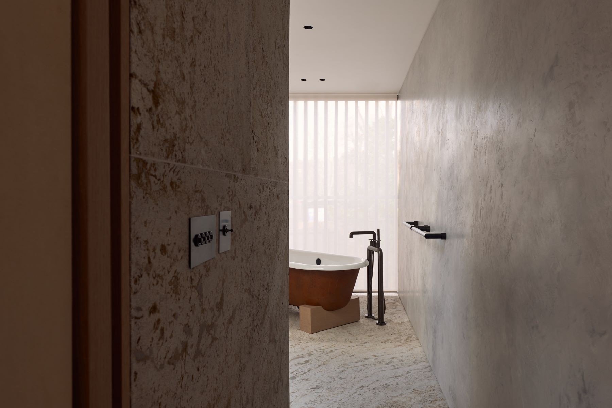
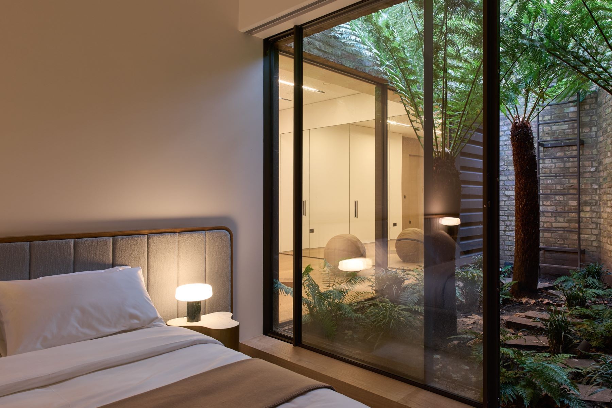
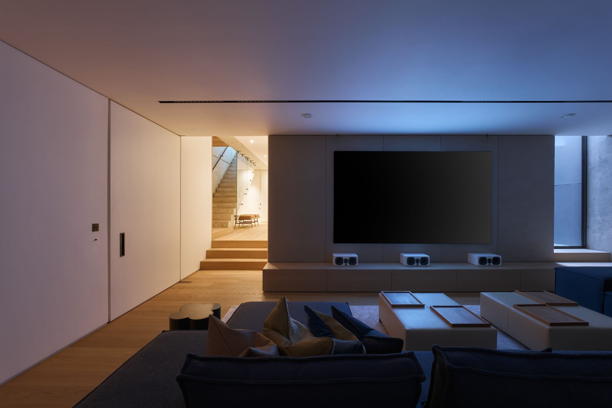
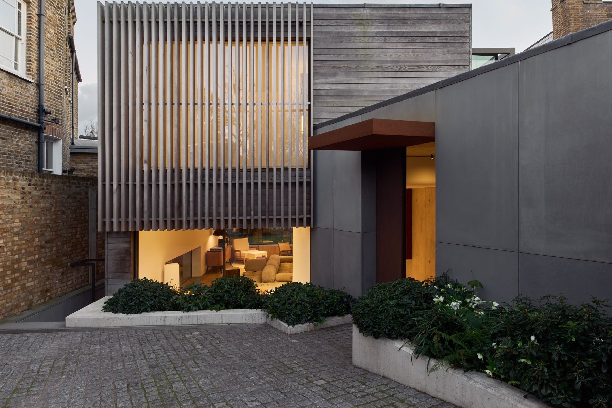
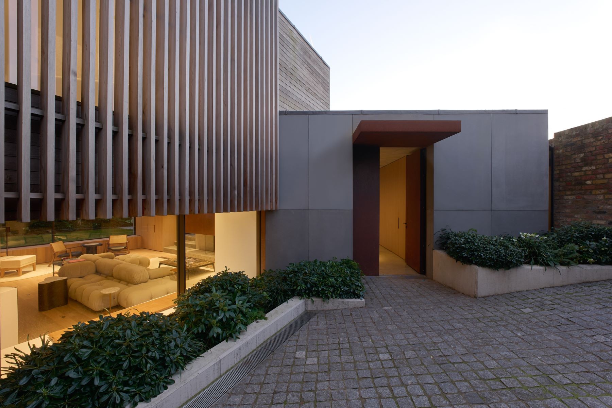
 5 张睡床5 间浴室独户住宅
5 张睡床5 间浴室独户住宅说明
Architect-Designed Five-Bedroom Villa with Garden in North Kensington, Barlby Road 伦敦, 英格兰 W10 英国
Tucked discreetly behind private gates on Barlby Road, this exceptional five-bedroom villa unfolds over a generous lateral footprint and exemplifies cutting-edge contemporary architecture in the heart of North Kensington. Completed in 2021, the house is the result of a bold vision by renowned architects Powell Tuck Associates, marrying vast volumes, rich materials and sculptural detailing to create a one-of-a-kind home.
Beyond its understated façade lies a series of expansive living spaces, anchored by a dramatic floating staircase and a lateral reception room with dual-aspect glazing. Floor-to-ceiling windows flood the home with light and open seamlessly onto a beautifully landscaped, south-facing garden, designed by Chelsea Flower Show winner Stuart Craine.
At the heart of the home sits a bespoke Corten-effect kitchen, centred around a travertine island with an integrated pit hob. American straight grain oak joinery, stone flooring, and considered detailing elevate every room, while state-of-the-art appliances by Miele and an iPad controlled system ensure flawless functionality.
The accommodation includes four ensuite bedrooms and a self-contained annexe, perfect for guests, staff or additional family members. Bathrooms are striking in their simplicity, with minimalist stone finishes and mid-century-inspired fittings. A dedicated home cinema, gym and separate study complete the offering. Bespoke interiors include custom furniture and curated materials that lend the house warmth, depth and individuality.
特色
- Additional Listing Type
- International

