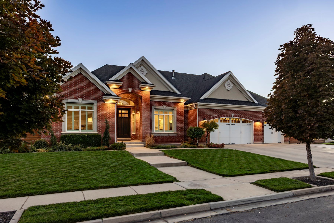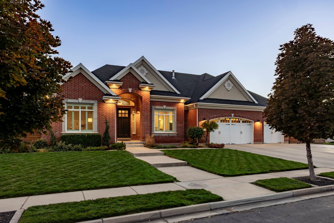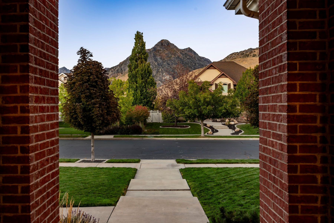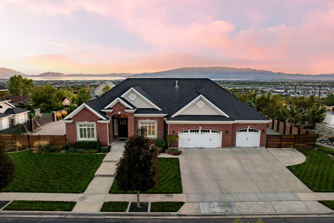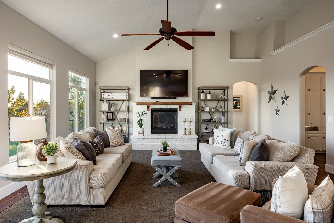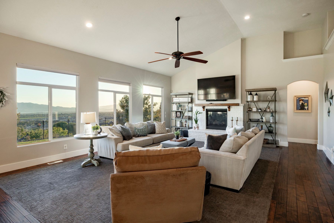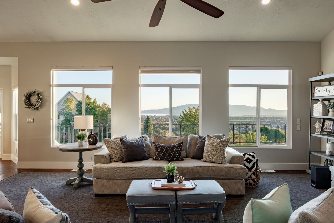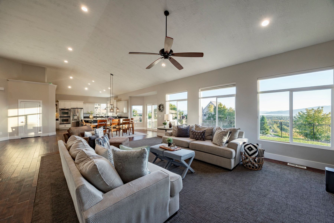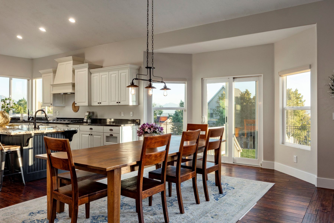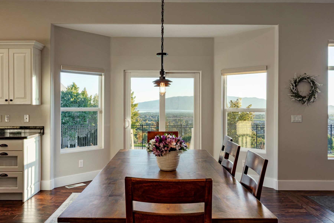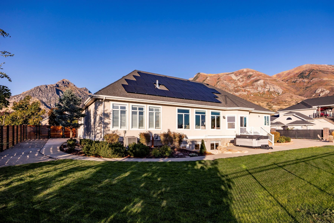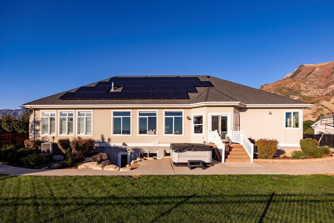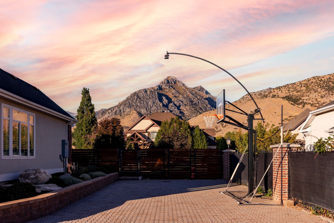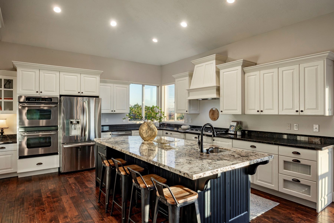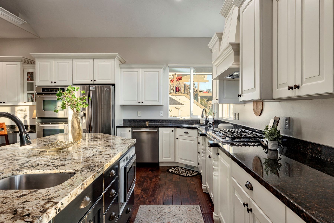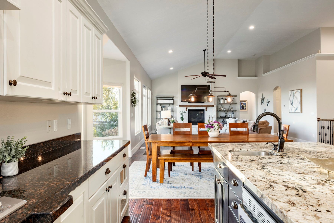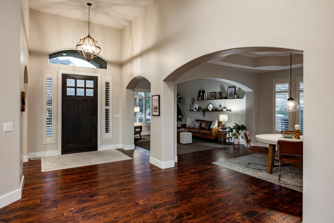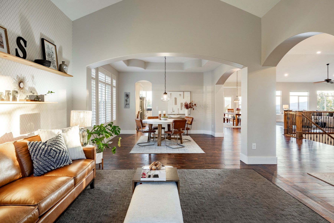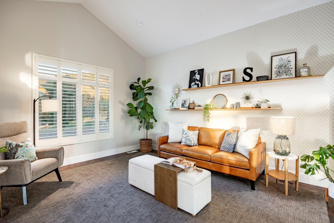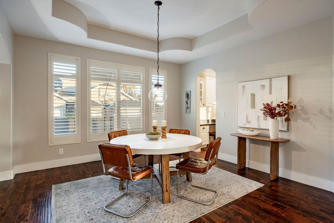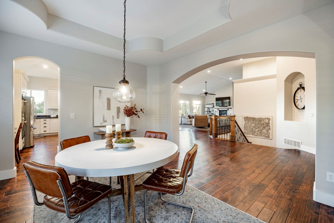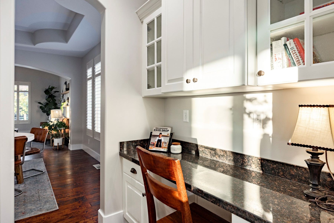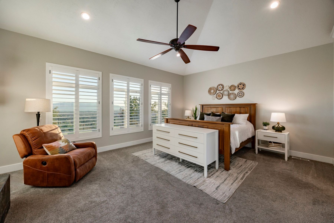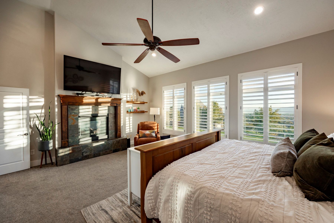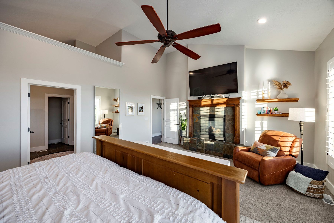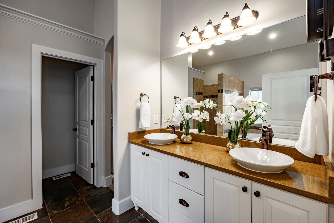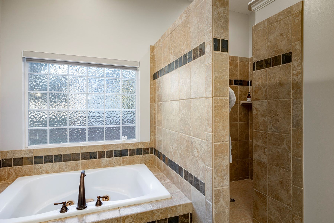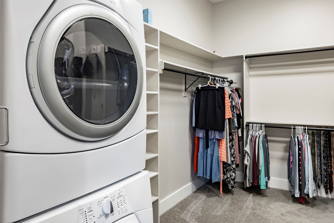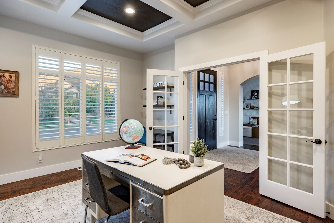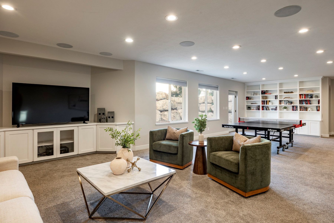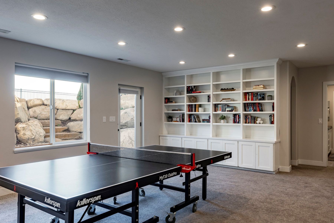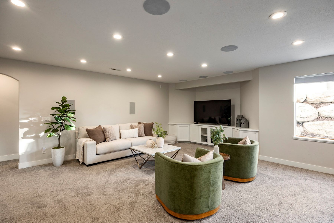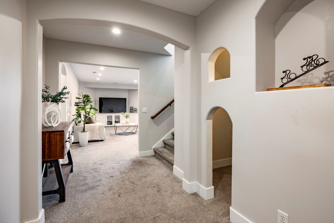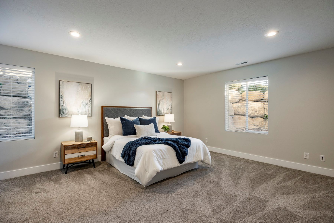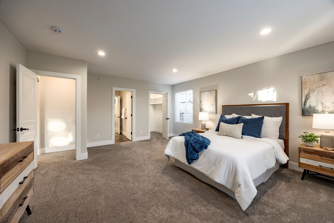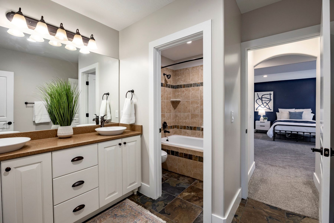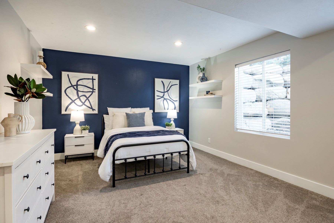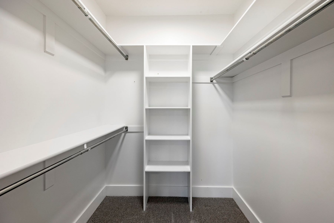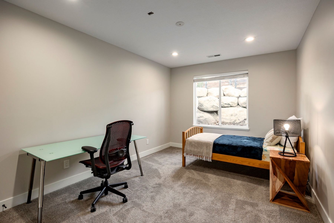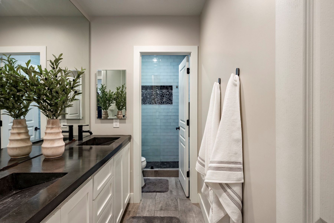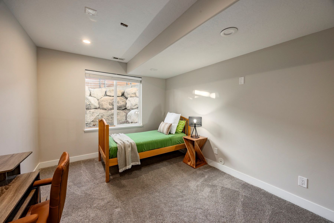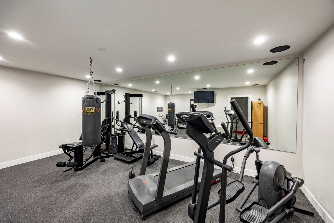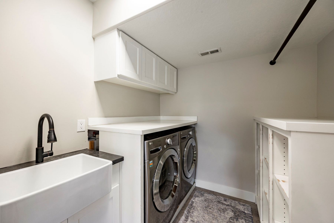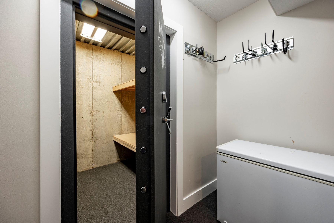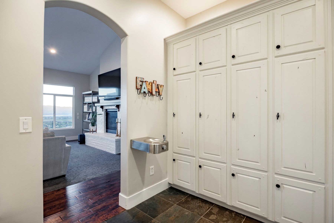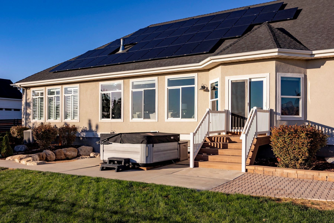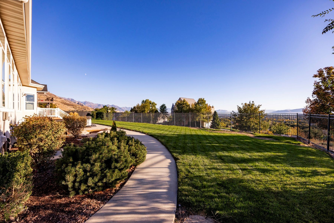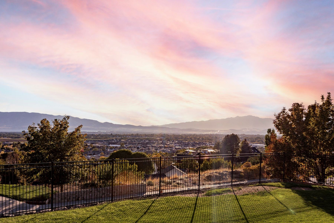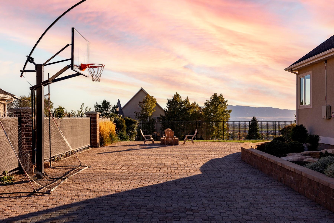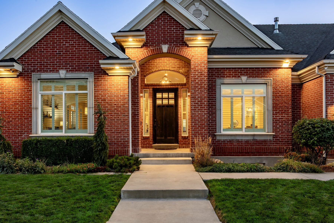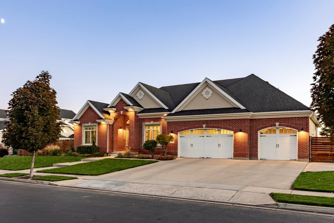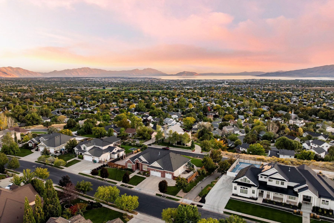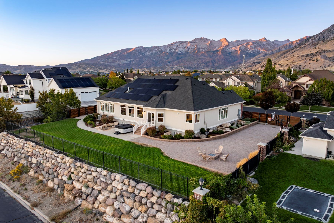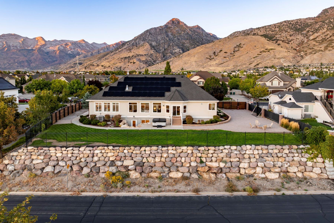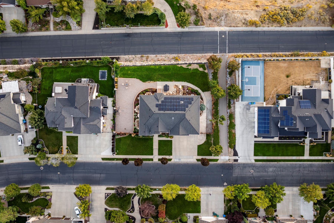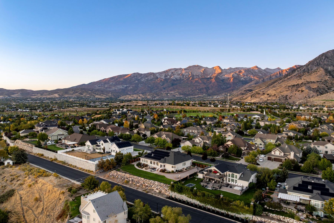说明
Stately Red Brick Rambler, Entertainer’s Dream with Show- Stopping Views, 4229 W Sandalwood Drive Cedar Hills, 犹他州 84062 美国
Welcome home to 4229 Sandalwood Drive in Cedar Hills - set against exquisite views of the valley, lake and mountain views, this stately red brick rambler seamlessly blends timeless architecture with modern sophistication. Designed for both grand-scale entertaining and refined everyday living, the home offers an open-concept floor plan crowned with soaring vaulted ceilings and expansive windows that flood the home with natural light. The heart of the home is a spacious kitchen and great room that flows effortlessly into both formal and semi-formal dining areas, perfect for hosting any gathering. The gourmet kitchen is as functional as it is beautiful, featuring a picture-perfect corner window above the sink that frames captivating mountain views and outdoor patio. Enjoy the large granite island with room for seating and a prep sink, double ovens, a walk-in pantry, butler's pantry and a gas range on the countertop with a range hood that anchors the space as a perfect focal point. A private office on the main level, enclosed by french doors, offers a serene space for work or study. The main-floor primary suite is a private sanctuary, complete with a cozy gas fireplace, a spacious bedroom with more sweeping views, a walk-in closet with an included stackable washer & dryer, and an en suite bath featuring a jetted soaking tub, walk-in shower, double sinks and a bidet. The fully finished walk-out lower level offers exceptional flexibility and comfort, with five additional bedrooms, a spacious family room stubbed for a future kitchenette - ideal for a guest or mother-in-law suite. Under the suspended slab garage you will find more great spaces, including an exercise room with mirrored walls and built-in speakers and abundant storage. Step outside to discover a true entertainer's paradise that is fully-fenced and flanking the home by a custom designed hardwood fence with stunning vertical slats, an expansive paver patio with a built-in gas firepit, lush green lawn for play and pets, a basketball court, and new hot tub where you can soak and take in the panoramic views that stretch across the horizon. Additional features include: a heated driveway and walkways on the front of the home, reverse osmosis water system & whole home soft water, home humidifier, new 70-gallon hot water heater, two water fountains for extra fun outside the exercise area and in the mud room as you enter the home from the garage, an extensive solar panel system, a vault, RV parking, and an oversized three-car garage with room for overhead storage. Located just moments from scenic hiking trails, including American Fork Canyon, Cedar Hills Golf Club, Hayes Park & Mesquite Park with pickleball courts, this distinguished residence offers an unmatched lifestyle of luxury, comfort, and natural beauty.
设施
- 2 个壁炉
- Walk-in Closet
- 硬木地板
- 居家健身中心
- 地下草地喷灌系统
- 拱形天花板
特色
- 停车处
- Garage 3 Cars
- lot description
- 湖泊, 山景, 水景
- 风格
- 单层牧场式平房
- Additional Listing Type
- In Contract
- 生活方式
- aquatic activity, 划船, 乡村俱乐部, 钓鱼, 高尔夫, 山脉, Outdoor Activity, 郊区, 网球, University and College, 水景, 狩猎, 脚踏车消遣, 徒步旅行, 马术, ski (snow)

