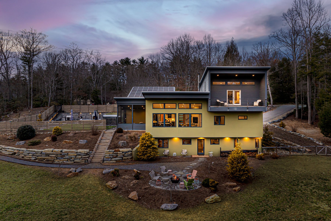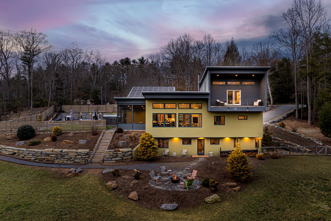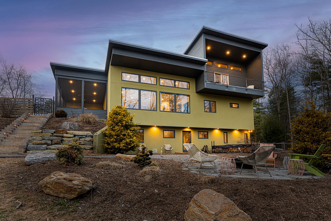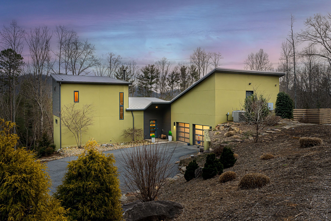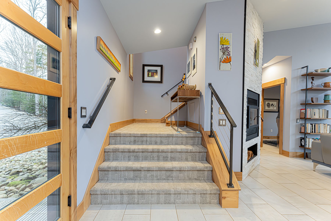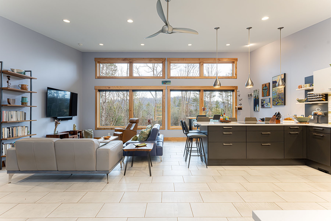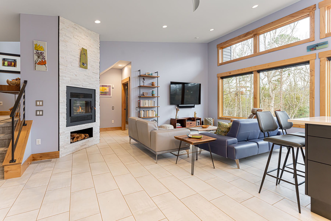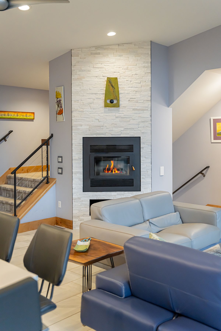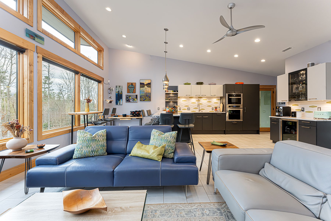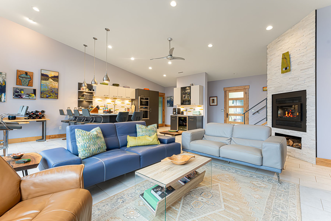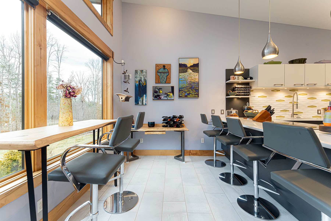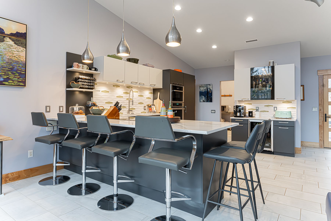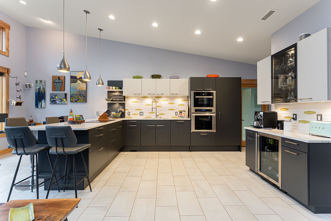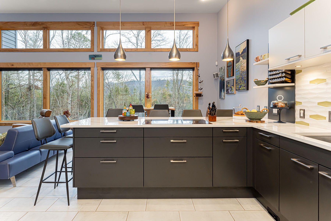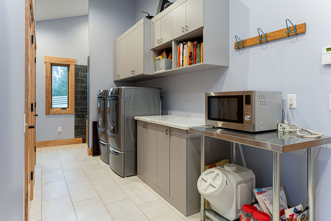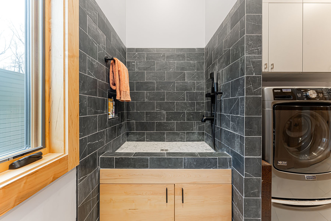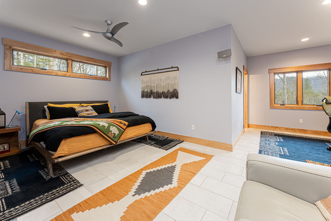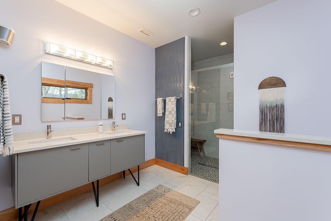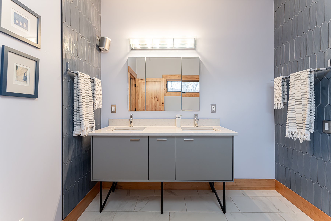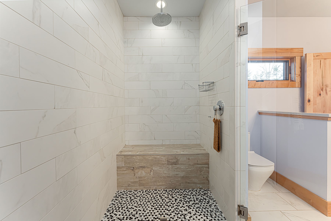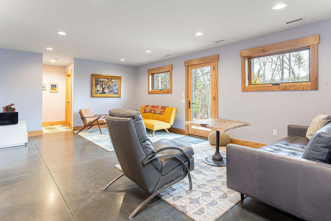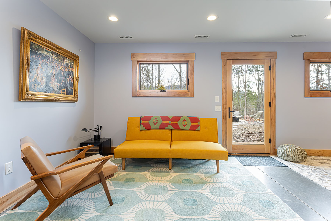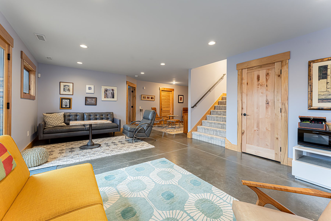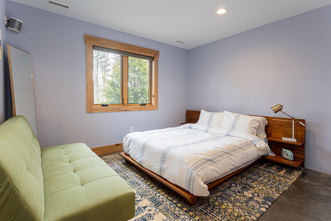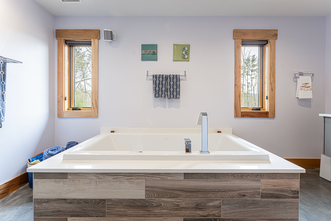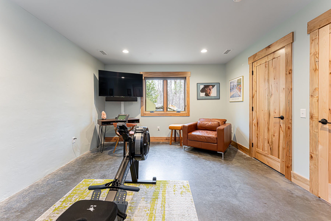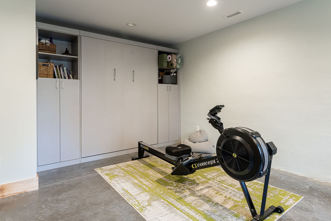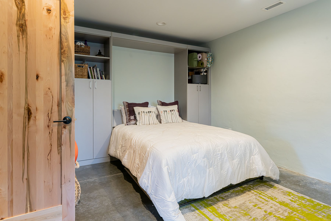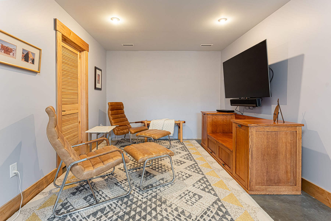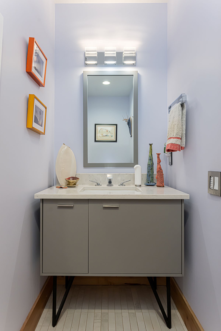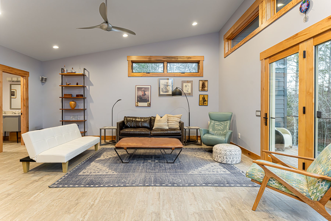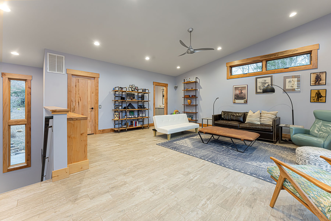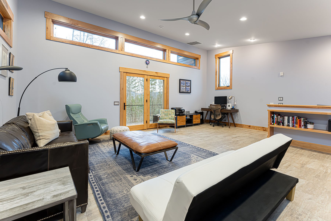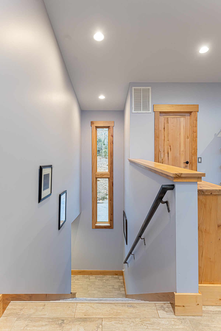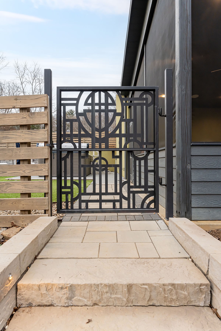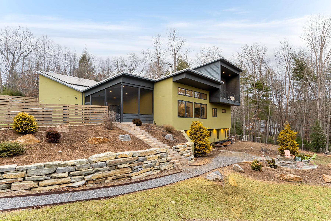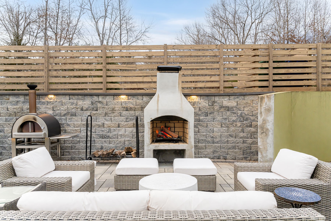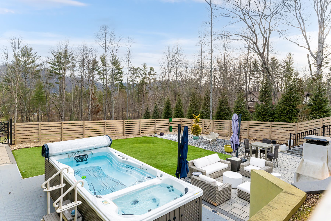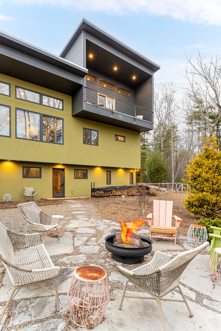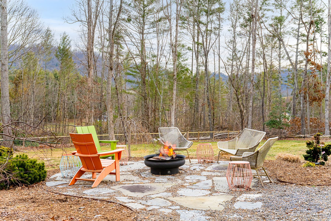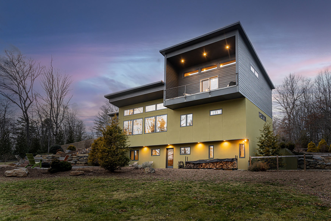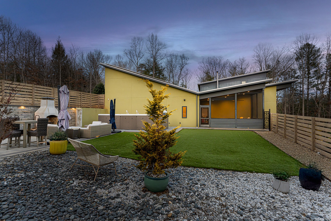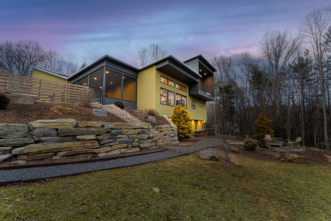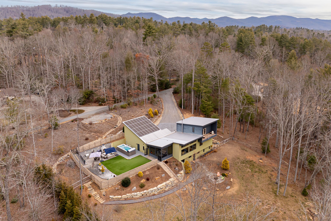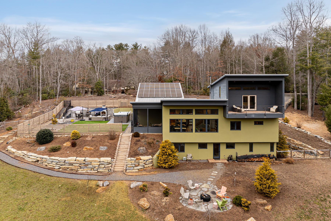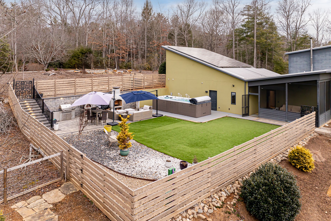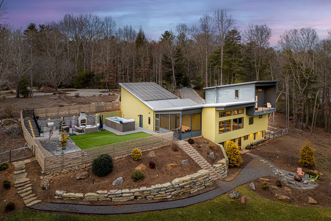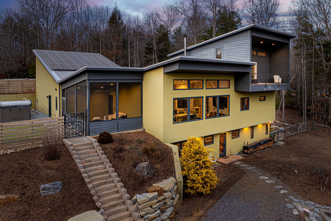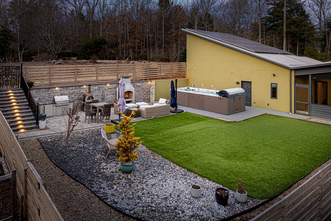说明
FLETCHER, 15 Sourwood Lane Fletcher, 北卡罗来纳州 28732 美国
A visionary fusion of sustainability and sophistication, this solar-powered Asheville masterpiece redefines modern mountain living. In Asheville's historic Cane Creek Valley, the residence is a sanctuary and a statement, seamlessly combining cutting-edge efficiency with refined design and embodying a lifestyle where luxury exists in harmony with nature. From the ground up, every detail has been conceived with beauty and performance in mind. Passive solar design, triple-pane Kolbe windows, and an advanced anti-stratification system ensure year-round comfort and efficiency, while 32 solar panels with battery backup deliver uncompromising sustainability. State-of-the-art conveniences, including Cat6 wired internet, Sonos entertainment, Lutron dimmers and a 400-amp electrical service, integrate the latest technology into a home whose design remains timeless in its elegance. Inside, expansive living spaces are framed by soaring ceilings, custom lighting and artisan-crafted spalted maple woodwork throughout. The great room flows into a chef's kitchen of remarkable sophistication, where SieMatic German cabinetry, a Thermador Freedom induction cooktop, convection and steam ovens, and Thermador column refrigerator and freezer create a culinary environment as functional as it is striking. A Caesarstone quartz island with a Galley workstation sink, U-Line beverage center, and custom built-in pantry elevate everyday living with intuitive design and beauty. The main-level primary suite is a private retreat, offering a More Space custom closet, spa-inspired bath with double Hansgrohe rain showers, and a BainUltra ThermoMasseur airjet tub paired with a MrSteam shower for ultimate relaxation. A mudroom with freezer, washer and dryer on pedestals, and a custom dog shower reflects thoughtful practicality. Upstairs, a loft suite offers a private Ipe balcony, walk-in spalted maple closet, and en-suite bath finished with Kohler vanities and quartz countertops, creating a serene guest retreat. Outdoor living is elevated to an art form. A 14-by-15-foot screened porch with sunshades opens to extensive patios by YardFathers, designed with custom pavers, boulder walls and landscape lighting. The amenities are as indulgent as they are functional: a Master Spas swim spa, hot tub, outdoor kitchen with Blaze grill and rotisserie, refrigerator, quartz counters, built-in fireplace and Forno Venetzia pizza oven. Custom artisan gates frame a fenced yard, enhanced by French drains and low-maintenance turf, ensuring lasting beauty with ease. With its rare combination of sustainability, luxury and innovation, this Cane Creek Valley residence is more than a home, it is a forward-thinking retreat designed to inspire, endure and harmonize with its surroundings. Ideally sited just five miles from Whole Foods and 12 miles from the vibrant heart of downtown Asheville, the property offers convenience and seclusion. A turnkey opportunity to embrace elevated living, it represents the future of refined mountain life in Asheville's storied valley.
设施
- 早餐吧
- Walk-in Closet
上市代理: Marilyn Wright

