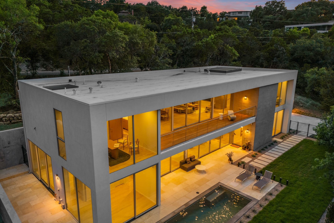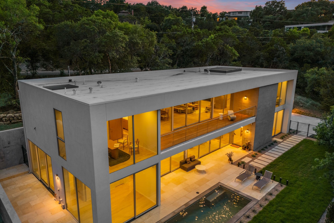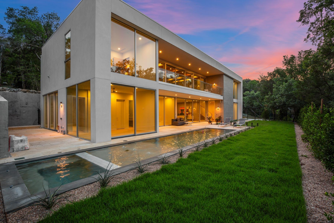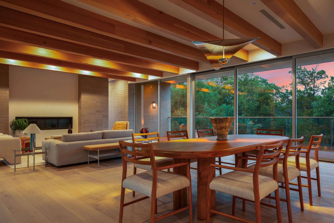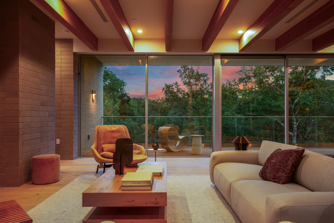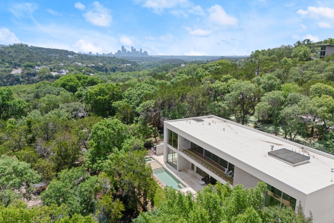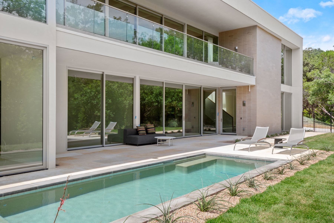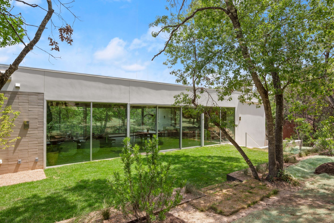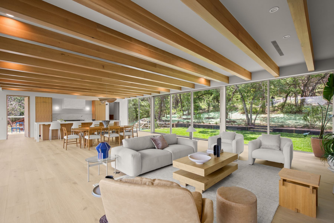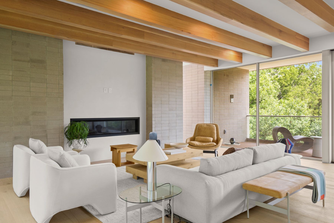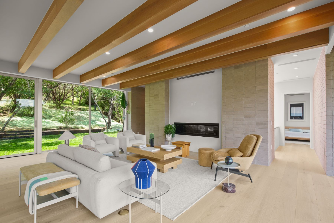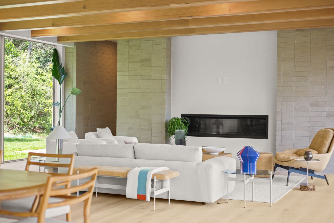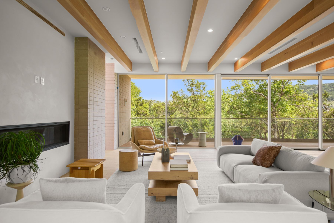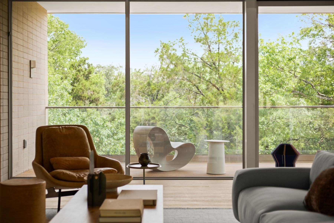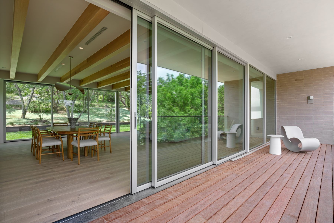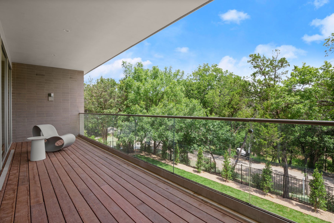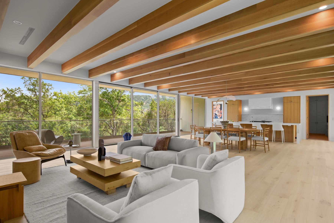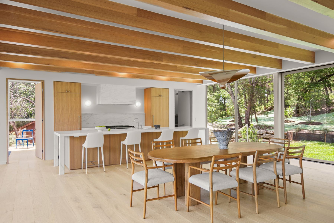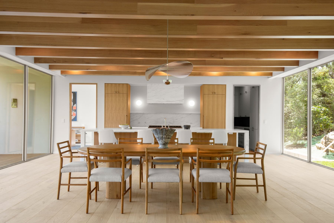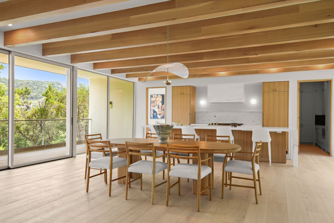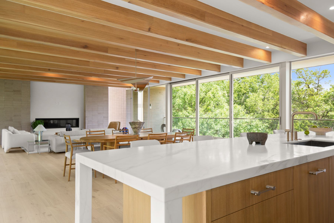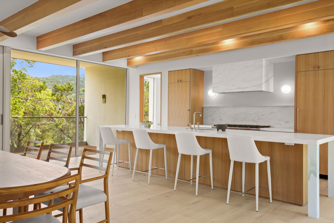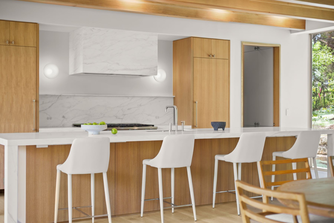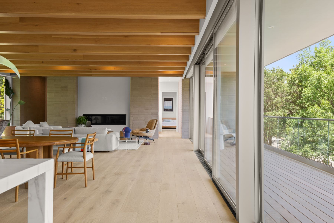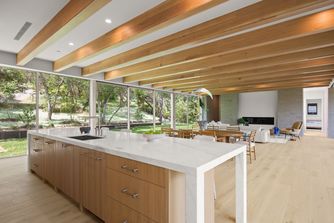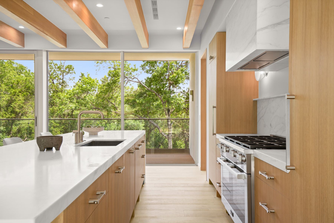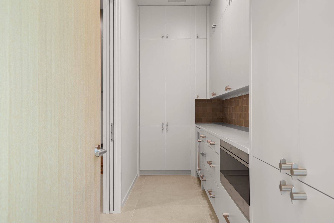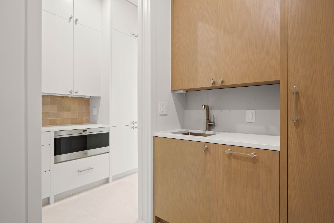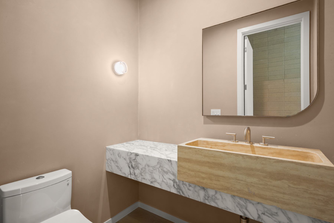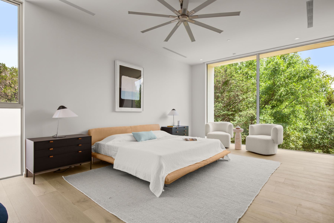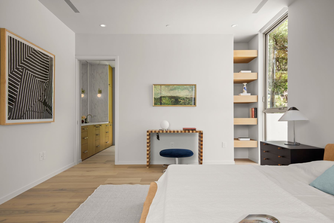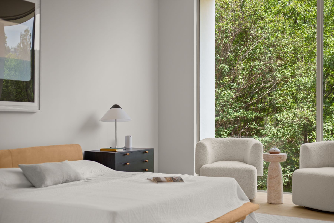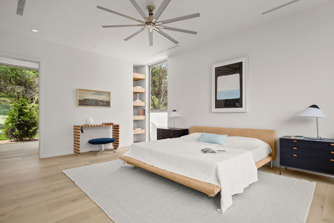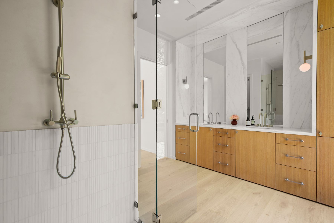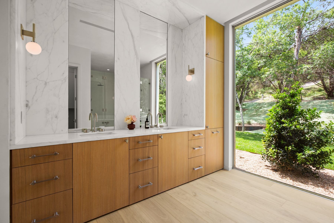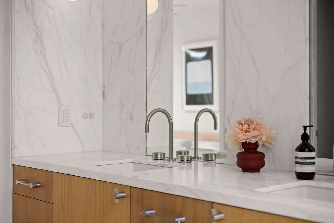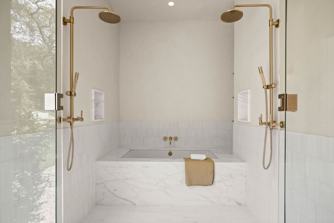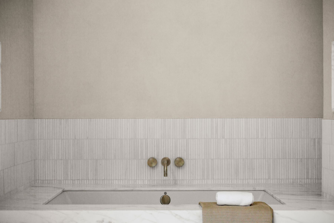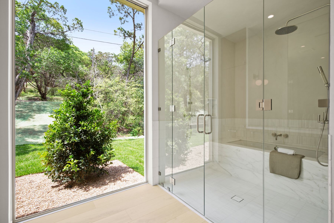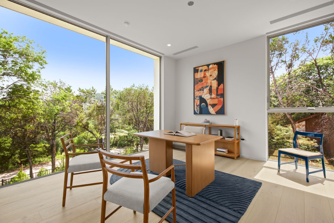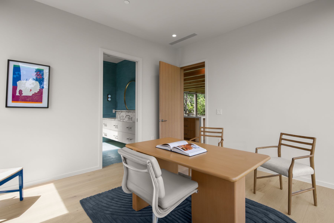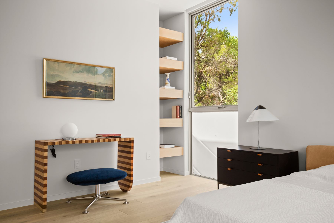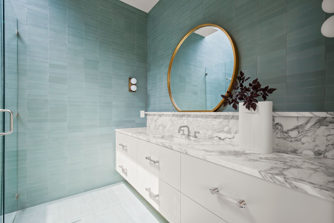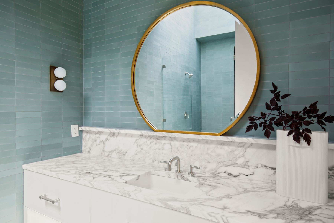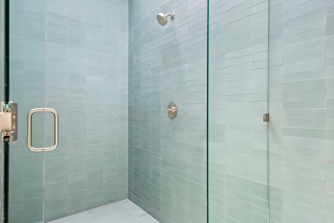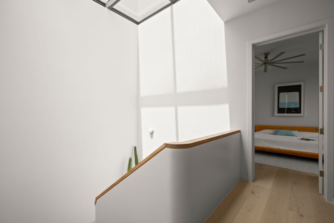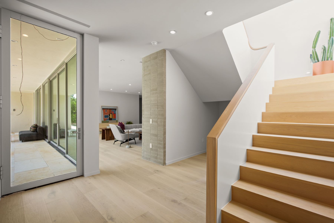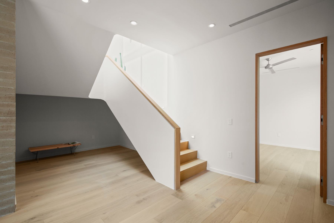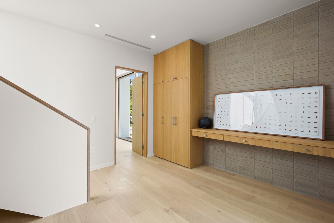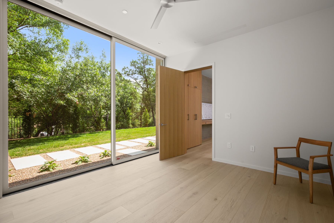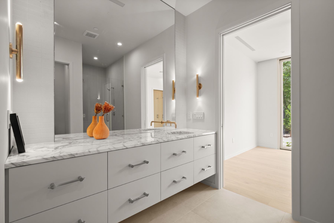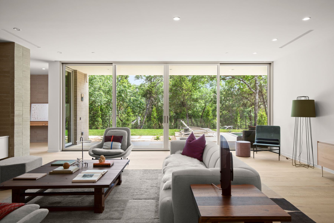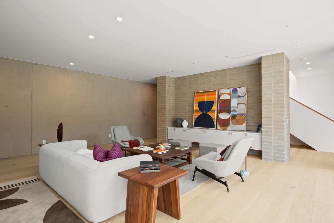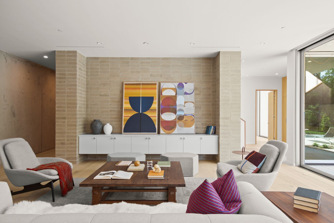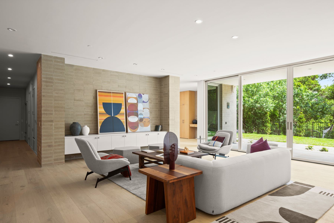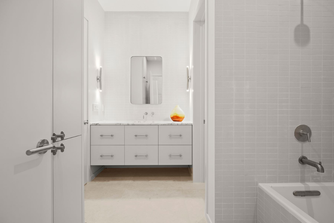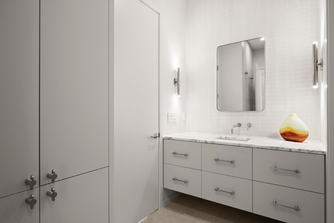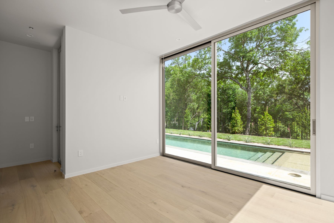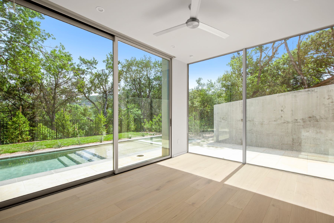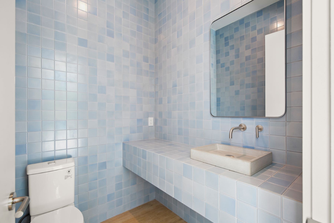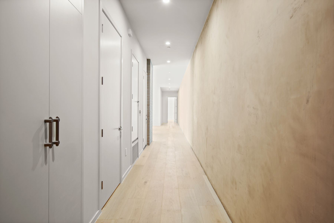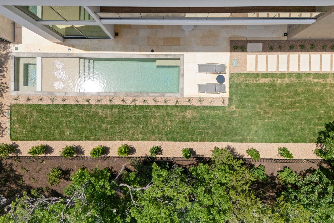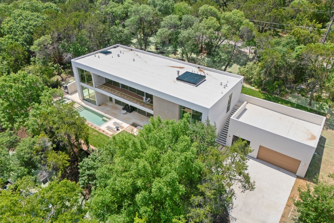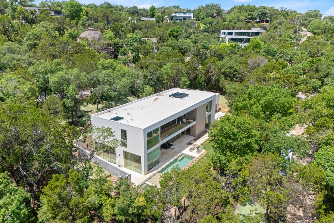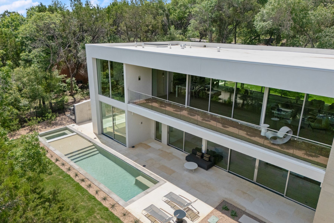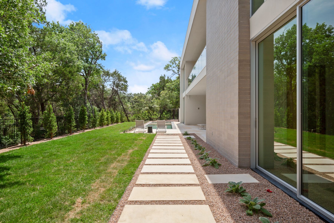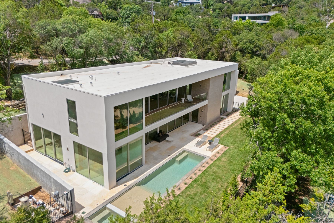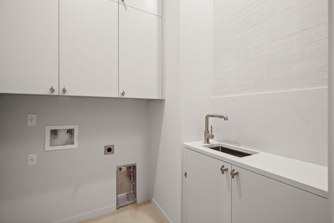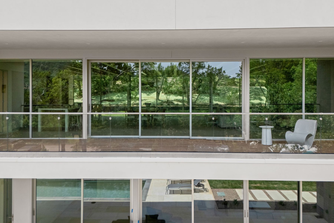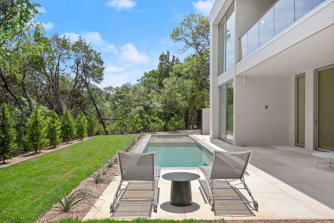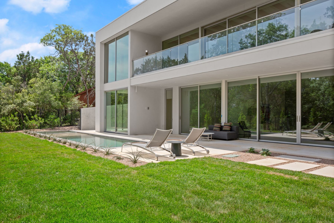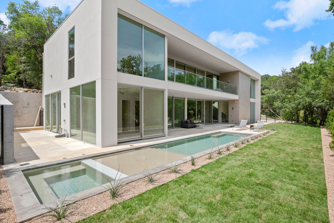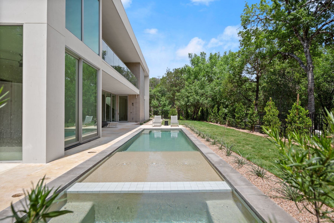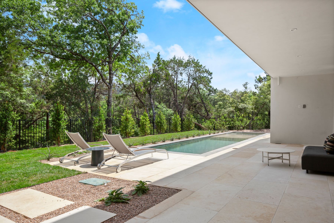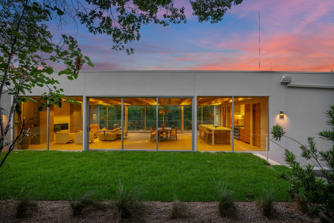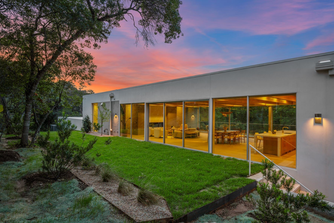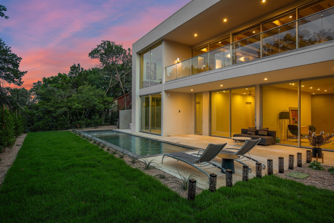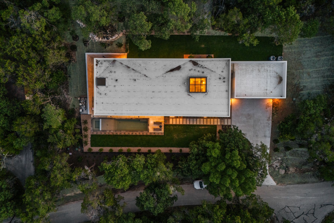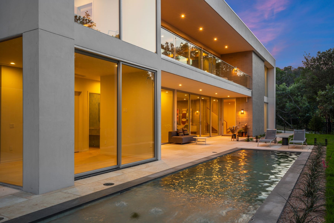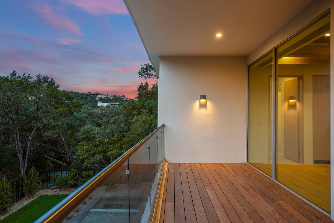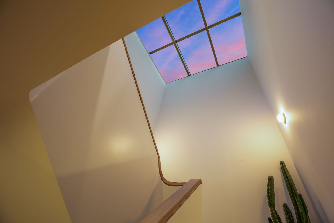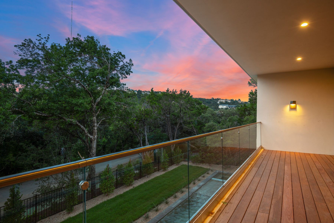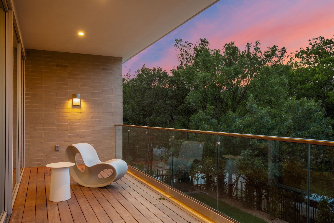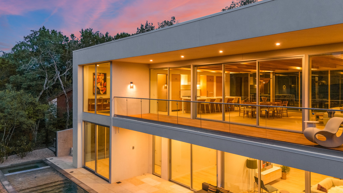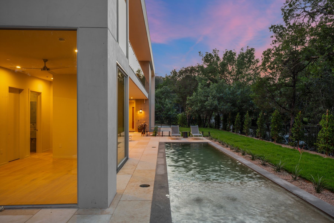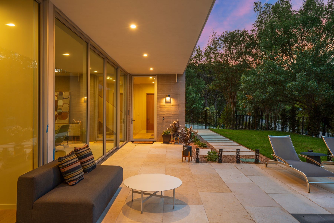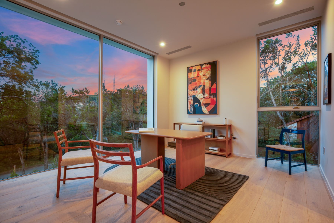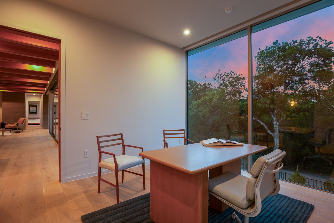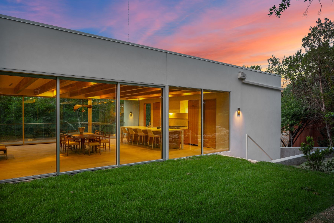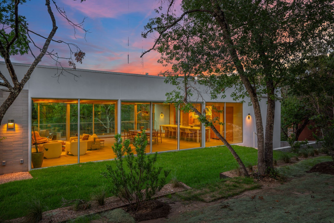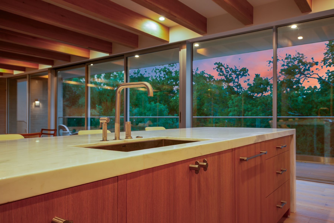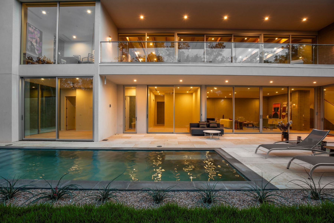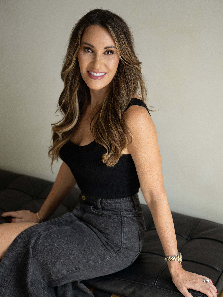说明
1812 Basin Ledge, West Lake Hills, TX 78746, 1812 Basin Ledge East 西湖山群, 得克萨斯州 78746 美国
Basin Ledge sets a new standard for luxurious living in the coveted enclave of West Lake Hills. Masterfully designed by Black Rabbit Design & Build with interiors curated by SLIC Design, this architectural gem embodies a bold, innovative design philosophy that stands apart from anything else in the neighborhood.
Set on nearly three-quarters of an acre, the home offers over 5,300 square feet of interior living space and 1,800 square feet of covered outdoor areas, all thoughtfully positioned to capture limited canyon views. Its striking exterior blends modern brick, stucco, and warm white oak, while expansive windows and skylights flood the main level with natural light.
Evenings are elevated by a sophisticated lighting program featuring selections from Kelly Wearstler, Overture Studios, and Allied Maker. Throughout the home, flush-mounted interior doors paired with Emtek hardware speak to the attention to detail.
The kitchen is a true showpiece, equipped with Miele appliances, Sub-Zero refrigeration, Watermark fixtures, and a dramatic Calacatta honed marble feature wall. A butler’s pantry with wine refrigeration and generous prep space adds both elegance and utility.
The dining room, set between the kitchen and living area beneath a ceiling of exposed wood beams, offers seamless flow for entertaining and daily life. The primary suite on the main level is a tranquil retreat with custom tile work, handcrafted white oak cabinetry, and a soaking tub set in honed marble for spa-like relaxation.
On the lower level, a secondary living space features a built-in composed of pale oak and brick tile, opening directly to the pool and covered patio. The pool design is a statement in itself—surrounded by charcoal Lueders, context tile, and finished with stormy seas plaster for a dramatic effect.
Additional highlights include laundry rooms on both levels, six spacious bedrooms, six bathrooms, and thoughtfully integrated indoor-outdoor living throughout.
Basin Ledge is more than a home—it's a rare and inspired fusion of luxury, functionality, and elevated design.
Set on nearly three-quarters of an acre, the home offers over 5,300 square feet of interior living space and 1,800 square feet of covered outdoor areas, all thoughtfully positioned to capture limited canyon views. Its striking exterior blends modern brick, stucco, and warm white oak, while expansive windows and skylights flood the main level with natural light.
Evenings are elevated by a sophisticated lighting program featuring selections from Kelly Wearstler, Overture Studios, and Allied Maker. Throughout the home, flush-mounted interior doors paired with Emtek hardware speak to the attention to detail.
The kitchen is a true showpiece, equipped with Miele appliances, Sub-Zero refrigeration, Watermark fixtures, and a dramatic Calacatta honed marble feature wall. A butler’s pantry with wine refrigeration and generous prep space adds both elegance and utility.
The dining room, set between the kitchen and living area beneath a ceiling of exposed wood beams, offers seamless flow for entertaining and daily life. The primary suite on the main level is a tranquil retreat with custom tile work, handcrafted white oak cabinetry, and a soaking tub set in honed marble for spa-like relaxation.
On the lower level, a secondary living space features a built-in composed of pale oak and brick tile, opening directly to the pool and covered patio. The pool design is a statement in itself—surrounded by charcoal Lueders, context tile, and finished with stormy seas plaster for a dramatic effect.
Additional highlights include laundry rooms on both levels, six spacious bedrooms, six bathrooms, and thoughtfully integrated indoor-outdoor living throughout.
Basin Ledge is more than a home—it's a rare and inspired fusion of luxury, functionality, and elevated design.
设施
- 户外泳池
特色
- 风格
- 传统风格
上市代理: Courtney Hohl

