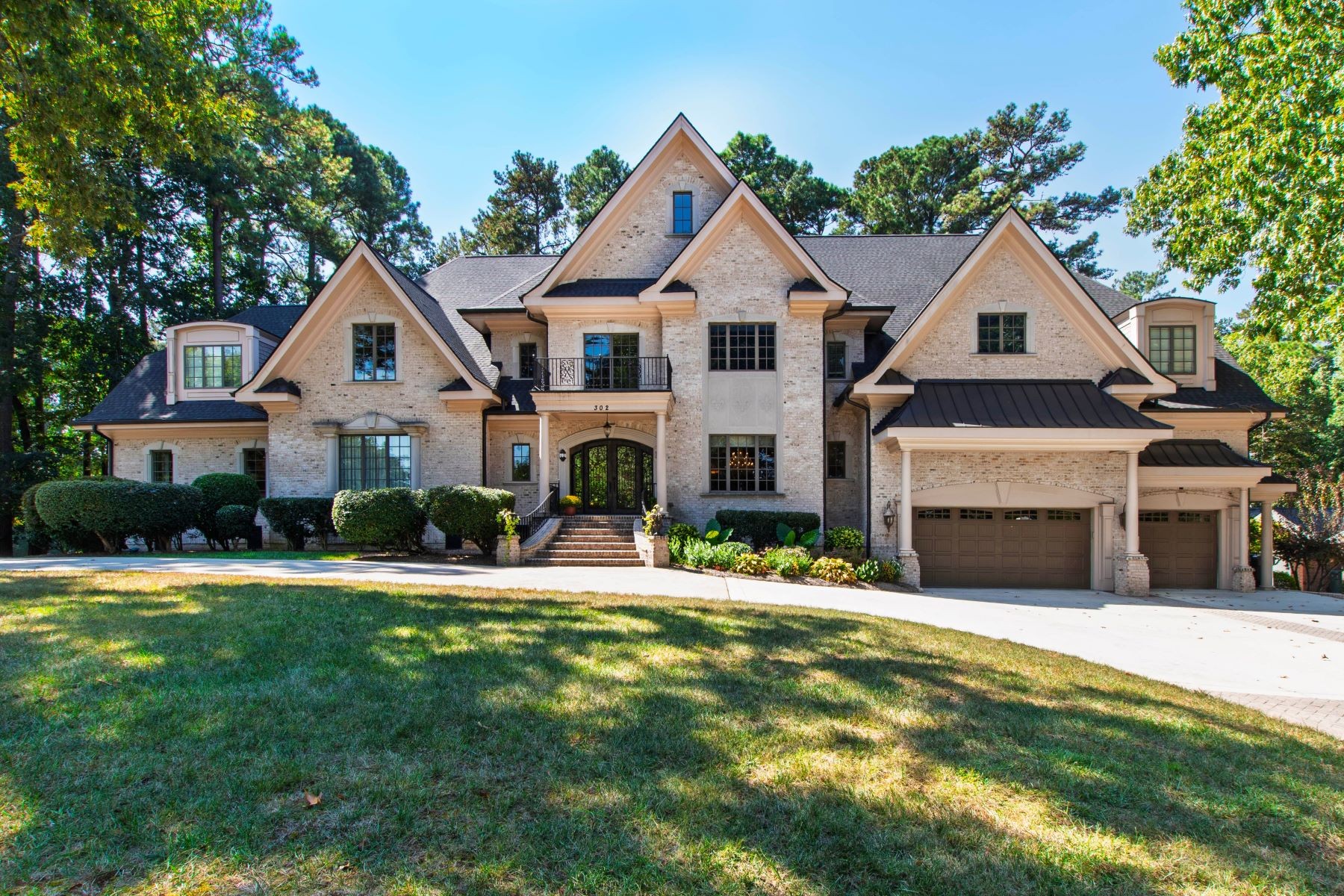 6 张睡床6 间浴室独户住宅
6 张睡床6 间浴室独户住宅1 , 98
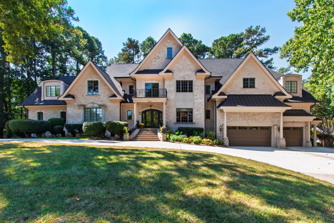
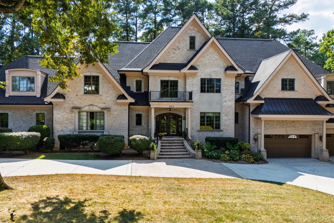
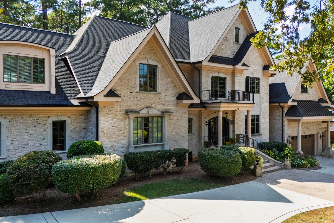
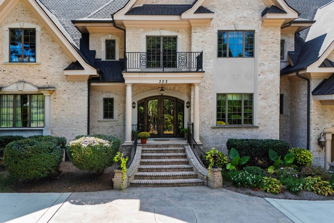
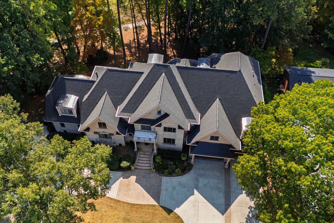
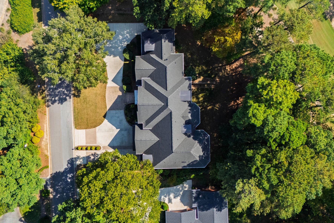
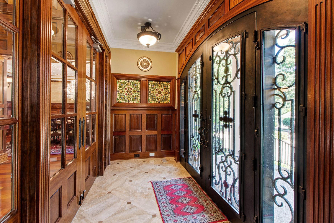
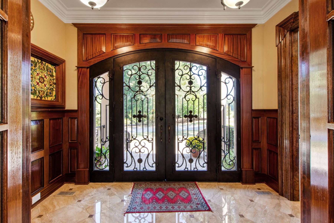
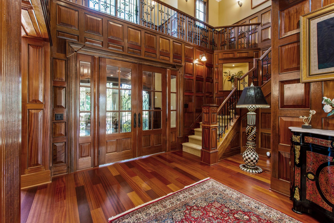
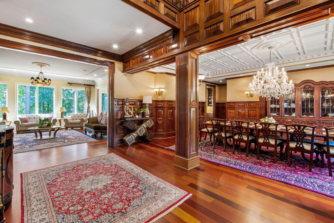
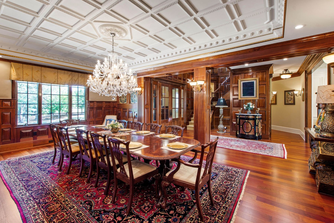
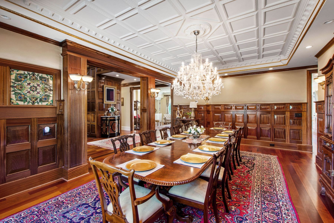
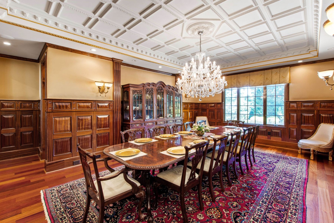
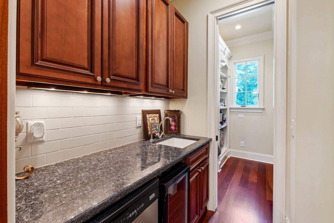
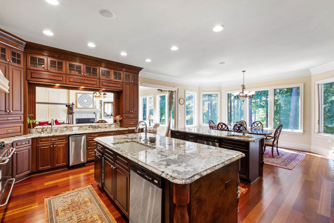
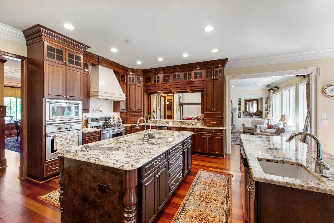
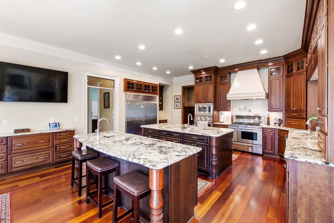
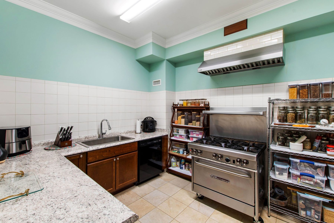
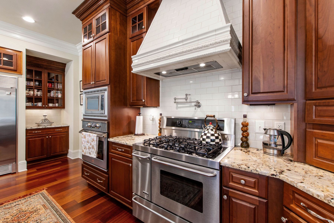
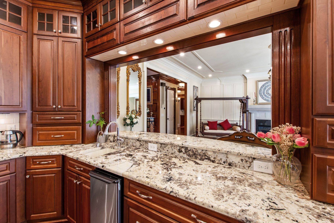
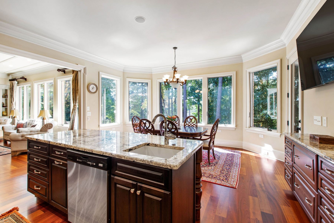
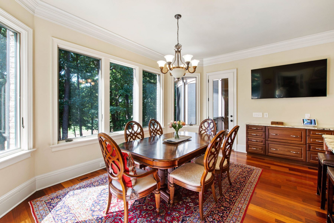
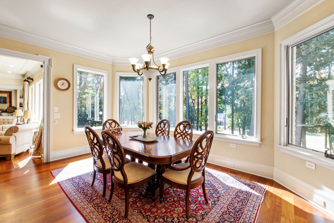
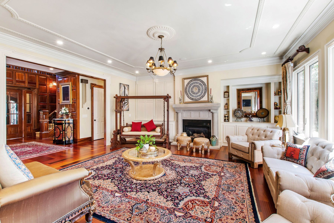
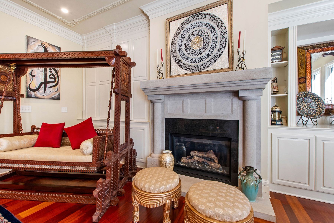
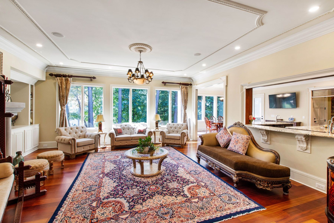
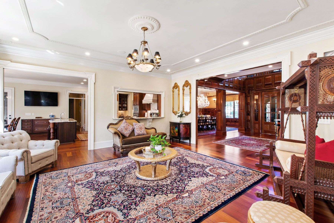
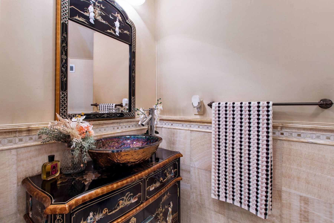
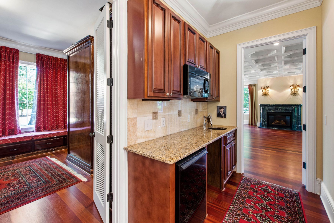
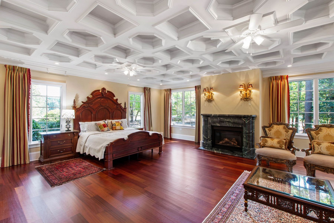
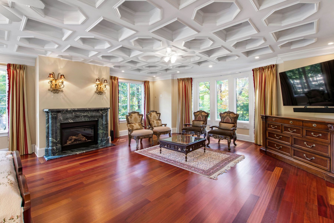
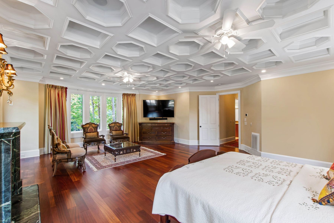
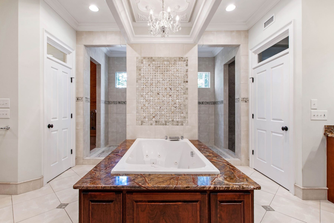
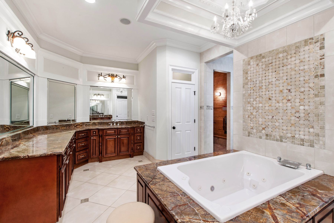
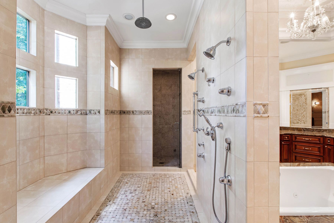
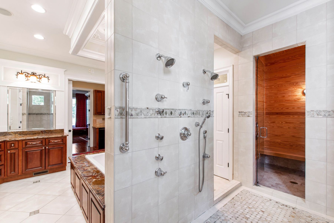
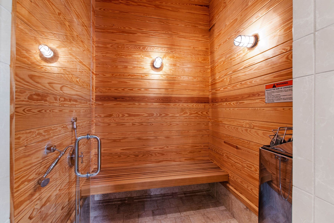
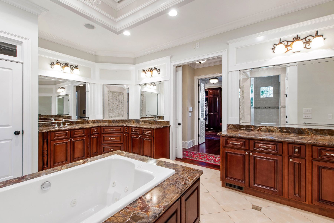
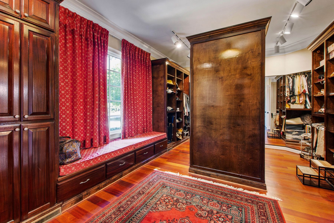
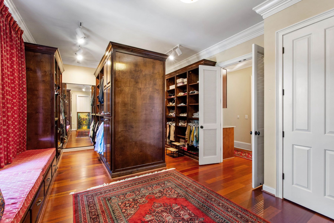
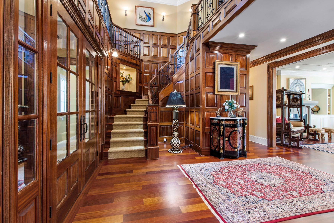
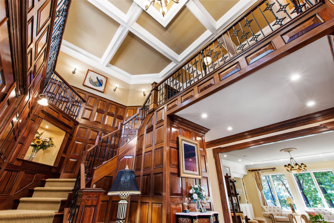
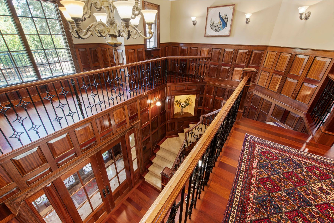
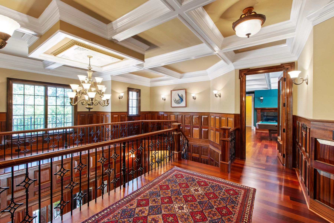
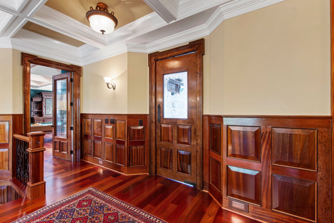
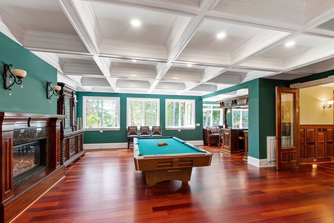
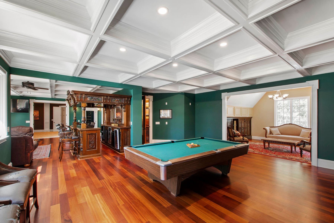
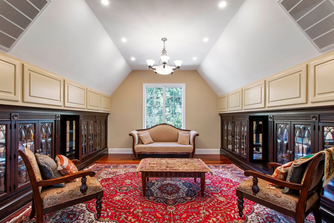
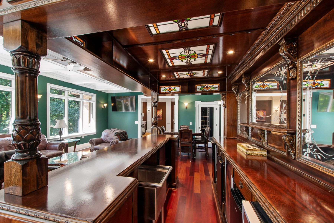
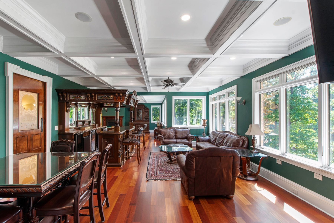
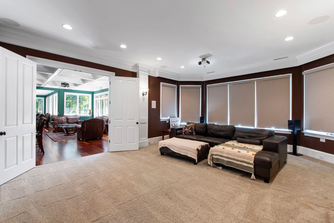
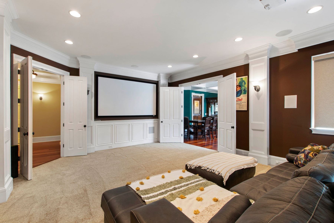
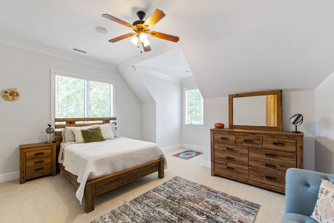
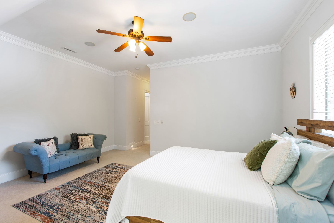
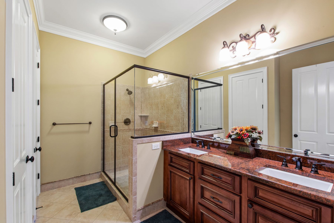
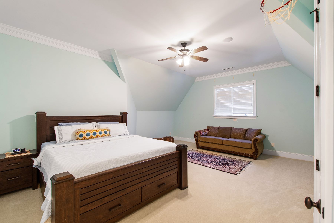
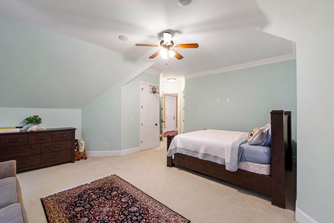
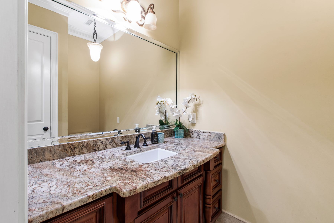
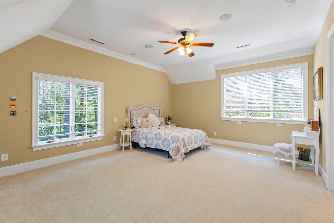
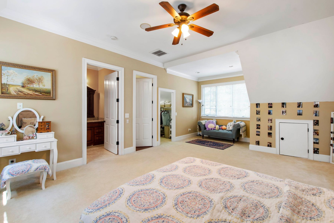
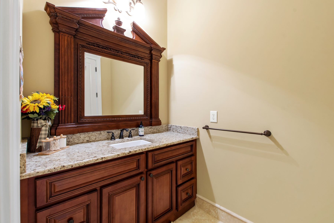
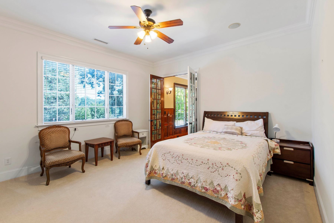
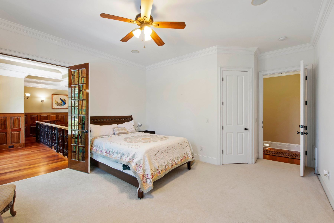
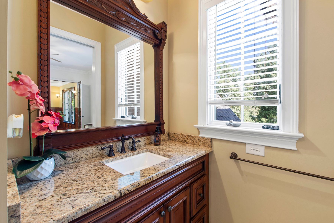
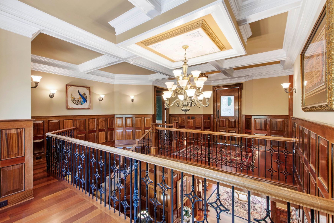
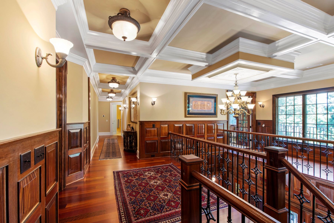
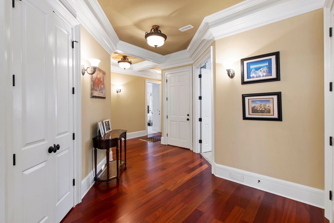
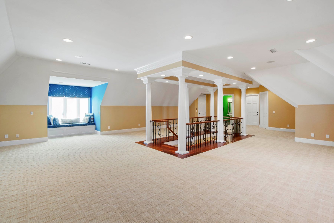
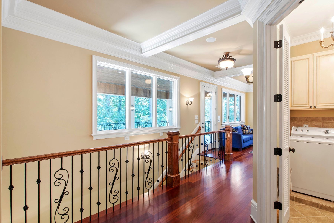
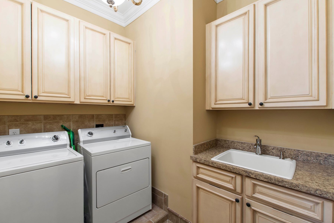
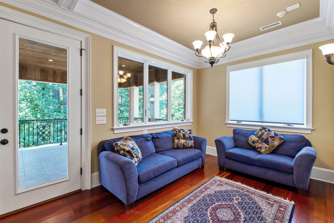
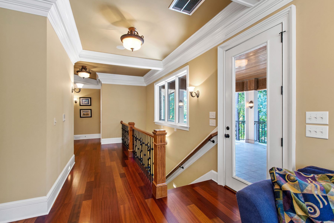
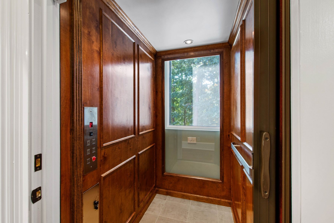
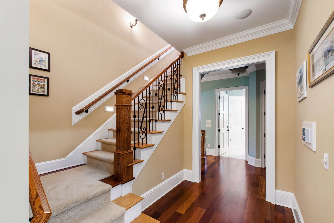
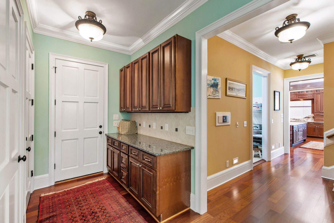
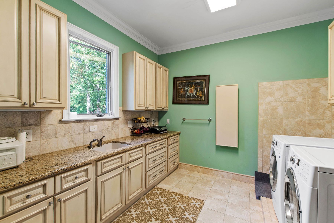
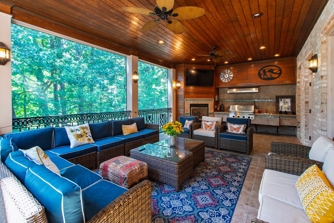
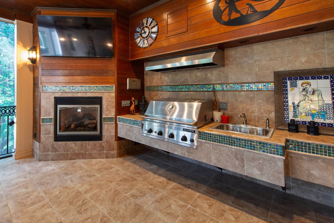
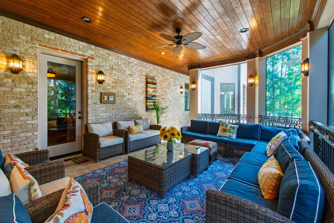
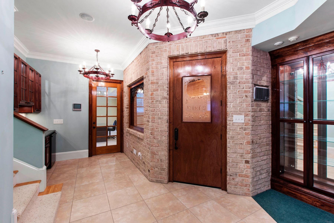
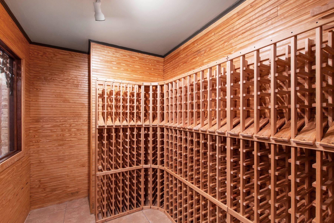
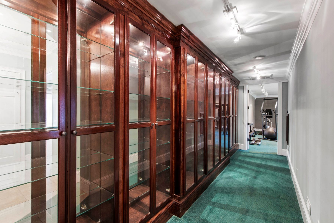
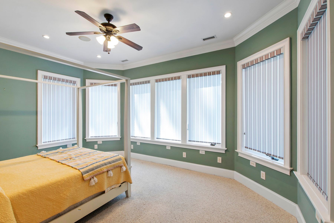
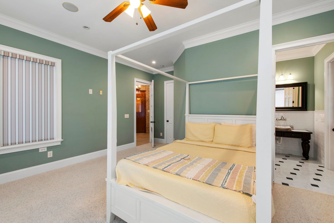
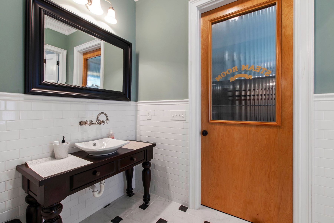
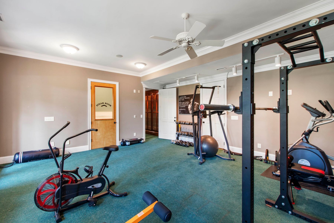
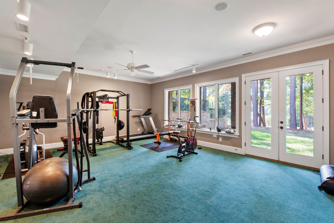
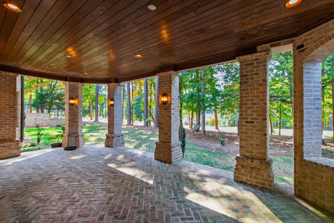
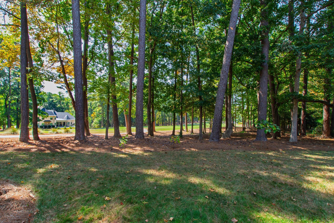
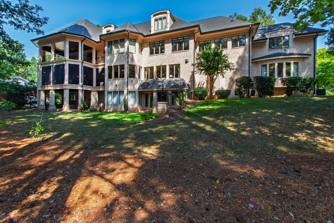
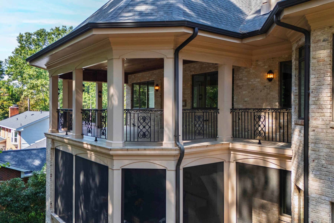
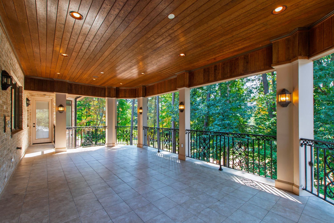
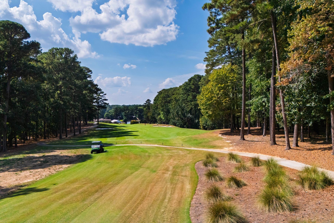
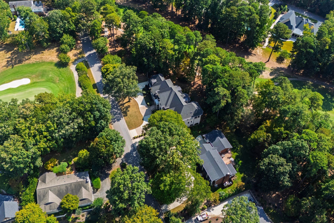
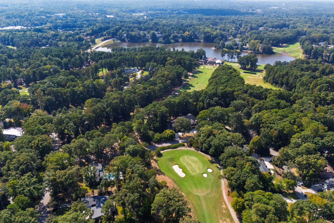
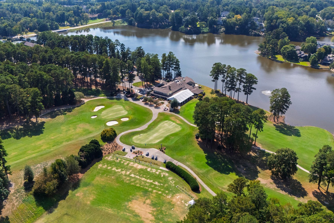
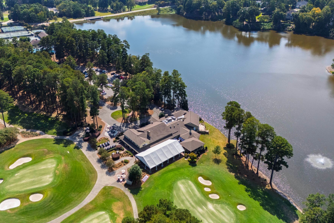
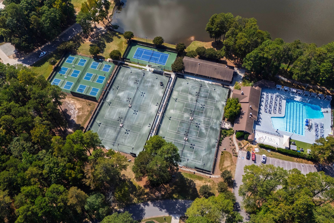
获取路线指南
说明
302 Annandale Drive, Cary, NC 27511, 302 Annandale Drive 卡里, 北卡罗来纳州 27511 美国
Welcome to 302 Annandale Drive, an extraordinary French Country estate in Cary's prestigious MacGregor Downs community. Designed by David Bennett of Triangle Residential Designs and crafted by long-time Triangle builder Cary Kasdorf, this residence blends the timeless elegance of European estates with modern functionality, creating a home equally suited for refined entertaining and comfortable everyday living.
From the moment you arrive, architectural artistry is evident. The custom handcrafted steel front doors open to a dramatic foyer with African mahogany paneling, custom mahogany railings, and cast-iron pickets that were all crafted on-site. Handmade stained glass from Asheville, carved Indiana limestone sourced from the same quarry as the Biltmore Estate, and hand-finished details recall the craftsmanship of the Gilded Age. Every elevation of the home has been intentionally designed, offering beauty from all angles. This estate is truly 1 of 1.
The formal dining room exemplifies this artistry with 18-carat gold leaf ceiling trim modeled after a historic downtown Cary landmark, mahogany wainscoting, padded silk wall coverings, and a 24-arm Italian crystal chandelier of nearly 1,200 individual pieces. Four gas fireplaces showcase unique surrounds of this home, from carved marble to stately limestone, adding warmth and distinction throughout.
At the heart of the home lies the dual-island kitchen with cherry cabinetry, commercial-grade appliances, three dishwashers, and a butler's pantry. A separate catering kitchen supports large-scale entertaining. The breakfast room and screened porch with outdoor kitchen overlooking the 9th fairway, seamlessly blending indoor and outdoor living.
The primary suite is a sanctuary with a hand-carved Verde marble fireplace, an octagonal tray ceiling inspired by Henry Flagler's White Hall mansion, and a spa-like bath featuring dual vanities, sauna, steam room, and a large walk-in rain shower adorned with Opal Onyx. The expansive dressing room offers custom-built-ins and a private coffee bar equipped with instant hot water.
Entertainment and leisure are thoughtfully woven throughout: a pub room crafted from salvaged antique English bars, a billiards room with a coffered ceiling and a professional Gandy table, a home theater with daylight projection, a gym with golf course views, and a wine cellar with a tasting area—each space blending historic charm with modern convenience. An elevator large enough to transport a baby grand piano connects all four levels, while upper floors include versatile recreation and storage areas.
Outside, tiled and brick verandas with Brazilian cherry ceilings provide year-round enjoyment. Views of the 9th tee and fairway of MacGregor Downs Golf Course are framed by mature hardwoods and pines, ensuring privacy and beauty. Membership at MacGregor Downs Country Club is optional, yet just steps away by cart or walk.
Behind the elegance lies unmatched infrastructure: six HVAC systems, three hot water heaters, four 200-amp electrical panels, central vacuum systems, and hot/cold water spigots outside of the garage and on all porches. This level of forethought ensures both comfort and long-term durability.
Every detail of 302 Annandale Drive tells a story of artistry, craftsmanship, and timeless design. This is more than a home—it is an heirloom estate designed to inspire for generations.
From the moment you arrive, architectural artistry is evident. The custom handcrafted steel front doors open to a dramatic foyer with African mahogany paneling, custom mahogany railings, and cast-iron pickets that were all crafted on-site. Handmade stained glass from Asheville, carved Indiana limestone sourced from the same quarry as the Biltmore Estate, and hand-finished details recall the craftsmanship of the Gilded Age. Every elevation of the home has been intentionally designed, offering beauty from all angles. This estate is truly 1 of 1.
The formal dining room exemplifies this artistry with 18-carat gold leaf ceiling trim modeled after a historic downtown Cary landmark, mahogany wainscoting, padded silk wall coverings, and a 24-arm Italian crystal chandelier of nearly 1,200 individual pieces. Four gas fireplaces showcase unique surrounds of this home, from carved marble to stately limestone, adding warmth and distinction throughout.
At the heart of the home lies the dual-island kitchen with cherry cabinetry, commercial-grade appliances, three dishwashers, and a butler's pantry. A separate catering kitchen supports large-scale entertaining. The breakfast room and screened porch with outdoor kitchen overlooking the 9th fairway, seamlessly blending indoor and outdoor living.
The primary suite is a sanctuary with a hand-carved Verde marble fireplace, an octagonal tray ceiling inspired by Henry Flagler's White Hall mansion, and a spa-like bath featuring dual vanities, sauna, steam room, and a large walk-in rain shower adorned with Opal Onyx. The expansive dressing room offers custom-built-ins and a private coffee bar equipped with instant hot water.
Entertainment and leisure are thoughtfully woven throughout: a pub room crafted from salvaged antique English bars, a billiards room with a coffered ceiling and a professional Gandy table, a home theater with daylight projection, a gym with golf course views, and a wine cellar with a tasting area—each space blending historic charm with modern convenience. An elevator large enough to transport a baby grand piano connects all four levels, while upper floors include versatile recreation and storage areas.
Outside, tiled and brick verandas with Brazilian cherry ceilings provide year-round enjoyment. Views of the 9th tee and fairway of MacGregor Downs Golf Course are framed by mature hardwoods and pines, ensuring privacy and beauty. Membership at MacGregor Downs Country Club is optional, yet just steps away by cart or walk.
Behind the elegance lies unmatched infrastructure: six HVAC systems, three hot water heaters, four 200-amp electrical panels, central vacuum systems, and hot/cold water spigots outside of the garage and on all porches. This level of forethought ensures both comfort and long-term durability.
Every detail of 302 Annandale Drive tells a story of artistry, craftsmanship, and timeless design. This is more than a home—it is an heirloom estate designed to inspire for generations.
设施
- 花岗岩台面
- Walk-in Closet
- 台球室
- 媒体室/家庭影院
- 酒窖
- 4 个以上的壁炉
- 吧台
- 管家储藏室
特色
- 停车处
- Garage 3 Cars
- lot description
- 高尔夫景
- 社区
- 高尔夫社区
- 风格
- 单层牧场式平房
上市代理: Van Starling

