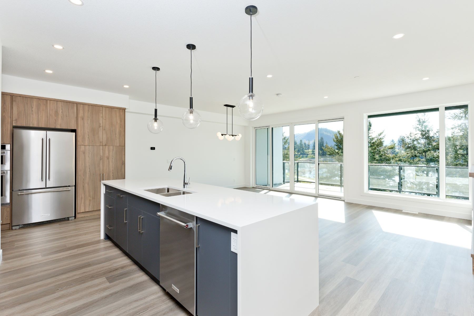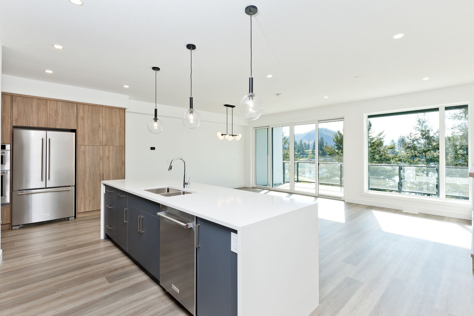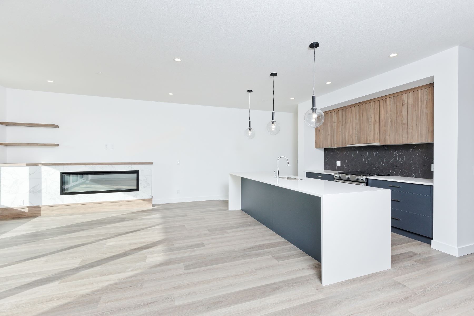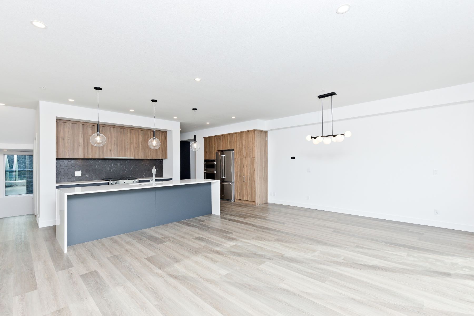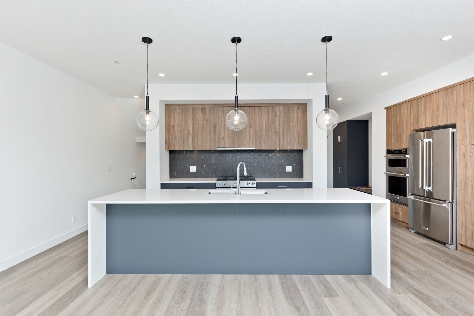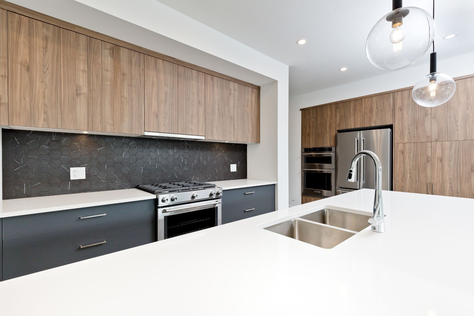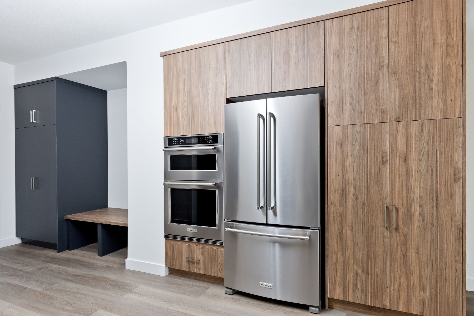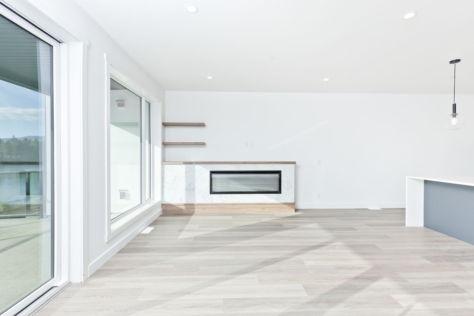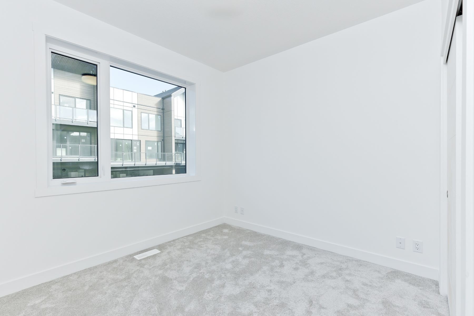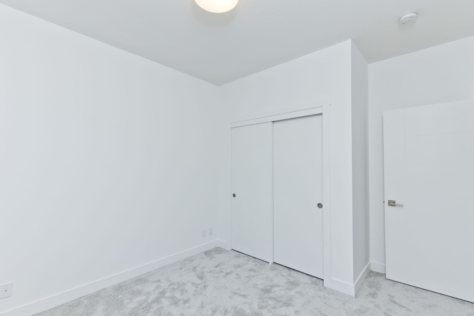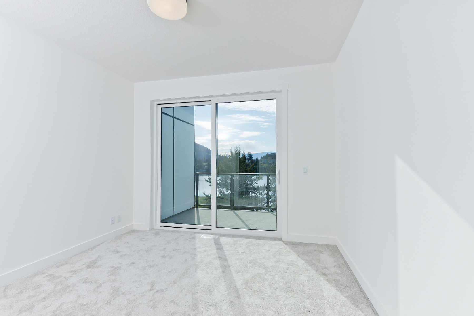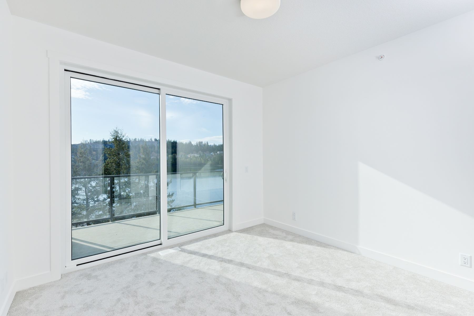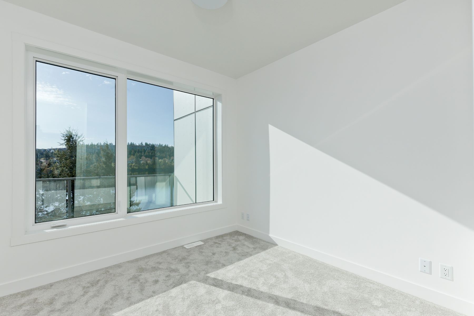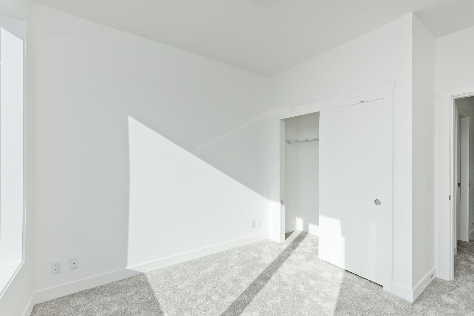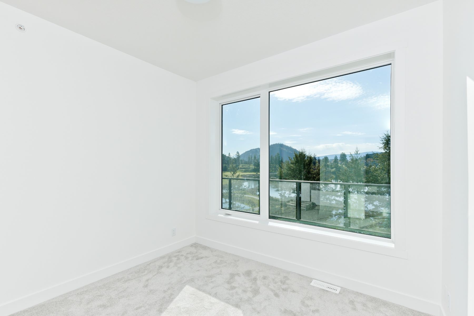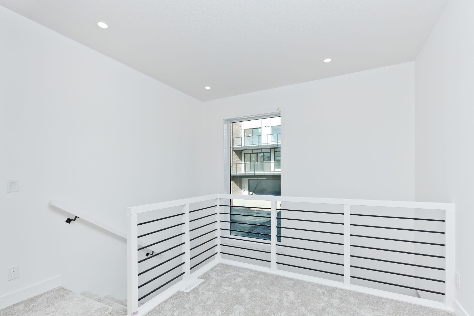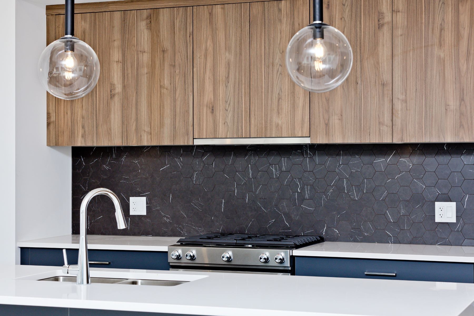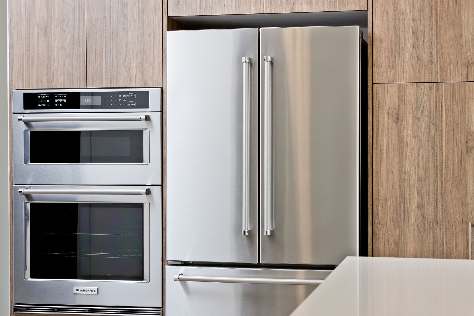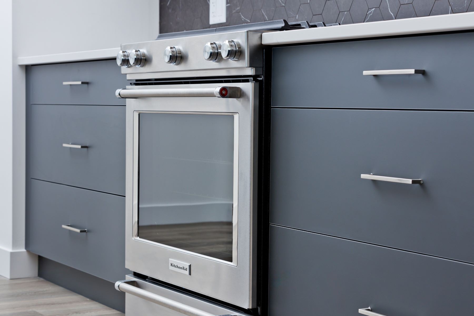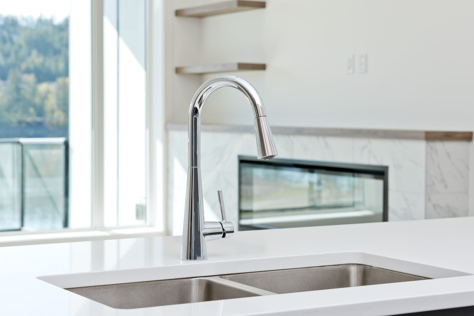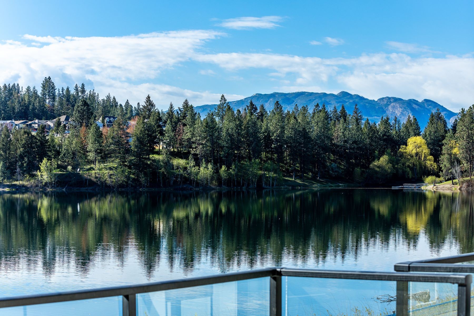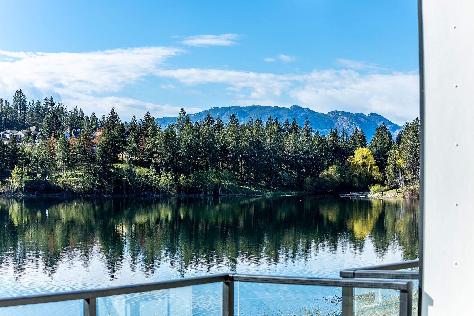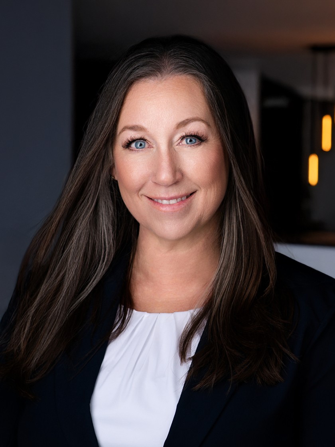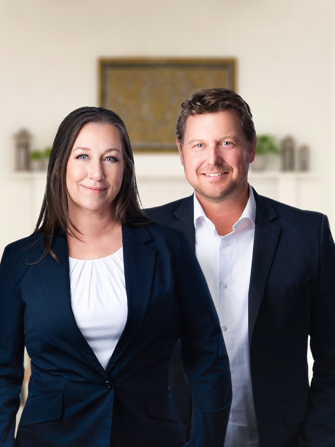说明
B3 Floorplan at West 61, 407-2735 Shannon Lake Road West Kelowna, 不列颠哥伦比亚省 V4T 1V6 加拿大
Move in ready! Step inside and discover upscale modern finishing at every turn. This stunning three bedroom plus flex B3 floorplan at West 61 offers the perfect blend of modern luxury and unparalleled convenience. You'll love the sleek quartz countertops, stylish dual-tone cabinetry, and durable vinyl plank flooring. The gourmet kitchen is a chef's dream, featuring stainless steel appliances with a wall oven/microwave. Plus, with a full-sized washer/dryer and nine foot ceilings, every detail has been thoughtfully considered. This specific unit boasts a sophisticated light color package. You'll also appreciate the spacious large decks and the convenience of a double attached garage. Even better, as a new build home, you'll benefit from a Property Transfer Tax (PTT) exemption! This unit features the light color plan with white cupboards.
特色
- lot description
- 湖泊, 水景, 酒庄
- 土地使用
- 葡萄园
- 风格
- 当代 / 现代风格
- Additional Listing Type
- International
- 生活方式
- 划船, 网球, Wine and Vineyard, 游艇俱乐部, 水景, 狩猎, 脚踏车消遣, 徒步旅行, ski (snow)
上市代理: Robyn Muccillo

