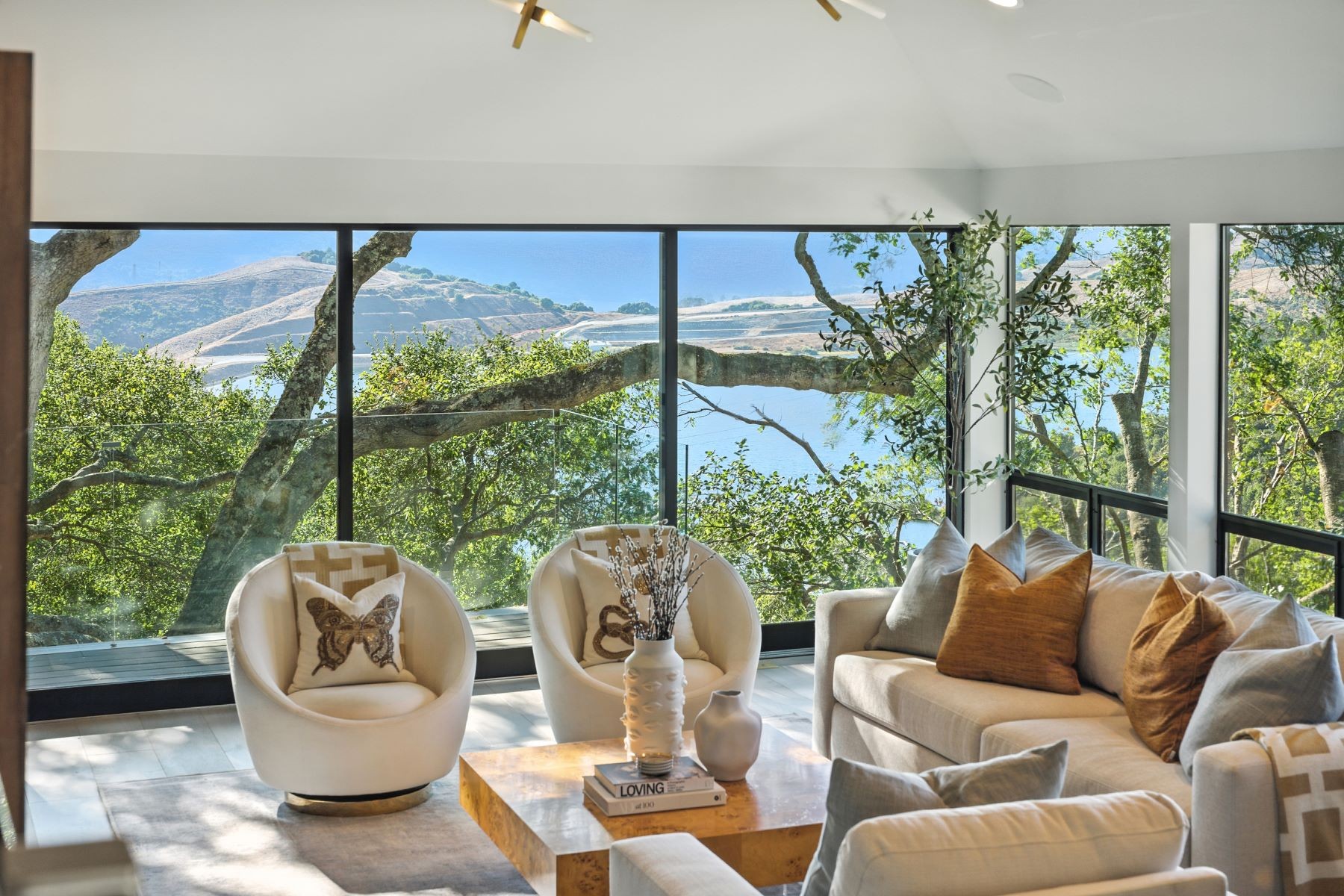 5 CAMAS5 BAÑOSCasa Unifamiliar
5 CAMAS5 BAÑOSCasa Unifamiliar1 De 45
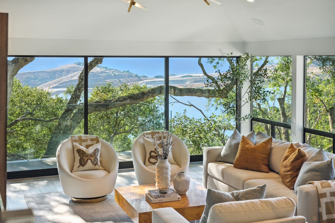
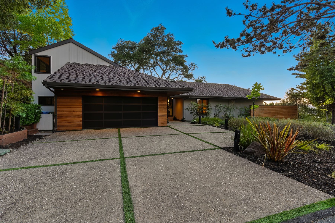
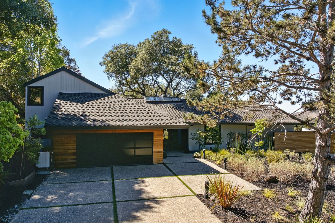
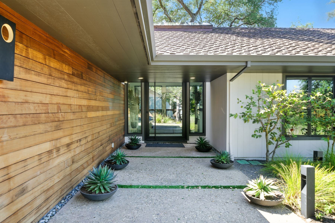
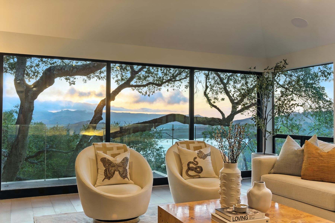
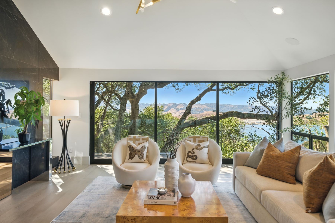
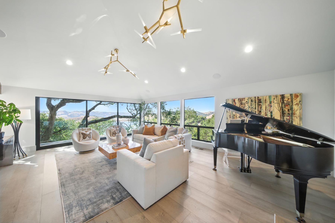
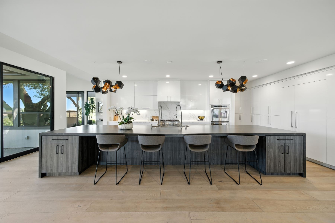
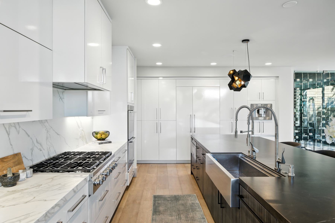
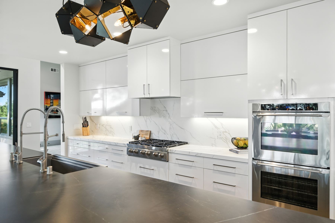
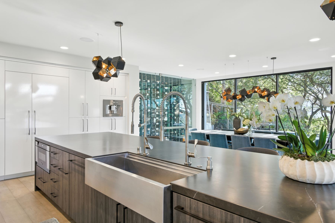
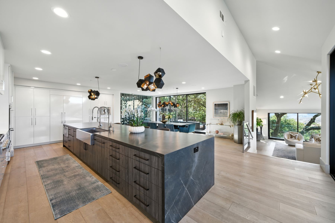
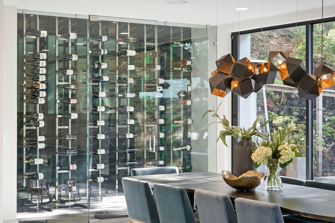
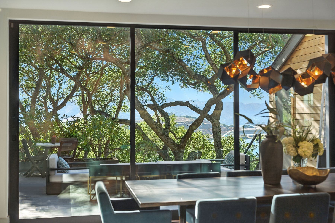
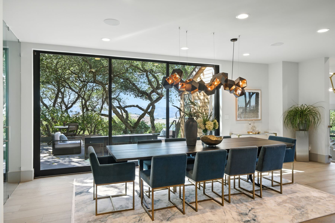
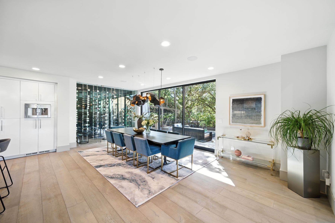
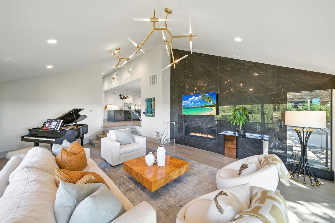
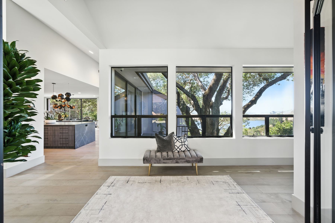
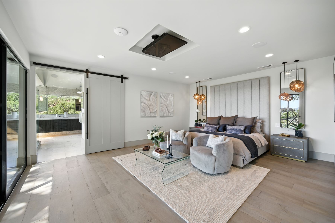
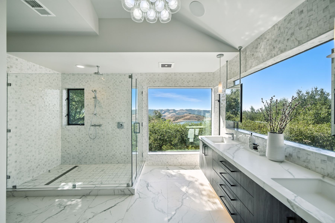
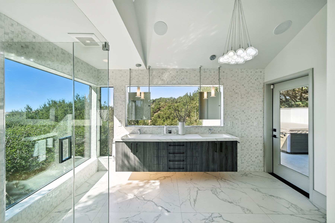
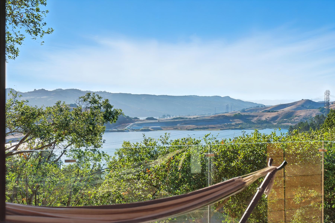
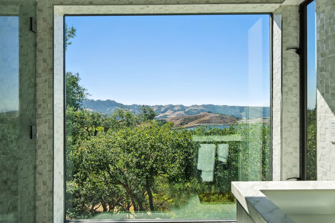
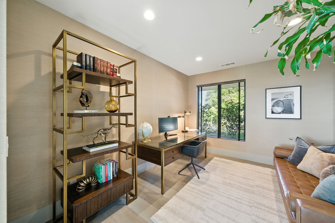
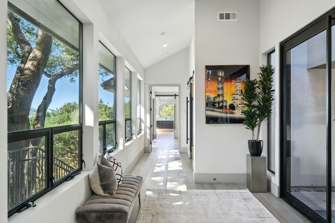
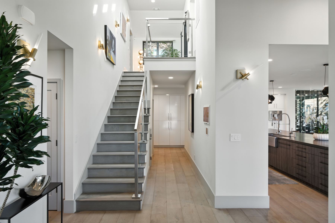
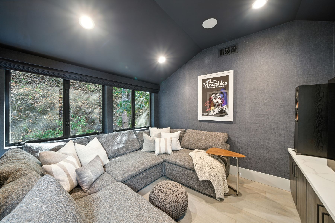
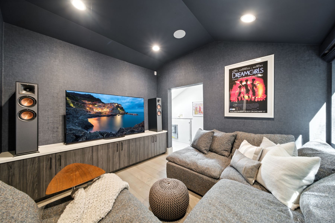
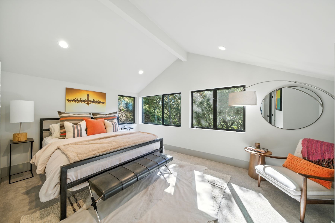
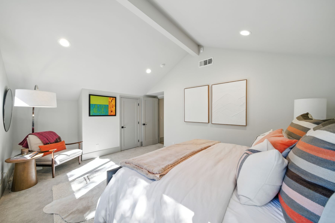
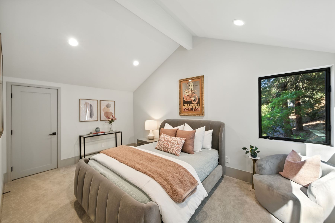
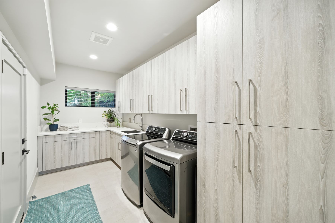
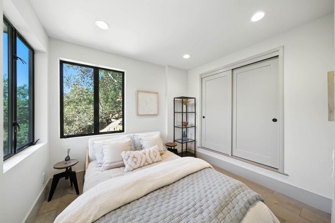
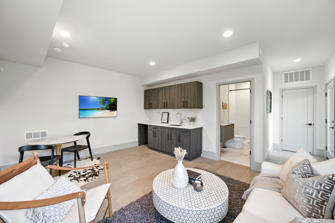
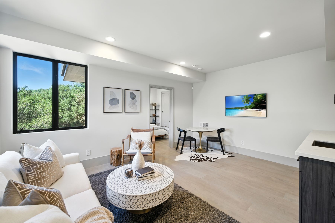
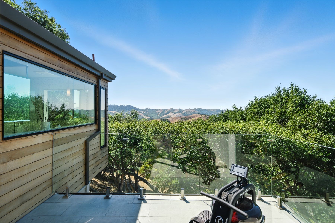
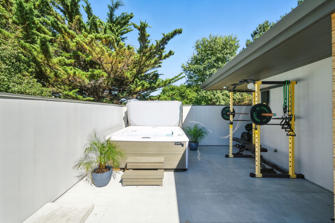
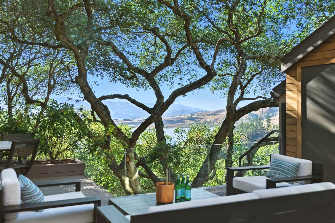
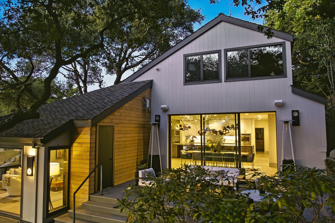
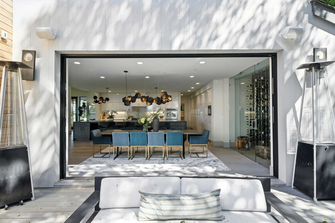
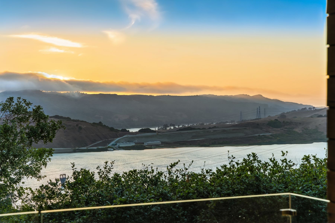
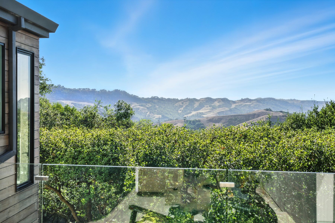

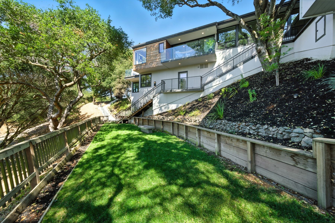
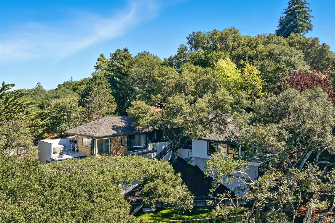
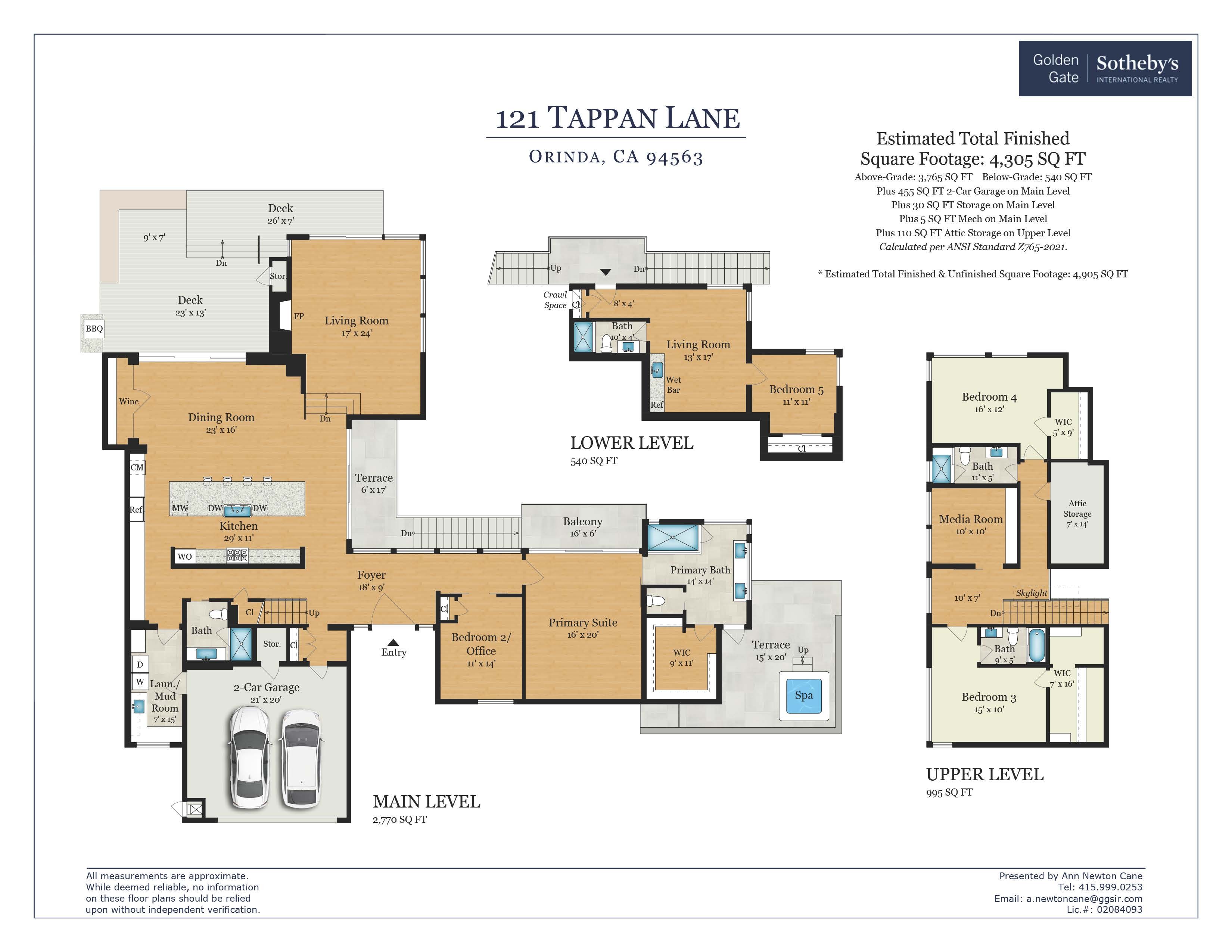 5 CAMAS5 BAÑOSCasa Unifamiliar
5 CAMAS5 BAÑOSCasa Unifamiliar1 De 2
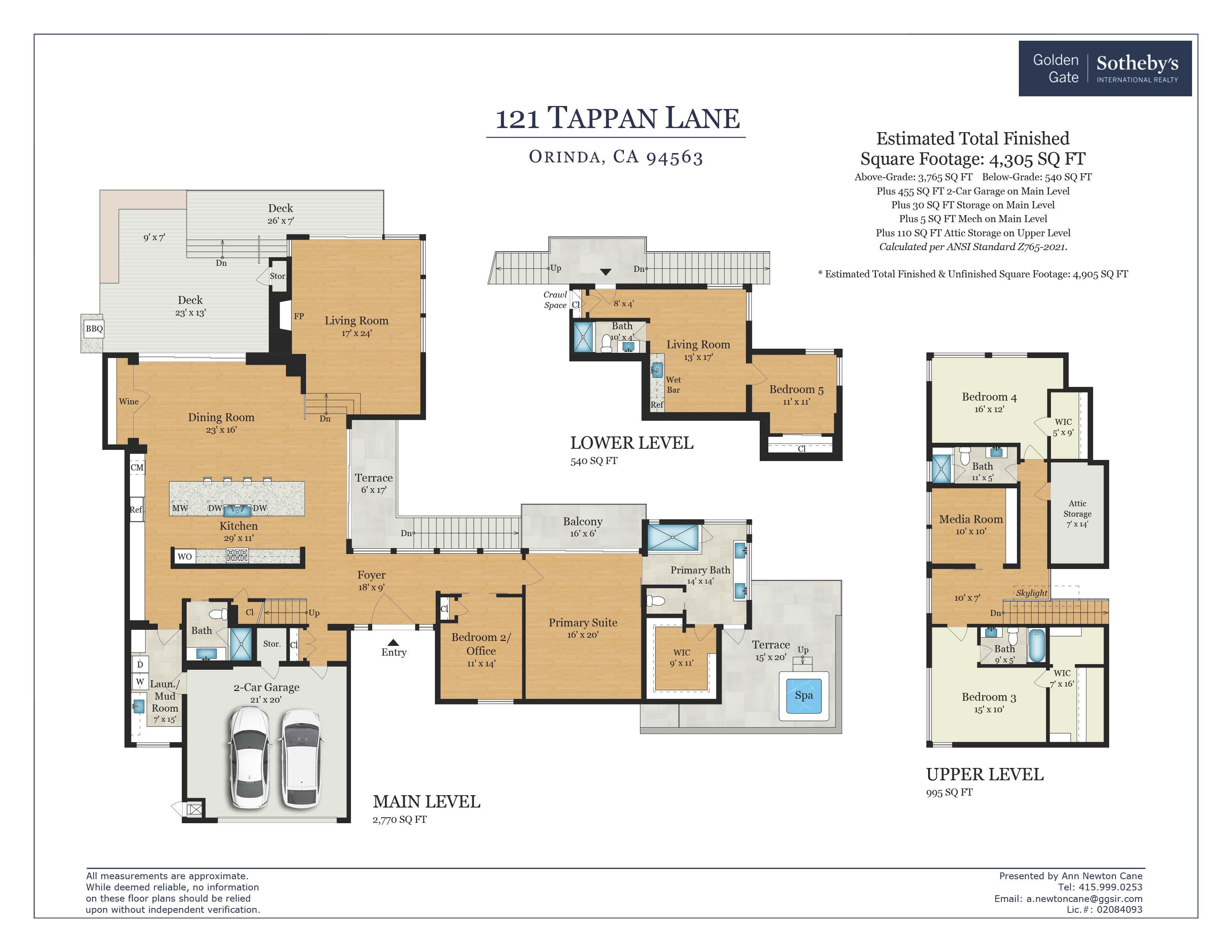
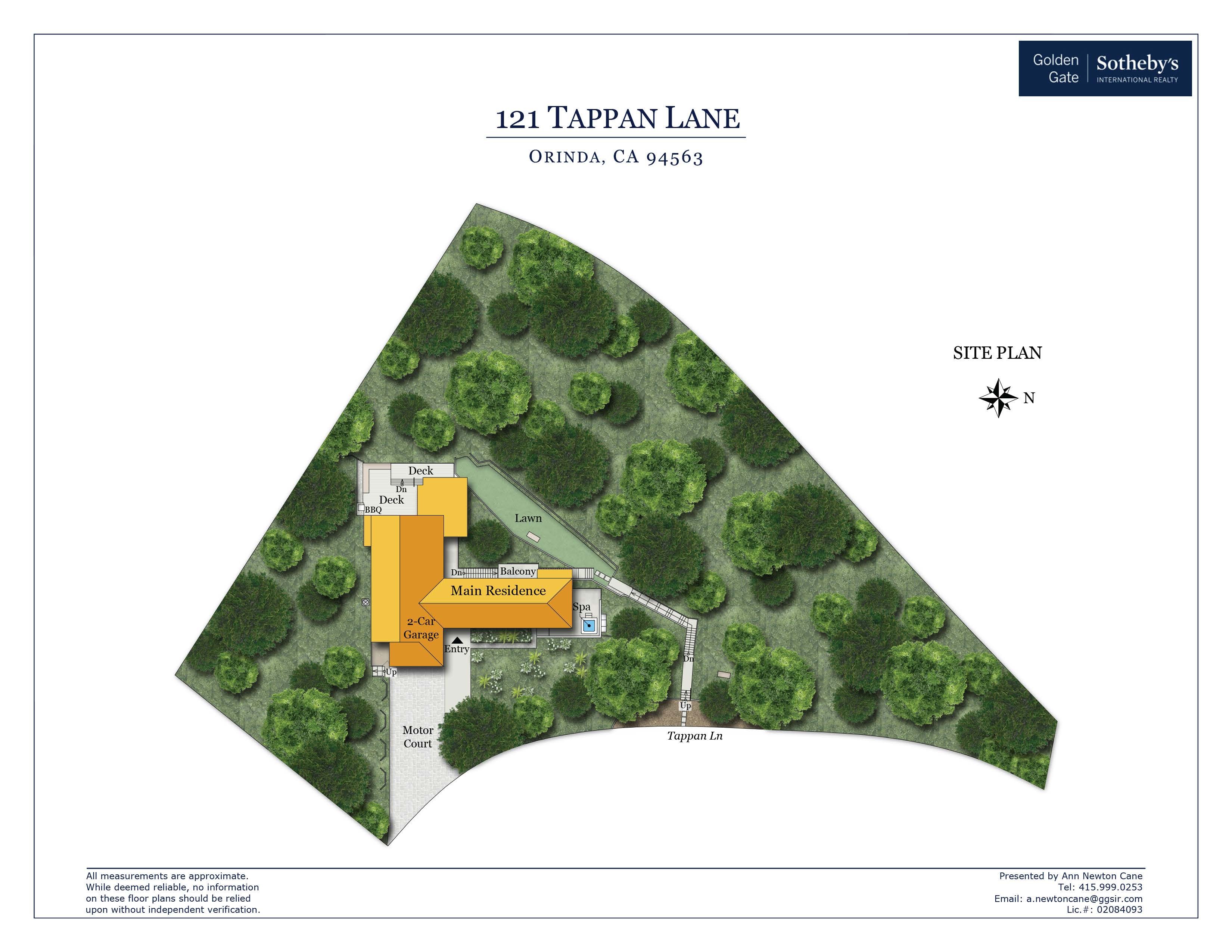
Obtener indicaciones
Size
- 5
- Dormitorios
- 5
- Baños completos
- 4,305 PIE CUADRADO
- Interior
- 1.1 Acre(s)
- Exterior
Financial
- $755
- Price / Sq. Ft.
- $38,855
- Annual taxes
Details
- Casa Unifamiliar
- Tipo de inmueble
- 1982
- Año de construcción
- SD4H2S
- ID web
- 41110816
- ID de MLS
- 58
- Días publicados
Descripción
Luxury in the Sleepy Hollow Hills, 121 Tappan Lane Orinda, California 94563 Estados Unidos
This modernist retreat, rebuilt from the studs in 2019, is privately tucked along a quiet lane just a mile from top-rated Sleepy Hollow School. Designed for architectural distinction and a seamless connection to nature, the home captures sweeping views of Briones and the surrounding hills. Mature trees and manicured gardens frame a grassy play area, creating an idyllic outdoor setting.
Inside, the open-concept kitchen and dining area sit beneath elevated ceilings. The chef’s kitchen features premium appliances, a nearly 80-square-foot waterfall island with bar seating for five, and a dining space that easily seats ten to twelve. A glass-enclosed wine cellar showcases up to 180 bottles. Expansive sliders open to a heated deck, ideal for year-round entertaining.
The living room centers around a sleek fireplace and oversized windows, while a nearby office offers flexibility for work, nursery, or guest use. The primary suite includes two private decks and a spa-inspired bath with Porcelanosa tile, marble floors, dual vanities, and panoramic views. Upstairs are two additional bedroom suites and a dedicated media room—perfect for movie nights and gatherings. A fourth private suite with exterior entry on the lower level provides an ideal retreat for guests, in-laws, or an au pair.
Inside, the open-concept kitchen and dining area sit beneath elevated ceilings. The chef’s kitchen features premium appliances, a nearly 80-square-foot waterfall island with bar seating for five, and a dining space that easily seats ten to twelve. A glass-enclosed wine cellar showcases up to 180 bottles. Expansive sliders open to a heated deck, ideal for year-round entertaining.
The living room centers around a sleek fireplace and oversized windows, while a nearby office offers flexibility for work, nursery, or guest use. The primary suite includes two private decks and a spa-inspired bath with Porcelanosa tile, marble floors, dual vanities, and panoramic views. Upstairs are two additional bedroom suites and a dedicated media room—perfect for movie nights and gatherings. A fourth private suite with exterior entry on the lower level provides an ideal retreat for guests, in-laws, or an au pair.
Amenidades
- Terraza
- Walk-in Closet
- Jardines
- Pisos de madera dura
- Pisos de mármol
- suite para suegros
características
- Estilo
- Estilo contemporáneo
- Estilo de vida
- Privacidad, Barrio residencial
