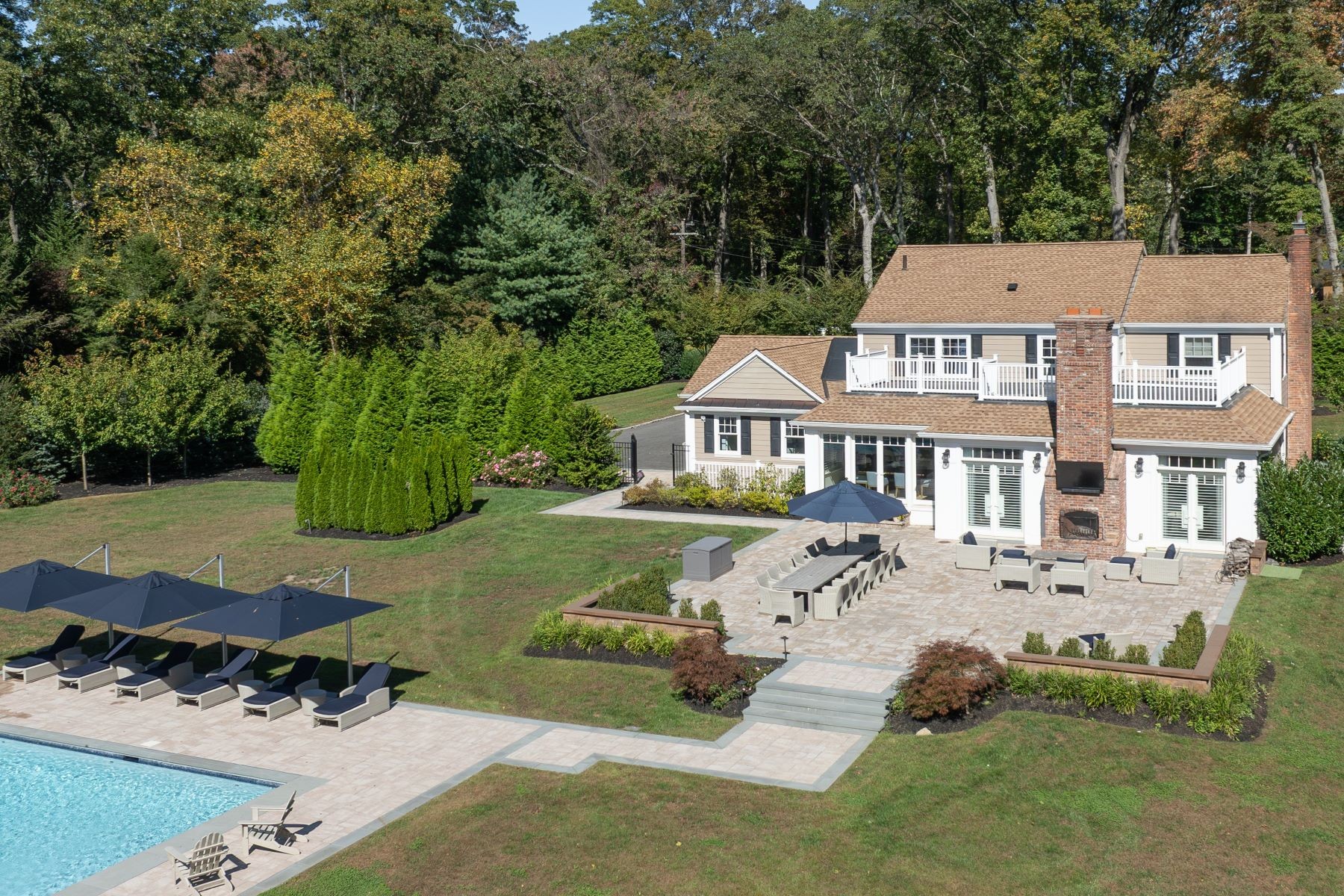 3 Кровати2 ВанныеЧастный односемейный дом
3 Кровати2 ВанныеЧастный односемейный дом1 из 29
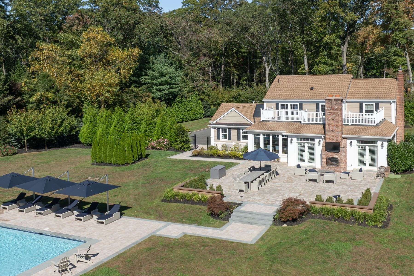
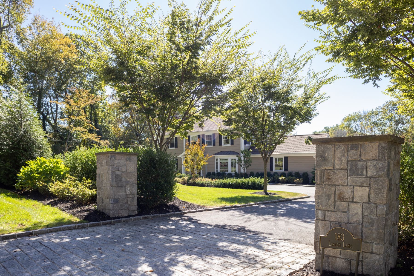
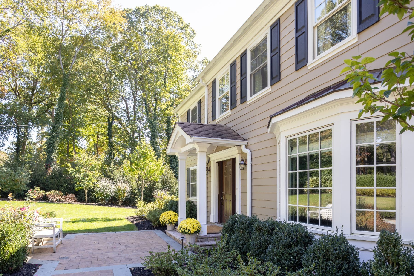
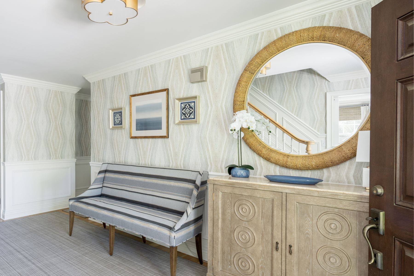
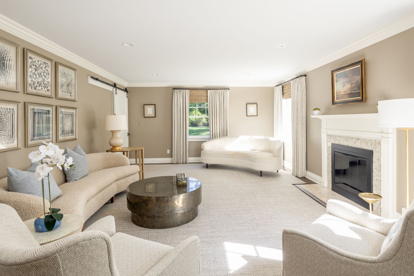
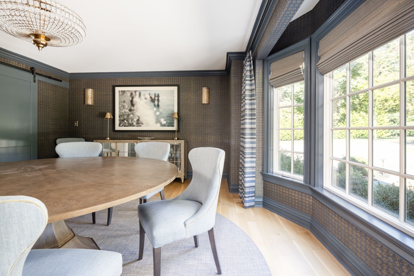
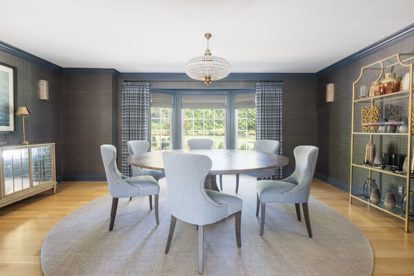
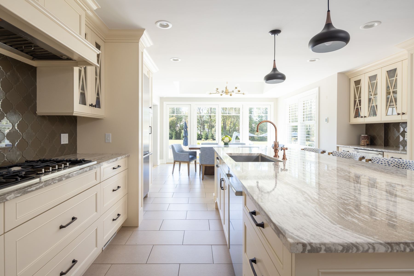
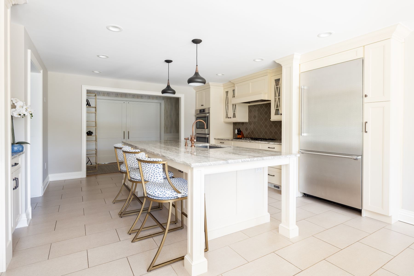
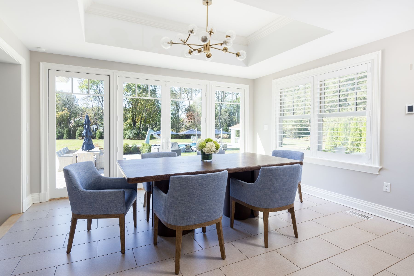
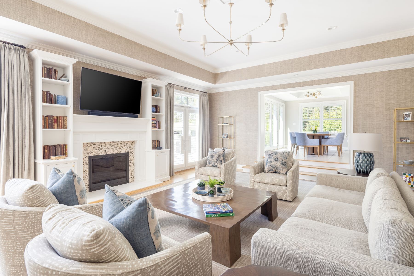
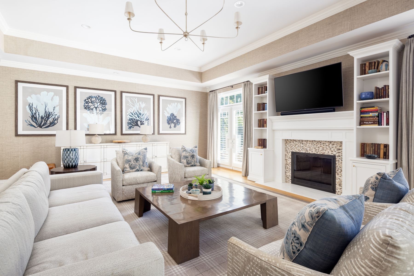
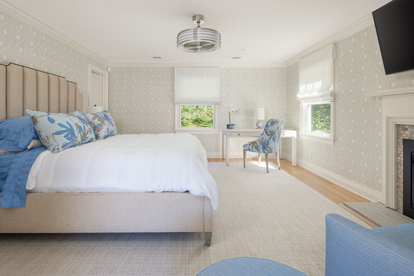
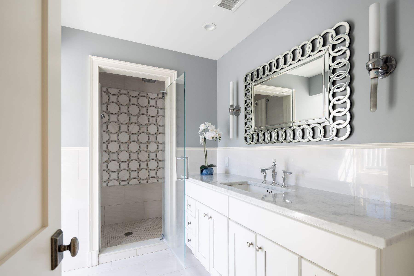
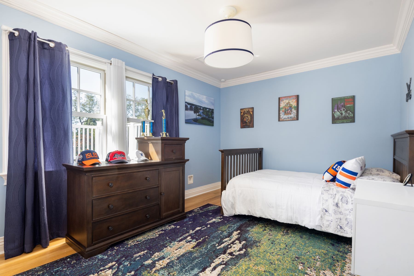
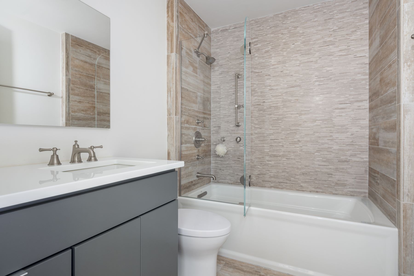
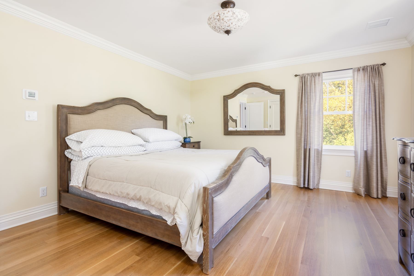
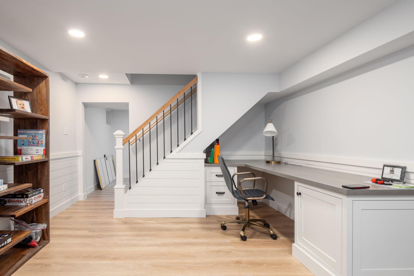
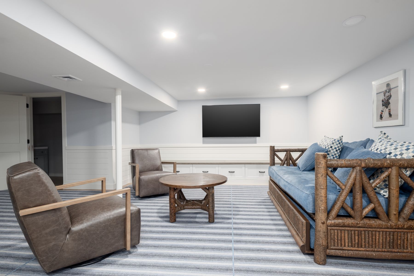
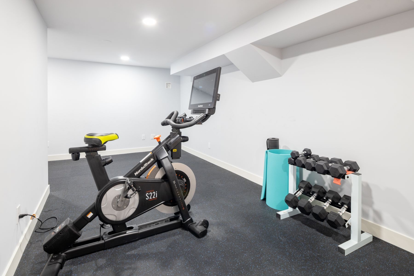
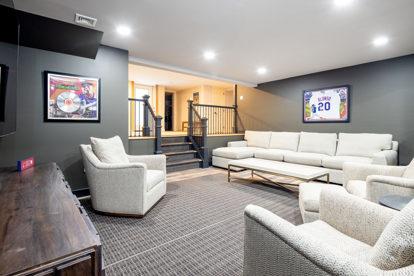
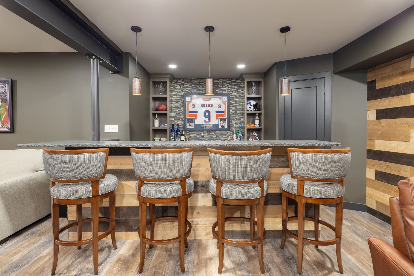
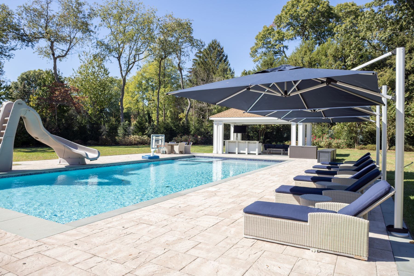
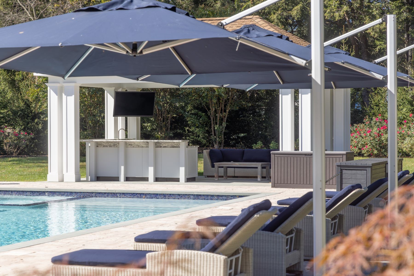
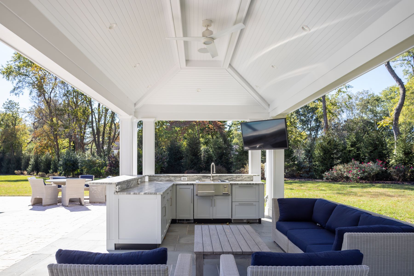
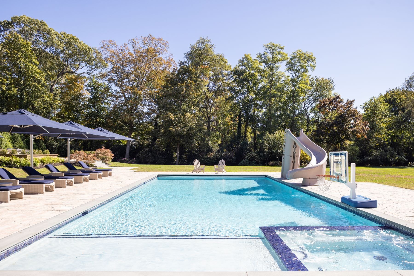
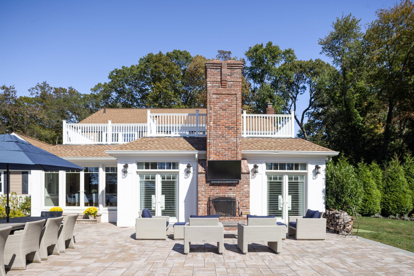
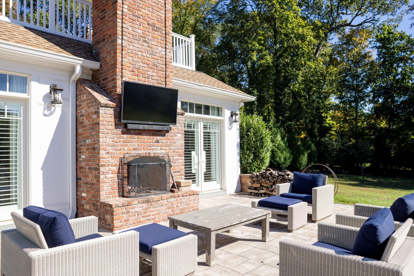
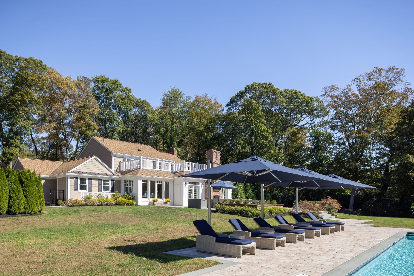
Проложить Маршрут
Size
- 3
- Спальни
- 2
- Полн. ванн.
- 2
- Частичные ванны
- 3,602 Площадь (кв. фт)
- Жилая Площадь
- 2.0 Acre(s)
- Экстерьер
Financial
- $632
- Price / Sq. Ft.
- $21,470
- Annual taxes
Details
- Частный односемейный дом
- Тип недвижимости
- 2016
- Год постройки
- SSY3V3
- Веб-идентификатор
- 925151
- Номер в системе MLS
- 9
- Дней опубликовано
Описание
183 Linden Lane, Upper Brookville, NY, 11545, 183 Linden Lane Upper Brookville, Нью-Йорк 11545 Соединенные Штаты
Sophisticated Colonial set on two flat, beautifully landscaped acres, offering the best of modern luxury and timeless elegance. Built in 2016, this custom home features an ideal floor plan designed for today’s lifestyle.
The main level boasts a Ken Kelly–designed kitchen with premium appliances, a spacious dining area, and a comfortable family room centered around a gas fireplace. A formal living room with gas fireplace and formal dining room provide refined spaces for entertaining.
Upstairs, the primary suite is a true retreat, featuring two large walk-in closets, a gas fireplace, and a luxurious ensuite bath. Two additional bedrooms share a beautifully appointed full bathroom, both upstairs baths enhanced with radiant heated floors for added comfort.
The fully renovated walk-out basement is an entertainer’s dream—complete with a gym, TV lounge, and bar—offering the perfect space for recreation or relaxation.
Step outside to an outdoor oasis featuring a heated gunite saltwater pool with integrated spa (added in 2018), automated pool cover, and a pavilion with outdoor kitchen and TV—perfect for entertaining and effortless indoor-outdoor living.
Located in a prime Upper Brookville setting, this home offers peaceful privacy while remaining convenient for commuting, with easy access to nearby train stations, and village amenities. This turnkey home combines the comfort of new construction with the beauty of curated design, set within one of Upper Brookville’s most desirable neighborhoods.
The main level boasts a Ken Kelly–designed kitchen with premium appliances, a spacious dining area, and a comfortable family room centered around a gas fireplace. A formal living room with gas fireplace and formal dining room provide refined spaces for entertaining.
Upstairs, the primary suite is a true retreat, featuring two large walk-in closets, a gas fireplace, and a luxurious ensuite bath. Two additional bedrooms share a beautifully appointed full bathroom, both upstairs baths enhanced with radiant heated floors for added comfort.
The fully renovated walk-out basement is an entertainer’s dream—complete with a gym, TV lounge, and bar—offering the perfect space for recreation or relaxation.
Step outside to an outdoor oasis featuring a heated gunite saltwater pool with integrated spa (added in 2018), automated pool cover, and a pavilion with outdoor kitchen and TV—perfect for entertaining and effortless indoor-outdoor living.
Located in a prime Upper Brookville setting, this home offers peaceful privacy while remaining convenient for commuting, with easy access to nearby train stations, and village amenities. This turnkey home combines the comfort of new construction with the beauty of curated design, set within one of Upper Brookville’s most desirable neighborhoods.
Удобства
- Открытый бассейн
- 3 камина
функции
- Стиль
- Колониальный стиль
