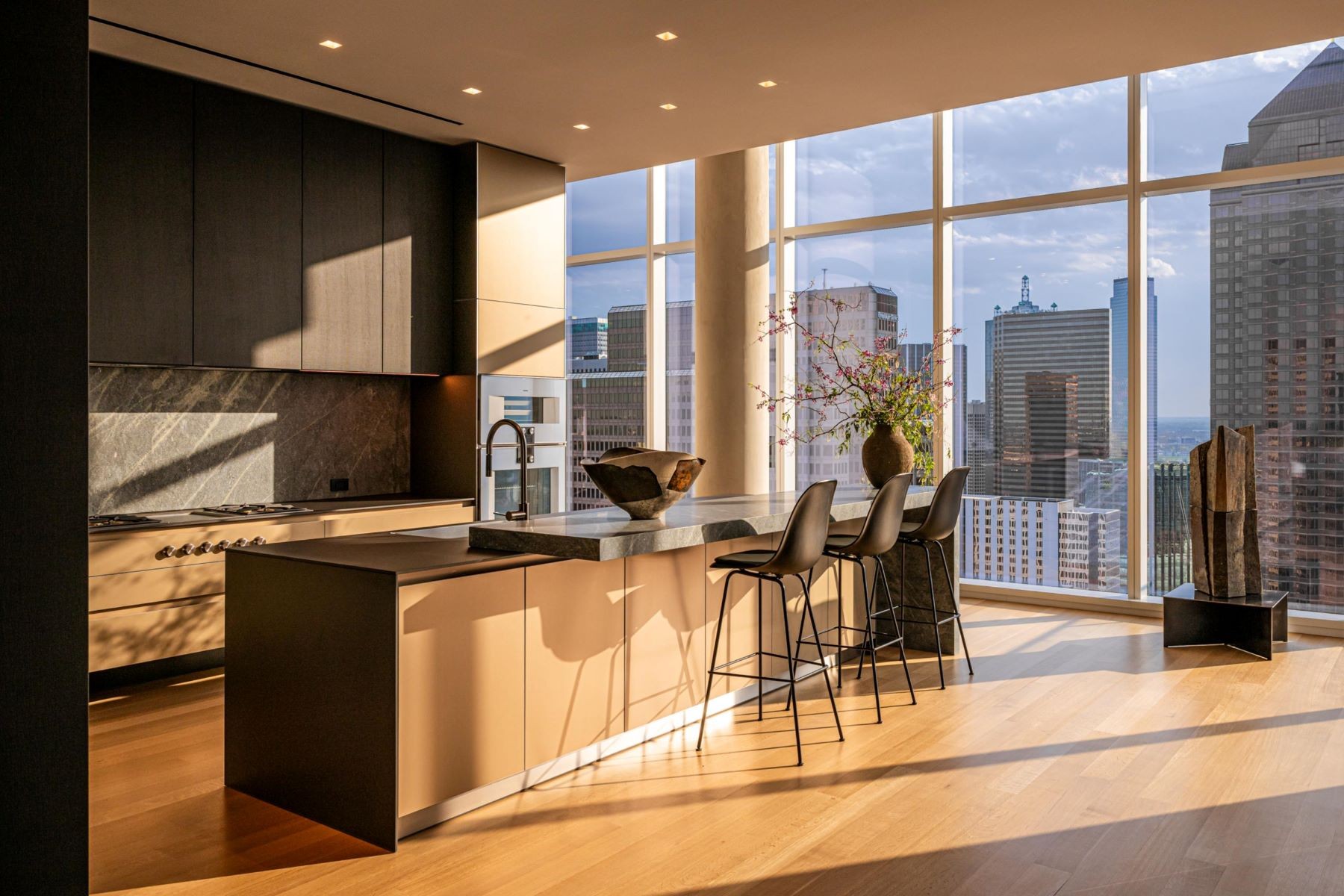 4 Кровати4 ВанныеКондоминиум
4 Кровати4 ВанныеКондоминиум1 из 33
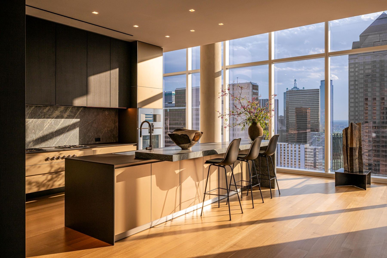
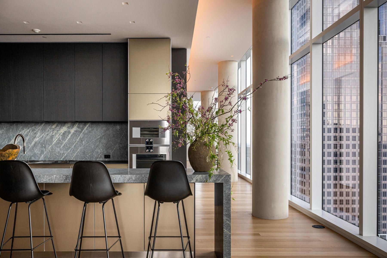
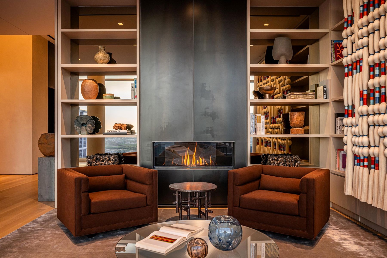
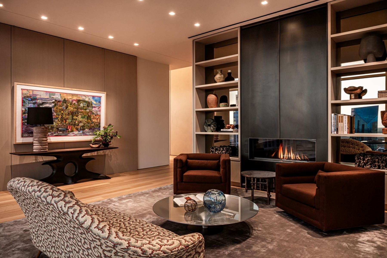
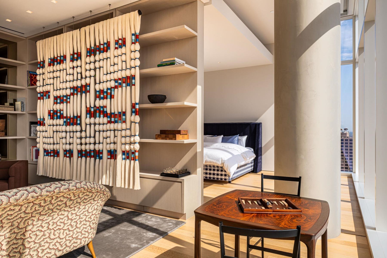
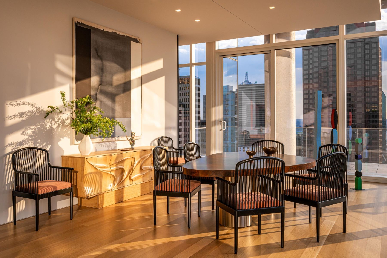
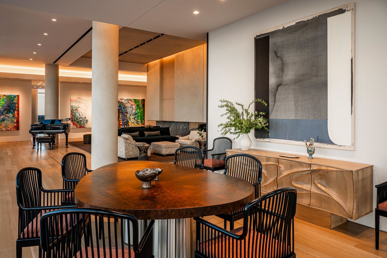
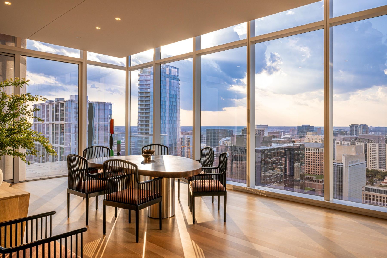
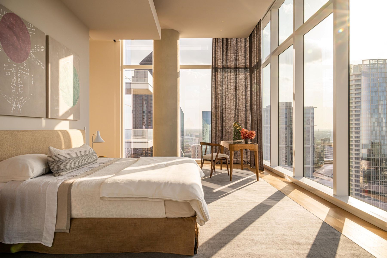
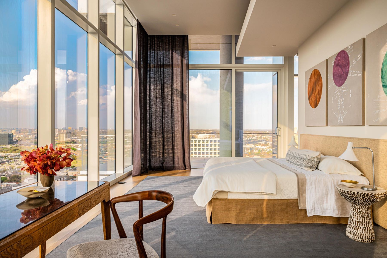
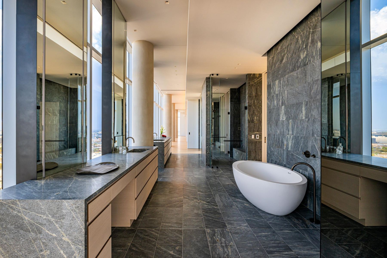
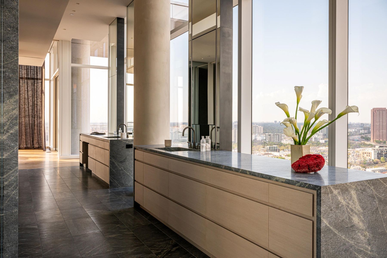
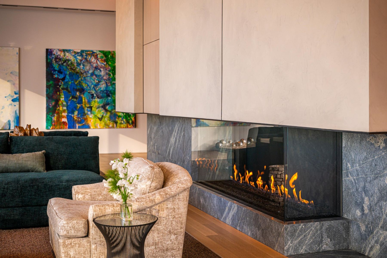
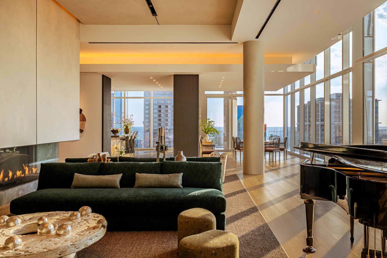
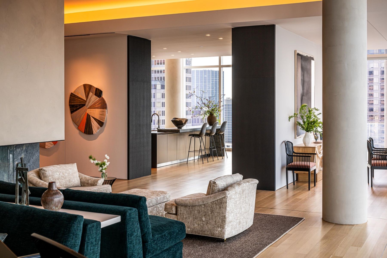
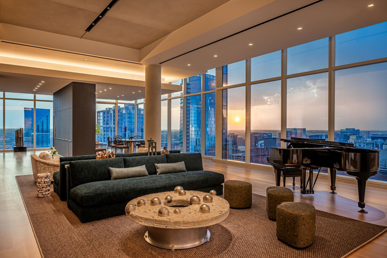
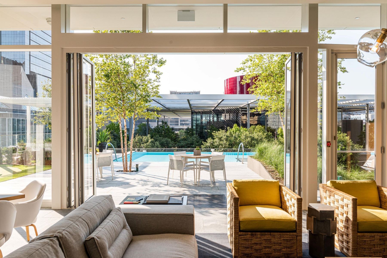
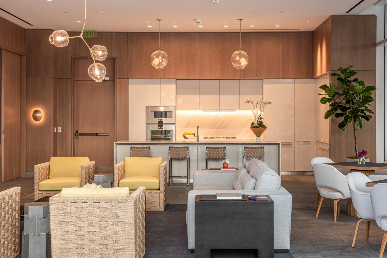
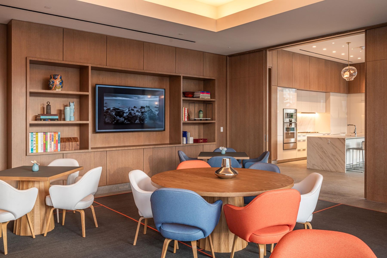
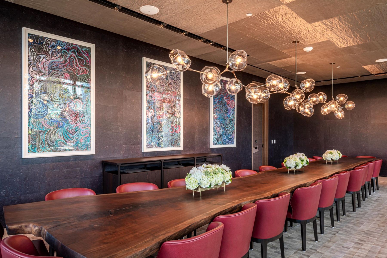
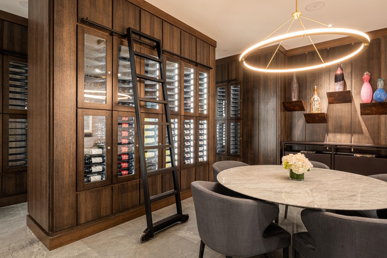
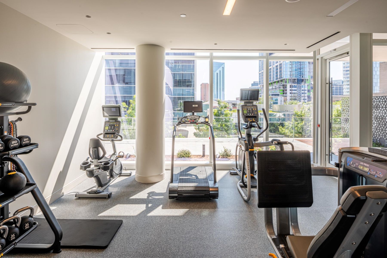
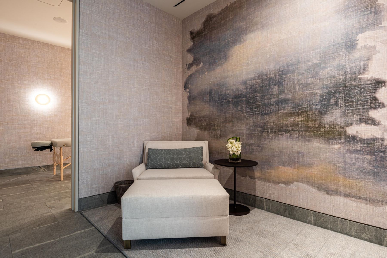
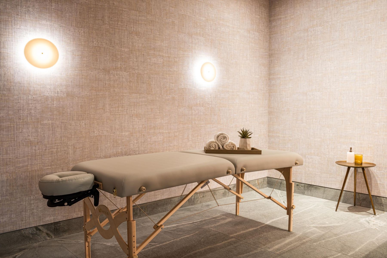
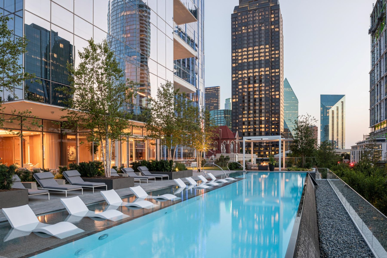
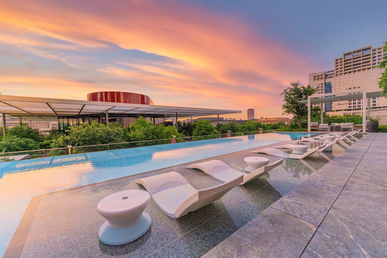
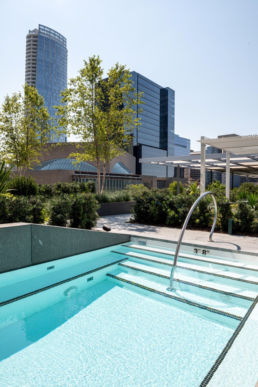
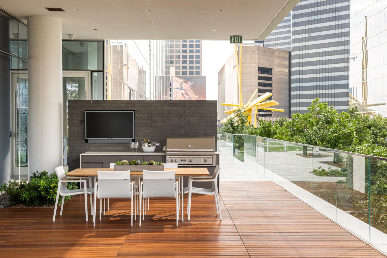
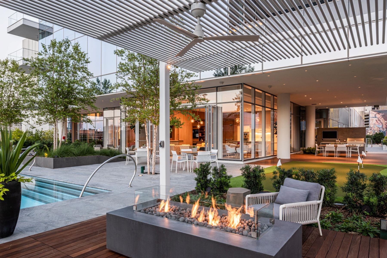
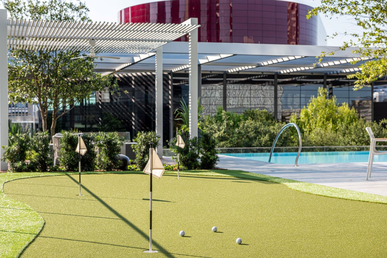
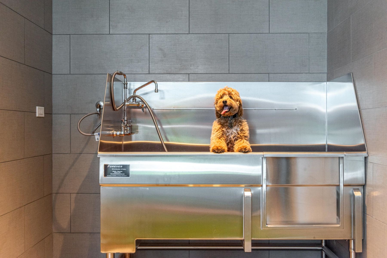
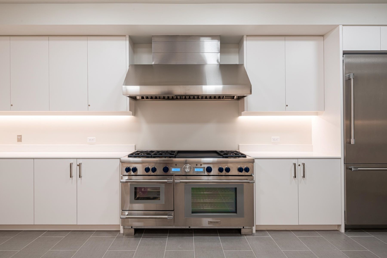
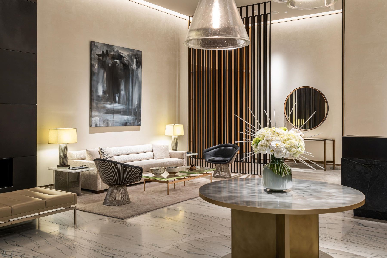
Проложить Маршрут
Описание
Custom Gallery Penthouse at HALL Arts Residences, 1747 Leonard Street, #2601 Dallas, Техас 75201 Соединенные Штаты
With a harmonious balance of strong architecture and quiet spaces, we introduce The Gallery Penthouse at HALL Art Residences in the Dallas Arts District. The full-floor Gallery Penthouse offers thoughtful luxuries and is a one-of-a-kind home on the 26th floor. Every detail of the 7,688 square feet home is designed to elevate the living experience from the direct elevator access into the private residence, floor-to-ceiling windows, grand 12-foot pocket doors to the hand-troweled plaster columns throughout. The four-bedroom four-bathroom, two powder bath residence creates unparalleled living experience.
At the heart of the residence is the Living Room. It is a statement of elegance and sophistication offering 14-foot ceilings, a monumental fireplace, wine cellar and unobstructed panoramic views of the Dallas skyline.
The West Wing of the home features the gourmet kitchen designed with the finest in German craftmanship such as sleek bulthaup cabinetry and Gaggeneau appliances. The oversized butler pantry is customizable to fit your needs. The Dining Room and private terrace can be utilized for
dinner parties or a casual meal at home.
The primary bedroom suite is a serene retreat complete with its own private terrace. The spainspired en-suite bath offers two spacious walk-in closets, a graceful soaking tub, large shower, heated floors, and a smart mirror.
Just off the foyer, enjoy a private library with a fireplace. It is a beautiful space to greet guests or enjoy a quiet moment. Throughout the home, a raised flooring system offers the ultimate stage for customization and flexibility.
This home was designed by the renowned design team at Abeyta Tibbs Architecture.
At the heart of the residence is the Living Room. It is a statement of elegance and sophistication offering 14-foot ceilings, a monumental fireplace, wine cellar and unobstructed panoramic views of the Dallas skyline.
The West Wing of the home features the gourmet kitchen designed with the finest in German craftmanship such as sleek bulthaup cabinetry and Gaggeneau appliances. The oversized butler pantry is customizable to fit your needs. The Dining Room and private terrace can be utilized for
dinner parties or a casual meal at home.
The primary bedroom suite is a serene retreat complete with its own private terrace. The spainspired en-suite bath offers two spacious walk-in closets, a graceful soaking tub, large shower, heated floors, and a smart mirror.
Just off the foyer, enjoy a private library with a fireplace. It is a beautiful space to greet guests or enjoy a quiet moment. Throughout the home, a raised flooring system offers the ultimate stage for customization and flexibility.
This home was designed by the renowned design team at Abeyta Tibbs Architecture.
Удобства
- 2 камина
- Библиотека
- Walk-in Closet
- Сады
- Паркетные полы
- Летняя кухня
- Терраса / открытое пространство
- Подземная система орошения газона
- Открытый бассейн
- Буфетная
- Услуги консьержа
функции
- охлаждение
- Зональное кондиционирование
- Стоянка
- Garage 3 Cars
- Сообщество
- Сообщество гольф-клуба, Станция
- Стиль
- Современный стиль
- Additional Listing Type
- Новое строительство, Новое строительство
- Столичный Регион
- Столичный, Конфиденциальность
