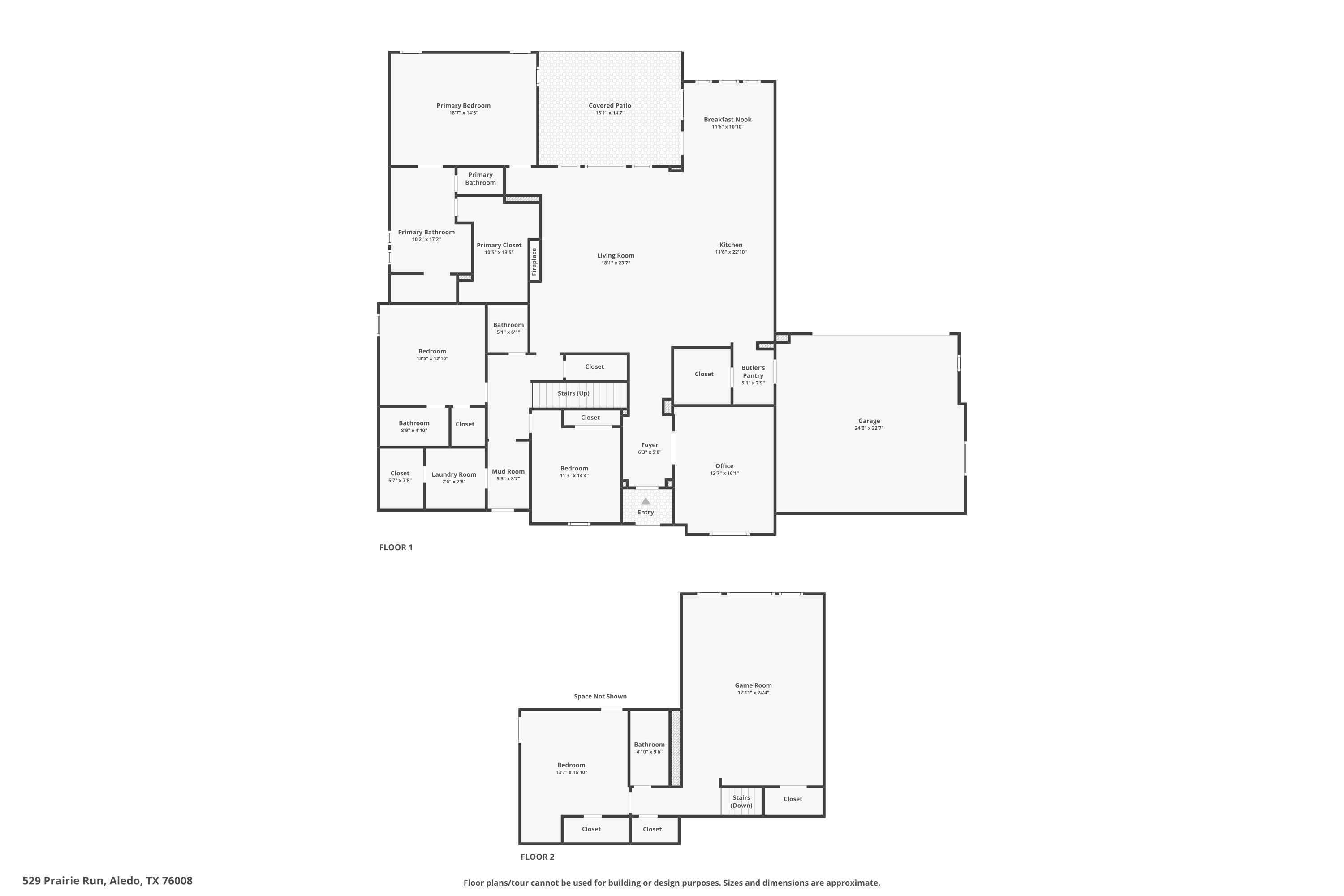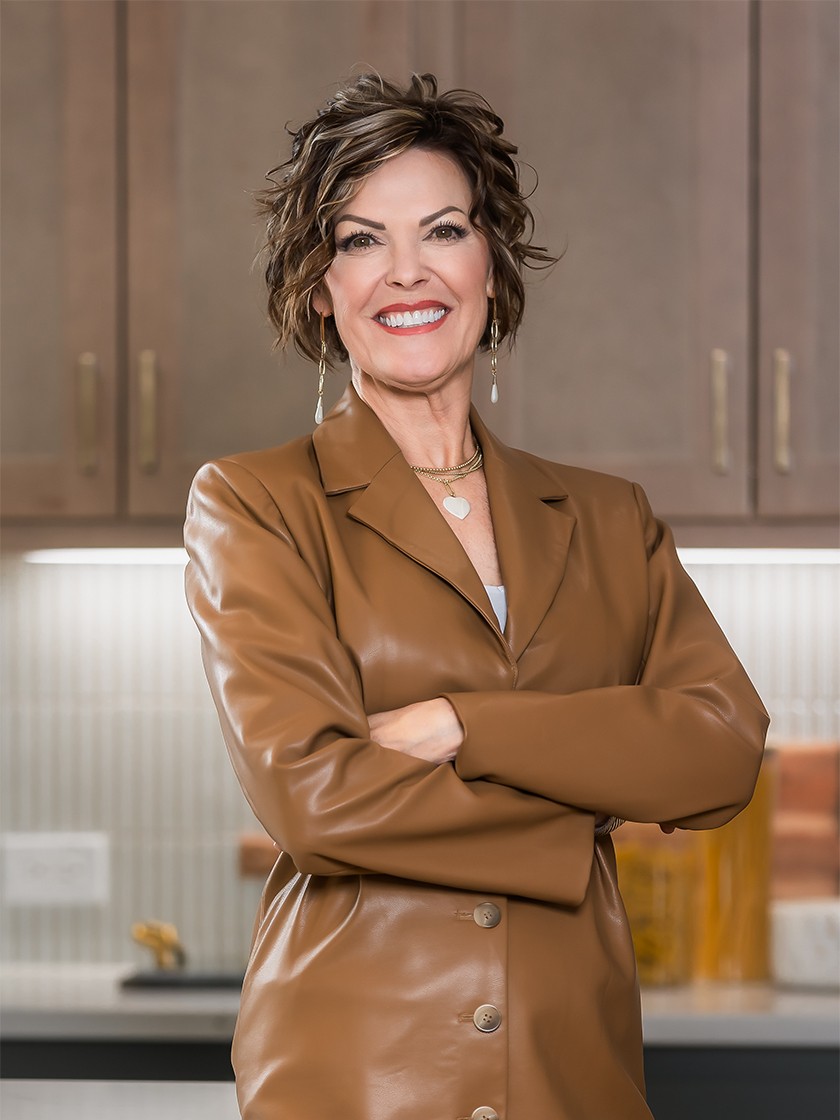 4 Кровати3 ВанныеЧастный односемейный дом
4 Кровати3 ВанныеЧастный односемейный дом1 из 43
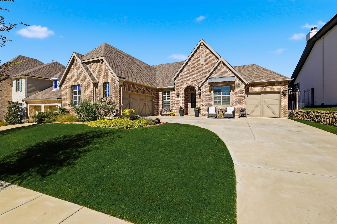
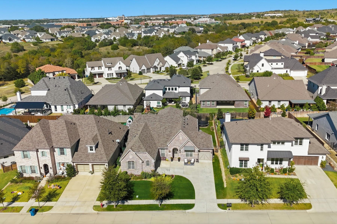
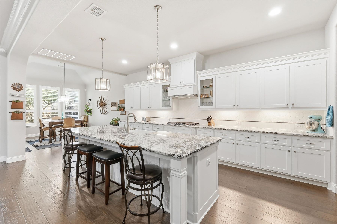
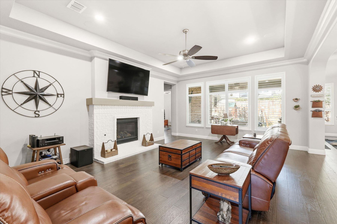
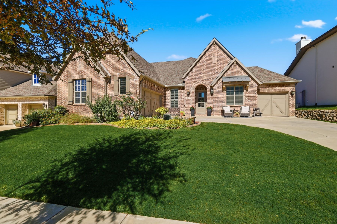
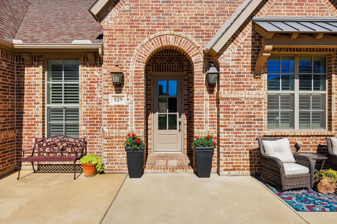
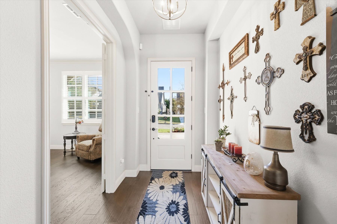
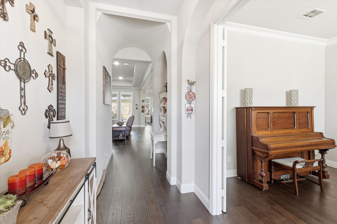
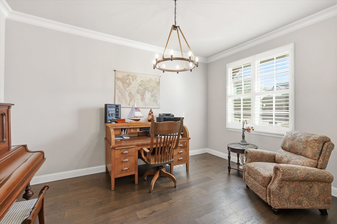
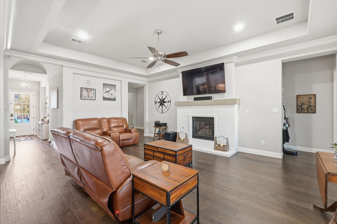
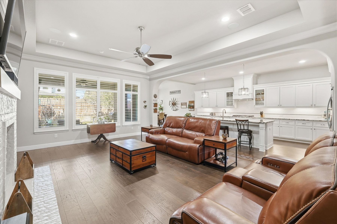
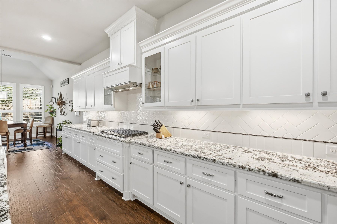
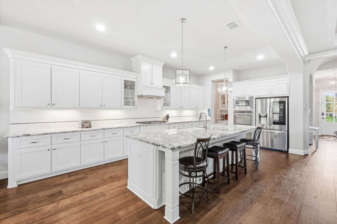
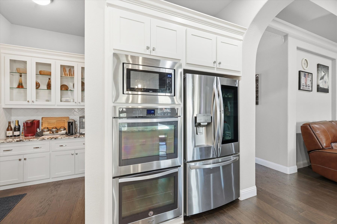
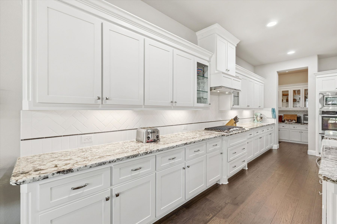
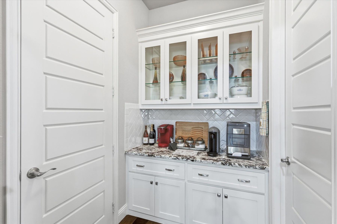
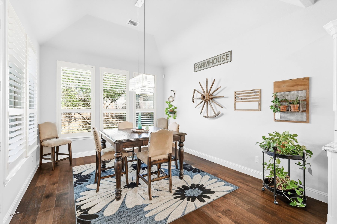
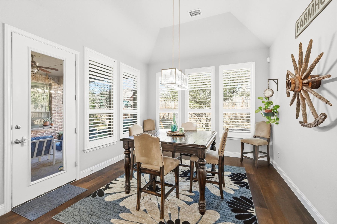
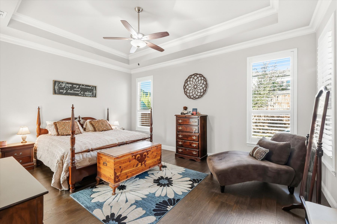
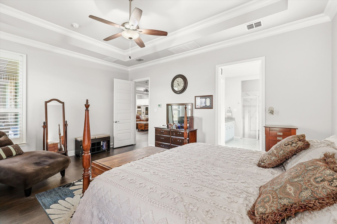
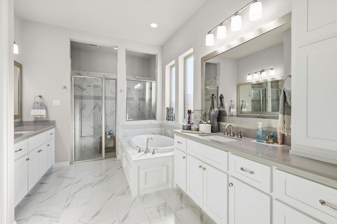
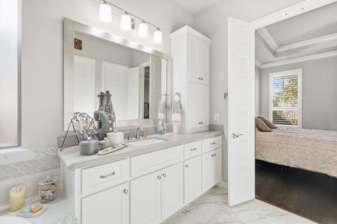
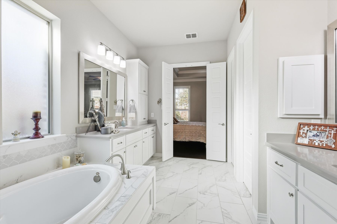
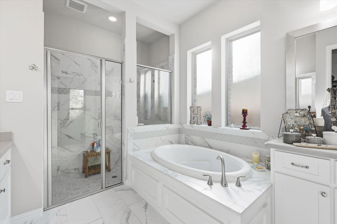
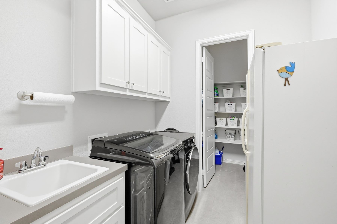
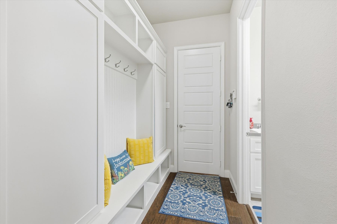
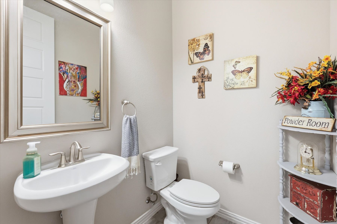
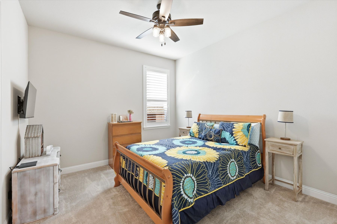
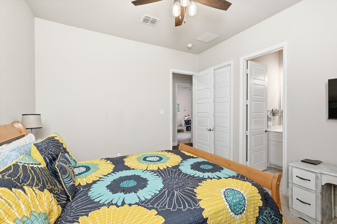
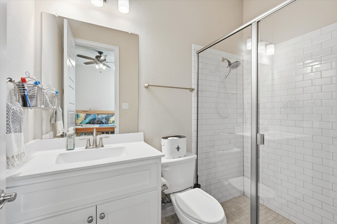
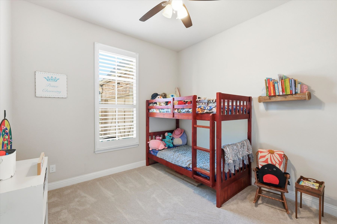
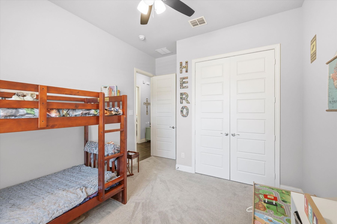
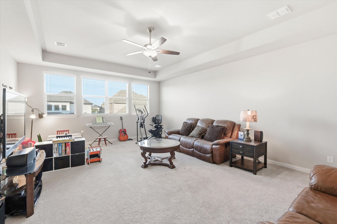
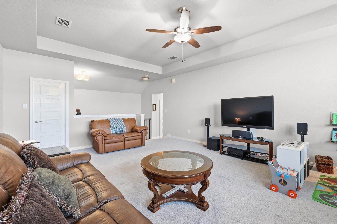
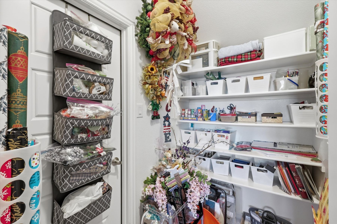
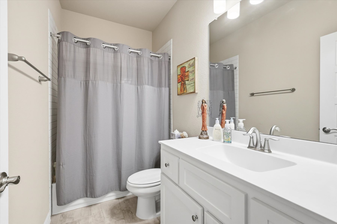
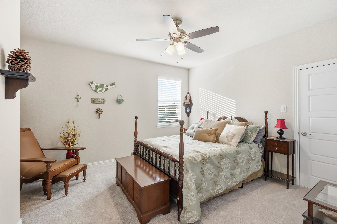

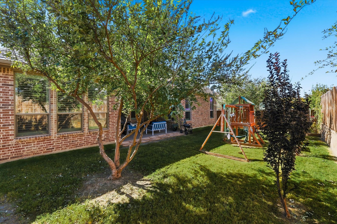
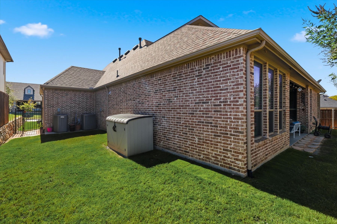
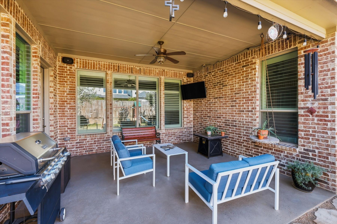
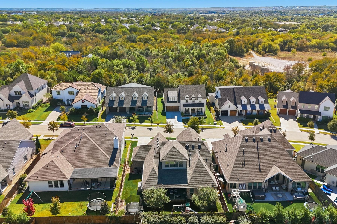
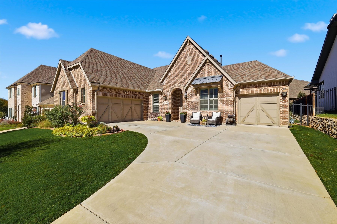
 4 Кровати3 ВанныеЧастный односемейный дом
4 Кровати3 ВанныеЧастный односемейный дом Проложить Маршрут
Size
- 4
- Спальни
- 3
- Полн. ванн.
- 1
- Частичная ванна
- 3,574 Площадь (кв. фт)
- Жилая Площадь
- 0.2 Acre(s)
- Экстерьер
Financial
- $196
- Price / Sq. Ft.
- $13,641
- Annual taxes
Details
- Частный односемейный дом
- Тип недвижимости
- 2017
- Год постройки
- 7C5S96
- Веб-идентификатор
- 21099838
- Номер в системе MLS
- 12
- Дней опубликовано
Описание
Designed for the Way You Live - Perfected in Parks of Aledo, 529 Prairie Run Aledo, Техас 76008 Соединенные Штаты
If you’ve been waiting for the perfect Parks of Aledo home, your wait is over. This one-owner residence, crafted by Drees Homes, truly has it all. Ideally positioned among mature trees, lush landscaping, and tree-lined sidewalks, it embodies the charm and community spirit that make this neighborhood so loved.
Inside the classic brick home, you will immediately appreciate the thoughtful design and quality finishes throughout. Gorgeous hardwood floors extend through the main living areas and primary suite, complemented by plantation shutters that add timeless character and light control. The open, flowing floor plan includes 4 bedrooms, 3.5 baths, a spacious bonus room, and a dedicated office tucked behind French doors.
The layout is exceptionally livable with split bedrooms downstairs, including a private primary suite, two bedrooms, a full bath, and a convenient powder bath. Upstairs, discover an additional bedroom and full bath, a versatile bonus room, and a craft closet.
The kitchen is a showstopper, featuring an expansive island with seating, abundant counter space, double ovens, and a gas cooktop. A butler’s pantry offers the perfect spot for a coffee bar or beverage station, while the oversized laundry room includes a sink, cabinetry, and a secondary pantry. The great room in the heart of the home offers a gas fireplace creating a cozy gathering place.
Outside, the covered back patio is plumbed for gas and features stained concrete. The private backyard offers room for play, pets, or barbeques.
The home’s impressive storage options make every space feel functional and organized. Added highlights include Wi-Fi–operated lights, a three-car split garage with epoxy floors, and instant hot water. This home is refined, comfortable, and designed for the way families truly live. In a community with over 12 miles of scenic trails, playgrounds, and a dog park, plus convenient access to I-20 making commuting is a breeze. Don’t miss your chance to see this home!
Inside the classic brick home, you will immediately appreciate the thoughtful design and quality finishes throughout. Gorgeous hardwood floors extend through the main living areas and primary suite, complemented by plantation shutters that add timeless character and light control. The open, flowing floor plan includes 4 bedrooms, 3.5 baths, a spacious bonus room, and a dedicated office tucked behind French doors.
The layout is exceptionally livable with split bedrooms downstairs, including a private primary suite, two bedrooms, a full bath, and a convenient powder bath. Upstairs, discover an additional bedroom and full bath, a versatile bonus room, and a craft closet.
The kitchen is a showstopper, featuring an expansive island with seating, abundant counter space, double ovens, and a gas cooktop. A butler’s pantry offers the perfect spot for a coffee bar or beverage station, while the oversized laundry room includes a sink, cabinetry, and a secondary pantry. The great room in the heart of the home offers a gas fireplace creating a cozy gathering place.
Outside, the covered back patio is plumbed for gas and features stained concrete. The private backyard offers room for play, pets, or barbeques.
The home’s impressive storage options make every space feel functional and organized. Added highlights include Wi-Fi–operated lights, a three-car split garage with epoxy floors, and instant hot water. This home is refined, comfortable, and designed for the way families truly live. In a community with over 12 miles of scenic trails, playgrounds, and a dog park, plus convenient access to I-20 making commuting is a breeze. Don’t miss your chance to see this home!
Удобства
- Гранитная столешница
- Walk-in Closet
- Паркетные полы
функции
- Стиль
- Традиционный
листинговый агент: Susan Thornton

