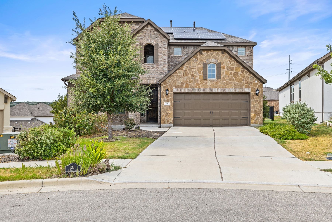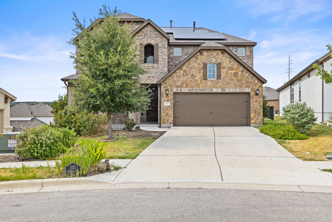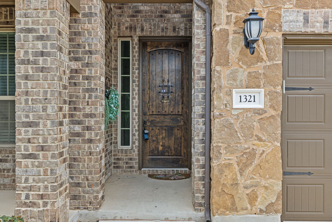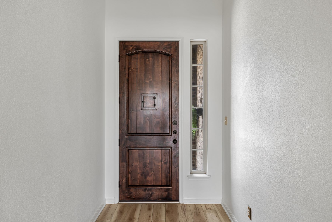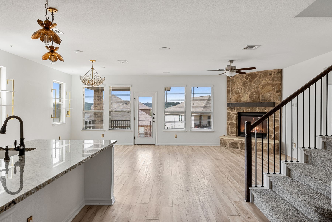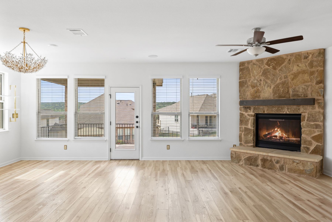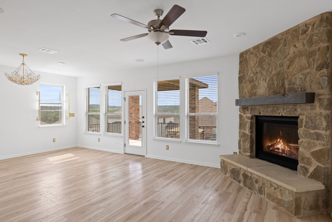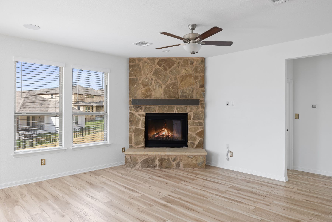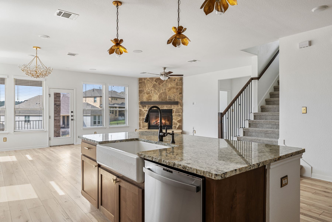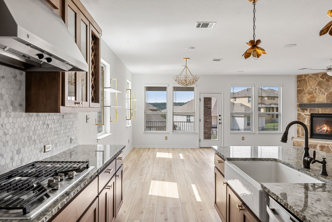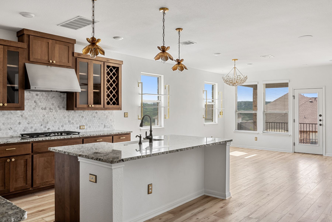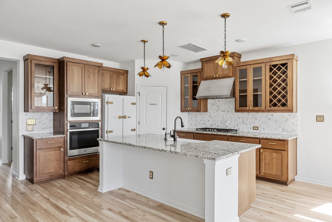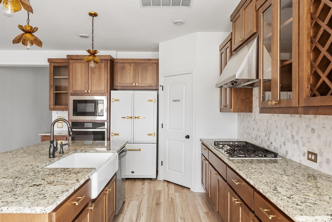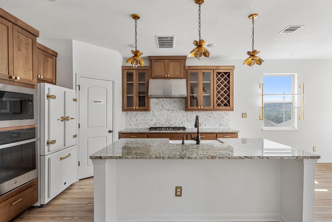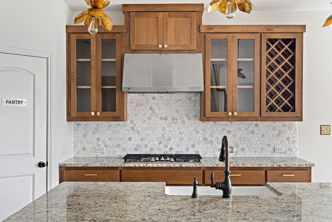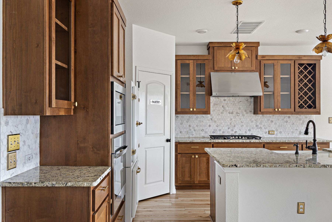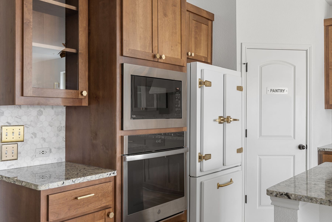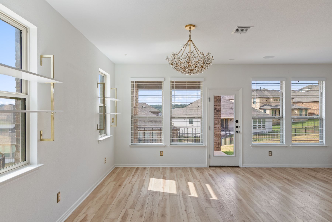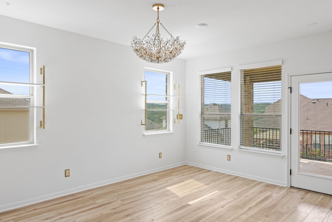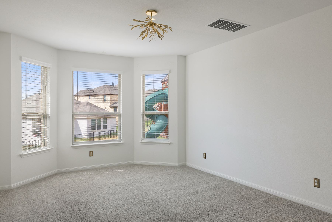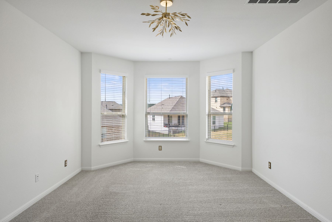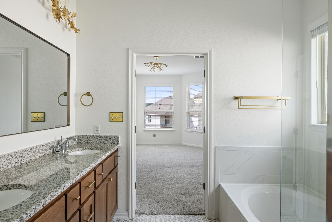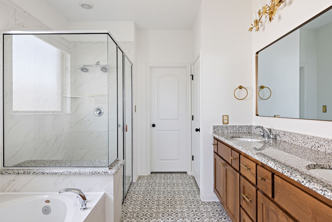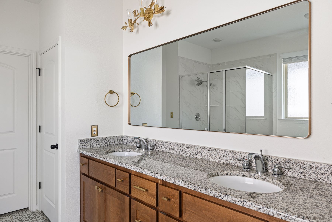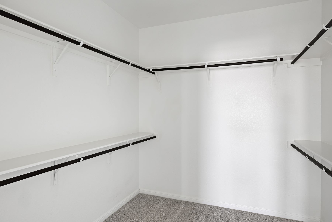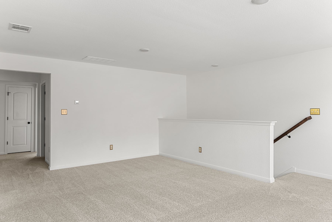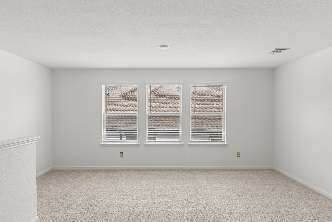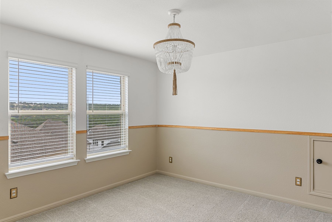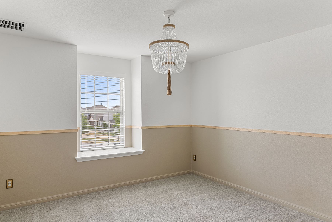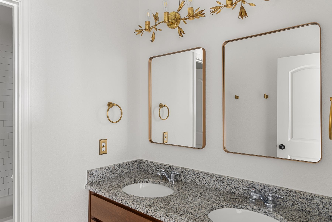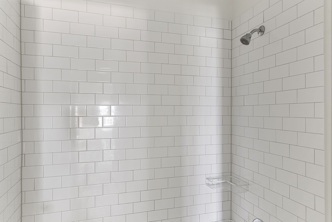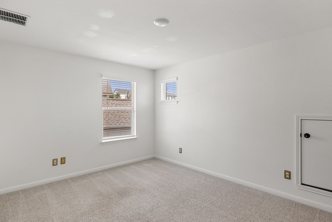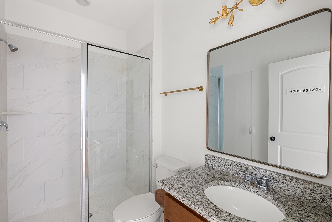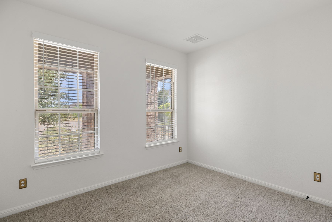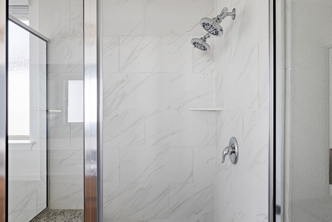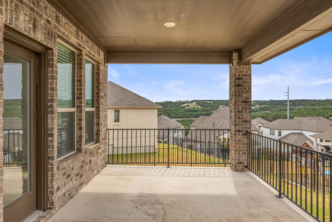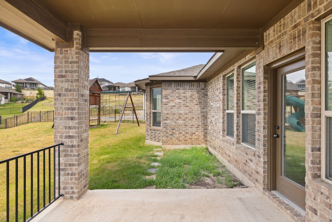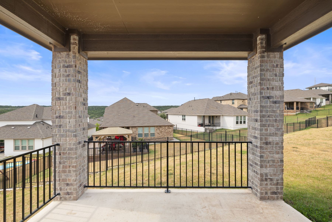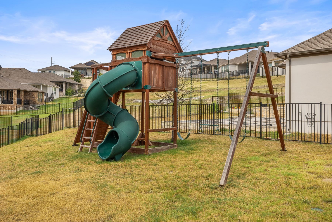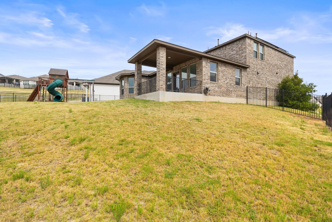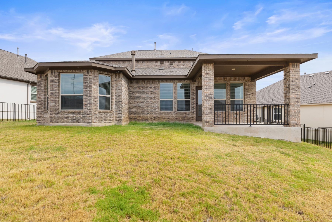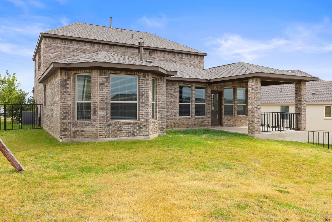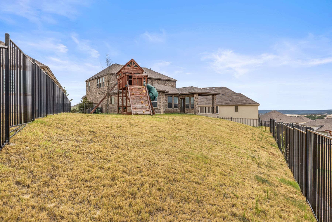Size
- 5
- Спальни
- 3
- Полн. ванн.
- 2,928 Площадь (кв. фт)
- Жилая Площадь
- 0.24 Acre(s)
- Экстерьер
Financial
- $203
- Price / Sq. Ft.
- $14,297
- Annual taxes
Details
- Частный односемейный дом
- Тип недвижимости
- 2020
- Год постройки
- Travisso
- Подразделение
- DBWNHZ
- Веб-идентификатор
- 7008881
- Номер в системе MLS
- 92
- Дней опубликовано
Описание
Stunning Travisso Home on a Quiet Cul-de-Sac with Hill Country Views, 1321 Castalo Lane Leander, Техас 78641 Соединенные Штаты
Come see this beautiful 5-bedroom, 3-bath home tucked away on a quiet cul-de-sac in the highly sought-after Travisso community. Nearly every room in the home offers breathtaking views, enhanced by upgraded Anthropologie lighting and abundant natural light throughout.
The main level features a spacious primary suite at the back of the home, complete with oversized windows, dual vanities, a garden tub, separate shower, and a generous walk-in closet. Hidden storage under the stairs, accessible through the primary bath water closet, adds a unique touch. Also on the main level is a guest bedroom with a full bath, including a convenient no-step walk-in shower, perfect for visiting guests or an office setup.
The open-concept design showcases a gourmet kitchen with a large island, granite counters, custom refrigerator, gas cooktop, built-in oven and microwave, and plenty of storage. The kitchen flows seamlessly into the dining area and open family room, highlighted by a stone fireplace and tall ceilings.
Upstairs, enjoy an oversized bonus/game room, three additional spacious bedrooms, and a full bath with dual vanities.
Outdoor living is just as impressive, with a large covered patio and a fenced backyard offering beautiful views. The home is move-in ready with modern green features, including solar panels (covering approximately $120/month in electricity), upgraded insulation, energy-efficient windows, a tankless water heater, and a garage electrical panel ready for EV charging.
Escape to the hills, trails, and incredible amenities of Travisso, all while enjoying the comfort and style of this thoughtfully designed home.
The main level features a spacious primary suite at the back of the home, complete with oversized windows, dual vanities, a garden tub, separate shower, and a generous walk-in closet. Hidden storage under the stairs, accessible through the primary bath water closet, adds a unique touch. Also on the main level is a guest bedroom with a full bath, including a convenient no-step walk-in shower, perfect for visiting guests or an office setup.
The open-concept design showcases a gourmet kitchen with a large island, granite counters, custom refrigerator, gas cooktop, built-in oven and microwave, and plenty of storage. The kitchen flows seamlessly into the dining area and open family room, highlighted by a stone fireplace and tall ceilings.
Upstairs, enjoy an oversized bonus/game room, three additional spacious bedrooms, and a full bath with dual vanities.
Outdoor living is just as impressive, with a large covered patio and a fenced backyard offering beautiful views. The home is move-in ready with modern green features, including solar panels (covering approximately $120/month in electricity), upgraded insulation, energy-efficient windows, a tankless water heater, and a garage electrical panel ready for EV charging.
Escape to the hills, trails, and incredible amenities of Travisso, all while enjoying the comfort and style of this thoughtfully designed home.
листинговый агент: Jenny Law

