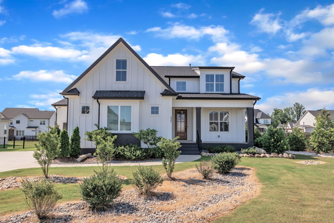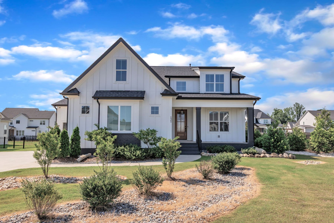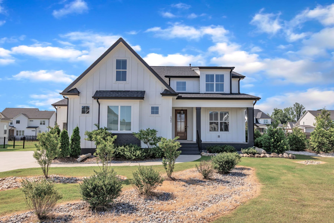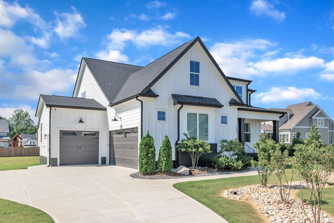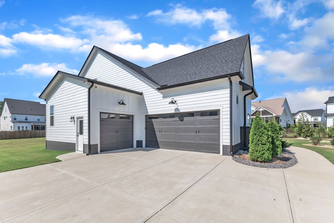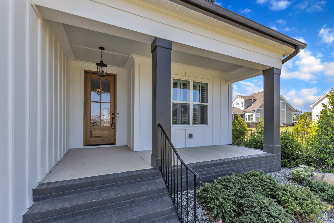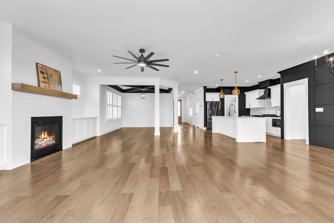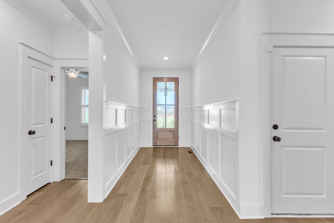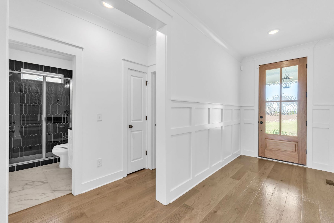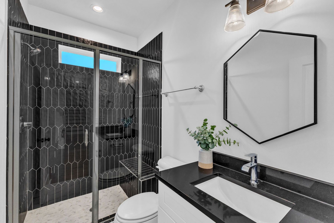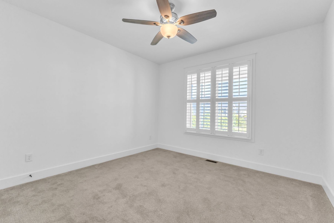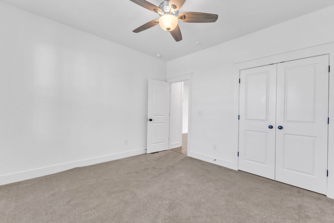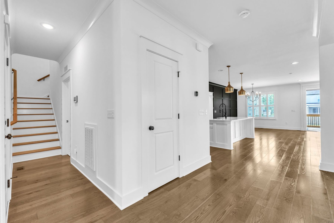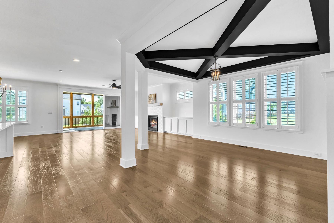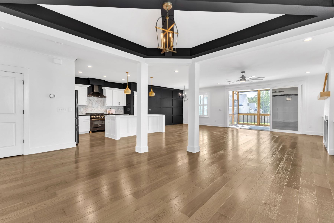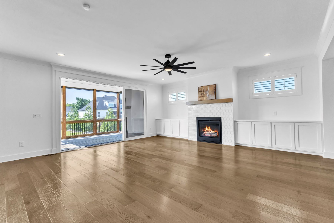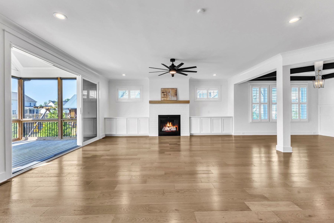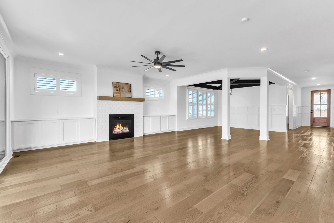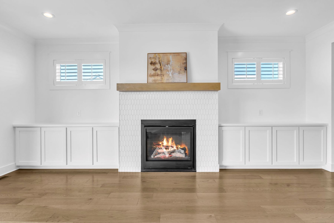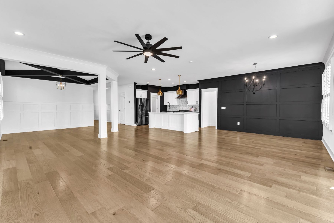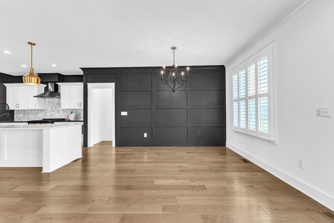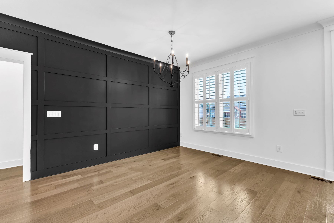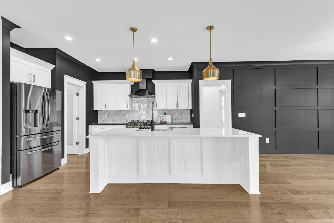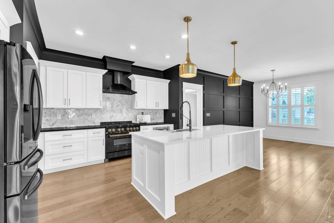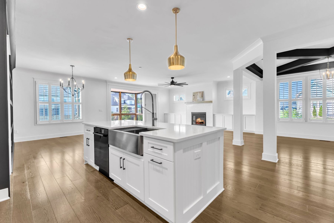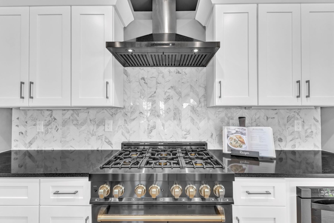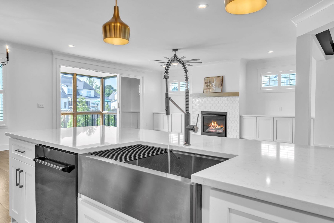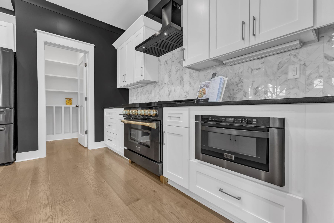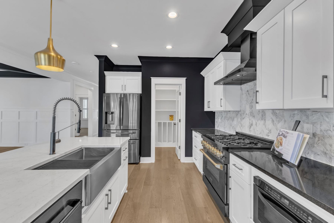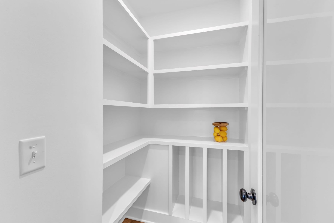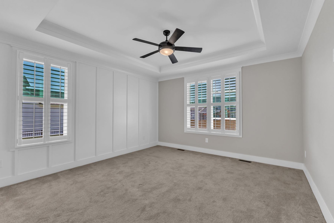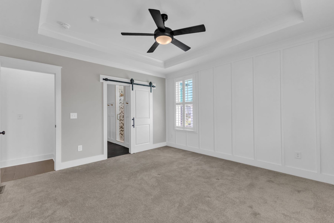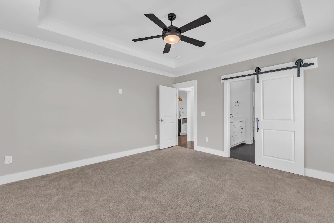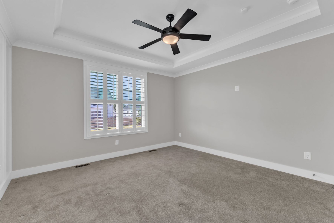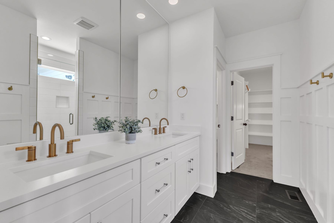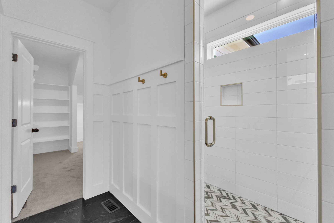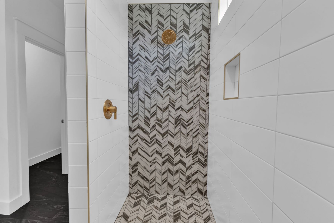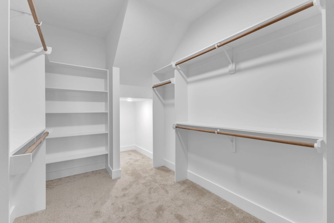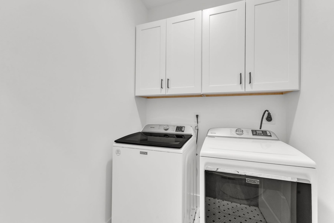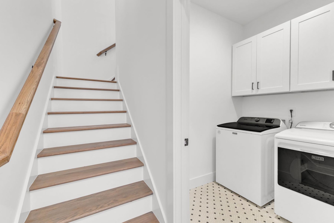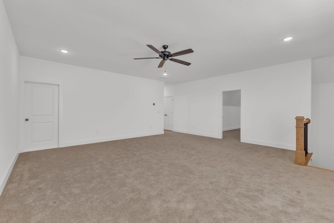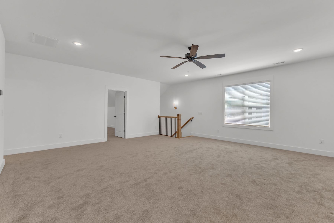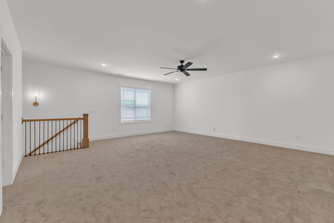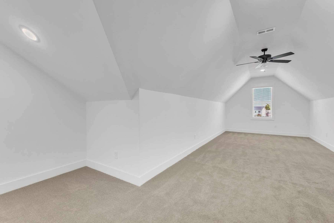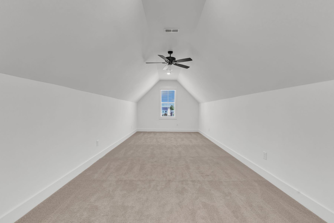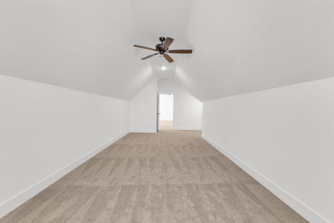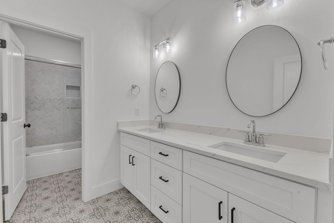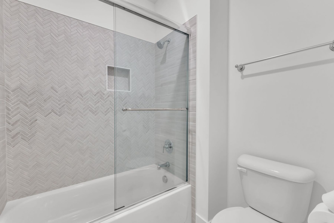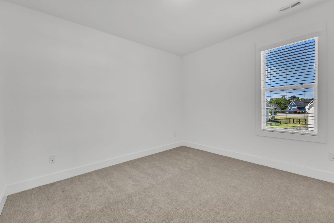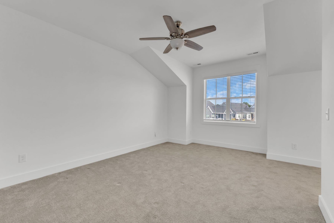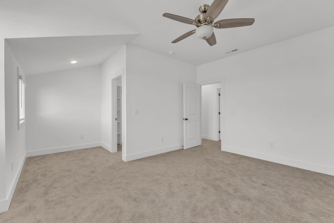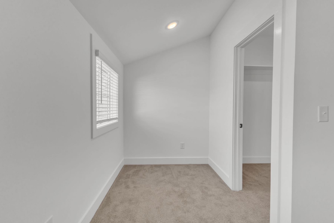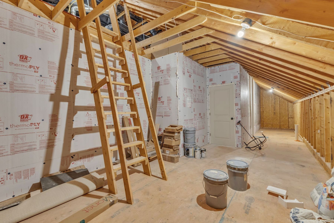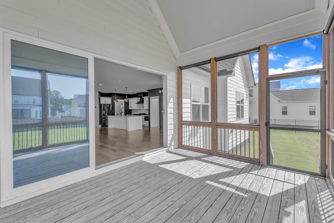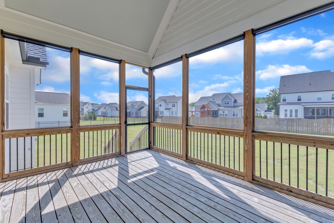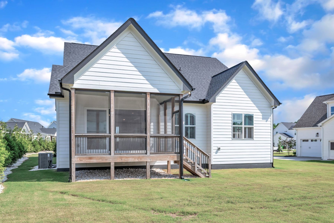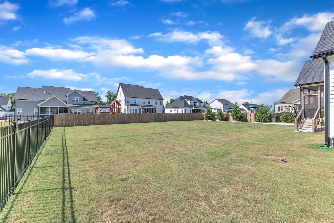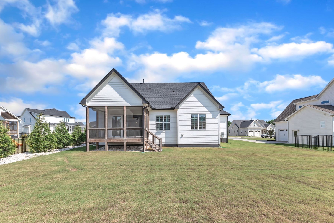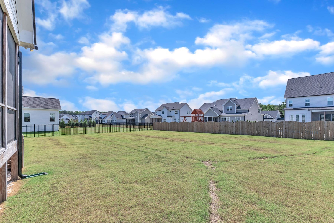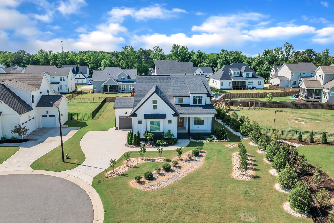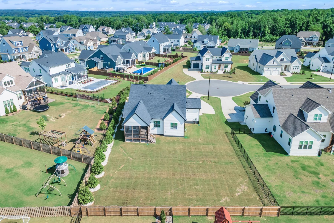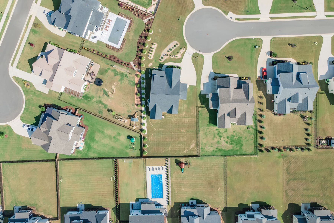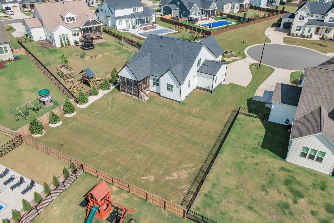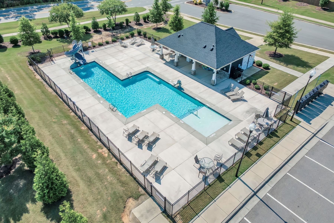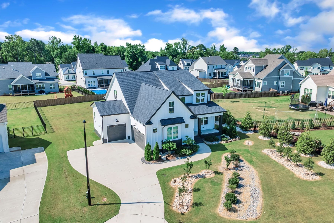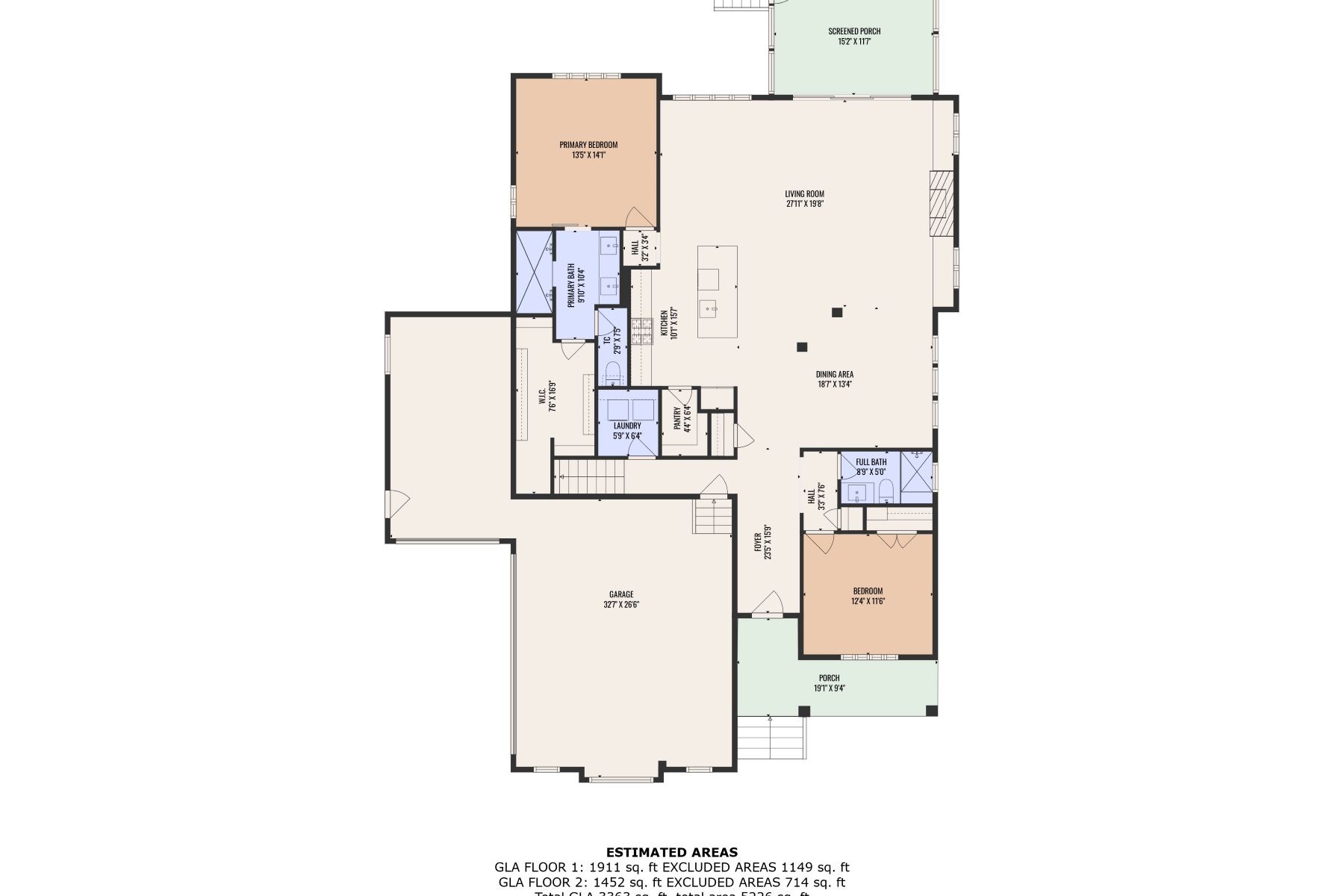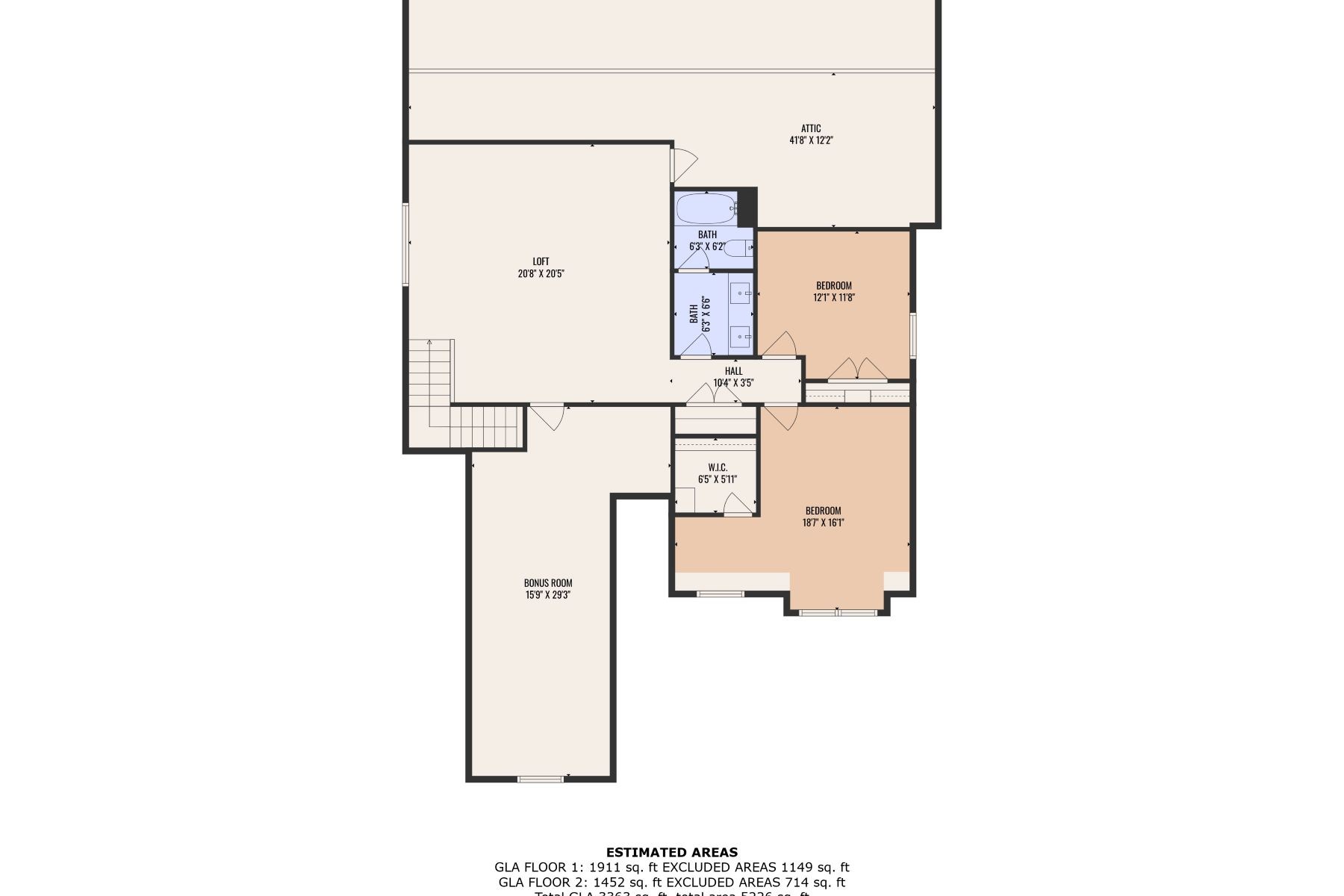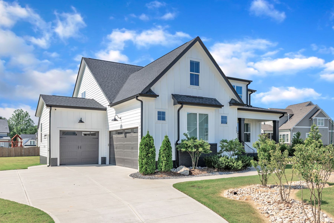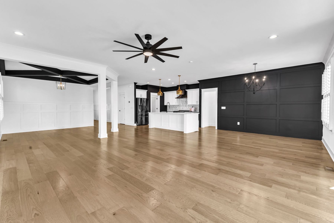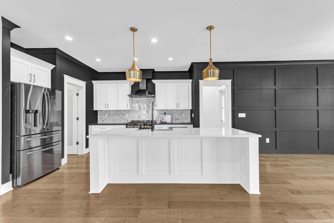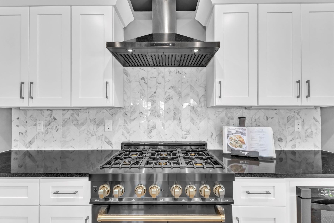Описание
121 Nate Court, Wake Forest, NC 27587, 121 Nate Court Wake Forest, Северная Каролина 27587 Соединенные Штаты
** Seller is offering a $7,500 Buyer Credit towards closing costs or rate buy-down! **
Elegant Main-Floor Living with Designer Touches and Thoughtful Layout
Step into this beautifully crafted home where luxury meets comfort, starting with a grand foyer that opens into a spacious main living area featuring rich hardwood floors.
Just off the entry, you’ll find a private guest suite on the first floor, ideal for visitors or multi-generational living. Beyond, the heart of the home awaits—a gourmet kitchen designed for both everyday living and entertaining. It showcases custom white cabinetry, a herringbone tile backsplash, and a stylish center island painted in a soft white finish, complete with a breakfast bar and stainless steel farmhouse sink. Gold pendant lighting provides a warm contrast, while high-end stainless steel appliances, including a gas range and hood, complete the chef’s dream.
The kitchen flows seamlessly into the breakfast area, accented with custom trim detail, and opens further into the family room, where a white tile surround gas fireplace with floating mantle anchors the space. Flanked by custom built-in cabinets and accent windows, the room is bathed in natural light and opens through three-panel sliding doors to a serene screened porch, perfect for morning coffee or evening gatherings.
Tucked away on the main floor is the primary suite, a true retreat featuring a trey ceiling, designer accent wall, plush carpeting, and ceiling fan. The luxurious en-suite bath includes a dual-sink vanity with granite countertops, custom cabinetry, and a stunning 12x24 chevron-tiled walk-in shower, along with a spacious walk-in closet.
Upstairs, a large recreation room offers flexibility for a media space or game room, while a separate home office or study provides privacy and focus when needed.
A rare find, this home combines smart design, upscale finishes, and versatile living spaces—all with a three-car garage for added convenience and storage.
Elegant Main-Floor Living with Designer Touches and Thoughtful Layout
Step into this beautifully crafted home where luxury meets comfort, starting with a grand foyer that opens into a spacious main living area featuring rich hardwood floors.
Just off the entry, you’ll find a private guest suite on the first floor, ideal for visitors or multi-generational living. Beyond, the heart of the home awaits—a gourmet kitchen designed for both everyday living and entertaining. It showcases custom white cabinetry, a herringbone tile backsplash, and a stylish center island painted in a soft white finish, complete with a breakfast bar and stainless steel farmhouse sink. Gold pendant lighting provides a warm contrast, while high-end stainless steel appliances, including a gas range and hood, complete the chef’s dream.
The kitchen flows seamlessly into the breakfast area, accented with custom trim detail, and opens further into the family room, where a white tile surround gas fireplace with floating mantle anchors the space. Flanked by custom built-in cabinets and accent windows, the room is bathed in natural light and opens through three-panel sliding doors to a serene screened porch, perfect for morning coffee or evening gatherings.
Tucked away on the main floor is the primary suite, a true retreat featuring a trey ceiling, designer accent wall, plush carpeting, and ceiling fan. The luxurious en-suite bath includes a dual-sink vanity with granite countertops, custom cabinetry, and a stunning 12x24 chevron-tiled walk-in shower, along with a spacious walk-in closet.
Upstairs, a large recreation room offers flexibility for a media space or game room, while a separate home office or study provides privacy and focus when needed.
A rare find, this home combines smart design, upscale finishes, and versatile living spaces—all with a three-car garage for added convenience and storage.
Удобства
- Walk-in Closet
- Паркетные полы
функции
- Стоянка
- Garage 3 Cars
- Additional Listing Type
- In Contract

