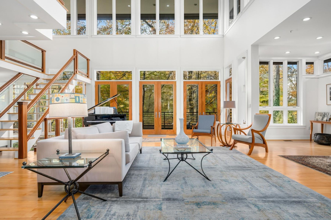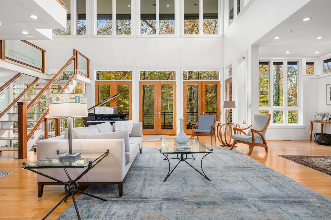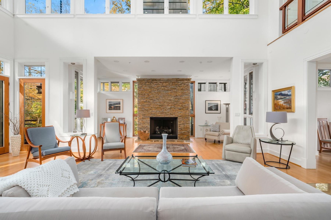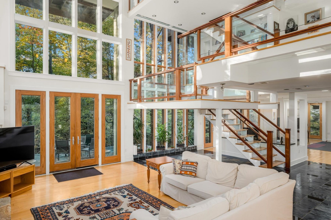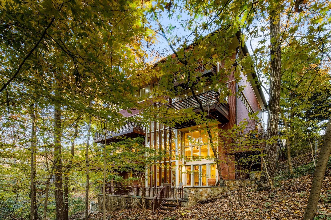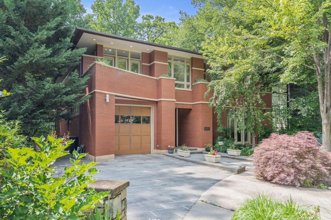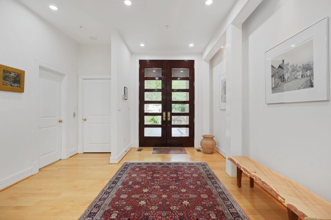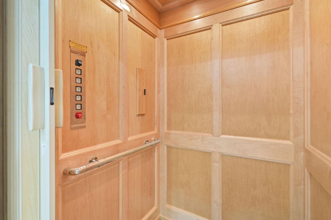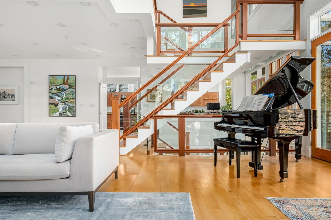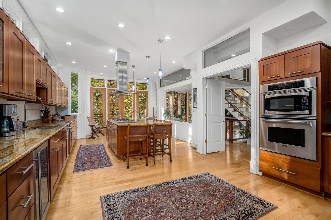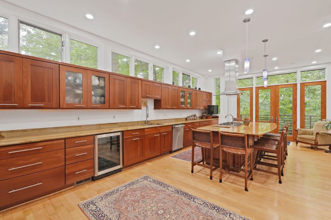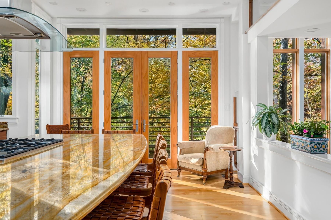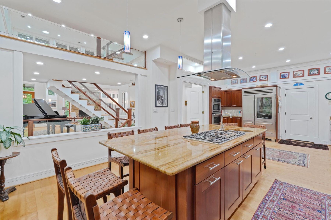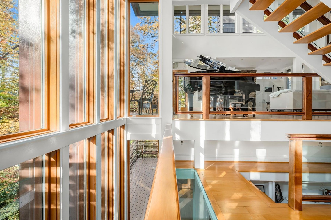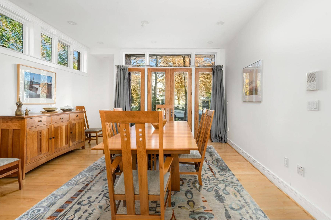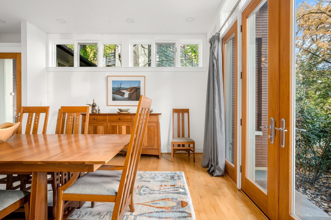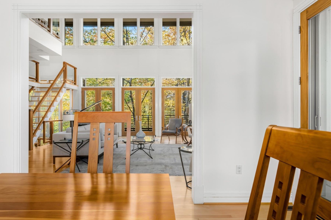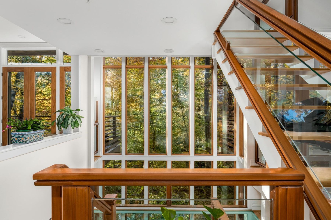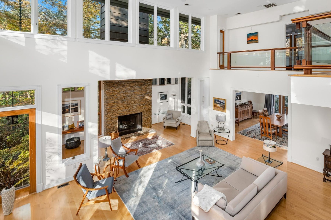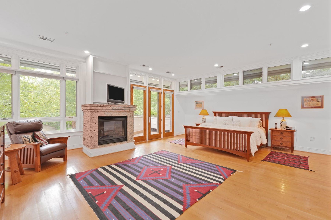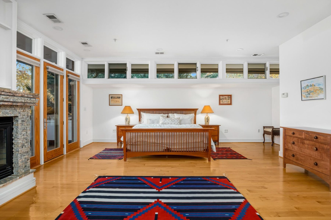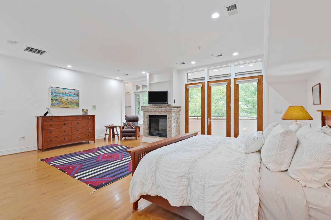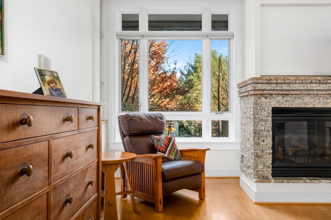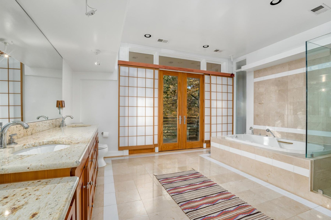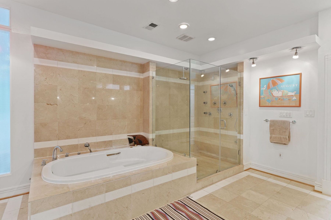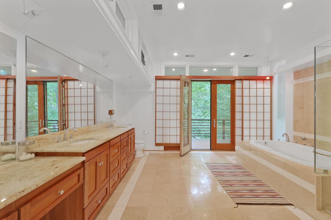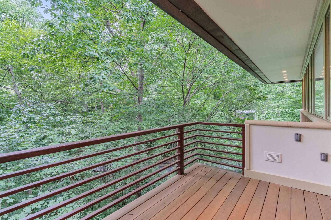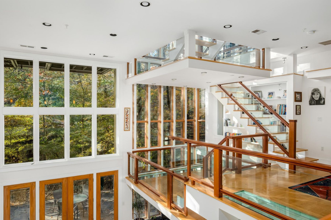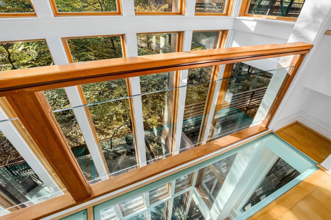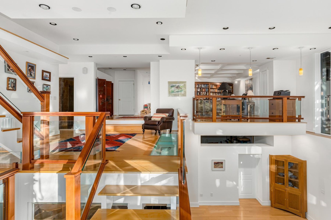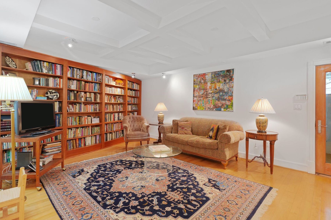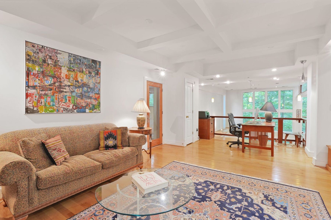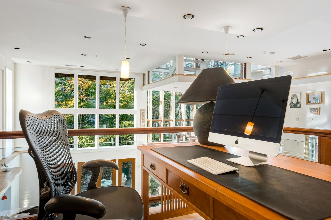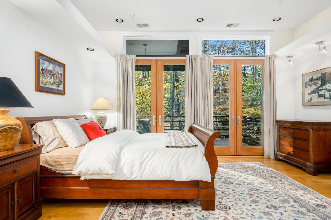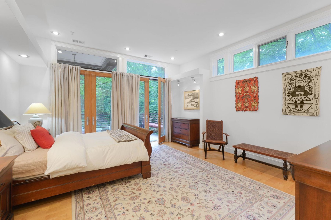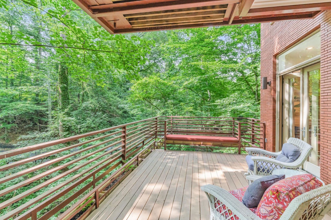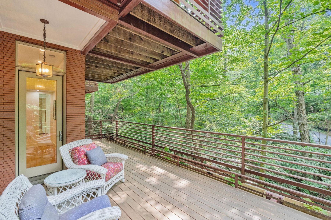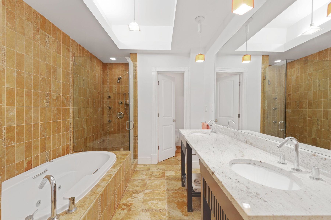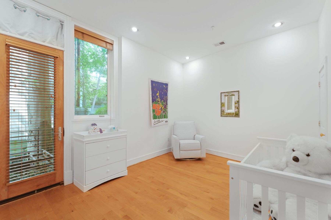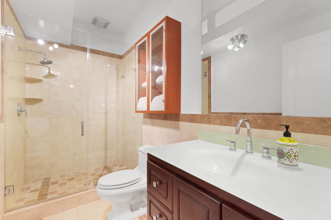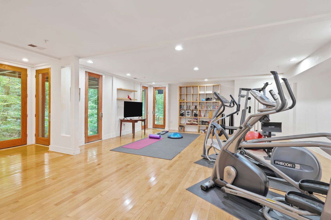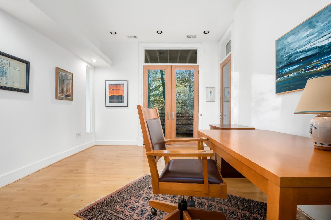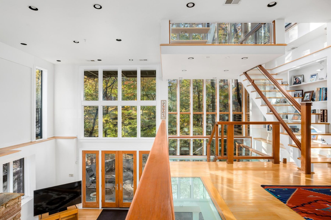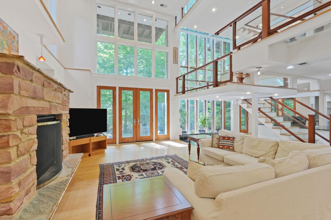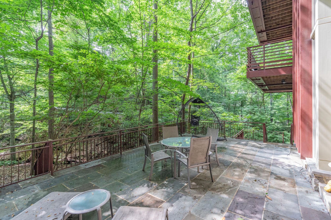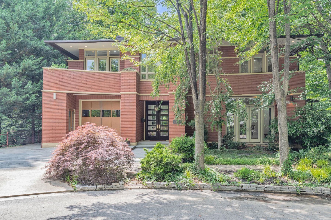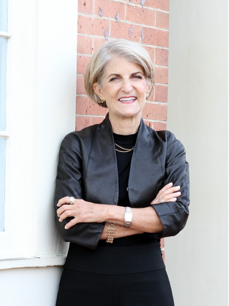Description
2807 Chesterfield Place NW, Washington, DC, 20008, 2807 Chesterfield Place NW Washington, District De Columbia 20008 États-Unis
At the quiet end of a cul-de-sac bordering Rock Creek Park, this modern home seems to emerge from the landscape itself. From the front approach, its low roofline, horizontal brickwork, and natural materials convey a calm order, an urban reflection of the organic principles advanced by Frank Lloyd Wright. The architecture feels timeless and assured, grounded in Washington’s built tradition yet oriented to the forest beyond.
At the rear, the façade becomes a masterclass in the fusion of private residence and wooded landscape. Expanses of glass and carefully scaled terraces dissolve the boundary between structure and setting, allowing nature to animate the architecture throughout the day.
Inside, the design by Travis Price, FAIA unfolds as a study in movement and light. A double-height great room anchors the plan, framed by floating landings and structural glass that draw natural light through every level. The arrangement creates a natural progression from open gathering spaces to quieter moments of retreat, each revealing a distinct relationship to the wooded setting.
An elevator serves all levels, connecting spaces that were shaped to evolve gracefully over time. Rooms adapt in purpose and scale, a study or studio, a guest suite, a den that opens to a terrace, or a lower level designed for wellness and work. Throughout, materials remain honest and enduring, brick, glass, steel, and wood in balanced proportion.
Every element serves the experience of living within architecture rather than beside it. The result is a home of enduring calm and presence, modern in spirit, profoundly connected to nature, and perfectly situated along one of the city’s most treasured parkfront settings.
At the rear, the façade becomes a masterclass in the fusion of private residence and wooded landscape. Expanses of glass and carefully scaled terraces dissolve the boundary between structure and setting, allowing nature to animate the architecture throughout the day.
Inside, the design by Travis Price, FAIA unfolds as a study in movement and light. A double-height great room anchors the plan, framed by floating landings and structural glass that draw natural light through every level. The arrangement creates a natural progression from open gathering spaces to quieter moments of retreat, each revealing a distinct relationship to the wooded setting.
An elevator serves all levels, connecting spaces that were shaped to evolve gracefully over time. Rooms adapt in purpose and scale, a study or studio, a guest suite, a den that opens to a terrace, or a lower level designed for wellness and work. Throughout, materials remain honest and enduring, brick, glass, steel, and wood in balanced proportion.
Every element serves the experience of living within architecture rather than beside it. The result is a home of enduring calm and presence, modern in spirit, profoundly connected to nature, and perfectly situated along one of the city’s most treasured parkfront settings.
Services
- Walk-in Closet
- Plancher de bois franc
aménagements
- refroidissement
- Climatisation par zonage
- Style
- Contemporain
agent inscripteur: Greg Gaddy

