 6 Lts3 SdBMaison unifamiliale
6 Lts3 SdBMaison unifamiliale1 de 38
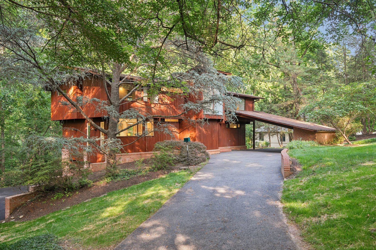
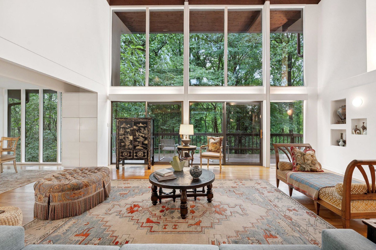
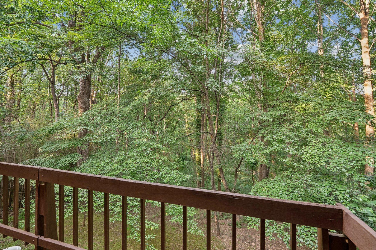
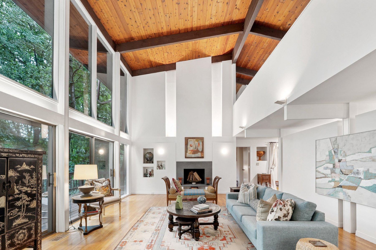
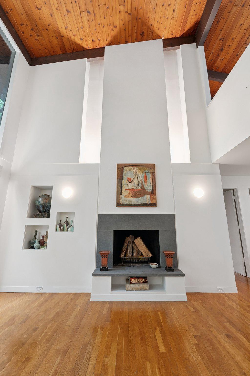
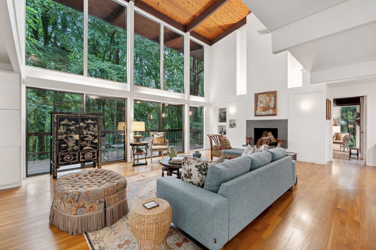
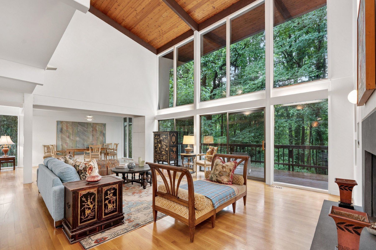
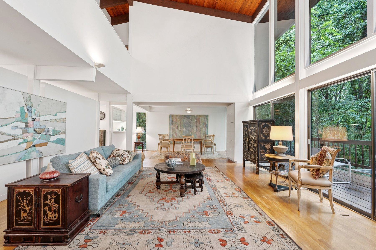
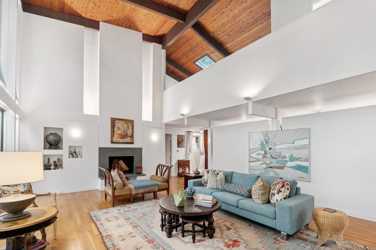
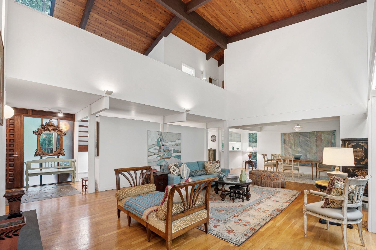
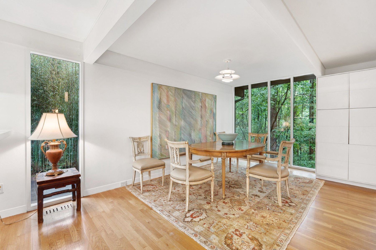
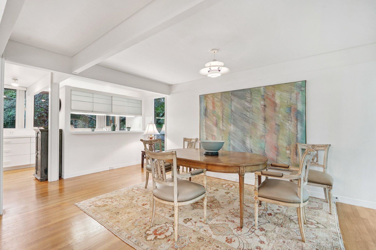
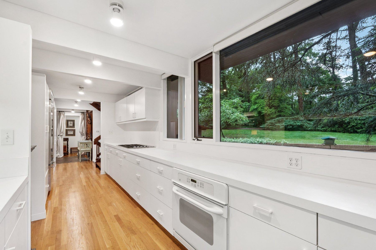
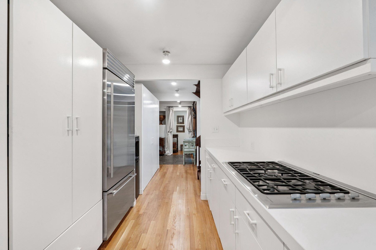
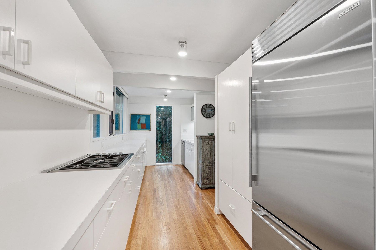
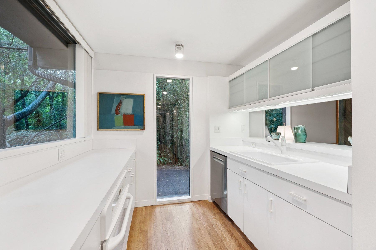
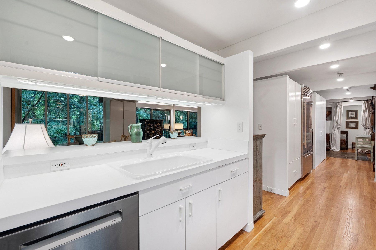
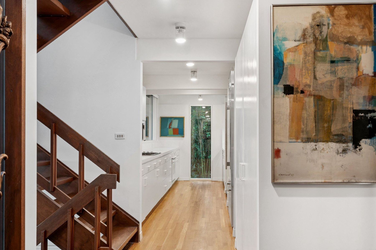
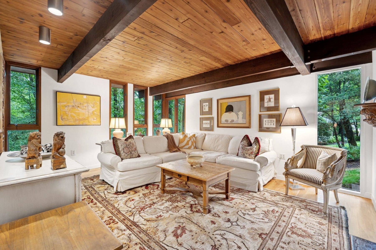
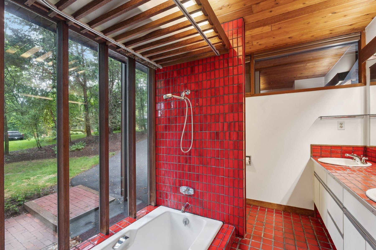
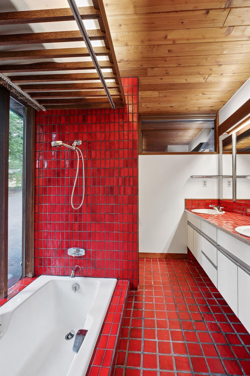
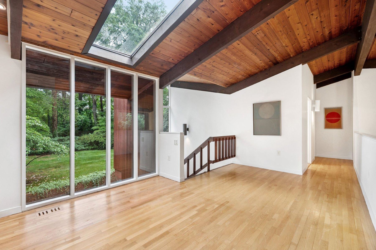
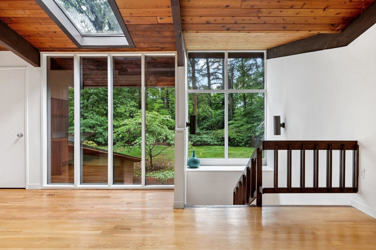
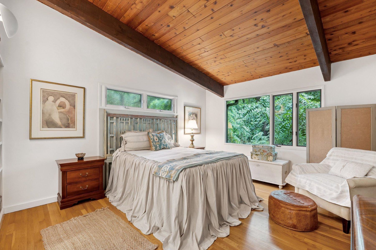
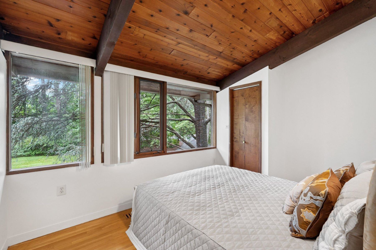
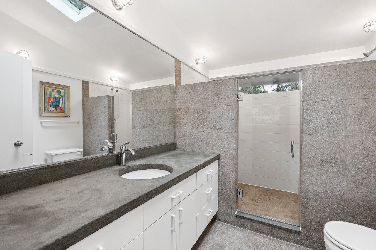
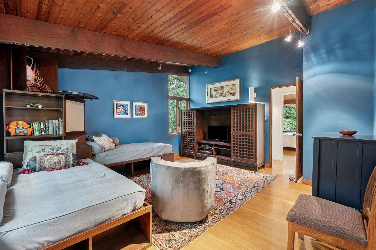
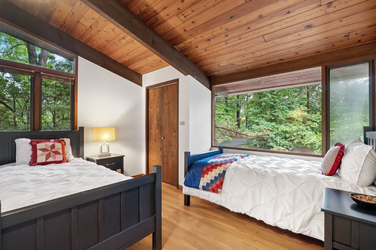
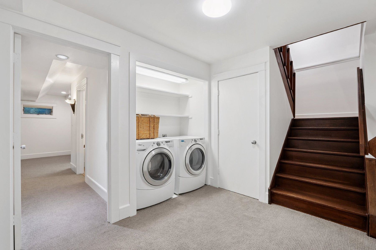
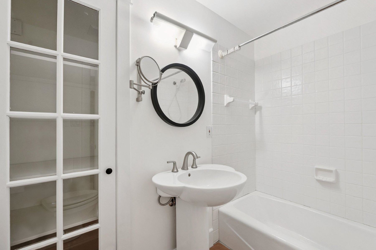
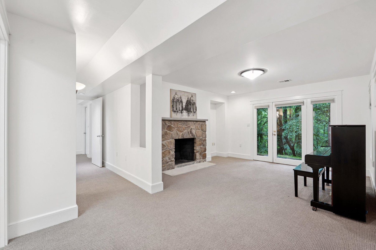
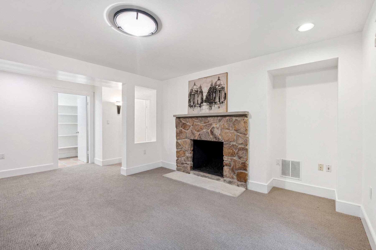
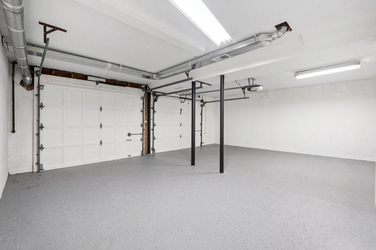
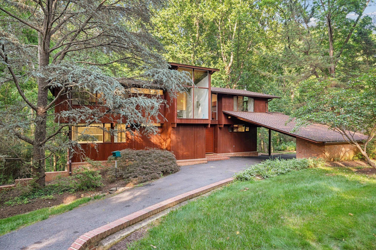
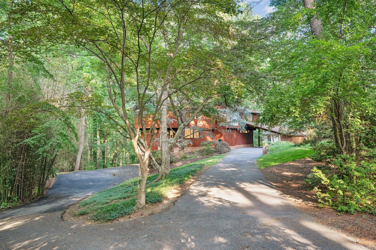
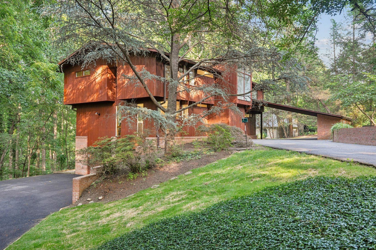
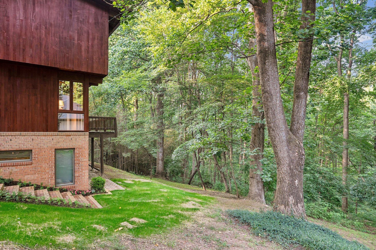
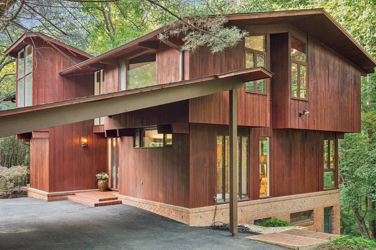
Obtenir les indications
Description
1330 Potomac School Road,Mclean, VA, 22101, 1330 Potomac School Road McLean, Virginia 22101 États-Unis
Stunning, unique contemporary, award winning design, 6 bedrooms/3 baths, situated on 1.4 wooded acres contiguous to Potomac School. Accessed via a very private road just beyond the entrance to the school. Scenic wooded views from the back porch and interior spaces with soaring ceilings and large windows. Step in the flagstoned foyer, where just beyond the dramatic Living Room space begins. Perfect for entertaining, or large family gatherings, with floor to ceiling windows and walk out to the patio with views of the very private wooded property. Living room is spacious with abundant wall space for art and a wood burning fireplace. Beyond the Living room is the intimate Dining Room, which also looks out to the backyard through floor to ceiling windows. Hardwood floors throughout. All White chefs kitchen with streamline cabinets and a new subzero perfectly situated with a pass through to the dining room. Very spacious and cozy primary bedroom on main level, with wood ceiling and built-ins. Plenty of storage throughout the home, and skylights to add extra light. Four bedrooms and a large limestone bath are on the 2nd floor. In addition to the bedrooms upstair, enjoy a stunning office/playroom space that looks over the living room and the 2 story cathedral ceiling. The lower level is inviting and walks out to the garden. Use as bedroom 6 for guests/aupair or family room, with wood burning fireplace and full bath. A 2 car garage is entered into by the side of the home and connects to the lower level and laundry room. Zoning is R-1, Fairfax County.
Services
- Plancher de bois franc
