 5 Lts4 SdBMaison unifamiliale
5 Lts4 SdBMaison unifamiliale1 de 49
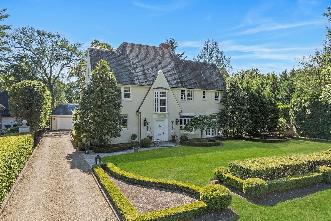
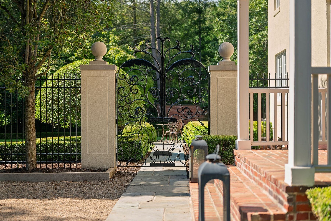
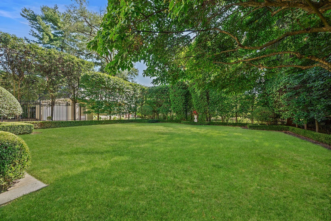
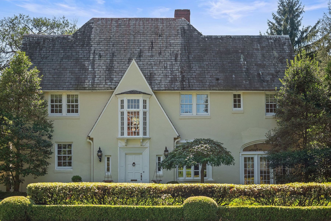
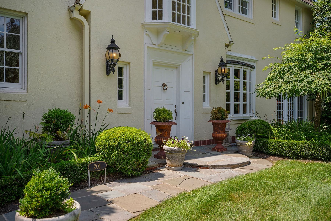
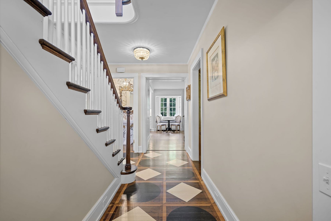
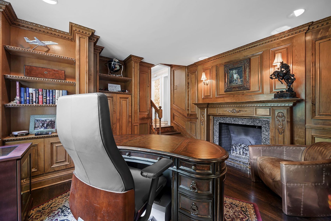
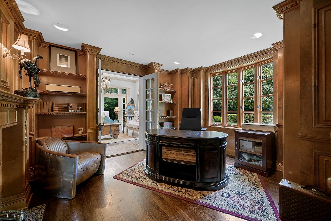
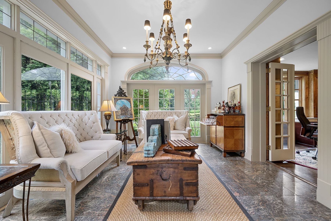
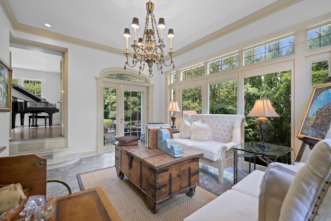
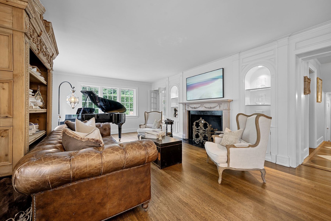
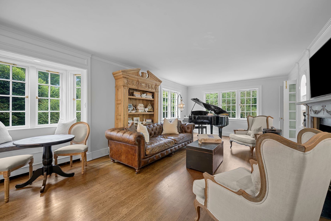
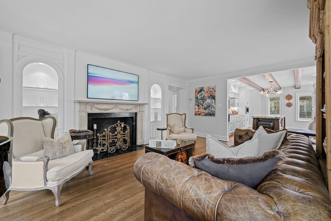
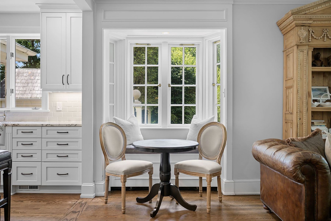
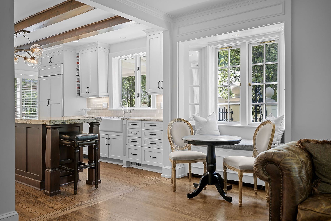
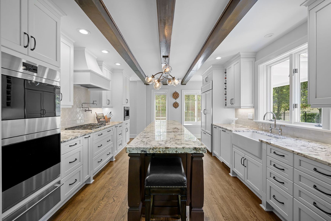
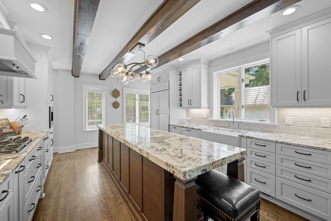
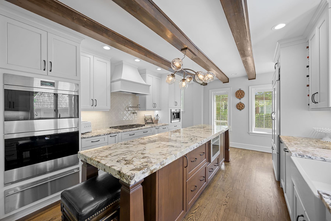
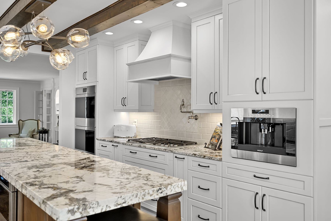
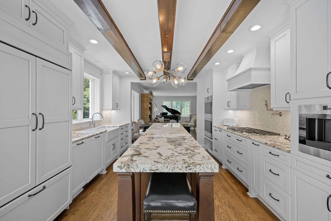
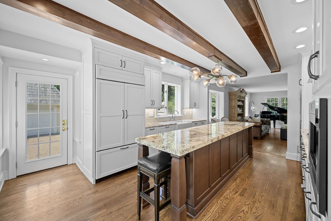
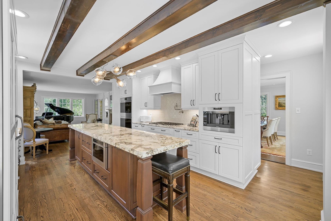
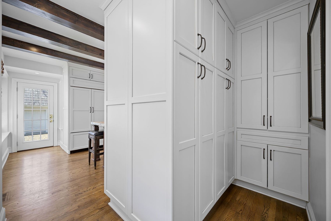
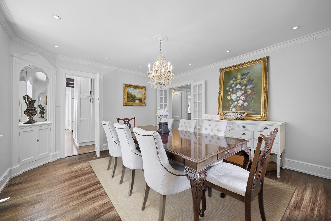
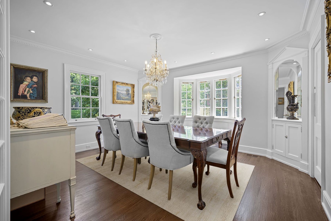
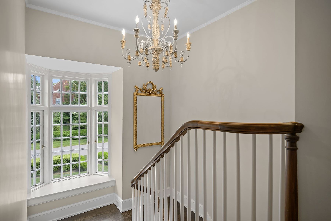
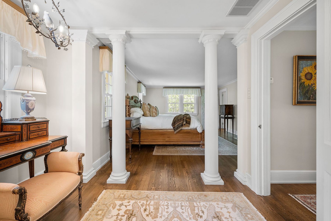
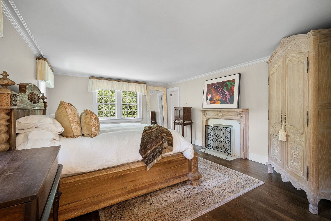
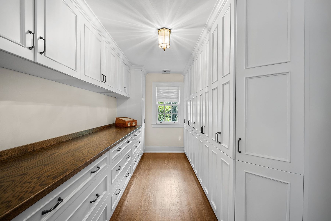
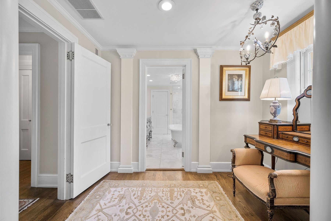
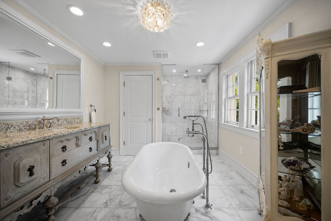
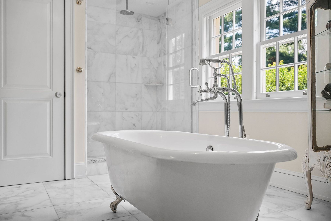
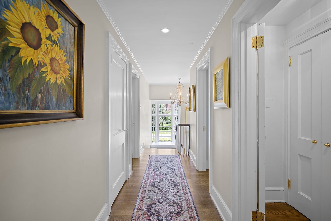
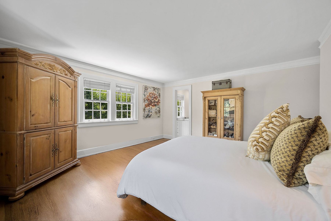
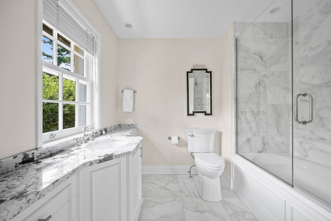
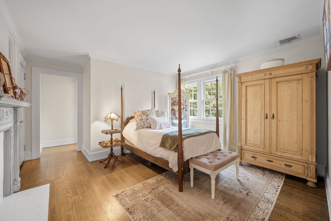
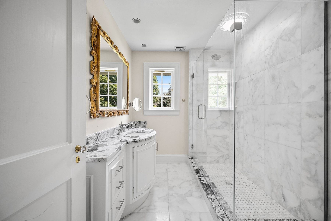
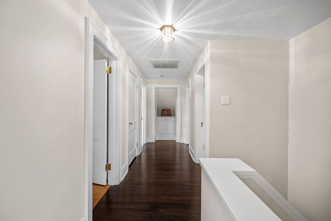
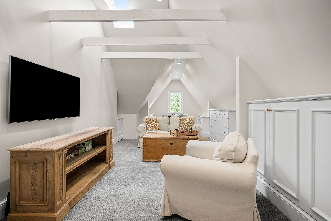
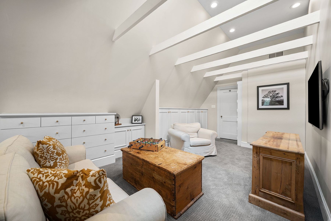
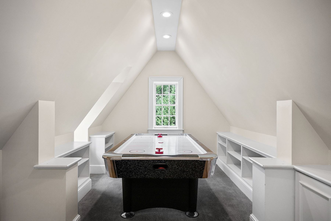
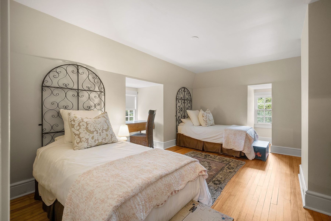
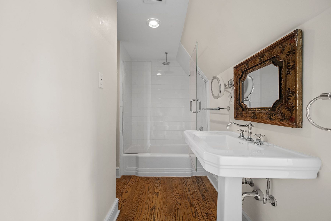
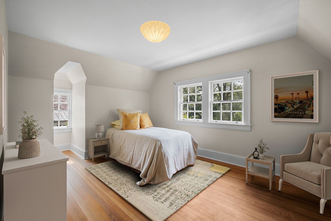
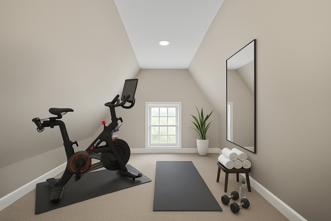
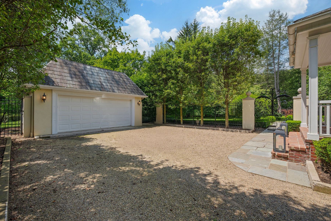
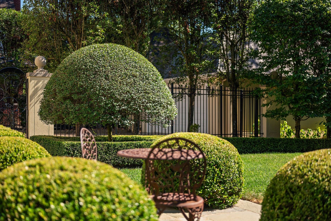
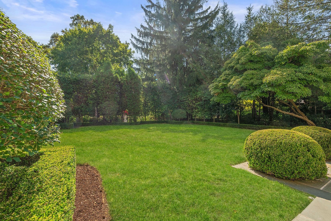
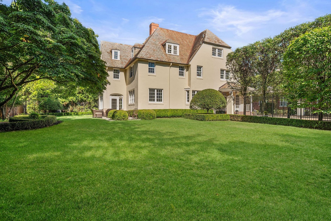
 5 Lts4 SdBMaison unifamiliale
5 Lts4 SdBMaison unifamiliale Obtenir les indications
Description
201 Creek Drive, Sewickley, PA 15143, 201 Creek Drive Sewickley, Pennsylvanie 15143 États-Unis
Set on a beloved street in Edgeworth, this timeless stucco home with a slate roof makes a refined first impression. Classic lantern lighting, manicured topiary, and a pebble stone drive lead to a detached two-car garage. A wrought-iron gate flanked by smooth stucco pillars opens to a private, fenced backyard framed by mature trees and lush boxwoods.
Inside, the foyer sets an elegant tone with hand-painted geometric floors and rich hardwood borders. Just beyond, the paneled library offers floor-to-ceiling shelving, detailed moldings, and a bay window that brings the garden in. French doors open to a marble-floored sunroom bathed in natural light from tall windows.
A carved fireplace anchors the light-filled living room, flanked by arched niches and opening seamlessly to the showpiece kitchen. Here, a central island with granite counters, exposed ceiling beams, and high-end appliances blend beauty with utility. The butler’s pantry offers extensive storage and flows into a formal dining room with mirrored archways and a sunlit bay window.
Upstairs, the serene primary suite includes a custom dressing room and a marble-clad bath with a clawfoot tub, glass shower, and granite-topped vanity. Two additional bedrooms, each with en-suite marble baths, complete the second floor. The third floor adds versatility with two more bedrooms, a full bath, a cozy gym, and a charming vaulted living area with skylights, beams, and custom built-ins.
Enjoy the walkable charm of Sewickley Village just minutes away, with boutique shopping, dining, and community events at your fingertips. Downtown Pittsburgh and the airport are both within easy reach, making this elegant retreat feel worlds away—yet wonderfully connected.
Inside, the foyer sets an elegant tone with hand-painted geometric floors and rich hardwood borders. Just beyond, the paneled library offers floor-to-ceiling shelving, detailed moldings, and a bay window that brings the garden in. French doors open to a marble-floored sunroom bathed in natural light from tall windows.
A carved fireplace anchors the light-filled living room, flanked by arched niches and opening seamlessly to the showpiece kitchen. Here, a central island with granite counters, exposed ceiling beams, and high-end appliances blend beauty with utility. The butler’s pantry offers extensive storage and flows into a formal dining room with mirrored archways and a sunlit bay window.
Upstairs, the serene primary suite includes a custom dressing room and a marble-clad bath with a clawfoot tub, glass shower, and granite-topped vanity. Two additional bedrooms, each with en-suite marble baths, complete the second floor. The third floor adds versatility with two more bedrooms, a full bath, a cozy gym, and a charming vaulted living area with skylights, beams, and custom built-ins.
Enjoy the walkable charm of Sewickley Village just minutes away, with boutique shopping, dining, and community events at your fingertips. Downtown Pittsburgh and the airport are both within easy reach, making this elegant retreat feel worlds away—yet wonderfully connected.
Services
- 2 cheminées
- Plancher de bois franc
- Salle de sport dans la maison
- Sol en marbre
agent inscripteur: Liza Barry Christ

