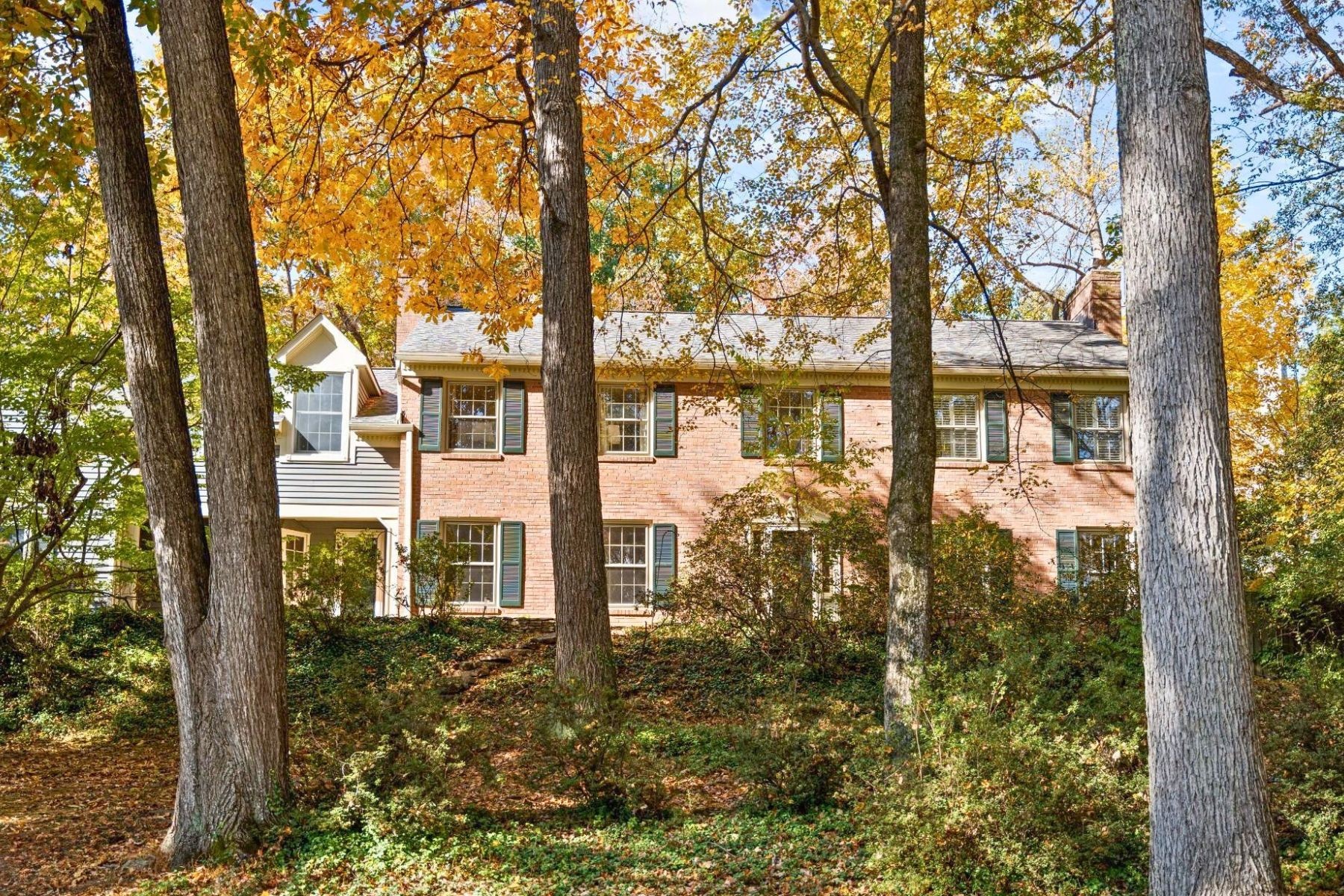 5 Lts4 SdBMaison unifamiliale
5 Lts4 SdBMaison unifamiliale1 de 43











































Obtenir les indications
Size
- 5
- Chambres
- 4
- Salles de bains complètes
- 1
- Bain partiel
- 5,120 Pi. ca.
- Intérieur
- 1.24 Acre(s)
- Extérieur
Financial
- $576
- Price / Sq. Ft.
- $22,624
- Annual taxes
Details
- Maison unifamiliale
- Type de propriété
- 1965
- Année de construction
- ZB3ZJ6
- ID Web
- VAFX2275422
- ID MLS
- 4
- Jours de publication
Description
6710 Wemberly Way, McLean, VA 22101, 6710 Wemberly Way McLean, Virginia 22101 États-Unis
Set on more than an acre in the heart of prestigious Langley Forest, this home is beautifully positioned on a prominent knoll with treetop views and privacy just minutes from downtown McLean and Tysons Corner. Its presence is understated, and thoughtful updates make it ready to move in - or reimagine.
Inside, light flows through the entry hall connecting the main level and creating multiple spaces for entertaining. The spacious living room is anchored by a wood burning fireplace, and the dining room easily accommodates a large dinner party. The kitchen and breakfast room flow effortlessly to the outdoor terrace and pool. A warmly paneled family room adjoins the kitchen and also features an inviting fireplace.
Five bedrooms and four and one half baths offer space to grow, gather, and retreat. The primary suite, generous in scale and with windows that open to expansive views, features a large study and a recently renovated spa bath. Every improvement reflects timeless quality befitting this exclusive location.
Downstairs, a large game room, bedroom, and a full bath offer multiple opportunities.
Well maintained and thoughtfully updated in one of the region’s best locations, this timeless home offers a comfortable destination to move in immediately - or reimagine for the next generation of elegant living.
Inside, light flows through the entry hall connecting the main level and creating multiple spaces for entertaining. The spacious living room is anchored by a wood burning fireplace, and the dining room easily accommodates a large dinner party. The kitchen and breakfast room flow effortlessly to the outdoor terrace and pool. A warmly paneled family room adjoins the kitchen and also features an inviting fireplace.
Five bedrooms and four and one half baths offer space to grow, gather, and retreat. The primary suite, generous in scale and with windows that open to expansive views, features a large study and a recently renovated spa bath. Every improvement reflects timeless quality befitting this exclusive location.
Downstairs, a large game room, bedroom, and a full bath offer multiple opportunities.
Well maintained and thoughtfully updated in one of the region’s best locations, this timeless home offers a comfortable destination to move in immediately - or reimagine for the next generation of elegant living.
Services
- 3 cheminées
aménagements
- Style
- Colonial
