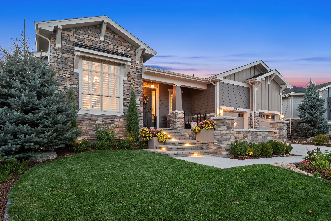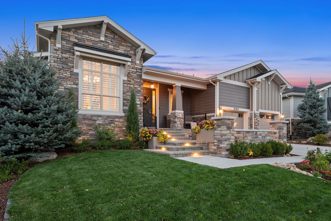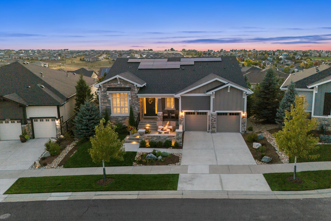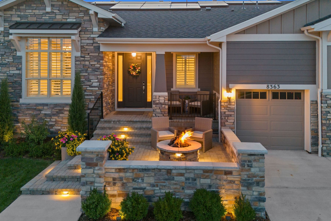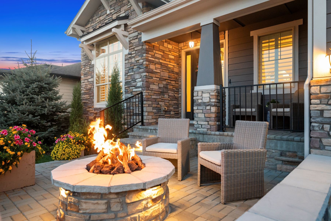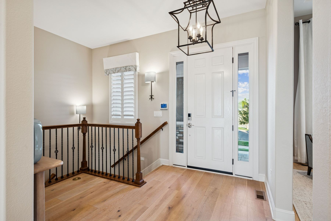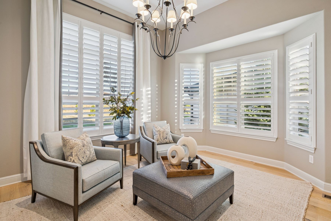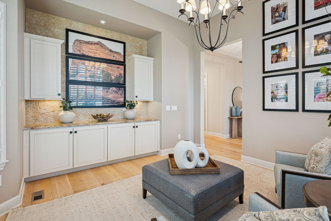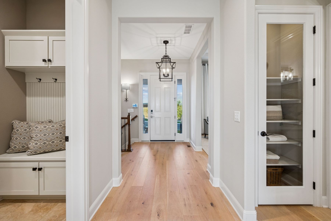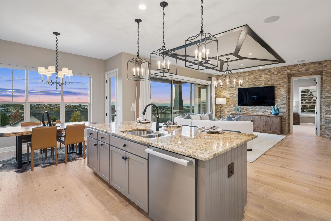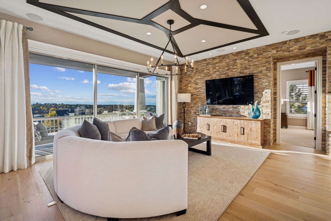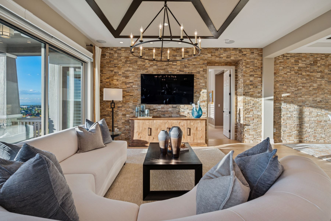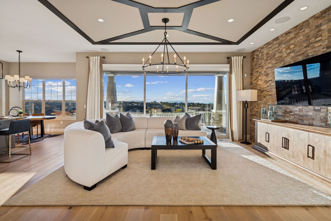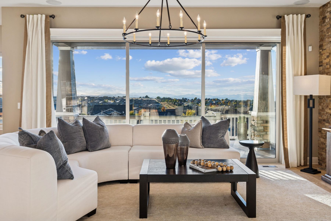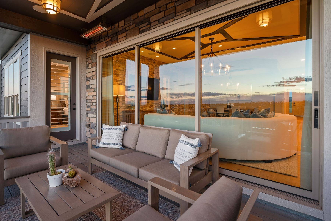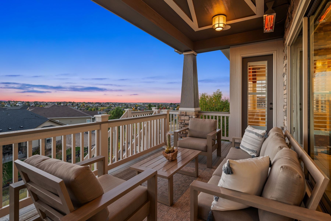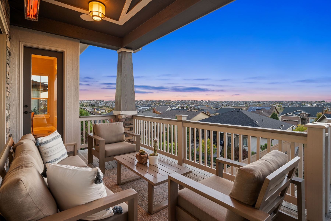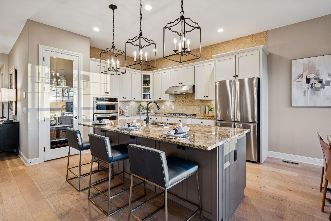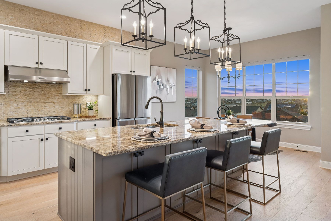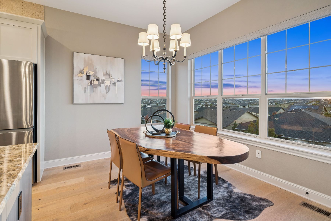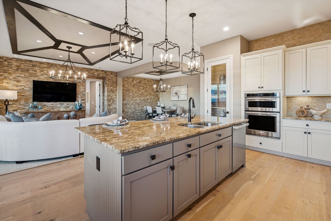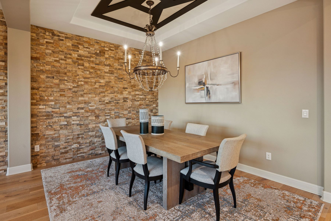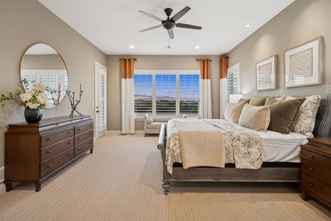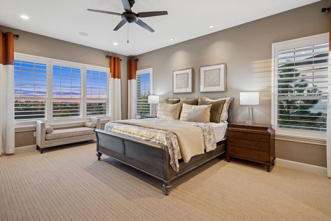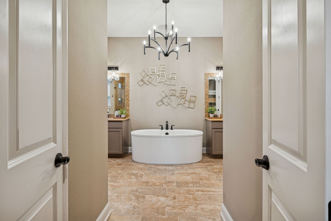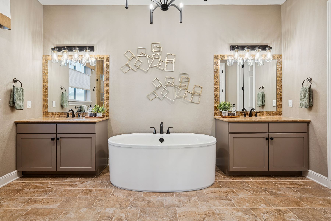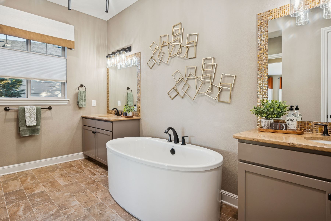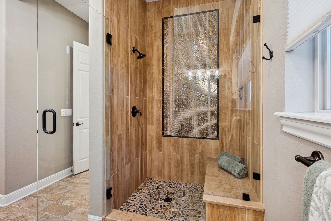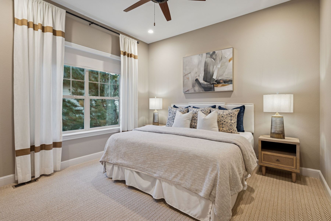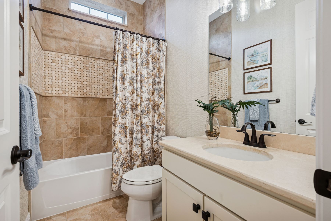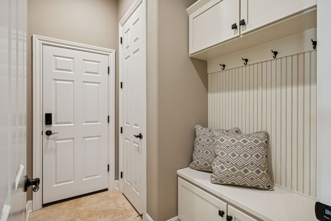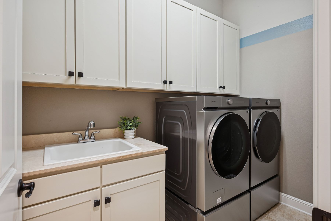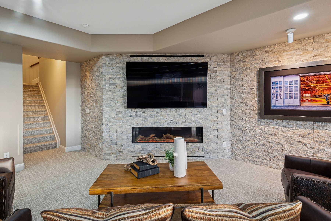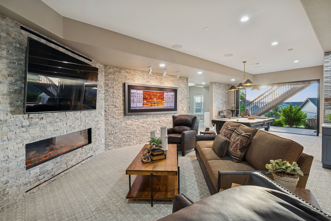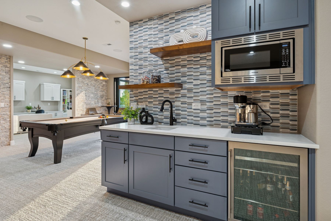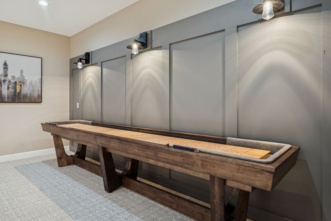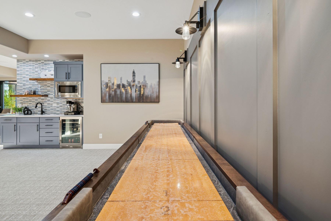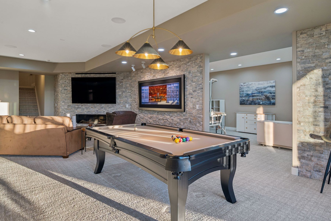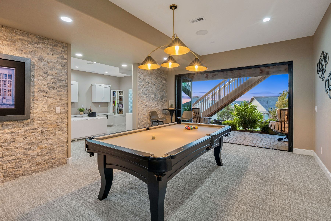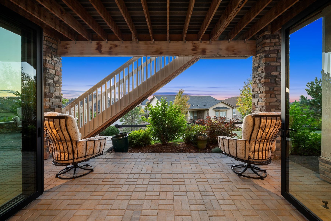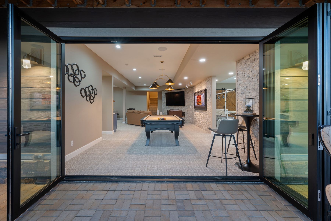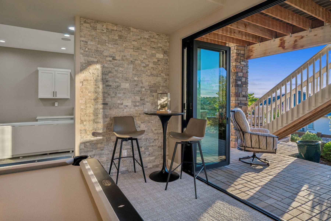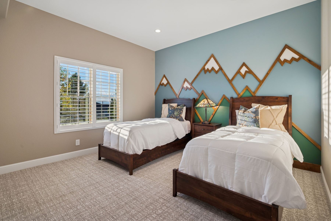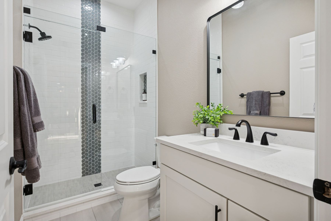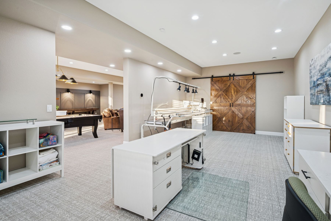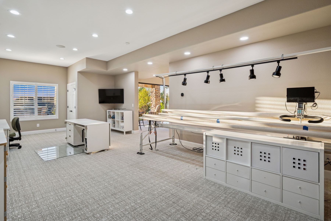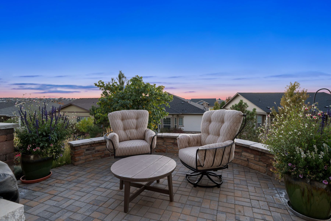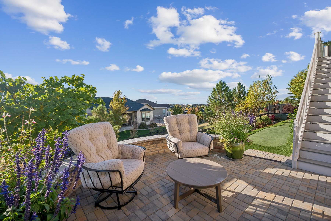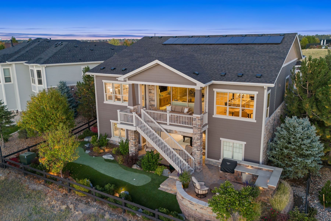Size
- 3
- Chambres
- 3
- Salles de bains complètes
- 4,367 Pi. ca.
- Intérieur
- 0.17 Acre(s)
- Extérieur
Financial
- $338
- Price / Sq. Ft.
- $5,741
- Annual taxes
Details
- Maison unifamiliale
- Type de propriété
- 2015
- Année de construction
- Hilltop at Inspiration
- Lotissement
- E89KX2
- ID Web
- 2284128
- ID MLS
- 26
- Jours de publication
Description
Welcome to Elevated Living at its Finest!, 8363 S Winnipeg Court Aurora, Colorado 80016 États-Unis
Welcome to elevated living at its finest. This former Toll Brothers Bancroft model home in the prestigious 55+ Hilltop at Inspiration community captures panoramic 180-degree mountain views and delivers a lifestyle of sophistication, comfort, and ease. Perfectly positioned on a quiet cul-de-sac backing to a greenbelt, the home showcases professionally landscaped grounds, a stone-accented front patio, and elegant exterior lighting—every detail designed for Colorado luxury living. Originally built with over $300K in Toll Brothers design upgrades, the seller has enhanced the home with an additional $290K in curated improvements, creating a residence that truly exceeds new construction. Seller Enhancements Include: Miele dishwasher, new fencing, epoxy-coated garage floor, tankless water heater, front fire pit and backyard wall, solar panels, custom bedroom shutters, upstairs interior paint, upgraded Twin Pine outdoor grill, Monogram gas cooktop, new roof (2024), a professionally finished basement, and a complete HVAC upgrade including humidifier, air filtration, and duct cleaning. Step inside to discover 4,367 sq ft of refined living space with 10’ ceilings, engineered hardwood flooring, and floor-to-ceiling stacking glass doors framing those breathtaking mountain views. The great room, dining area with stone accent wall, and private study with custom built-ins create a perfect balance of sophistication and comfort. The primary suite is a private retreat with deck access, serene mountain vistas, and a spa-inspired five-piece bath. Luxury finishes include slab granite countertops, KitchenAid and Dacor appliances, Visual Comfort lighting, plantation shutters, motorized blinds, surround sound, and Control4 smart home wiring. Outdoor living shines with a covered deck, lower patio, custom grill station, and private putting green, ideal for sunset entertaining. A true gem of a property! Schedule your private tour today.
Services
- Bar à petit-déjeuner
- Comptoirs en granite
aménagements
- lot description
- Vues sur la montagne, Eco-friendly, Écologique (Vert)
- Style
- Traditionnel

