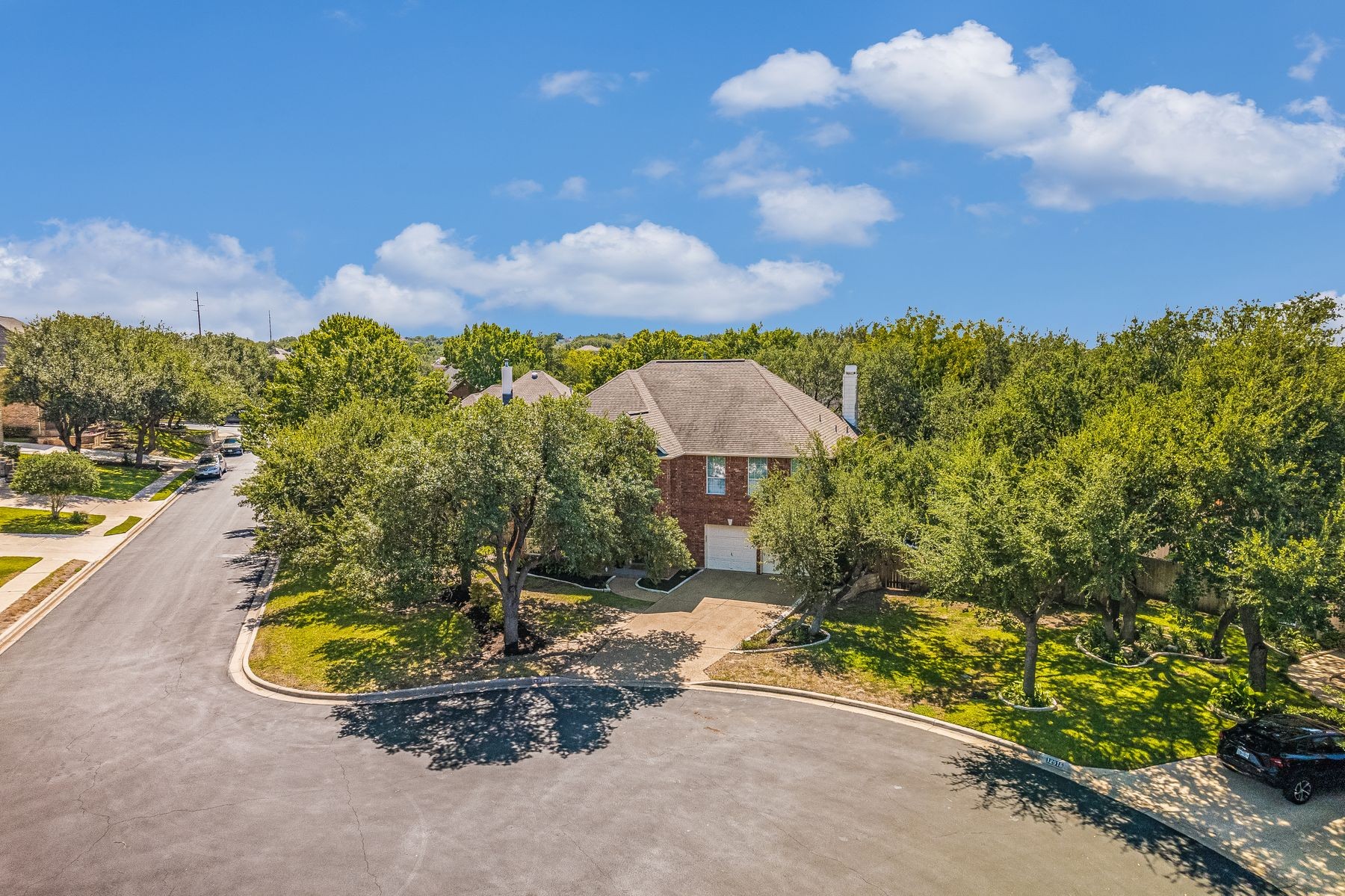 4 Lts2 SdBMaison unifamiliale
4 Lts2 SdBMaison unifamiliale1 de 20
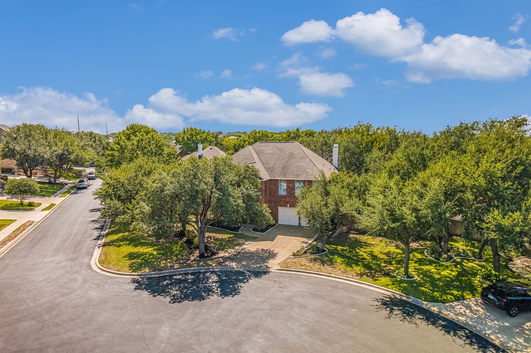
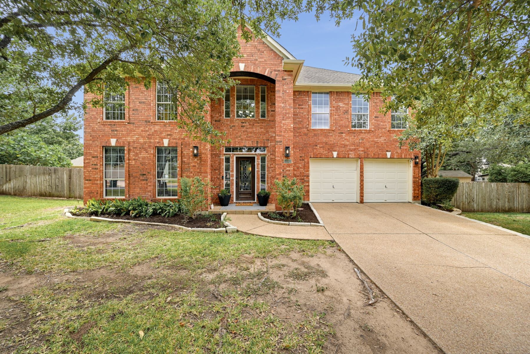
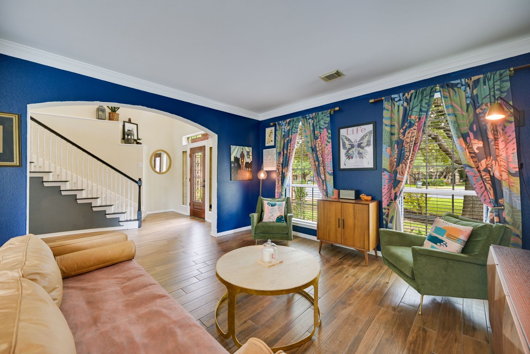
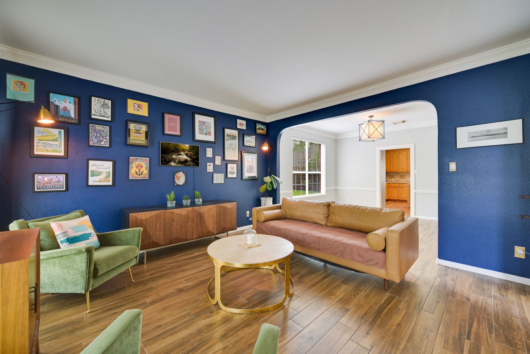
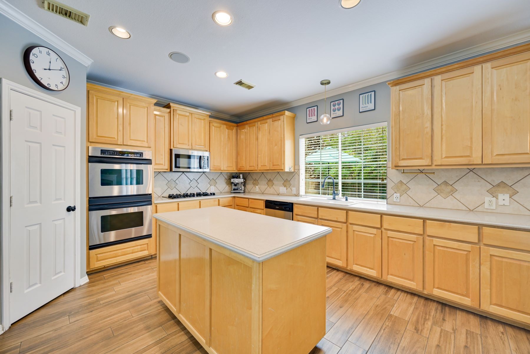
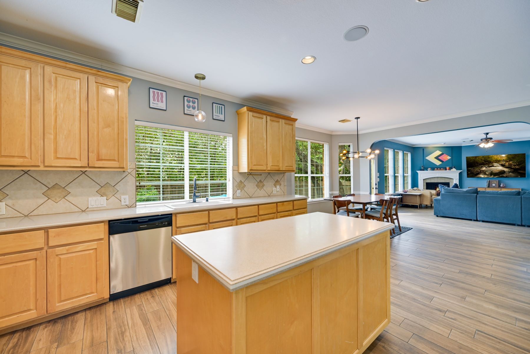
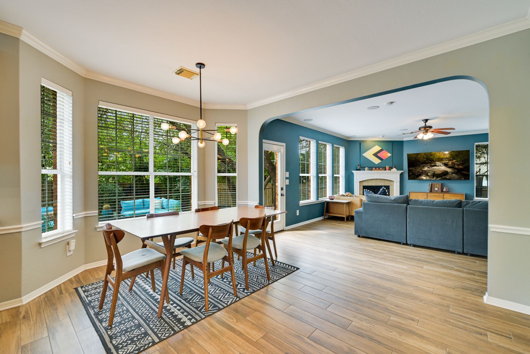
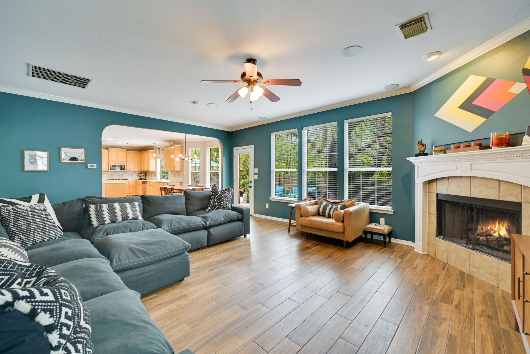
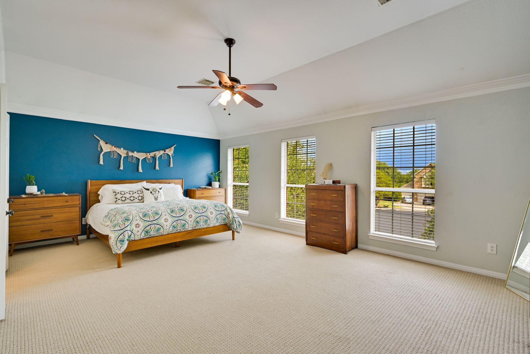
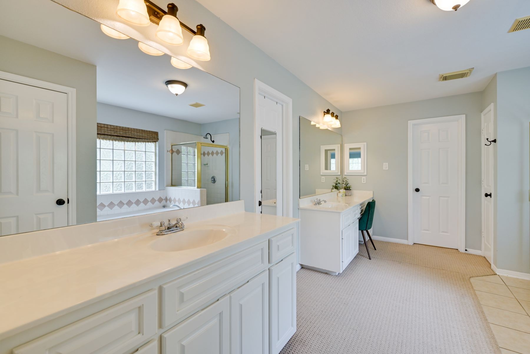
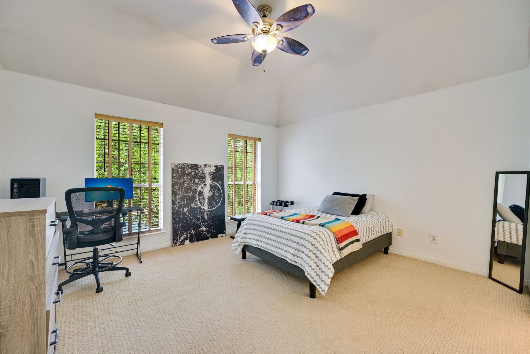
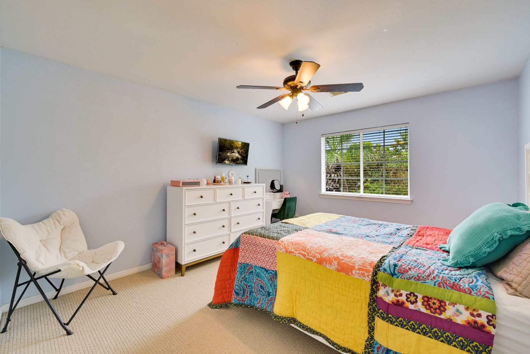
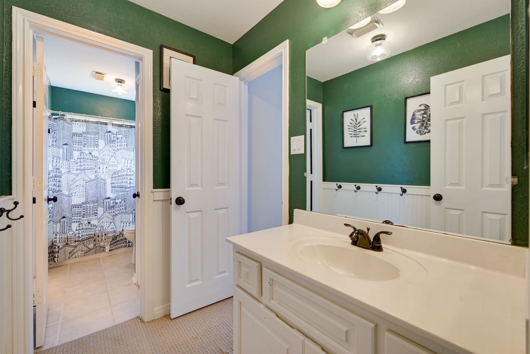
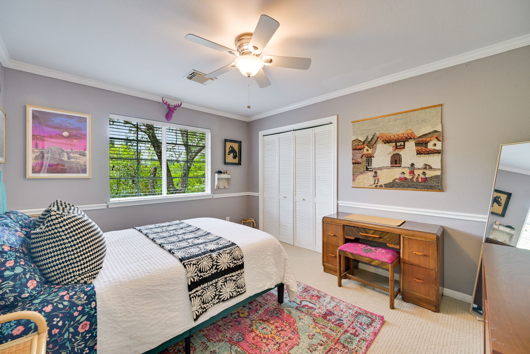
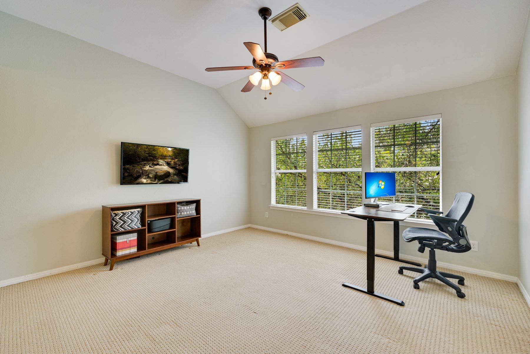
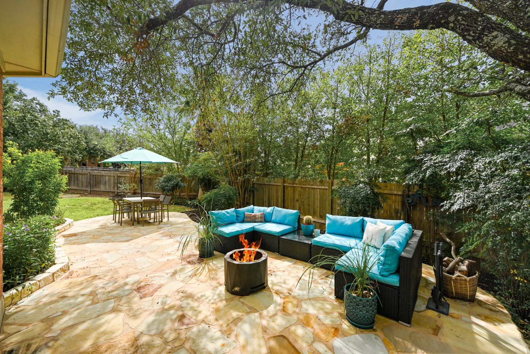
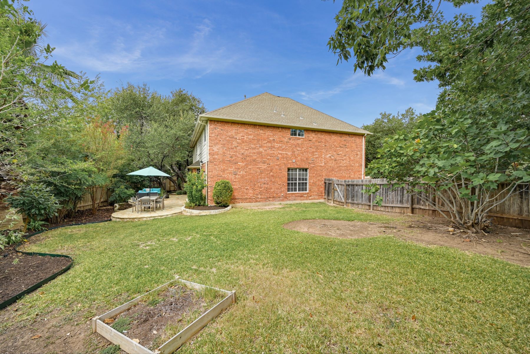
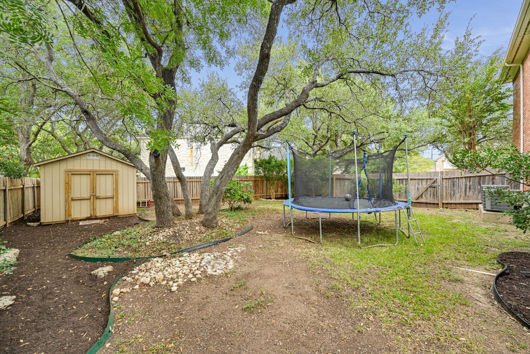
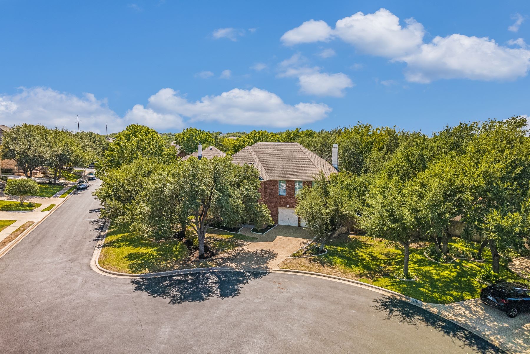
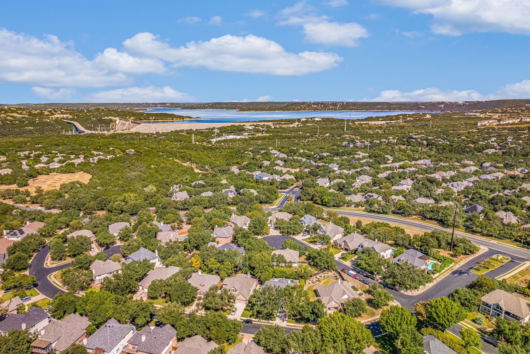
 4 Lts2 SdBMaison unifamiliale
4 Lts2 SdBMaison unifamiliale Obtenir les indications
Size
- 4
- Chambres
- 2
- Salles de bains complètes
- 1
- Bain partiel
- 3,525 Pi. ca.
- Intérieur
- 0.28 Acre(s)
- Extérieur
Financial
- $220
- Price / Sq. Ft.
- $13,385
- Annual taxes
Details
- Maison unifamiliale
- Type de propriété
- 1999
- Année de construction
- Steiner Ranch
- Lotissement
- W5FT33
- ID Web
- 5064702
- ID MLS
- 36
- Jours de publication
Description
12911 Noyes Lane – Private Cul-de-Sac Living in Steiner Ranch, 12911 Noyes Lane Austin, Texas 78732 États-Unis
Welcome to 12911 Noyes Lane! Tucked at the end of a quiet cul-de-sac and surrounded by mature trees, this beautiful two-story brick home offers the perfect balance of privacy, comfort, and connection to one of Austin’s most sought-after communities — Steiner Ranch.
Inside, you’ll find spacious, light-filled living areas designed for both everyday living and entertaining. The open kitchen with abundant cabinetry and a central island flows seamlessly into the breakfast area and family room, anchored by large windows and a cozy fireplace. A flexible floor plan with multiple living and dining areas provides room to gather or spread out, while the serene primary suite with spa-like bath and generously sized bedrooms ensure comfort for all.
Step outside to a private backyard retreat, where a stone patio with lounge seating and fire pit set the stage for relaxed evenings. Shaded trees, mature landscaping, and a large lawn create space for gardening, games, or simply unwinding in nature.
Living in Steiner Ranch means more than just a home — it’s a lifestyle. With three community centers, pools, tennis courts, playgrounds, over 20 miles of trails, and private Lake Austin access, residents enjoy endless opportunities for recreation. Add in top-rated schools, a vibrant social calendar, and proximity to both Lake Travis and the city, and you’ll see why Steiner Ranch is so beloved.
Inside, you’ll find spacious, light-filled living areas designed for both everyday living and entertaining. The open kitchen with abundant cabinetry and a central island flows seamlessly into the breakfast area and family room, anchored by large windows and a cozy fireplace. A flexible floor plan with multiple living and dining areas provides room to gather or spread out, while the serene primary suite with spa-like bath and generously sized bedrooms ensure comfort for all.
Step outside to a private backyard retreat, where a stone patio with lounge seating and fire pit set the stage for relaxed evenings. Shaded trees, mature landscaping, and a large lawn create space for gardening, games, or simply unwinding in nature.
Living in Steiner Ranch means more than just a home — it’s a lifestyle. With three community centers, pools, tennis courts, playgrounds, over 20 miles of trails, and private Lake Austin access, residents enjoy endless opportunities for recreation. Add in top-rated schools, a vibrant social calendar, and proximity to both Lake Travis and the city, and you’ll see why Steiner Ranch is so beloved.
Services
- Walk-in Closet
- Plancher de bois franc
- Système d'arrosage souterrain
aménagements
- Style
- Maison plain-pied
