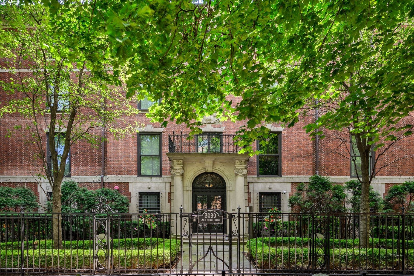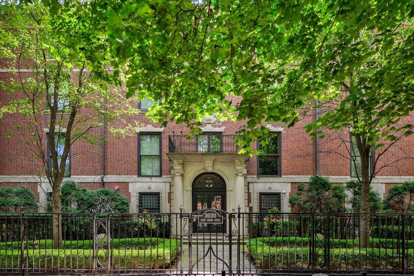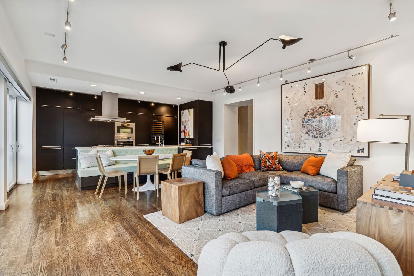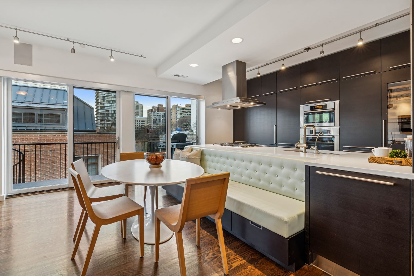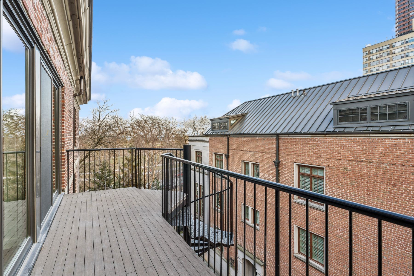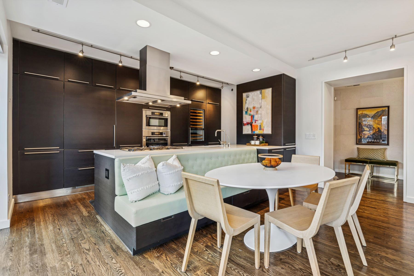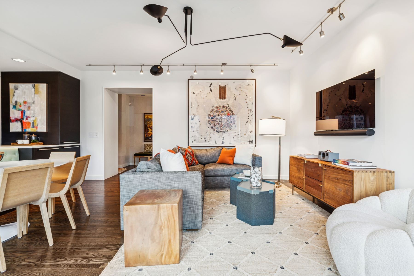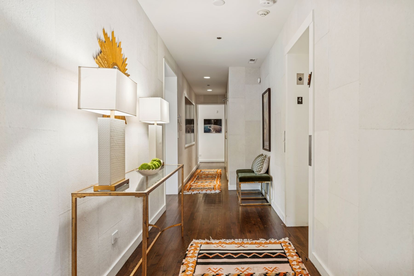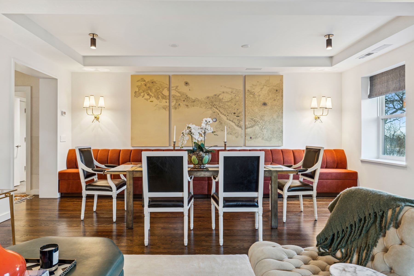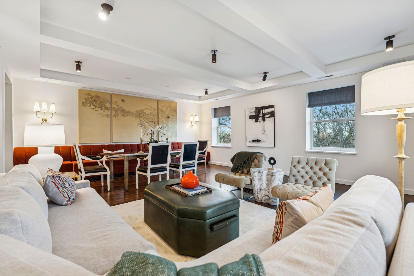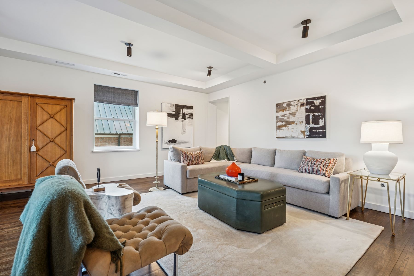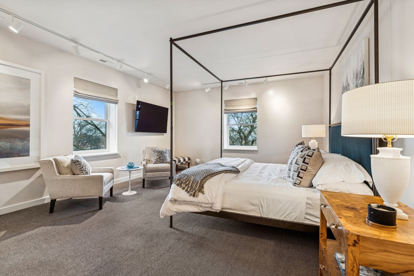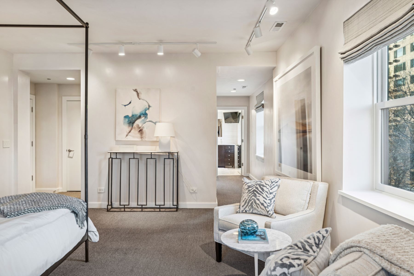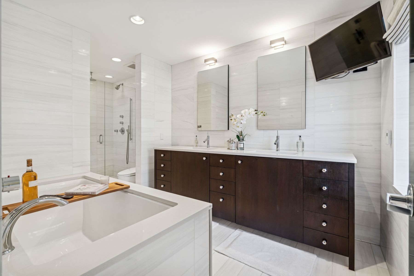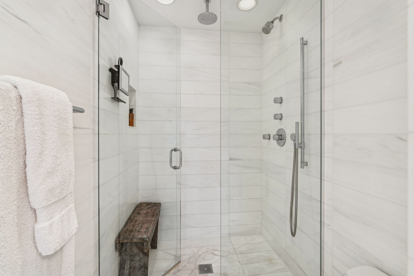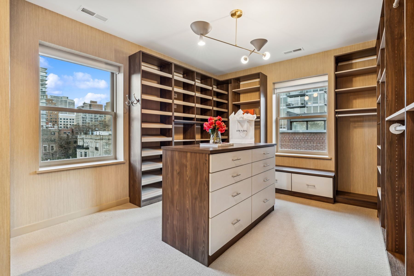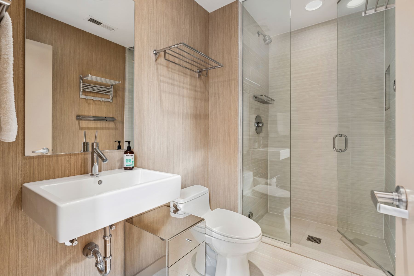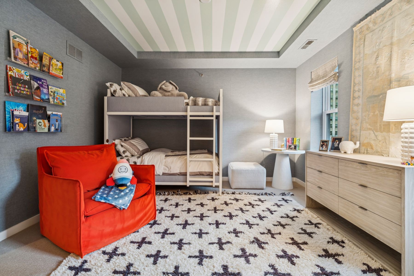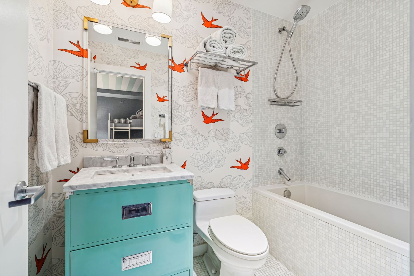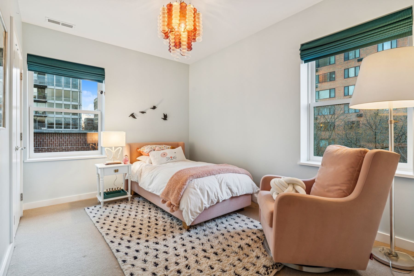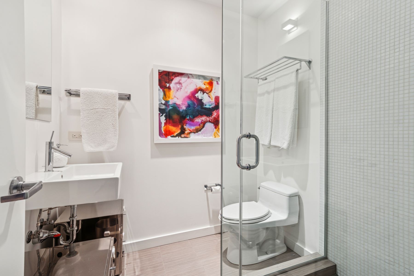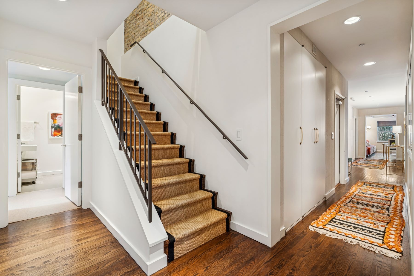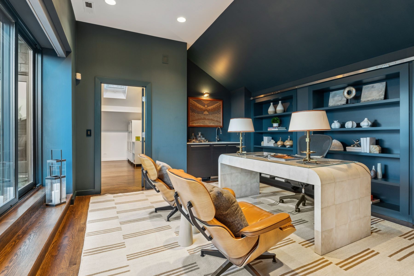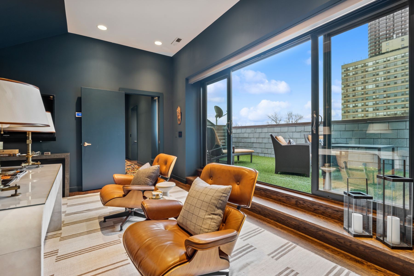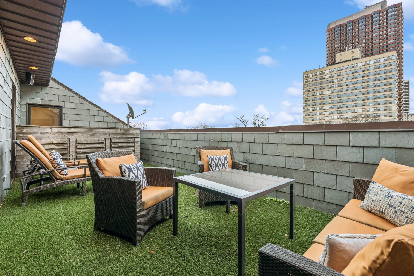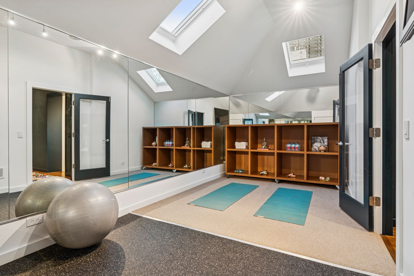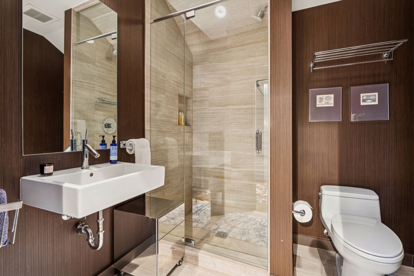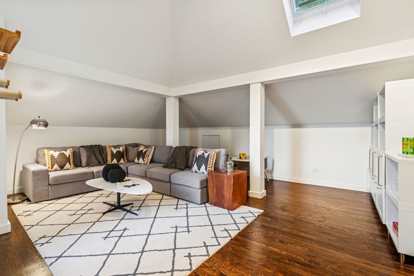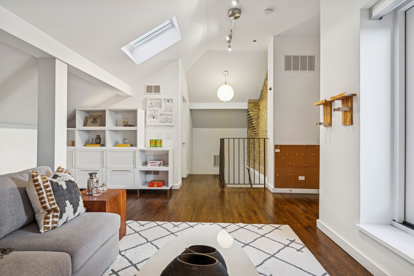Description
Duplex Penthouse, 3030 N Lake Shore Drive, Unit# PH401 Chicago, Illinois 60657 États-Unis
3030 N Lake Shore Drive PH 401 is a 4,265-square-foot 4-bedroom duplex penthouse in East Lakeview with two outdoor spaces and treetop views that overlook Lake Michigan. Occupying the top two floors of the Meeker Mansion, a palatial manse that was originally built in 1913 for industrialist Arthur Meeker and later transformed into luxury condos by LR Development, this Georgian-style building maintains its striking brick and limestone exterior. Home to only 4 units, each with direct private elevator, privacy is a given. PH 401 features high-end fixtures and finishes throughout, beginning with a gallery-style foyer. The open concept living/dining space is bright with beautiful ceiling beams for added character and two defined lounge areas plus an amazing dining space with a built-in banquette that can accommodate dinner parties for 12+ guests. The immaculate chef's kitchen features seamless custom cabinetry, professional-grade appliances (including built-in wine fridge), and a breakfast space with another bespoke banquette that opens to a stylish family room with a 20' wide balcony. The expansive main level is also home to 4 bedrooms and 4 and 1/2 baths. The large primary bedroom includes a sitting area, 2 walk-in closets, and a spa-like bath with floor-to-ceiling natural stone tile, a dual vanity, oversized tub, and a glass-encased shower. The 3 additional bedrooms (one currently set up as a custom dressing room with an island) are all en-suite. The amazing footprint continues upstairs with a home office with a built-in bar and bookshelves, a 275 SF private terrace, a fitness room with a skylight, full bathroom number 5, a flex space that's currently a playroom, and storage. Additional call out details include custom shades, skylights, a polished powder room with chalkboard walls for make-your-own art installations, main level laundry room, gated entry, and an attached 2 car garage. Steps from beautiful green spaces, the lakefront/bike path, and excellent shopping and dining in Lakeview.
Services
- Walk-in Closet
- Plancher de bois franc
- Terrasse/espace extérieur
- Barre humide
aménagements
- Additional Listing Type
- In Contract
- Style de vie
- Métropolitain, Outdoor Activity

