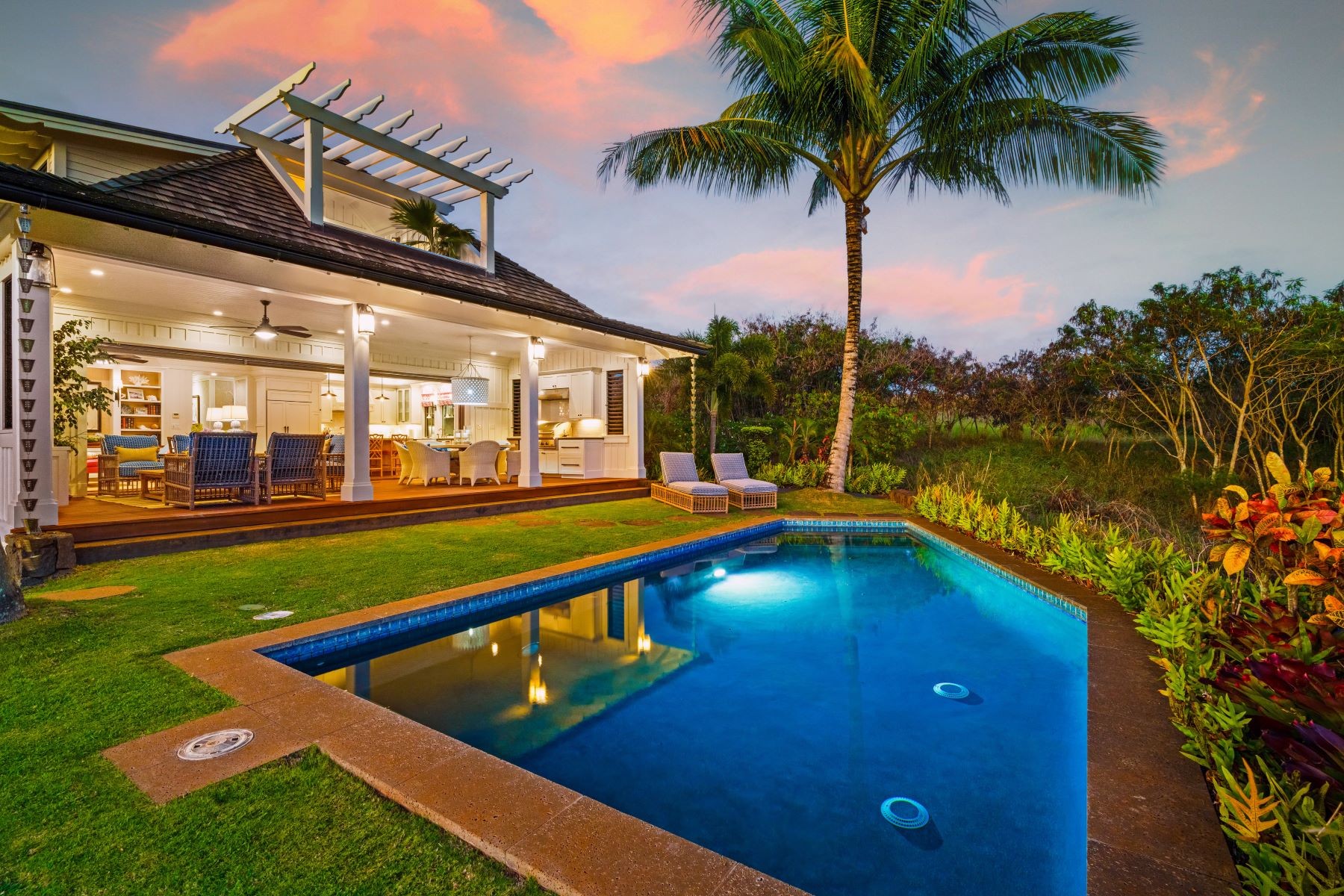 3 BD3 BAOther Residential Home
3 BD3 BAOther Residential Home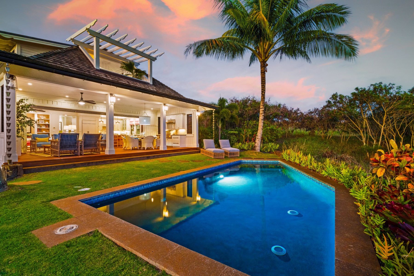
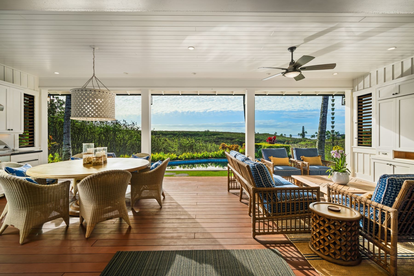
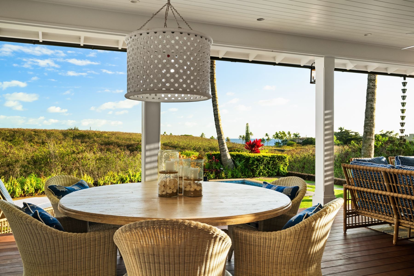
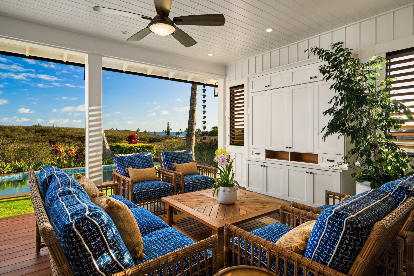
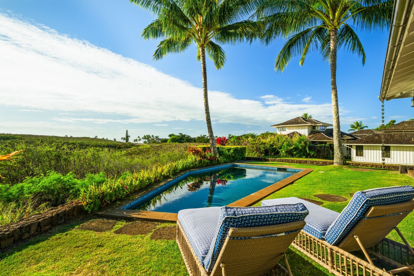
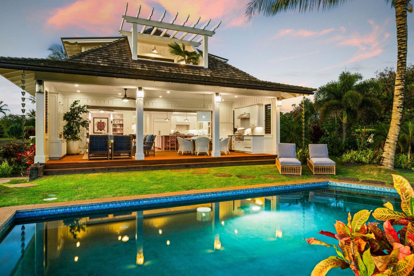
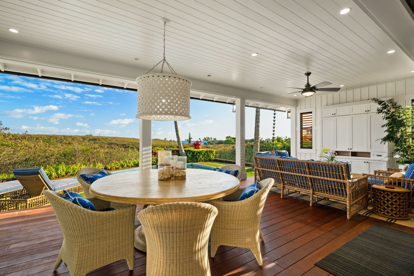
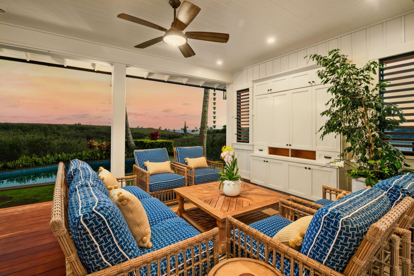
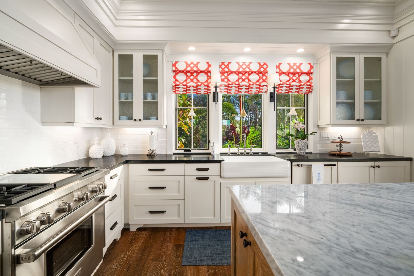
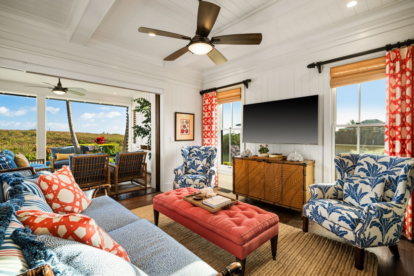
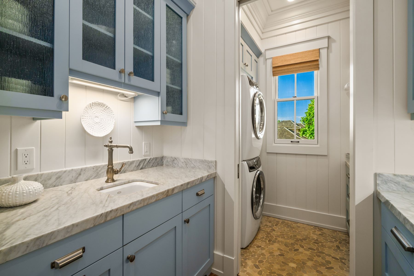
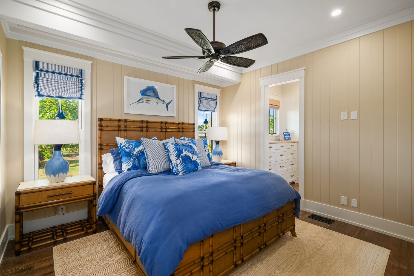
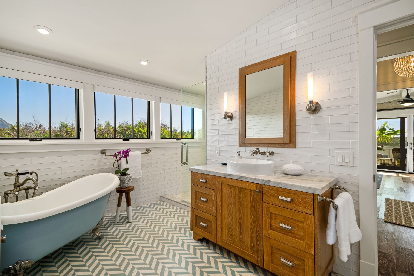
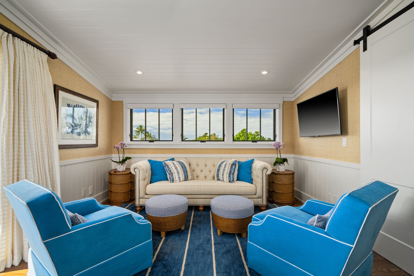
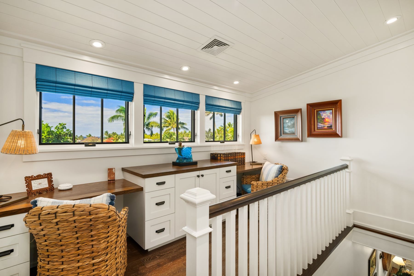
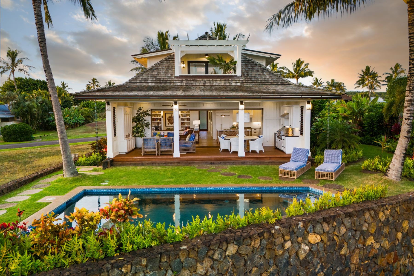
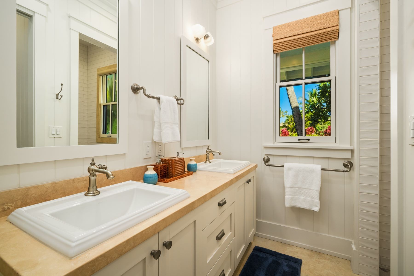
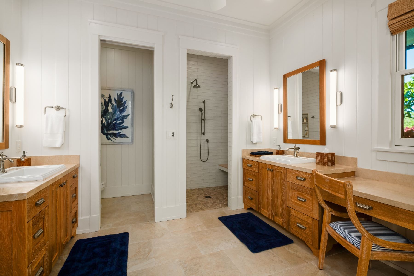
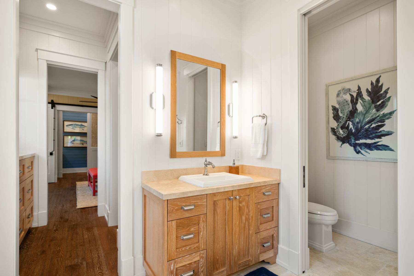
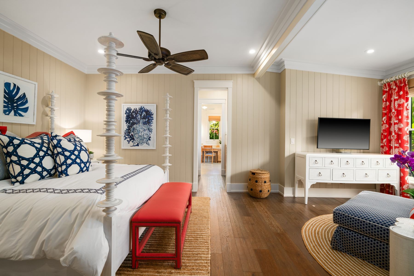
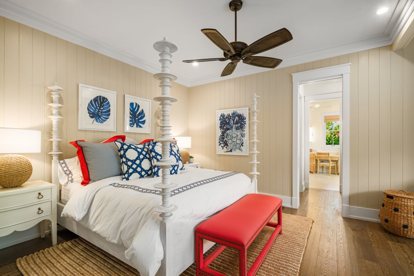
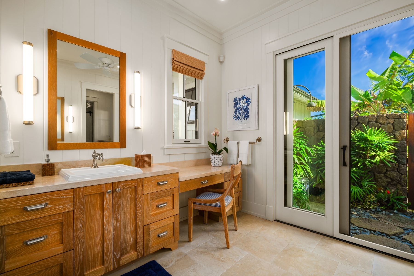
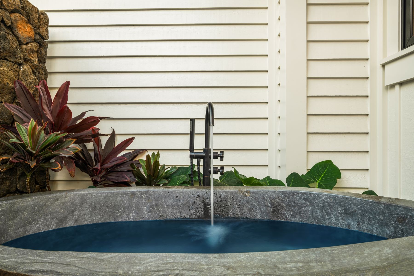
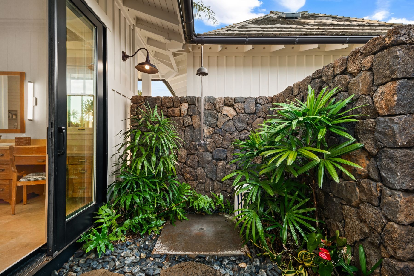
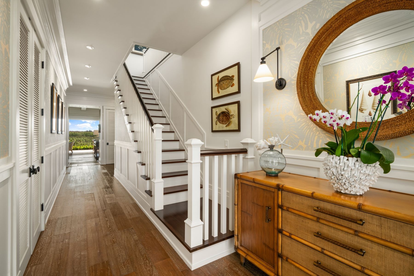
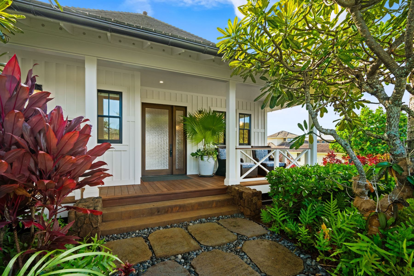
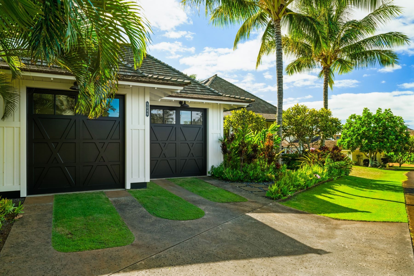
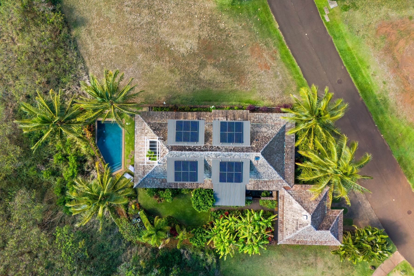
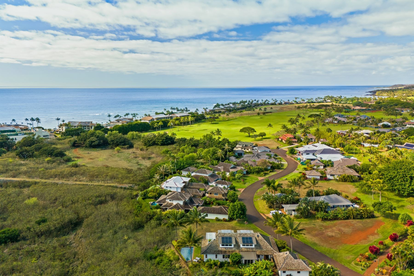
Description
5086 LAU NAHELE ST,Koloa, HI, 96756, 5086 LAU NAHELE ST Koloa, Hawaii 96756 United States
Ginny Latham, the home showcases signature elements such as an elegant roofline, custom millwork, and double-hung Pella windows, enhancing its architectural beauty.
Island Living, Inside and Out:
Expansive Covered Lanai—Located on the ocean side, this lanai features an outdoor kitchen and entertainment area for connections, hosting, and relaxation.
Serene Pool & Lush Landscaping – Enhances the setting with a tropical retreat and refreshing escape.
Welcoming Front Lanai & Entry – Blending convenience with timeless plantation-style charm.
Two-Car Garage—This garage was designed for functionality while maintaining the home’s elegant visual appeal. It is enhanced with a Tesla wall charger and photovoltaic panels.
Dual Primary Suites—The Upper-Level Primary Suite features a private lanai with stunning ocean views, and the lower-level Primary Suite has a private retreat, an outdoor stone bathtub, and a garden shower.
Office/Workspace – Intentionally designed for functionality and flexibility, catering to modern lifestyles.
Interiors by Kala Interior Design, the residence has been carefully refined to balance aesthetics and functionality. The custom cabinetry was fine-tuned, while interior finishes were purposefully selected to establish a distinctive Island Plantation character, a timeless blend of classic charm and modern elements layered with natural textures and fibers that enhance the home’s warm and inviting character.
- Marble countertops and handmade Italian subway tiles
- Oak Latte wood flooring and Cerused Oak cabinetry
- Patterned cement floor tile and Ipe wood deck
- Tongue-and-groove wall paneling and custom millwork
- Specialty wall coverings and shiplap paneling
- and more



