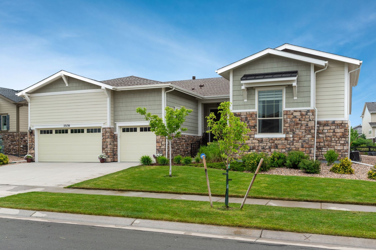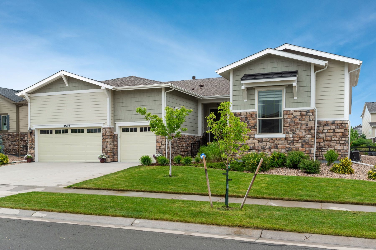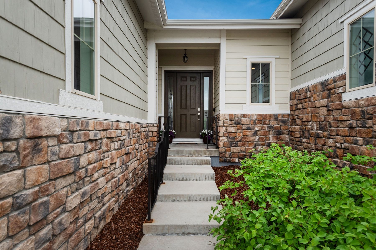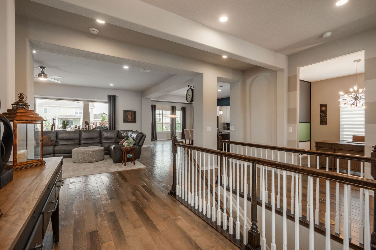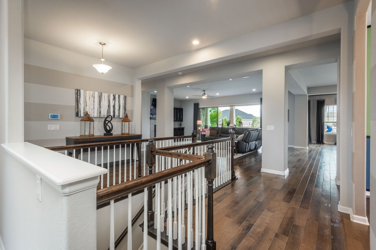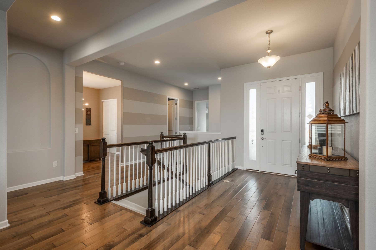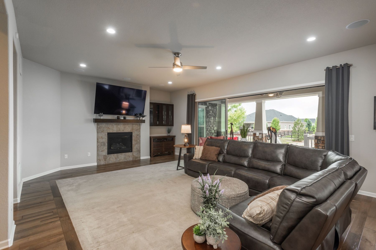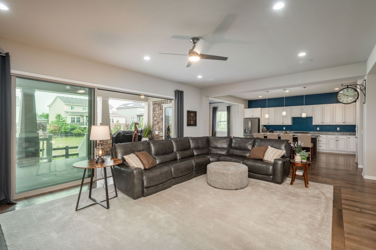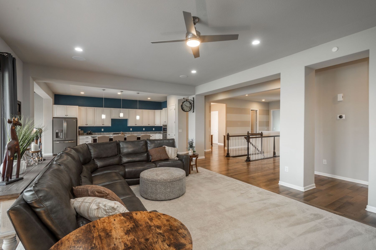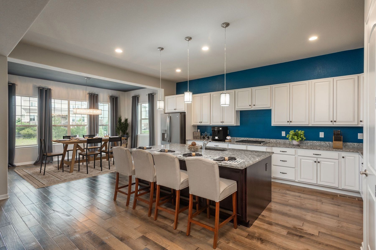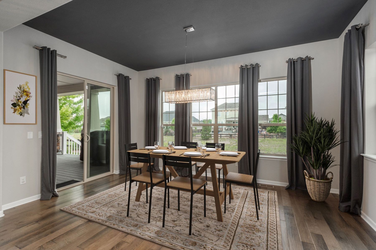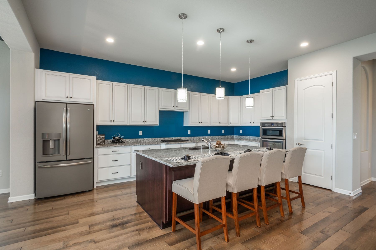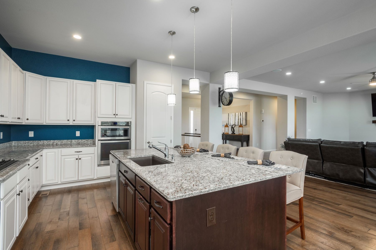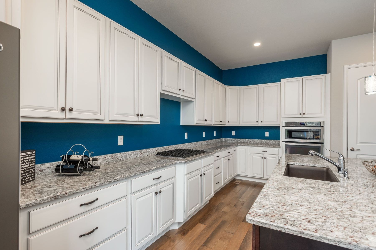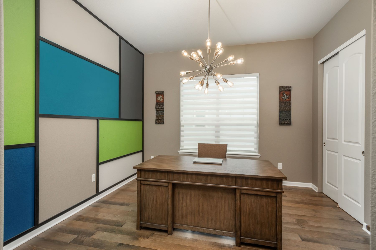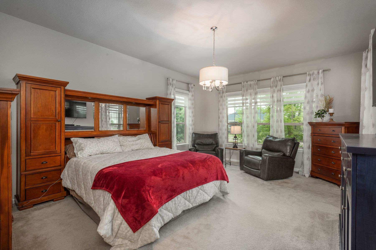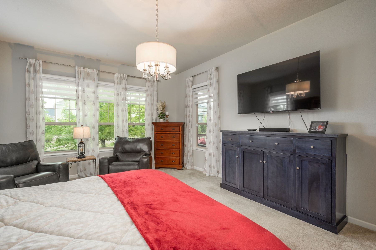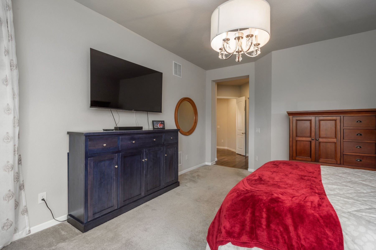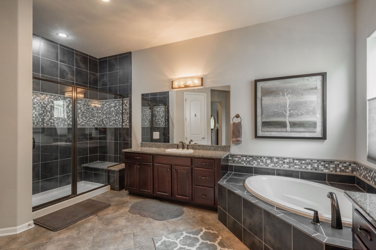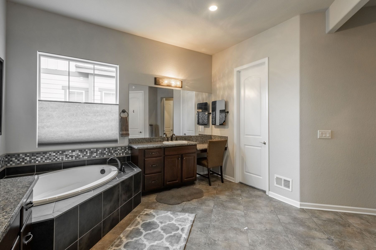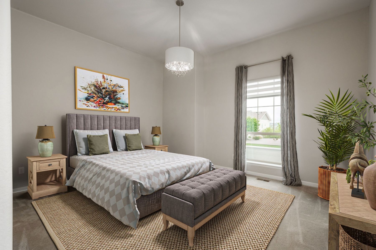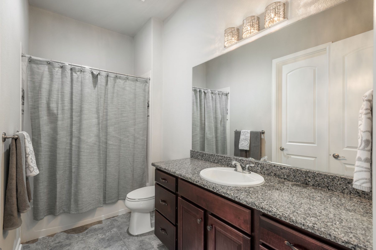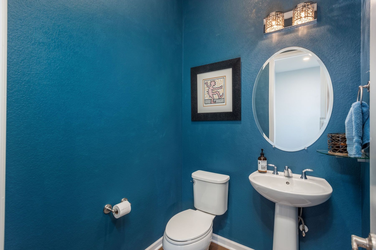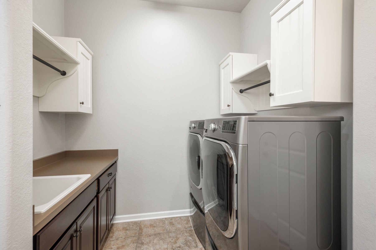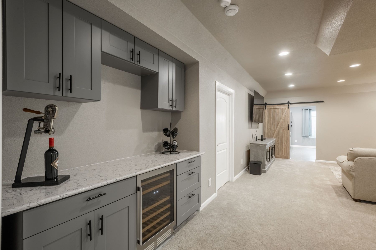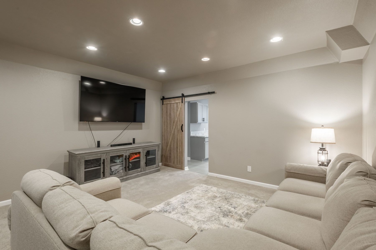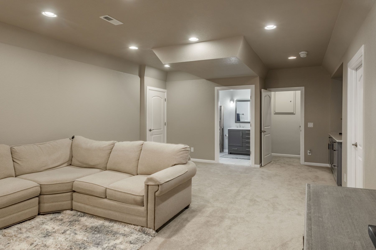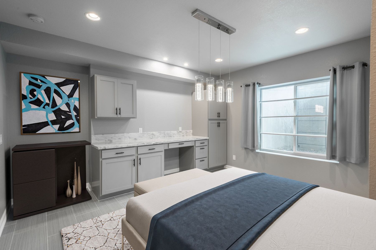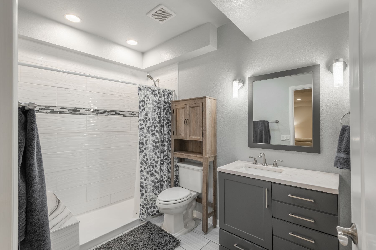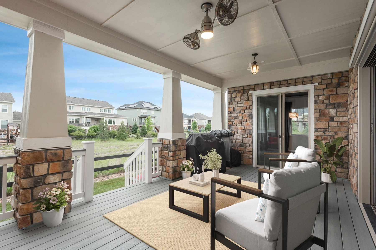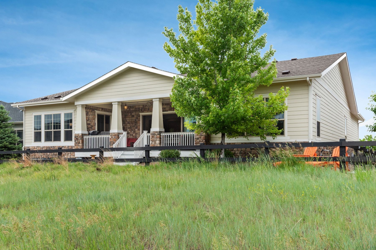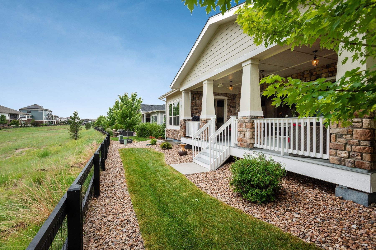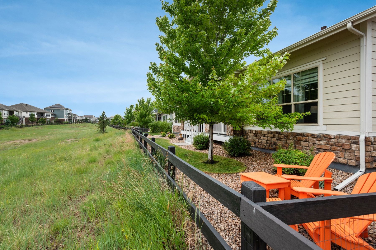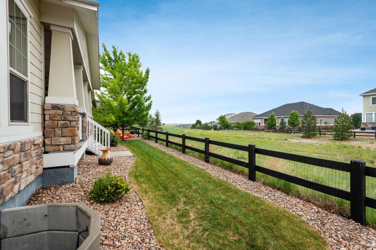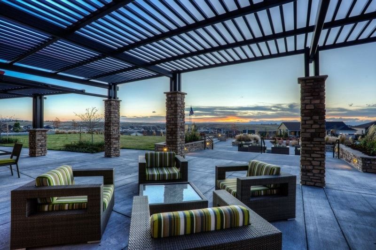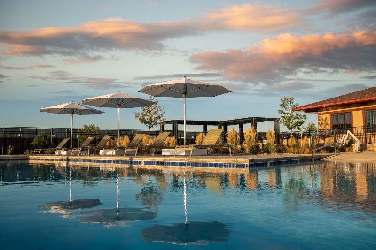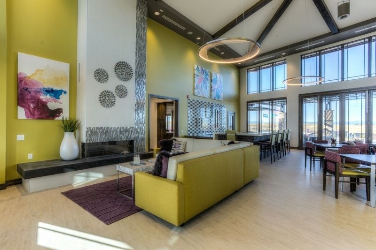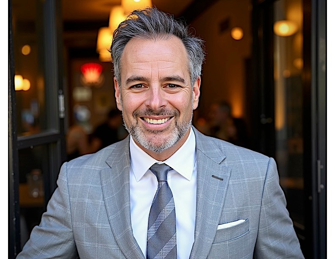Beautifully Upgraded Home Located in the 55+ Resort Community of Inspiration, 23130 E Del Norte Circle Aurora, Colorado 80016 United States
*Seller is offering a $15k concession with any full price offer contracted by November 15, 2025 for a rate buy-down and/or closing costs! Step into this beautifully upgraded home by Toll Brothers, located in the premier 55+ resort-style community of Inspiration! With nearly 3,000 square feet on the main level and over $140k in Builder/Seller upgrades this home will surely please the most discerning buyer!. From the moment you enter, you’ll notice the wide foyer, warm wood plank flooring, and open flow leading into the expansive great room featuring a newly added surround sound system, mantle, and remote-controlled shades. Natural light fills the space thanks to the dramatic 15-foot multi-panel sliding glass doors, which stack open to connect seamlessly to the outdoors. Step outside to a large, covered deck—perfect for year-round Colorado indoor/outdoor living. The gourmet kitchen is a true centerpiece with ample cabinetry and counter space, a large eat-in island, white French country-style cabinets, stainless steel appliances, and a walk-in pantry. The adjacent dining area is filled with windows and opens to the deck. Down the hall, you’ll find a versatile bonus room ideal as an office or possible bedroom, a stylish half bath, and a private guest suite with walk-in closet and en-suite bath. The primary suite includes a spacious bedroom with remote-controlled blackout shades, a luxurious bath with dual raised vanities, soaking tub, and beautifully tiled shower, along with a generous walk-in closet. The newly finished basement includes a large open area, additional bedroom, sleek new bar with wine fridge, and a ¾ bath. Car enthusiasts will love the extended 3-car garage—upgraded with 4-foot depth extension, epoxy flooring, and 220V outlet. Recent updates include a brand-new Class V roof, gutters, and screens in 2024. Residents enjoy exclusive access to the Hilltop Club with clubhouse, resort-style pool, and more! Schedule your showing today!

