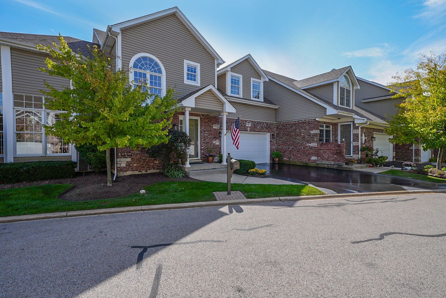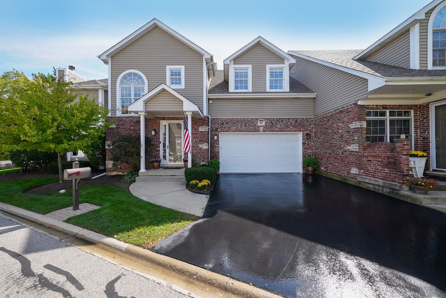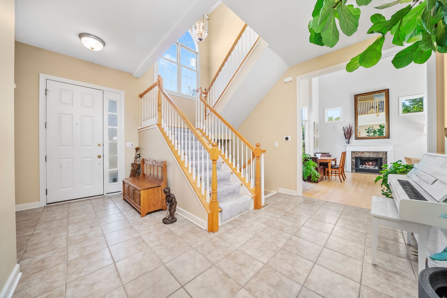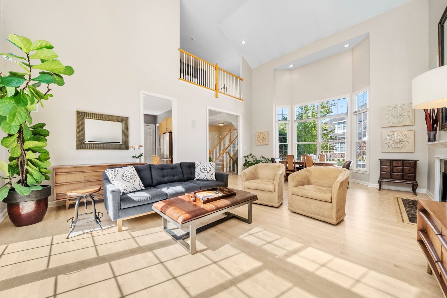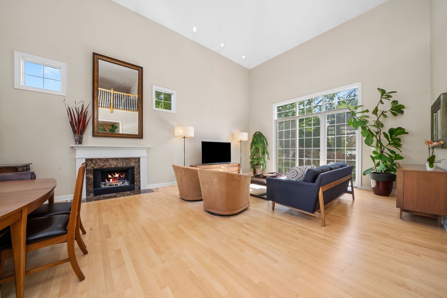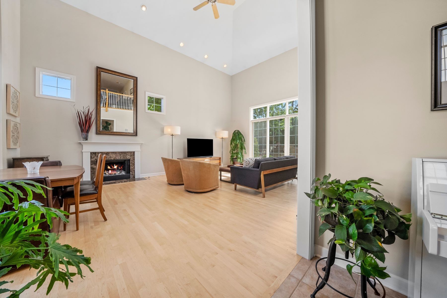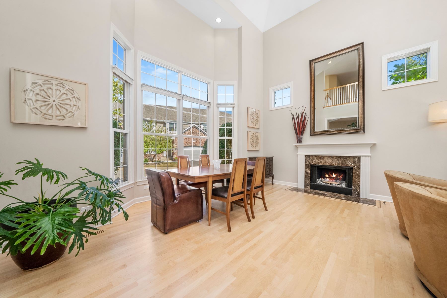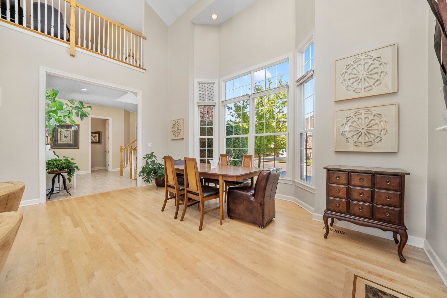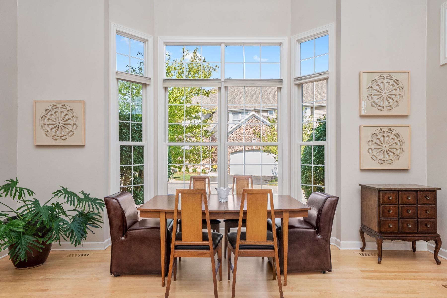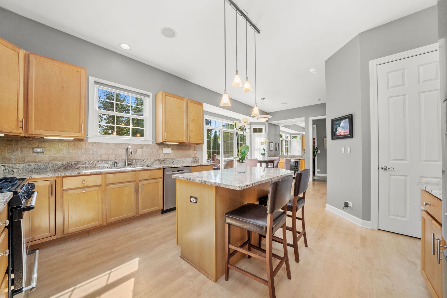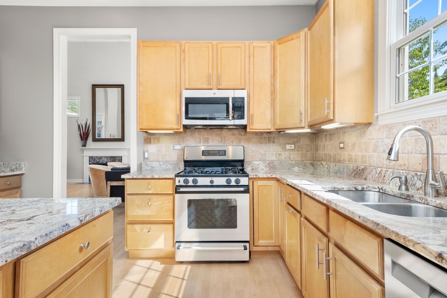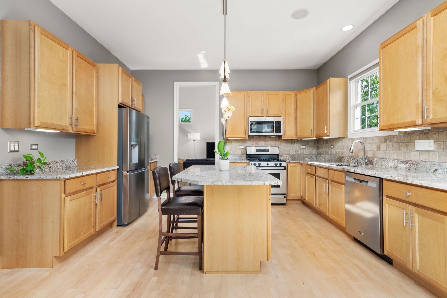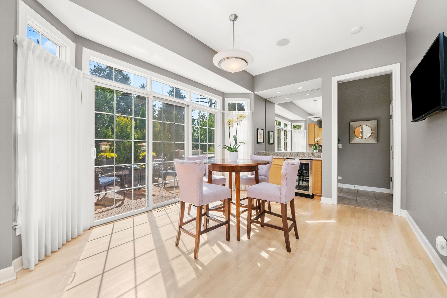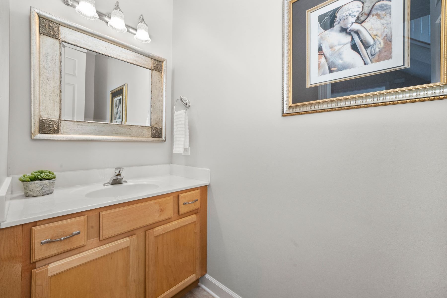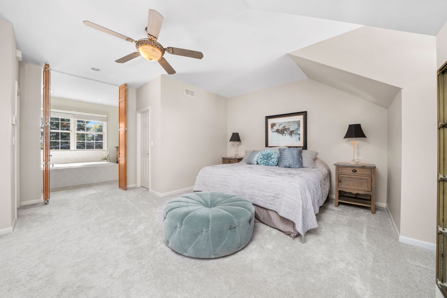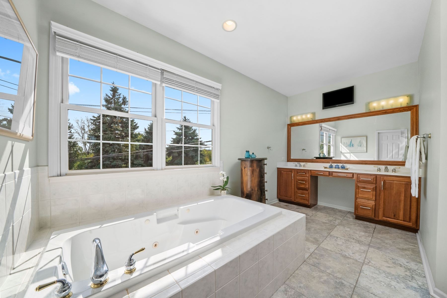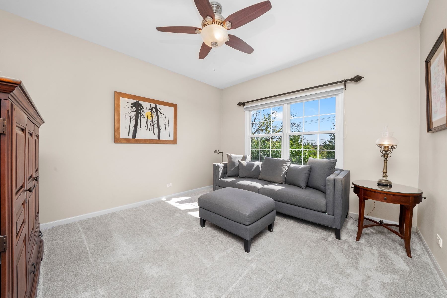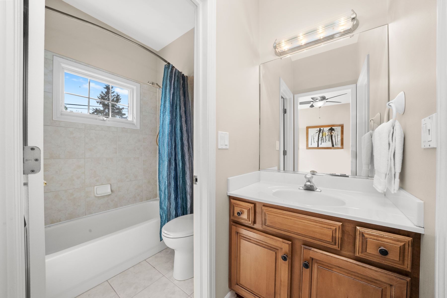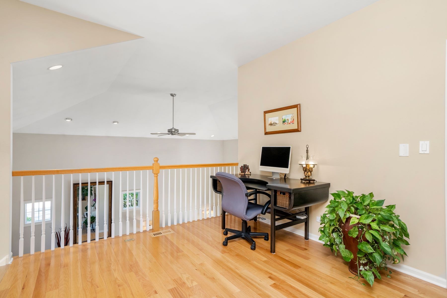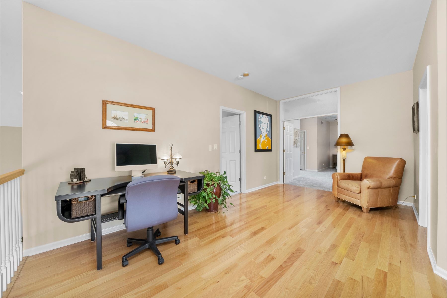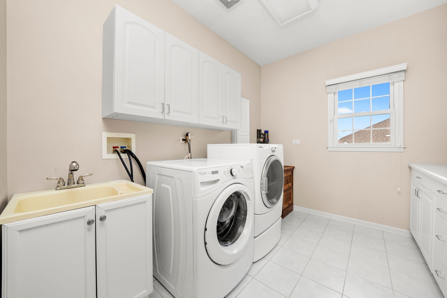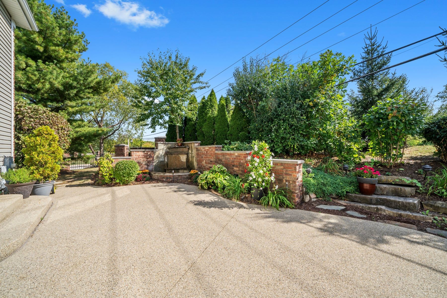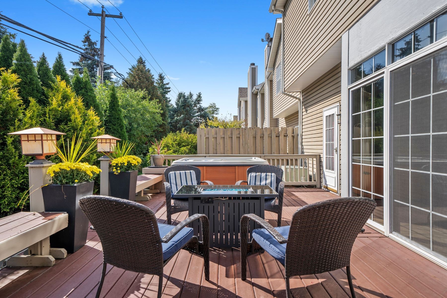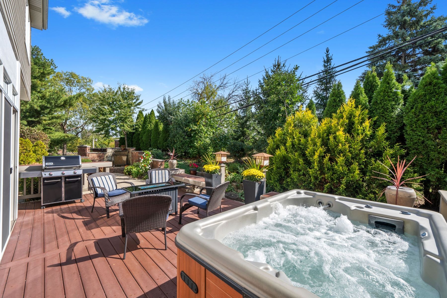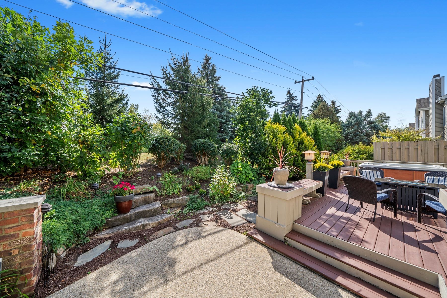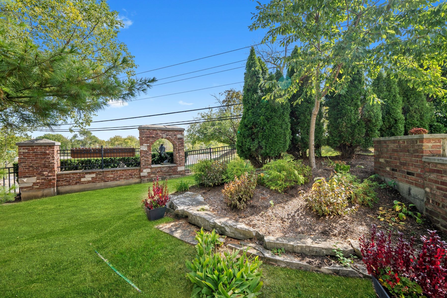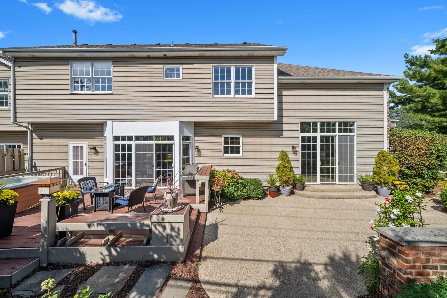Light-filled End unit with an Open, Spacious Floor Plan., 1021 W Bogey Lane Palatine, Illinois 60067 United States
Light-filled end unit with an open, spacious floor plan. With 2,600+ sq ft, a soaring 20' ceiling crowns the great room while maple flooring adds warmth. In the kitchen, 42" maple cabinetry frames a granite island, complemented by a new refrigerator, wine refrigerator, pantry, and plentiful storage. A generous primary suite offers two walk-in closets and a spa-style bath with jetted tub, and a second-floor laundry room conveniently located just steps from the bedrooms. The finished basement extends the living area with custom built-in cabinetry and an extra-large storage room, while the epoxy finished garage includes an overhead rack for additional organization. Outdoors, a spacious patio and garden setting-featuring a stone waterfall, hot tub, and lush landscaping-deliver remarkably generous private space uncommon for a townhome. Stroll the scenic 1.5-mile path around Peregrine Lake and appreciate the convenient location-approximately 2.5 miles west of the planned new Chicago Bears stadium. Served by Fremd High School.
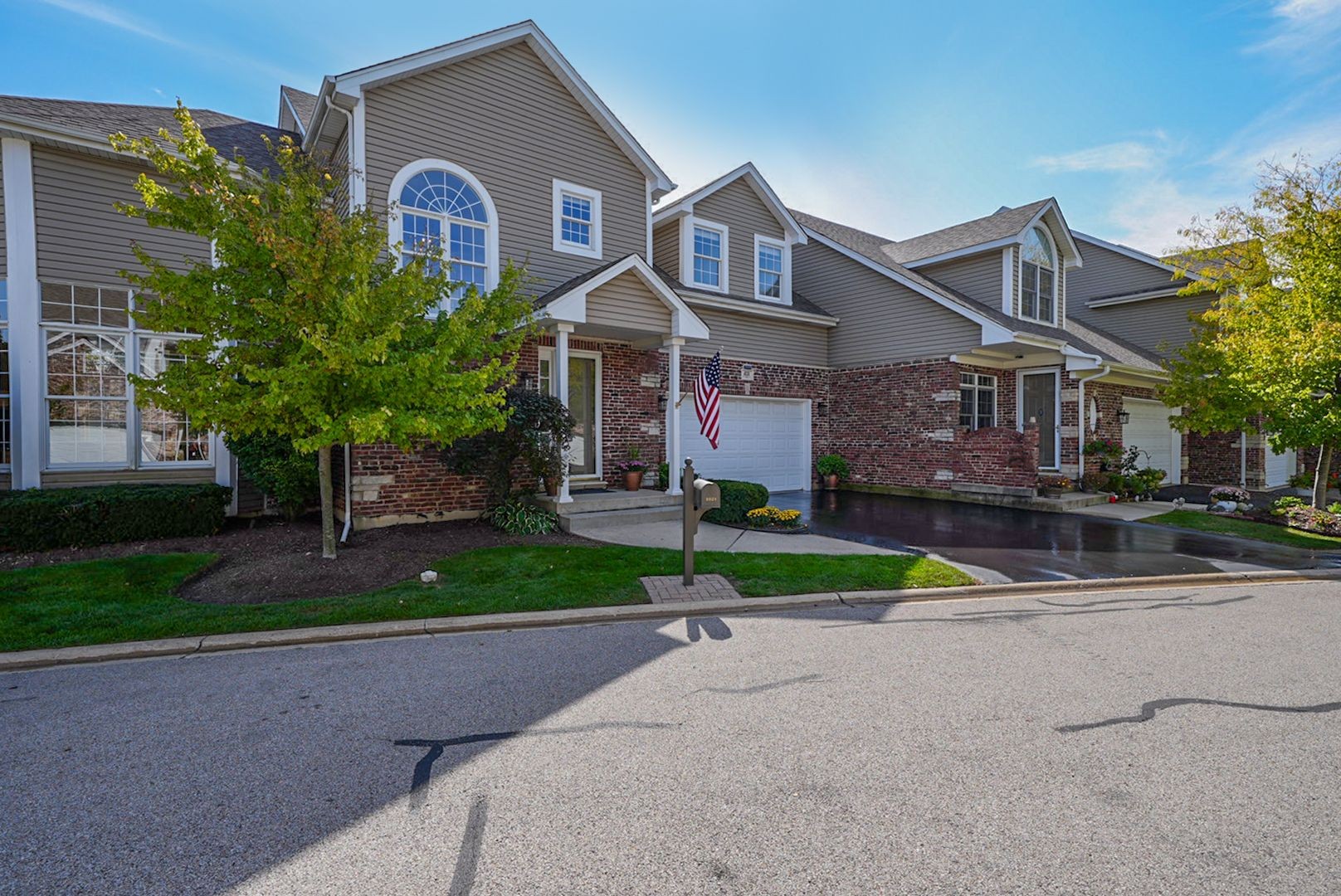 2 BD2 BASingle Family Home
2 BD2 BASingle Family Home