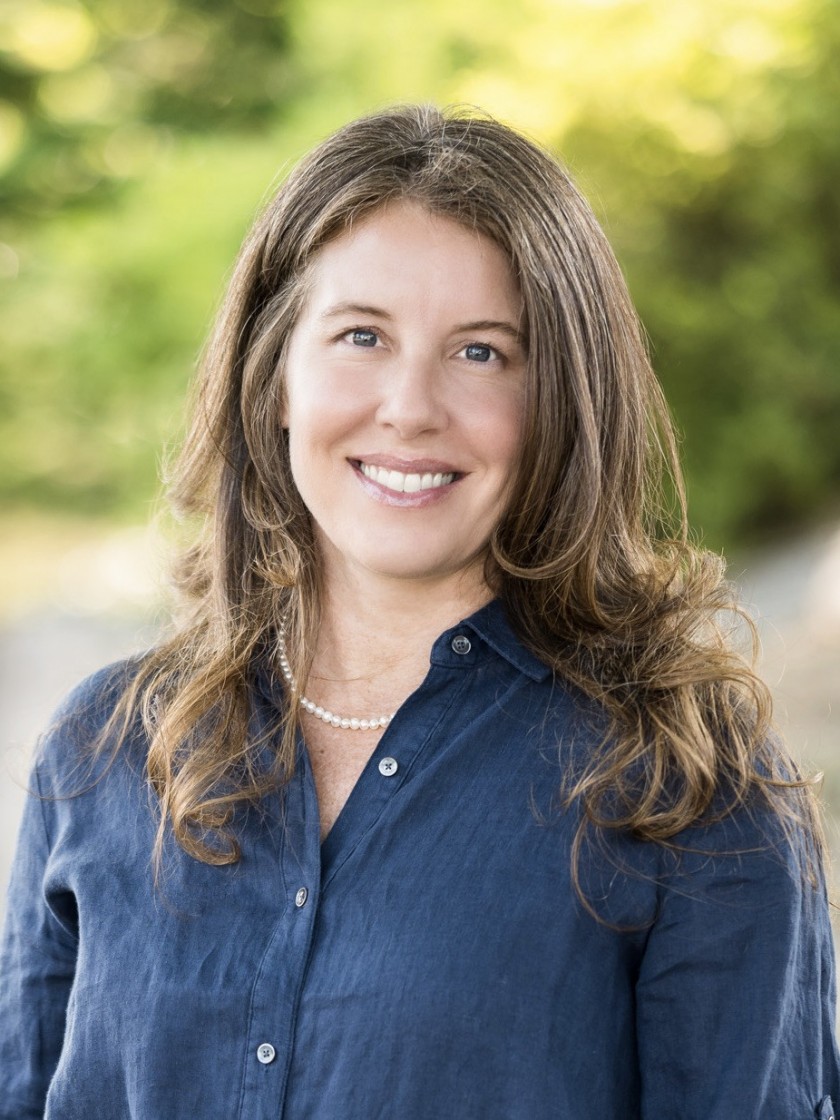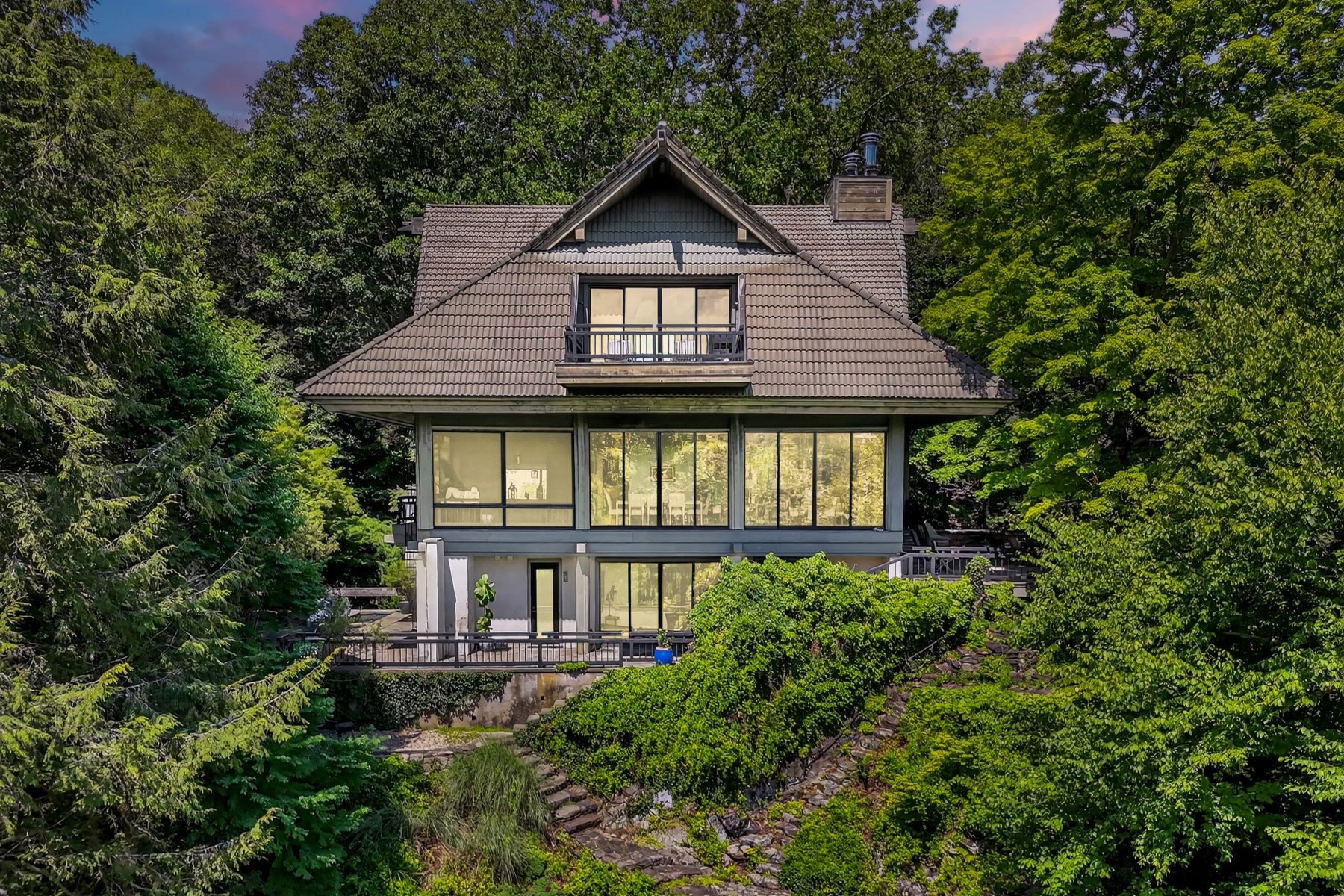 4 BD5 BASingle Family Home
4 BD5 BASingle Family Home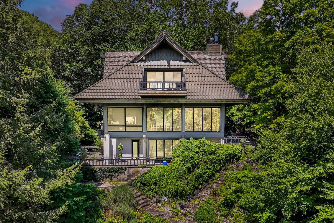
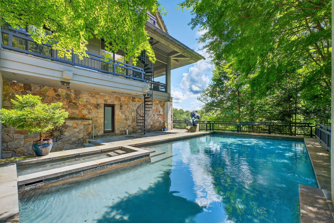
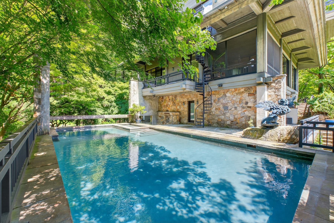
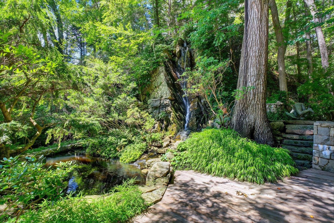
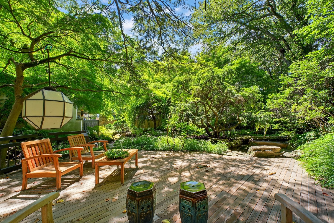
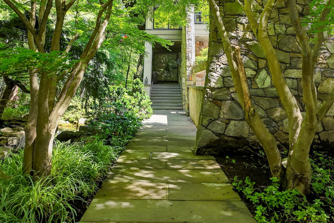
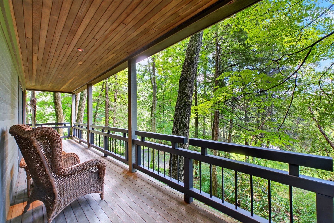
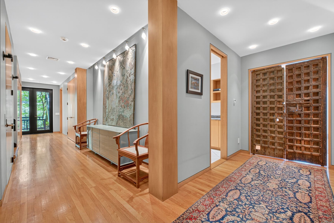
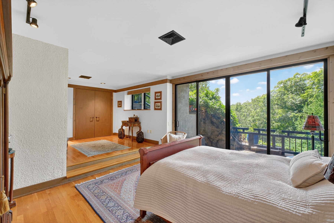
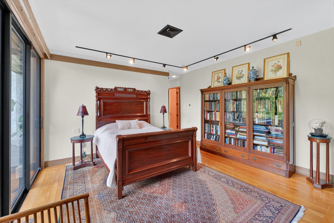
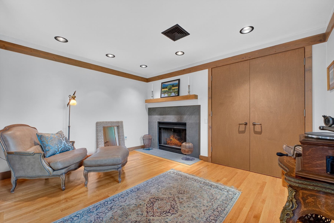
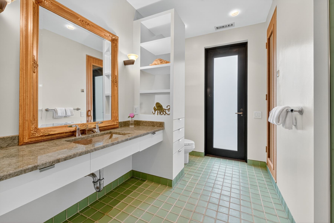
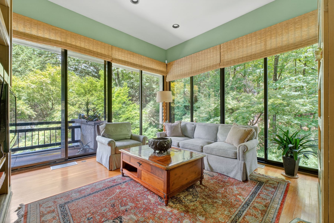
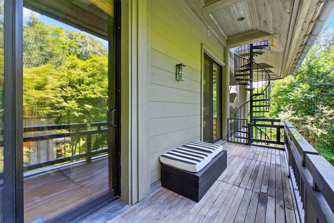
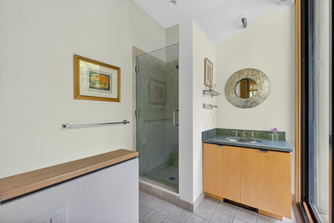
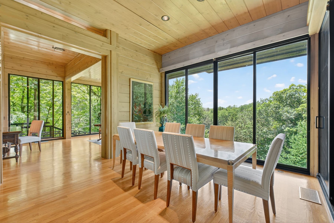
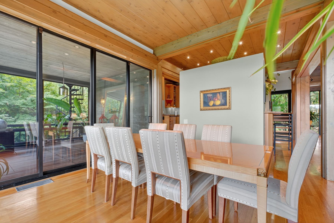
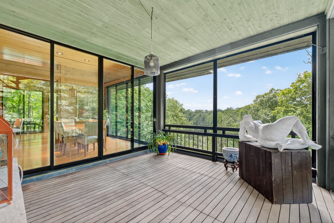
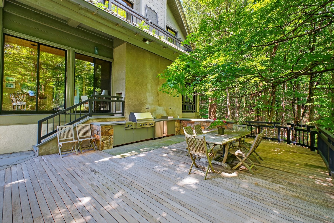
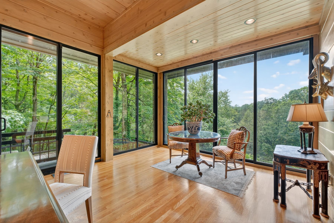
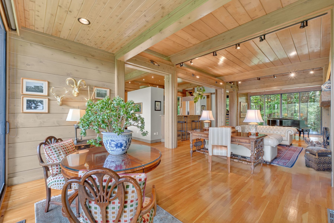
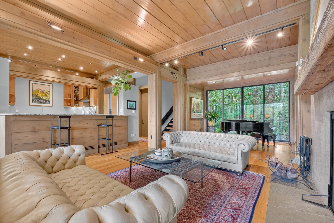
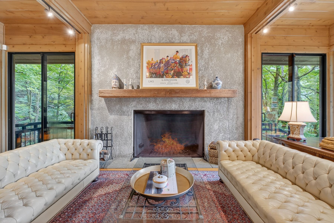
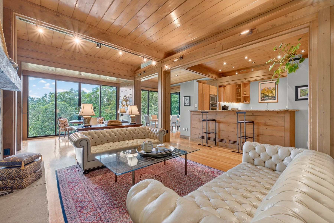
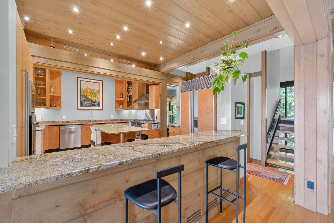
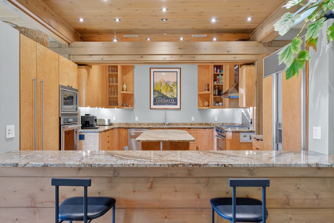
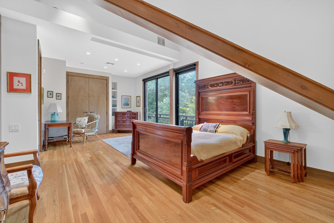
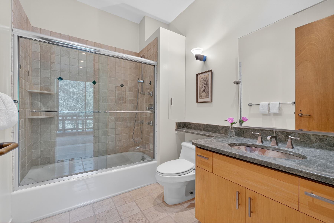
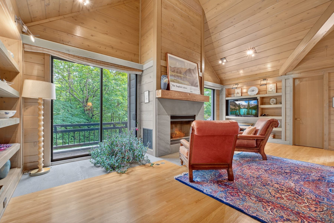
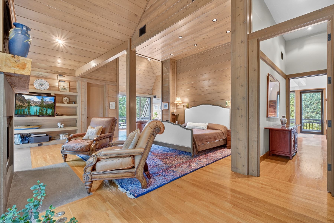
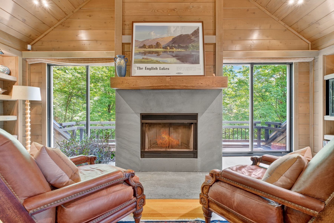
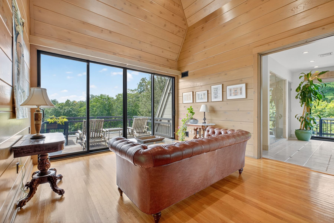
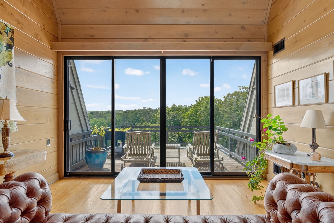
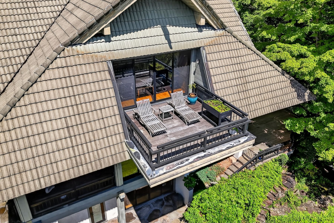
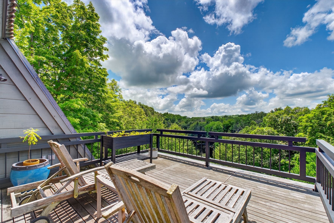
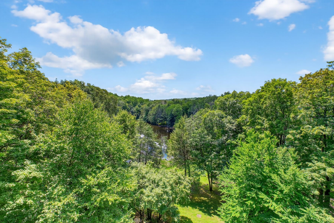
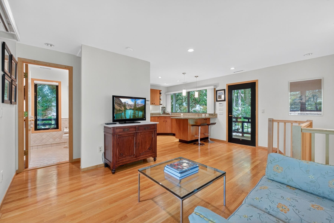
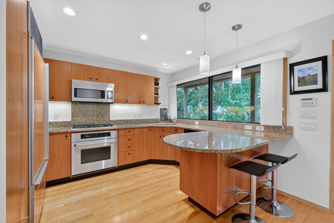
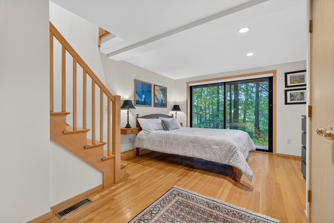
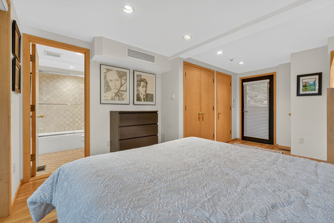
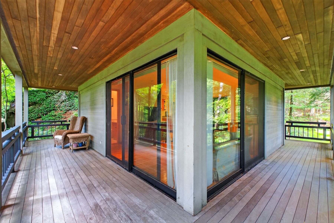
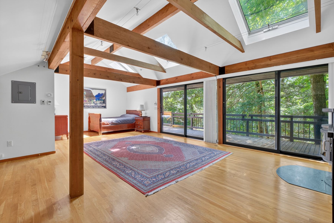
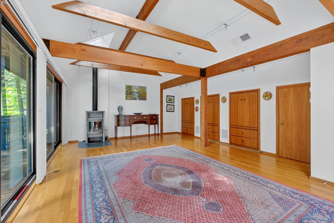
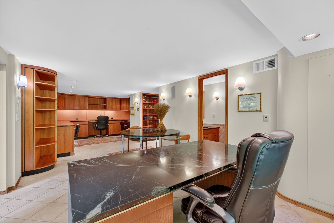
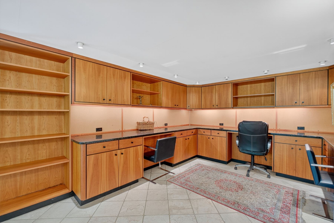
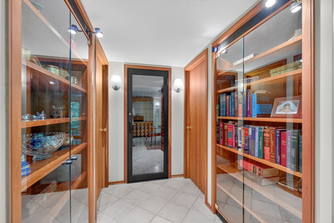
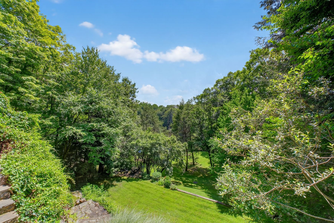
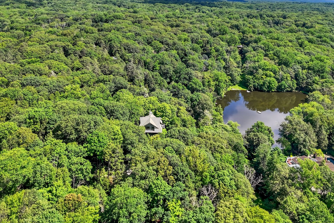
Description
16 Gorge Lane, 16 Gorge Lane Pound Ridge, New York 10576 United States
Rebuilt in 1997 with inspiration drawn from the classic Japanese Tea House, this remarkable estate spans 4.79 acres of private, lakefront land bordered by the protected 738-acre Mianus River Gorge. Expertly landscaped, the property is a showcase of organic design, dramatic stonework, rare specimen plantings, waterfalls, and tranquil Japanese gardens.
The 4,712 sq. ft. main residence unfolds across three levels and offers four bedrooms and five bathrooms. The entry level opens to a peaceful suite featuring antique handcrafted doors, a fireplace, terrace access, and a luxurious bath with radiant-heated glass tile floors, sauna, and a shared shower connecting to a second full bath and the pool deck.
Stairs and an elevator lead to the second level, where a dramatic living room awaits with soaring beamed ceilings, a stunning fireplace, and walls of glass framing seasonal lake and woodland views. The kitchen, open to the living and dining areas, features custom quilted maple cabinetry, granite countertops, and a breakfast bar. French doors on either side of the living and dining rooms extend to a spacious Ipe deck and a fully equipped outdoor Viking kitchen, perfect for seamless indoor-outdoor entertaining.
This level also includes another bedroom with a full ensuite bath and private balcony overlooking the heated pool and spa, both managed by an advanced Aqualink system. Every inch of the home is thoughtfully designed to bring the outdoors in while maintaining a sense of peace and privacy.
In addition to the main residence, the estate includes two separate guest dwellings. A 1,200 sq. ft. two-level guesthouse features one bedroom, one and a half bathrooms, a full kitchen with Miele appliances, and a private driveway — ideal for hosting in style. A second guest suite, located above the three-car carport, includes a living room and full bath, while a private office space below offers a separate work environment complete with a walk-in wine fridge and half bath.
Additional features include a detached three-car garage with an air-conditioned upper level, an elevator servicing all main levels, three backup generators, radiant and hydro-air heat with over 10 zones, a Lutron lighting system, and central air conditioning and vacuum. With multiple Ipe decks, gas-fired spa and pool, landscape lighting, and lake access including a small private island, the property offers both serenity and sophistication.
Rarely does a home offer such a blend of architectural integrity, modern convenience, and emotional impact. "The Tea House" has served as a personal sanctuary — now ready to be passed on to its next discerning steward.
Note additional out buildings bedrooms/baths and square footage:
Cottage = 1 Bdrm 1.5 bath 570sqft
Carport = Studio + Separate office 1.5 bath 1136sqft
Amenities
- Deck
- Granite Countertops
- Guest House
- 3 Fireplaces
- Radiant Floor Heating
features
- cooling
- Zoned air-conditioning
- lot description
- Lake, Water View
- Additional Listing Type
- In Contract
- Lifestyle
- Water View

