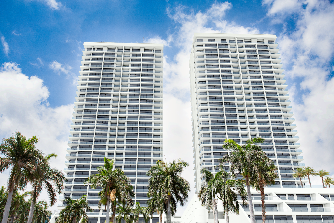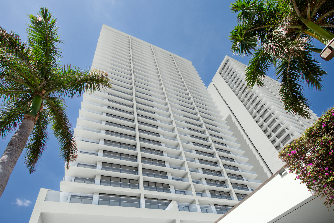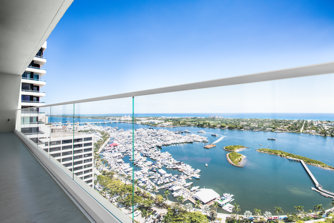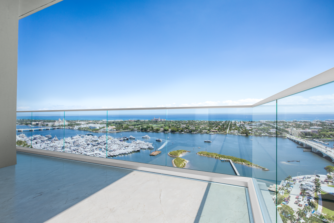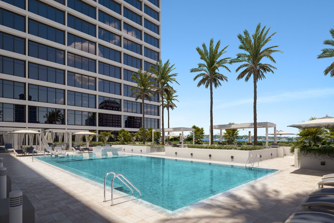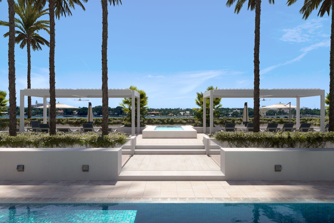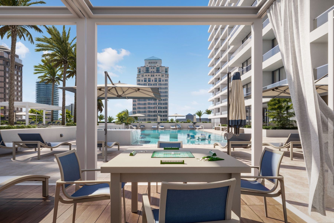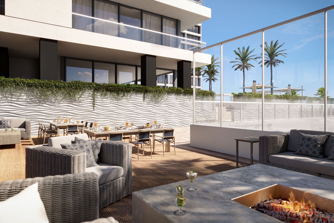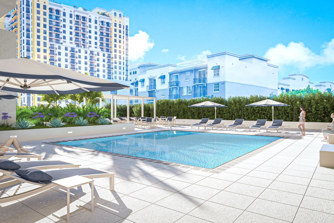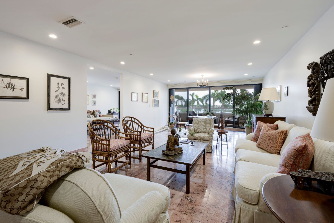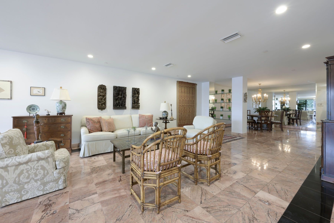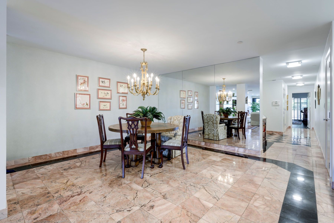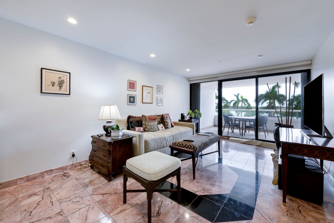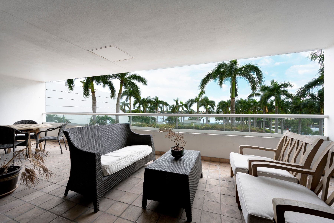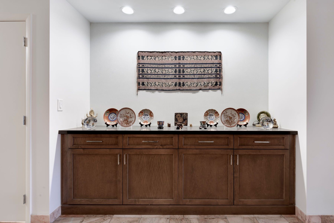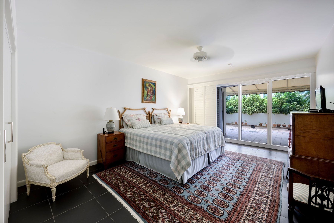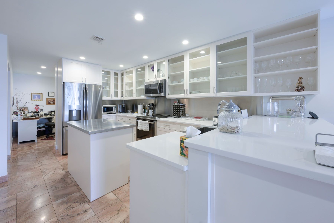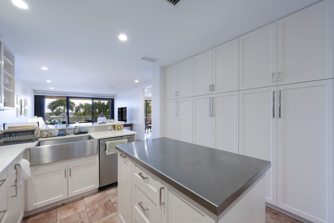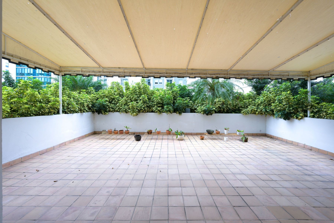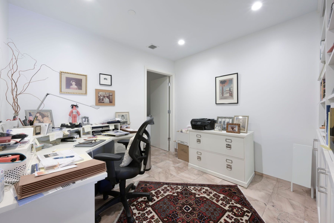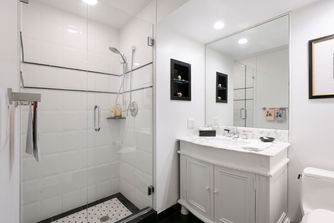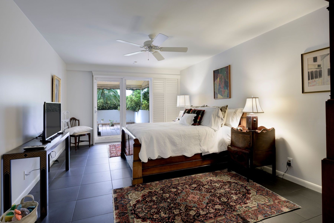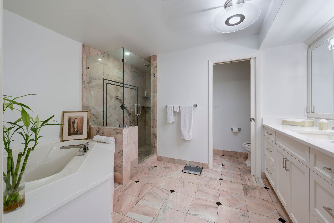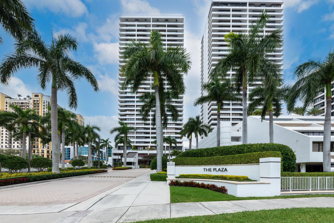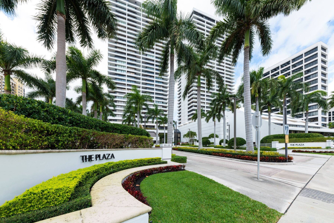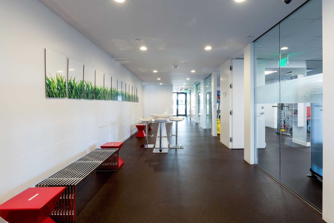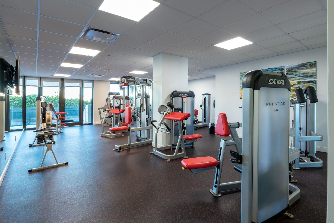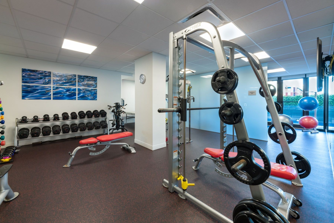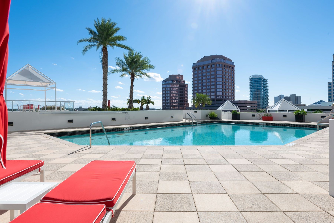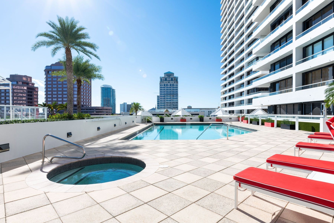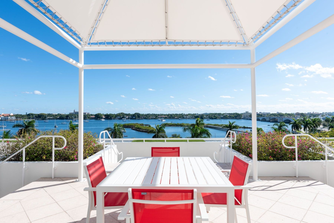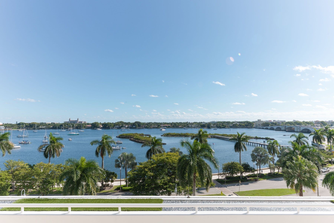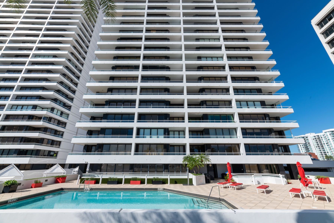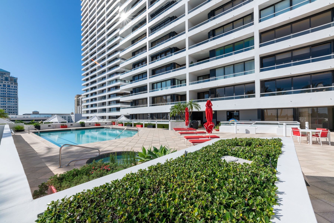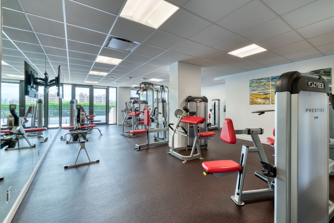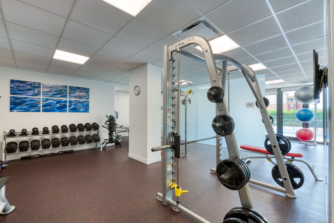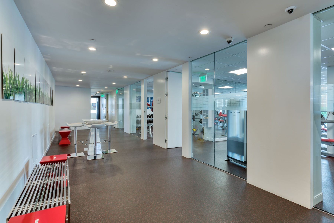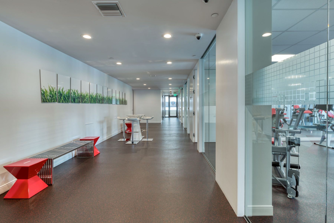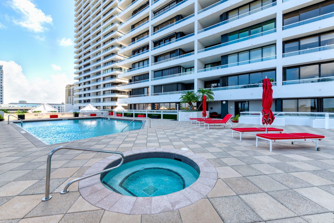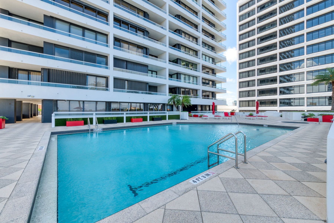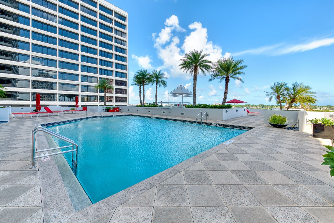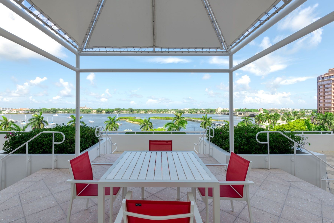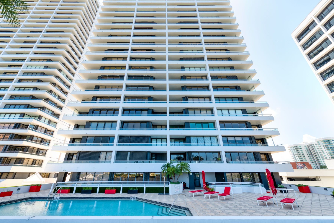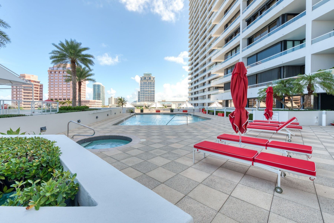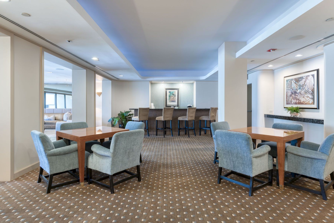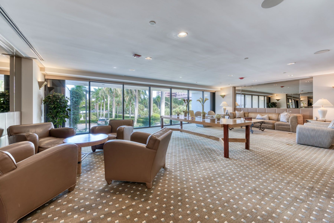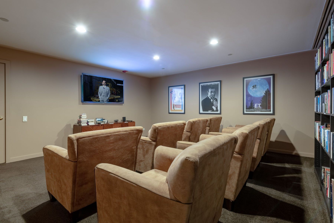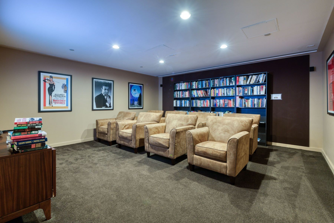529 S Flagler Drive, TH3G, 529 S Flagler Drive, TH3G West Palm Beach, Florida 33401 United States
Lovely water views from this elegantly updated one-story townhouse with over 3,325 total sq. ft., (2,560 sq. ft., of living space under air), two large East and West facing terraces, perfect for entertaining. Gourmet kitchen with moveable island, pantry and abundant storage, 40 bottle wine cooler, wine rack, plus areas for spirits and glasses. Updated living and dining rooms with new lighting, new fire sprinklers, new electric outlet, new electric switches, new solid wood doors and hardware, new A/C with UV filter, new ceiling vents for A/C. Master suite includes walk in dressing room, large master bath with soaking tub, large shower, linen closet, and toilet closet. Guest bedroom has an ensuite bath. This lovely home also features a den, office, laundry room and powder room. Lives like a house but with the amenities of a condo. East and West exposures. Outdoor balcony offers exceptional living/dining space and water views. Full service, luxury building with 24-hour security, valet parking, concierge, two swimming pools, fitness room, conference room, and tennis court with pickleball. Pet friendly. The building has passed their Milestone Inspection as an "A" Rated Structurally Sound Building. New balcony and pool area renderings provided by The Plaza of the Palm Beaches. Along with the balcony railing and east pool projects a Four Seasons and Ritz-Carlton interior designer has been engaged to refresh the mezzanine, grand lobby, and other common areas.
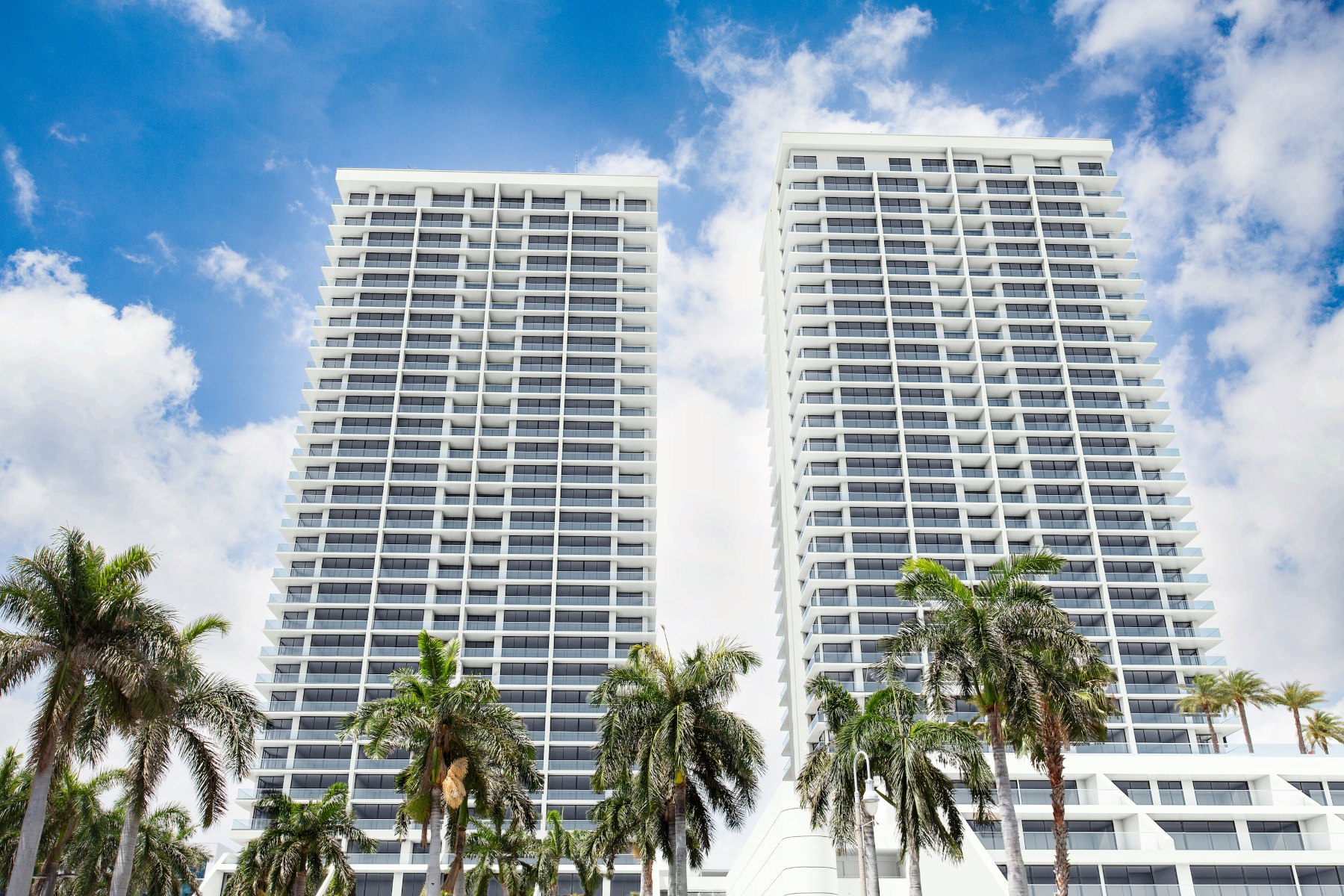 2 BD2 BACondominium
2 BD2 BACondominium