 5 张睡床4 间浴室独户住宅
5 张睡床4 间浴室独户住宅1 , 45
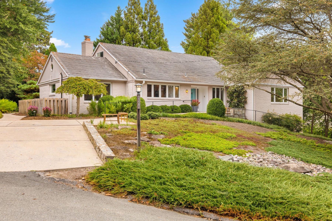
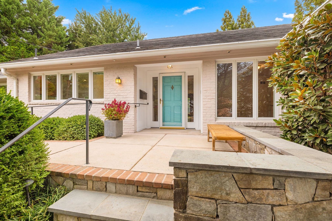
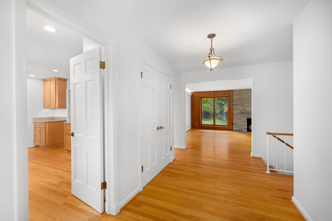
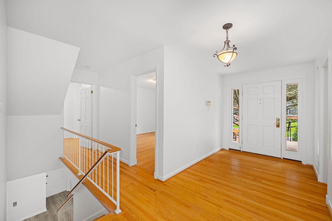
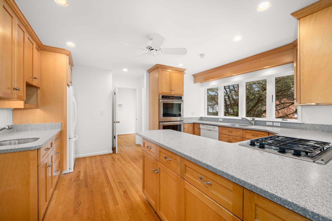
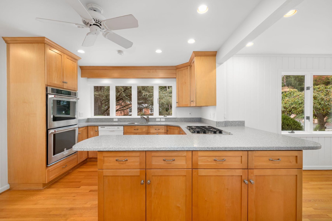
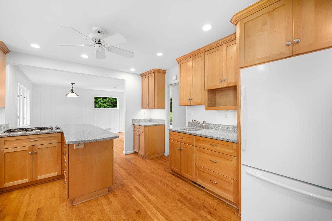
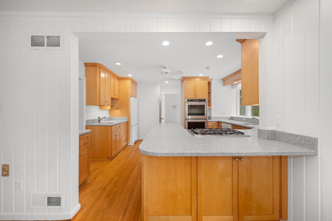
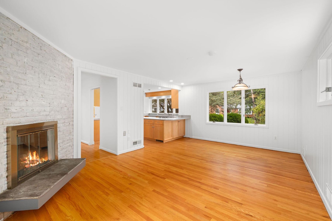
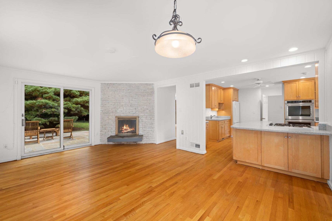
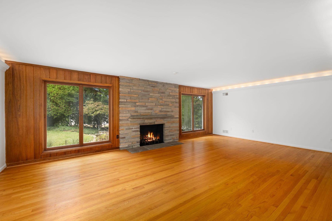
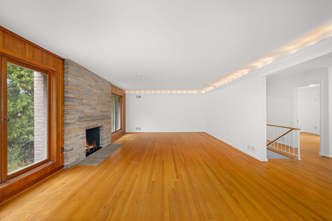
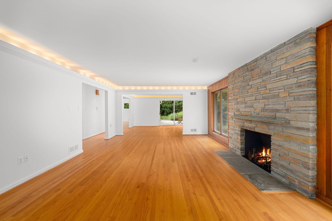
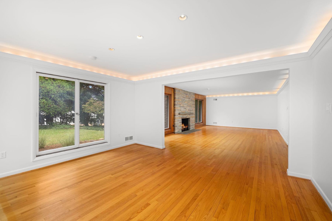
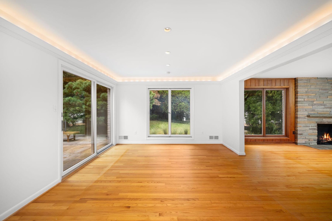
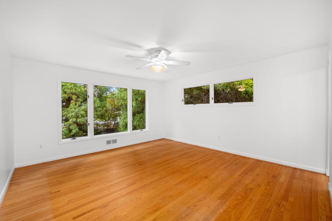
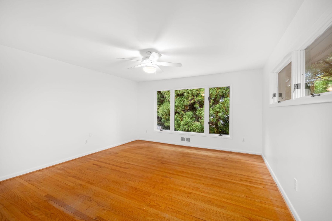
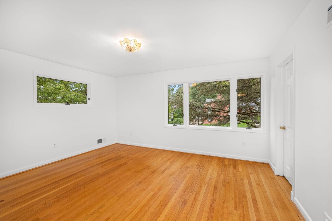
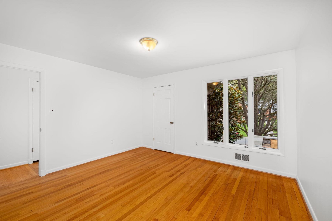
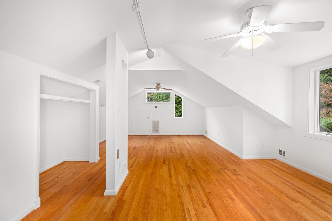
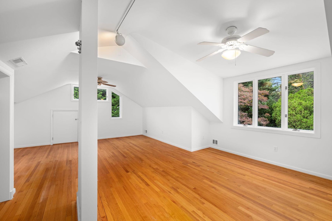
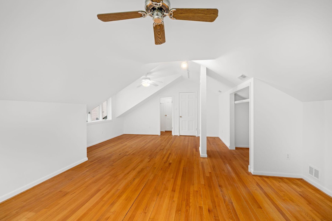
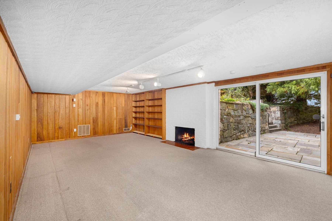
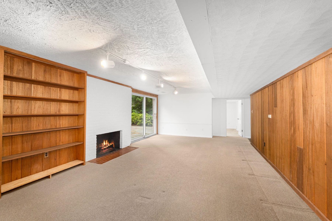
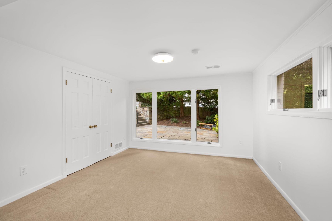
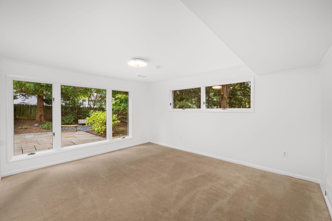
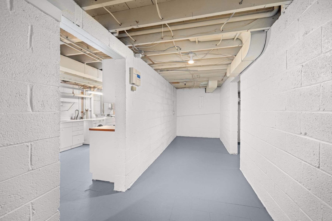
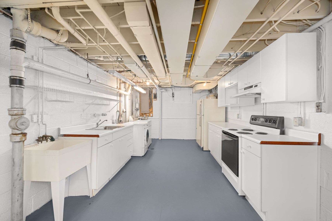
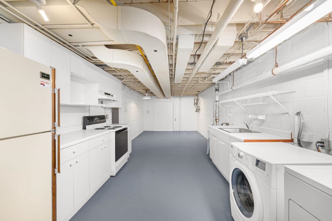
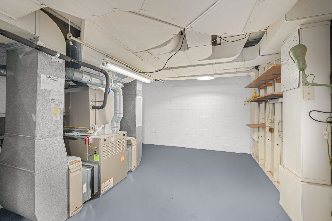
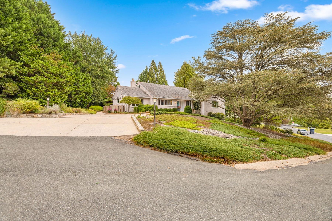
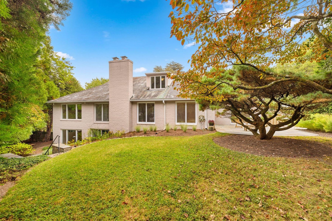
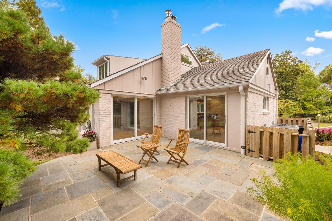
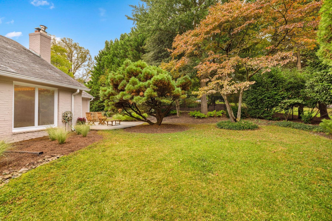
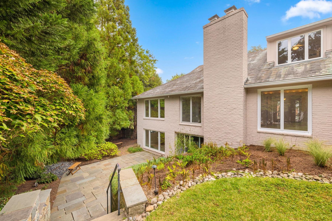
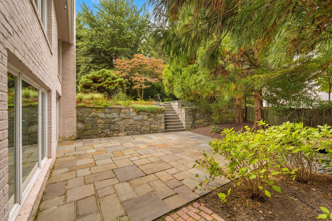
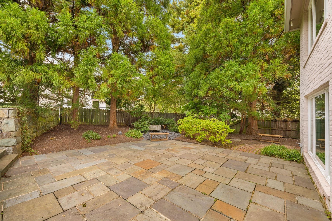
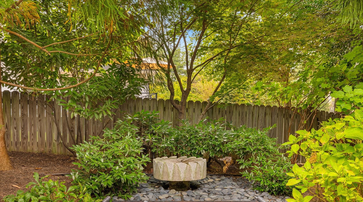
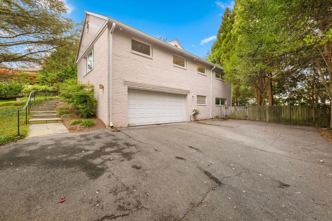
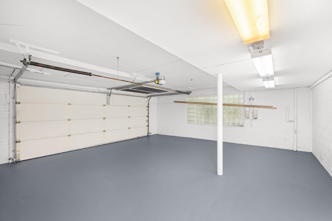
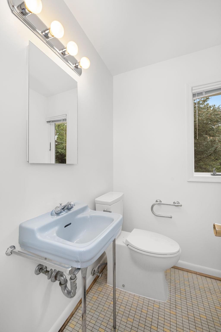
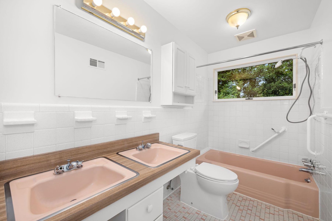
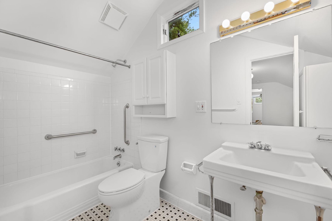
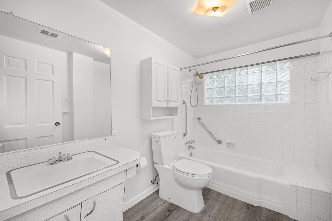
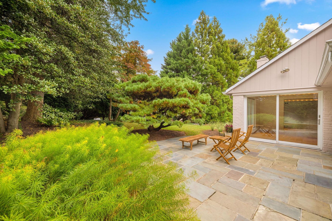
 5 张睡床4 间浴室独户住宅
5 张睡床4 间浴室独户住宅1 , 3
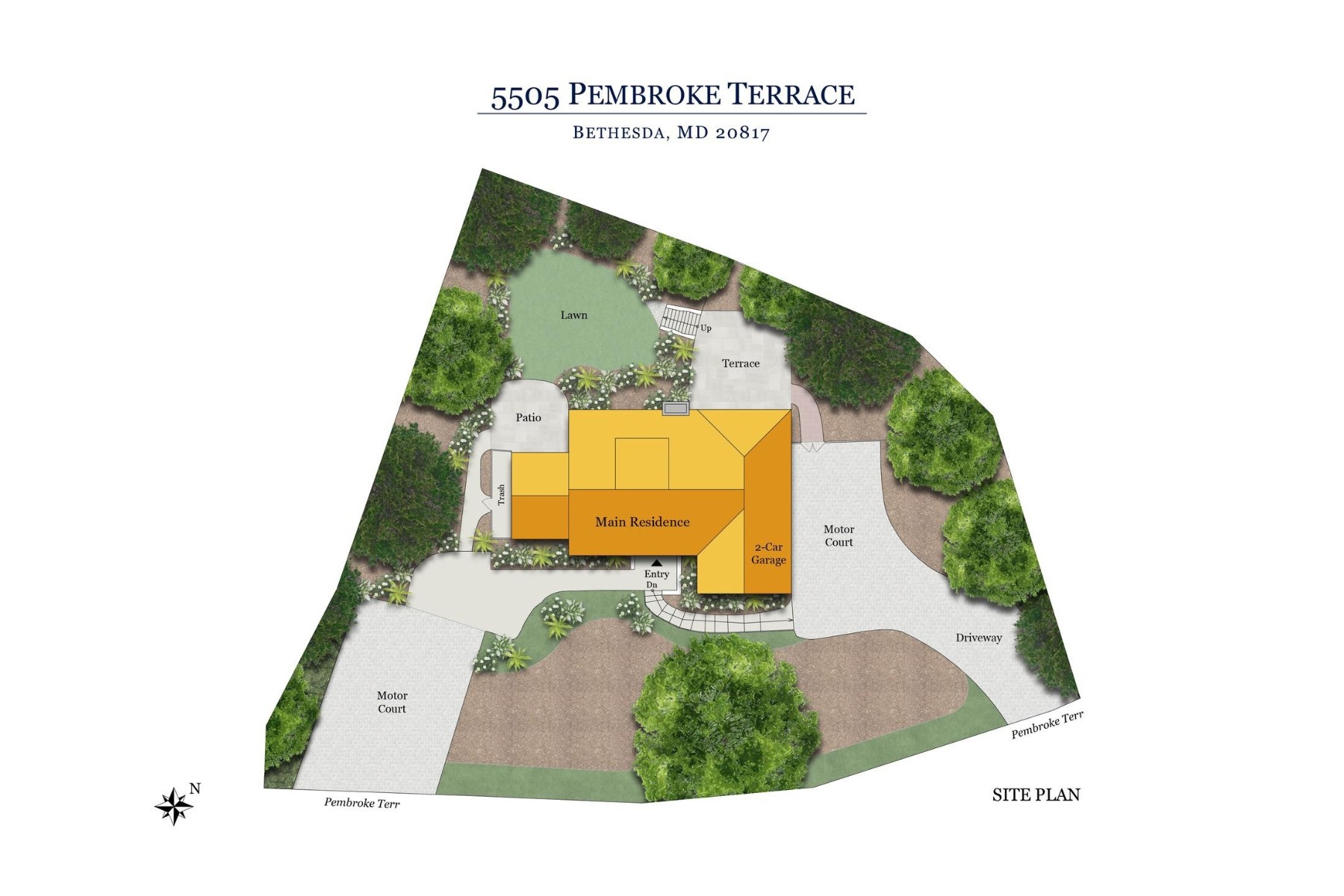
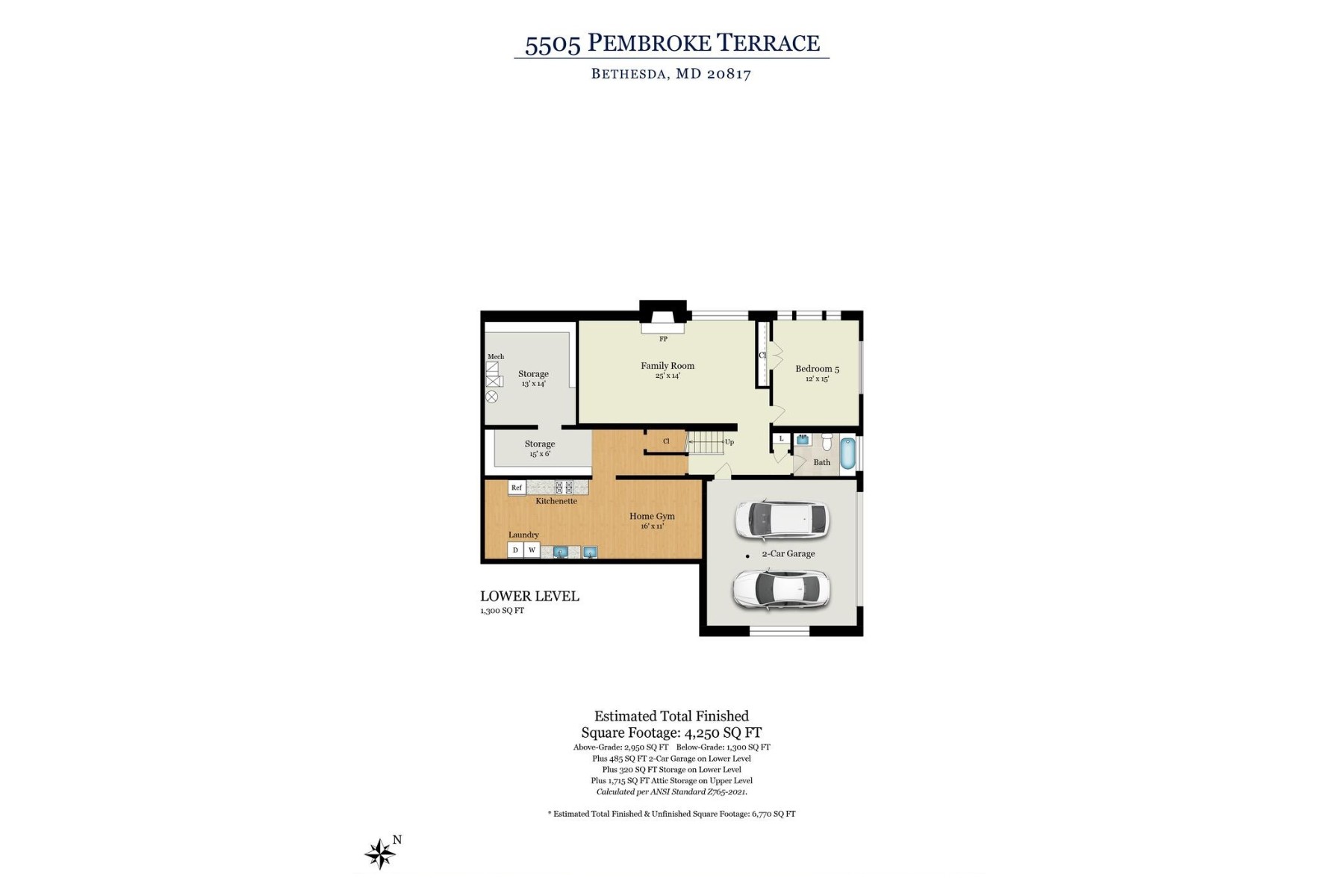
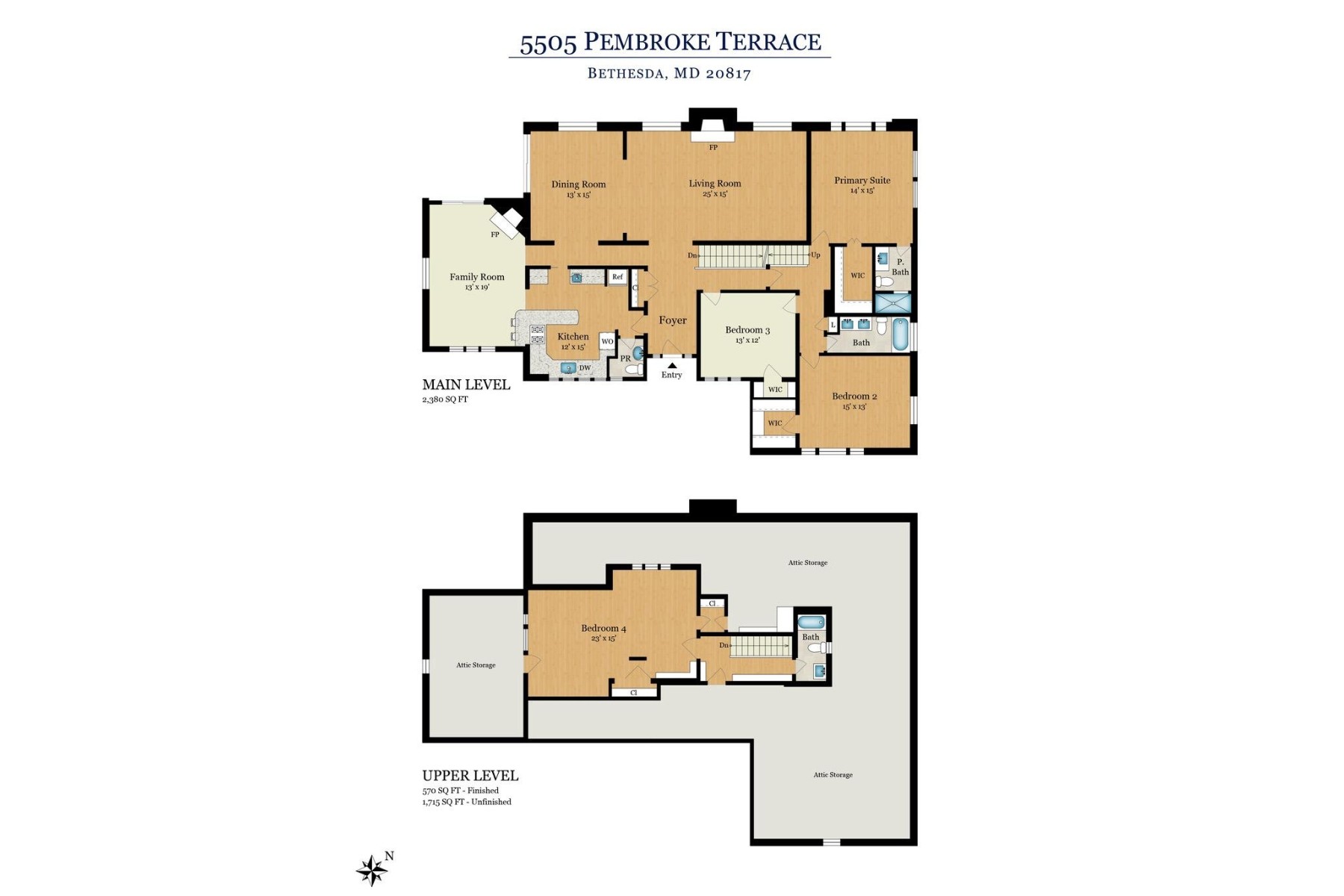
获取路线指南
说明
5505 Pembroke Terrace, Bethesda, MD, 20817, 5505 Pembroke Terrace 贝塞斯达, 马里兰州 20817 美国
OPEN SATURDAY 10/18, 1PM-3PM // Welcome to this timeless 5-bedroom, 4.5-bathroom 1960s Mid-Century Modern brick residence, privately secluded on Pembroke Terrace in the heart of Bethesda. // The home interior retains its architectural pedigree with clean lines, expansive picture and ribbon windows, sliding glass doors, warm masonry, natural wood finishes, and a seamless indoor/outdoor connection. // Set on a 16,256-sf lot, the residence is framed by period-appropriate mature trees, curated gardens, and extensive hardscaping. Flagstone terraces extend the home’s geometry into the landscape, creating private spaces for morning coffee and evening gatherings. // The inviting foyer offers a sightline straight to the rear gardens, welcoming you inside. The living room features warm wood paneling and a floor-to-ceiling stone wood-burning fireplace. Living and dining rooms flow together and share sliding doors to the upper stone terrace. The spacious renovated kitchen adjoins a light-filled, wood-paneled morning room with a raised-hearth brick gas fireplace and sliding doors to the upper terrace. The connection between these spaces is ideal for year-round entertaining. A powder room is discreetly tucked off the foyer. // Secluded in the east wing are the primary bedroom with ensuite bath and bedrooms 2 and 3, with a shared hallway bath 2. // The upper level offers a bright 570-sf pitched-roof studio/bedroom 4 and hallway bath 3 plus 1,700-sf of storage. // Hardwood floors throughout these levels. // The lower-level family room features warm wood paneling, a large brick wood-burning fireplace, and sliding doors opening to the lower terrace and gardens. Additionally, the lower level includes bedroom 5 with views of the rear gardens, hallway bath 4, a full second kitchen, laundry room, gym area, utility room, more storage, and access to the oversized 2-car garage. // This highly desirable Bethesda neighborhood provides the perfect blend of privacy and convenience—just minutes from downtown Bethesda, Metro, the Capital Crescent Trail, and DC. This is a rare opportunity to customize a preserved piece of mid-century modern architecture!
设施
- Walk-in Closet
- 硬木地板
- 露台/户外空间
