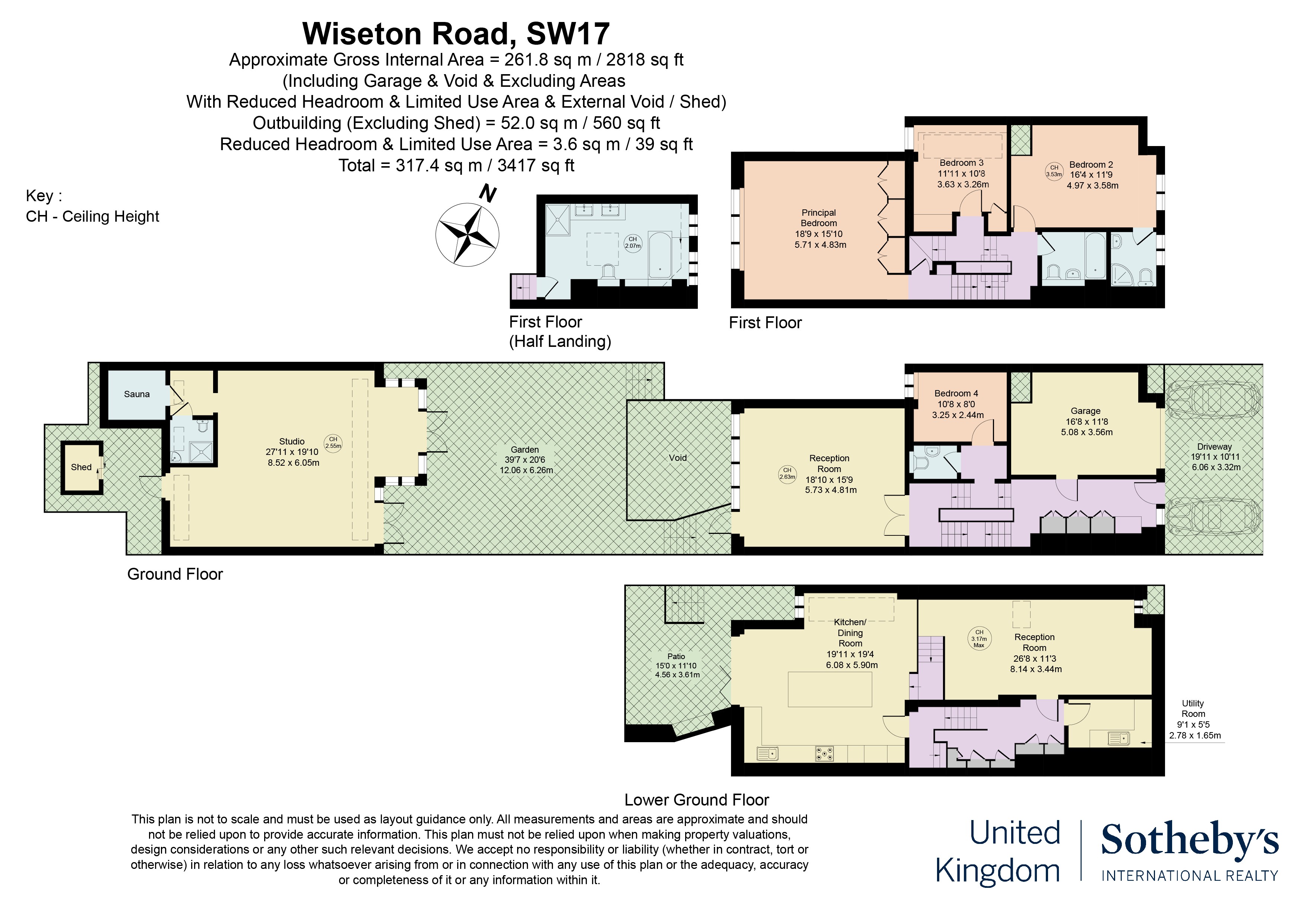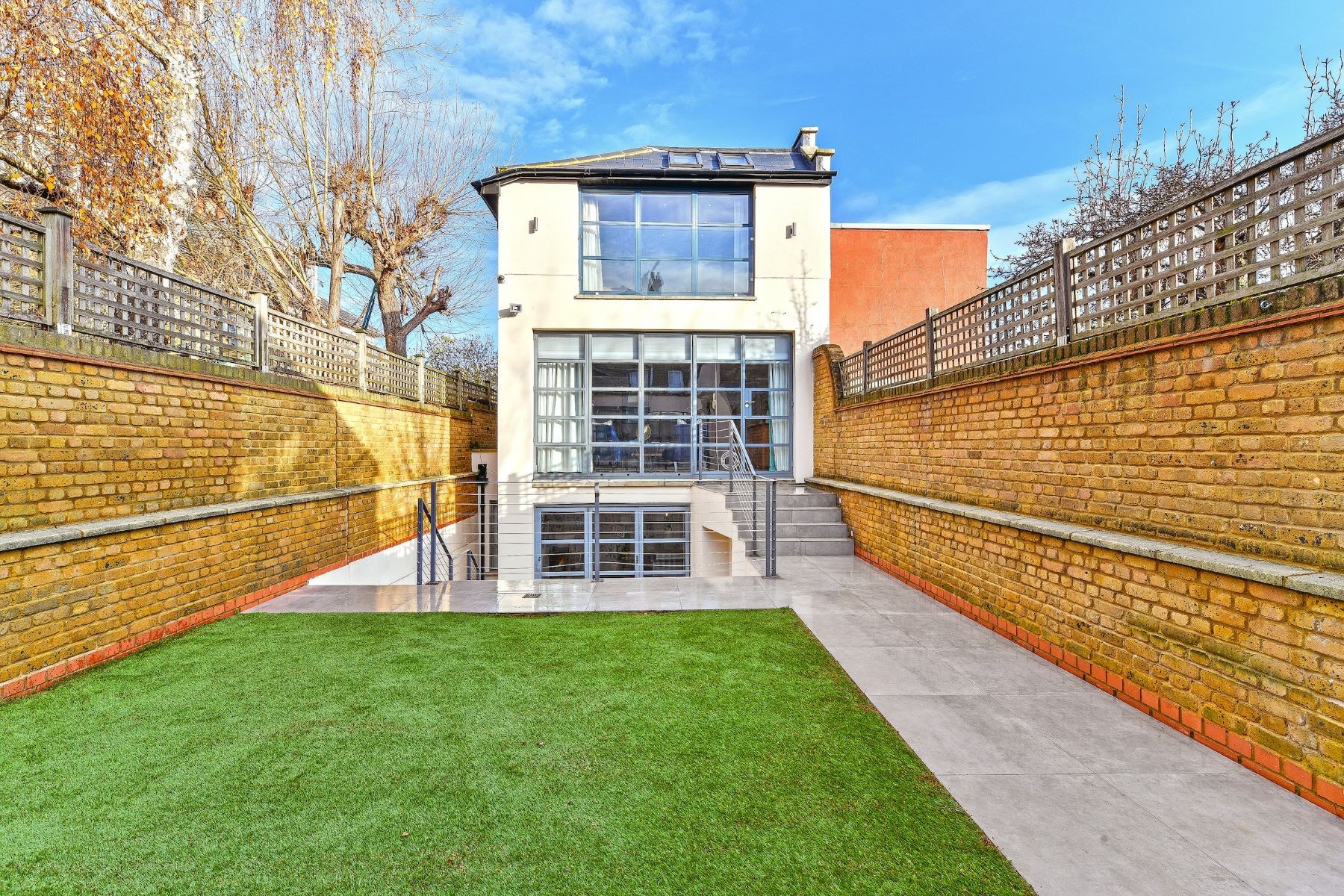 4 张睡床4 间浴室独户住宅
4 张睡床4 间浴室独户住宅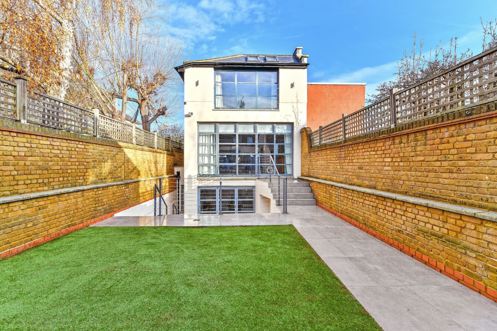
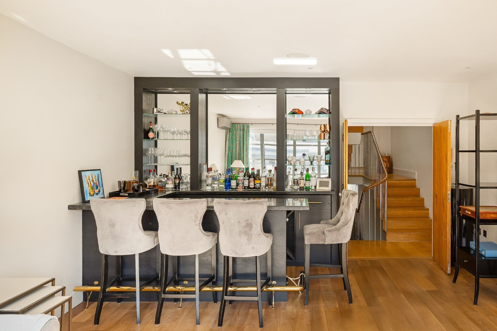
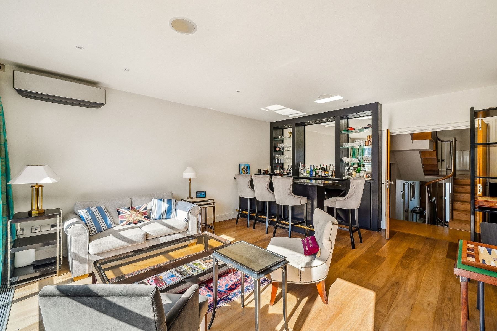
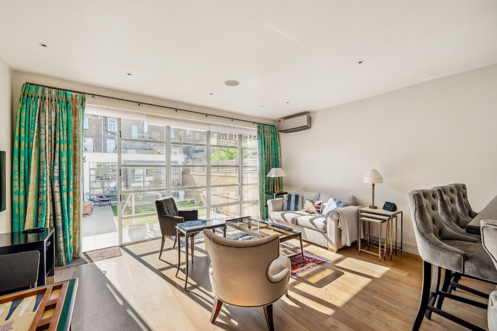
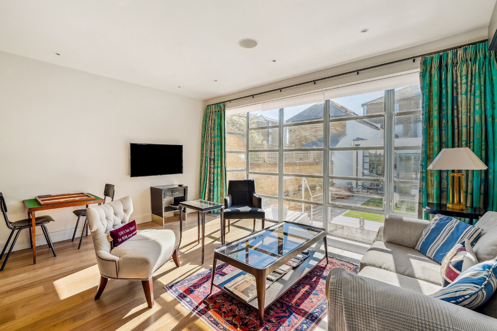
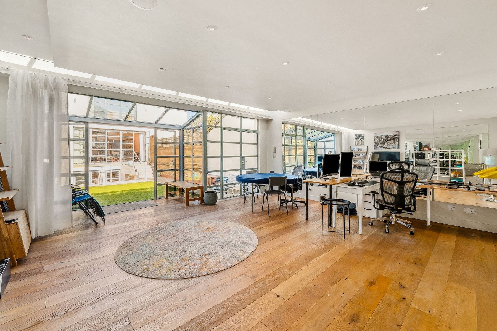
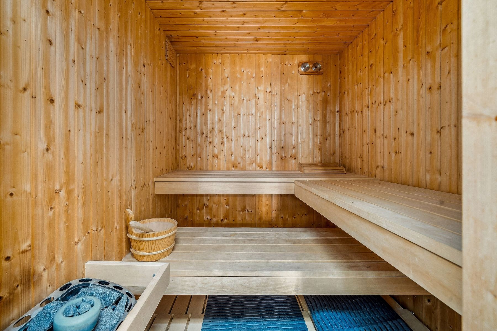
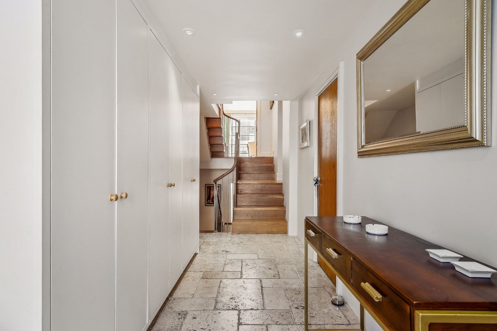
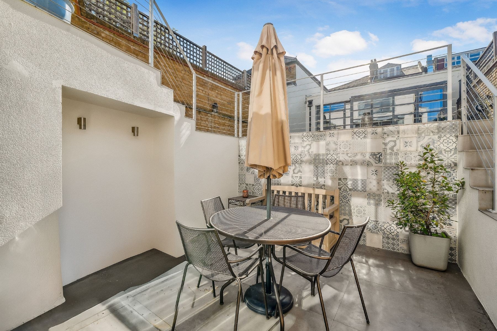
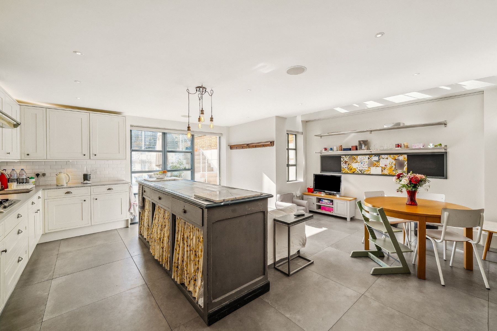
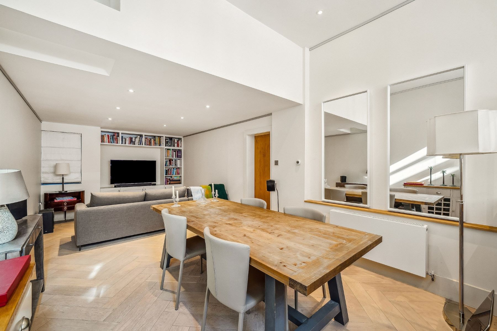
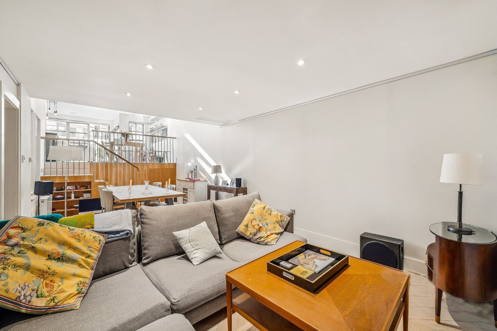
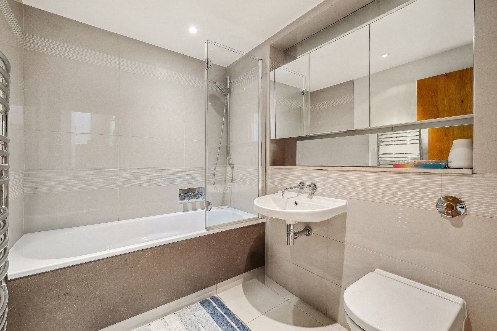
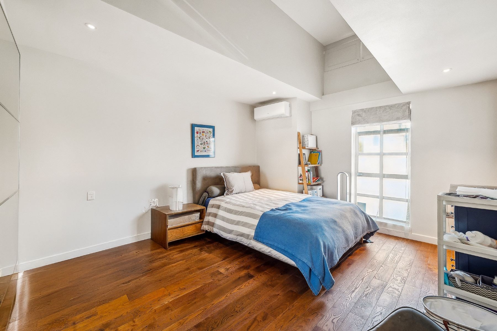
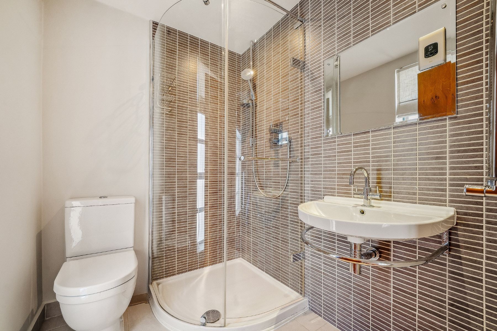
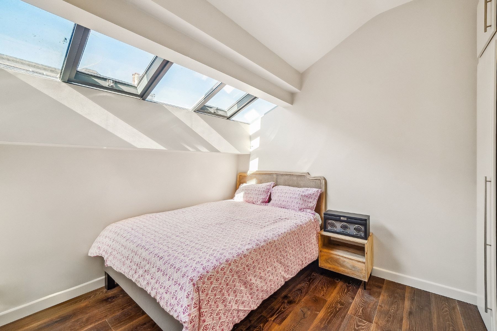
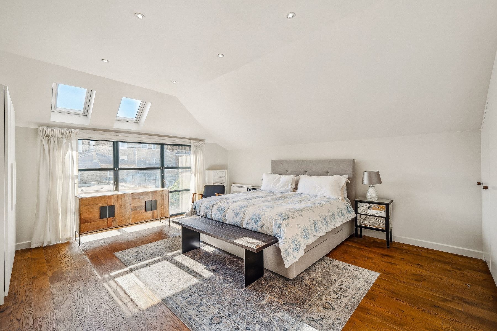
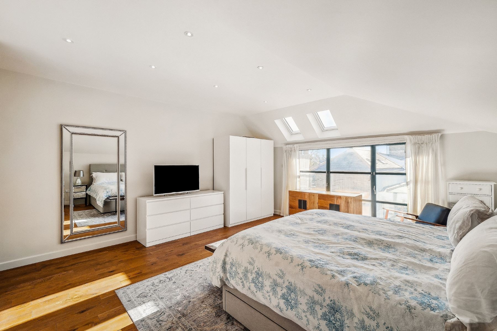
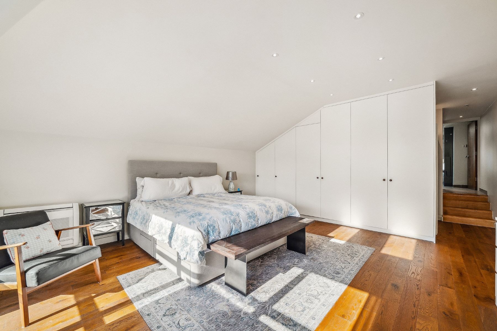
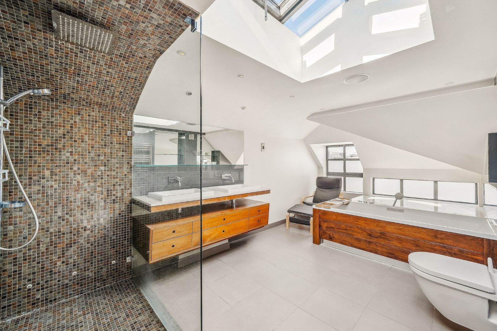
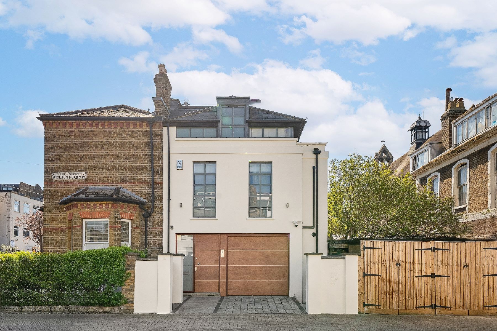
 4 张睡床4 间浴室独户住宅
4 张睡床4 间浴室独户住宅说明
Contemporary Design-Led Living in Bellevue Village, Wiseton Road 伦敦, 英格兰 SW17 英国
Set in the heart of Wandsworth Common’s Bellevue Village, this stylish and versatile home offers over 3,400 sq ft of beautifully considered living space, including a separate annexe, off-street parking and a southwest-facing garden. With four to five bedrooms and a trio of reception spaces, the house is designed for modern family life, elegant yet entirely practical.
Behind a sleek façade, a generous entrance hall sets the tone quietly confident, well-proportioned and immaculately finished. The principal reception room overlooks the southwest-facing garden and has been designed with entertaining in mind, complete with bespoke bar and a sense of relaxed glamour. There is a study on this level (ideal as a fifth bedroom or home office), as well as a guest cloakroom, concealed storage, and that rarest of local luxuries, an internal-access garage.
The kitchen, dining and family space occupies the full width of the rear and opens onto a secluded patio, perfect for alfresco suppers in warmer months. Bespoke Shaker-style cabinetry lines one wall, cleverly concealing integrated appliances, while a central island forms a natural gathering spot. A wide open staircase leads down to a further family room, perfect as a media den or playroom, and a separate utility room with its own access to the ground floor.
The garden has been designed with low-maintenance planting and framed to capture long views of the steeple of St Mary Magdalene. At its end sits a private, fully powered studio annexe with shower room and sauna, a remarkably flexible space that could serve as a gym, guest suite, fifth bedroom or home office.特色

