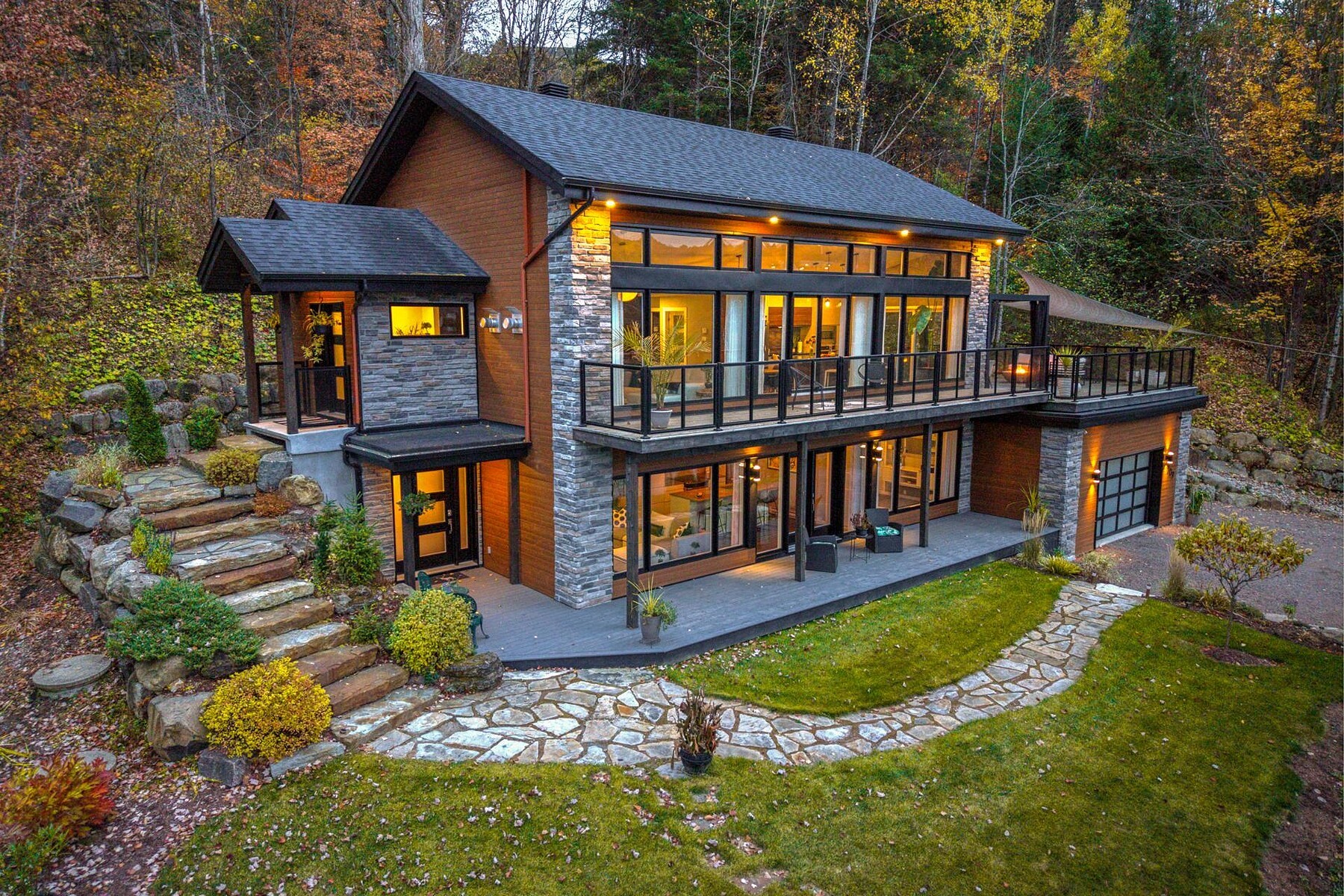 4 张睡床3 间浴室多户住宅
4 张睡床3 间浴室多户住宅1 , 64
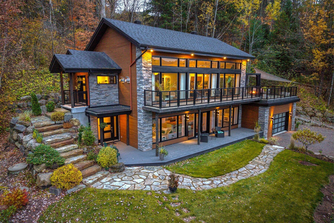
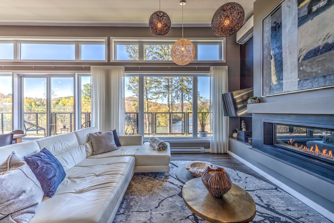
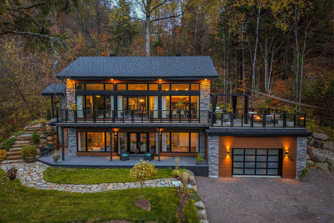
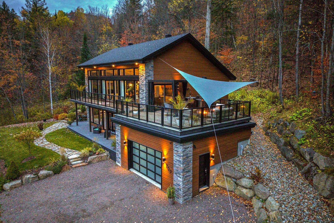
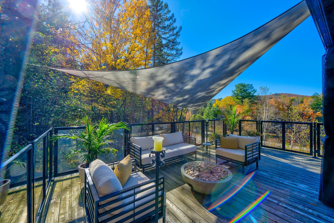
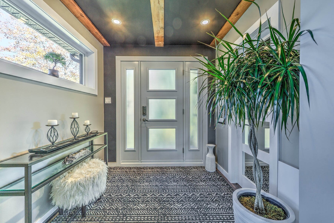
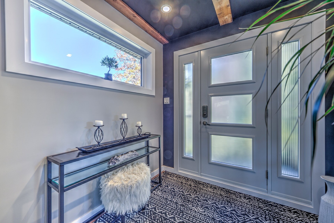
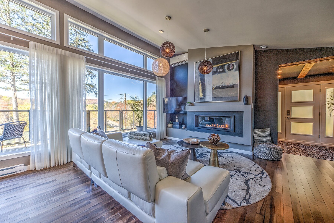
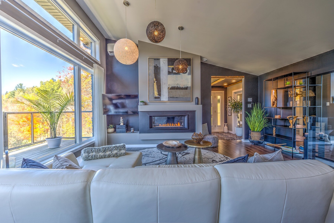
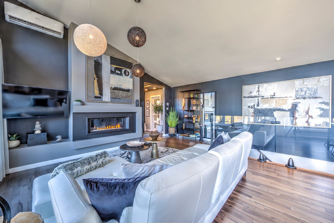
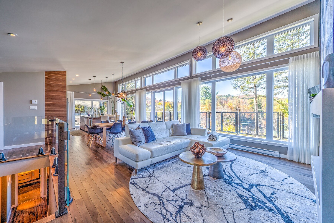
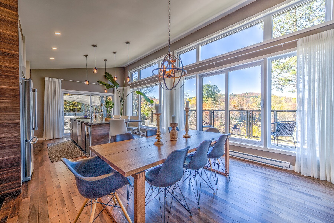
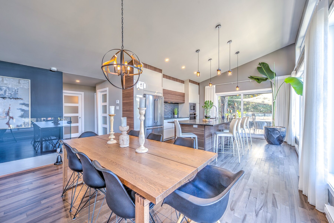
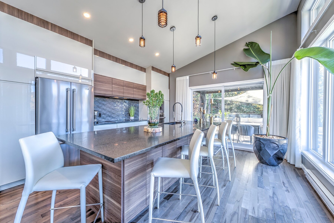
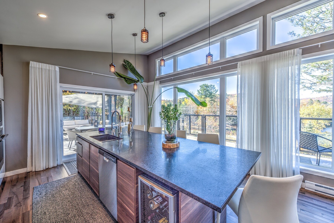
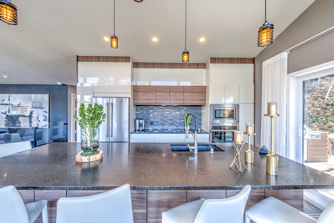
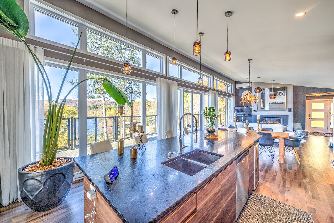
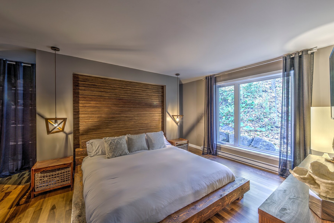
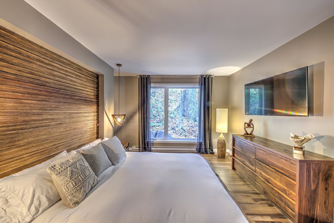
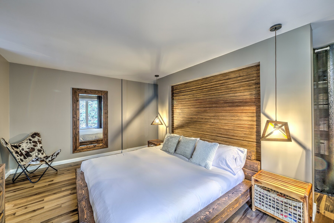
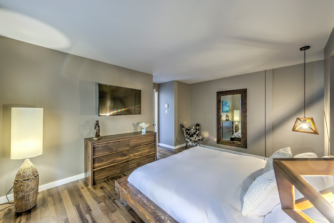
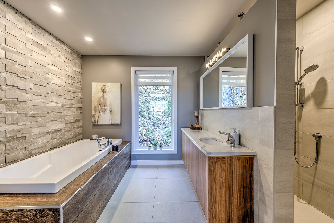
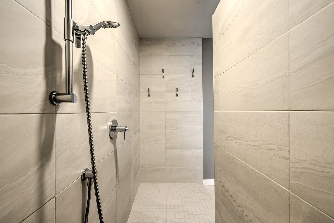
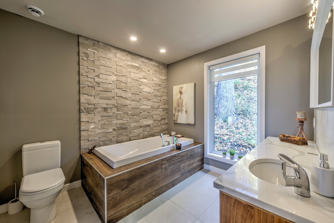
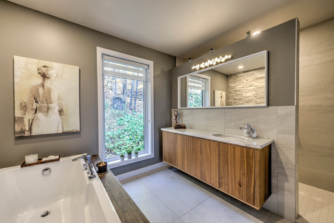
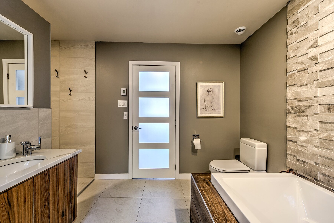
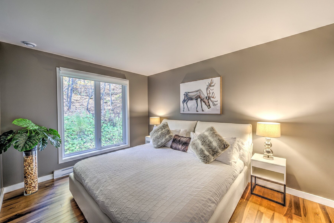
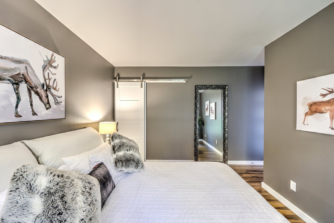
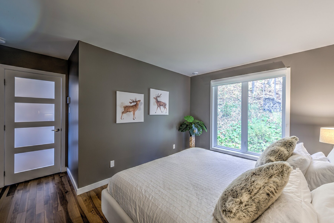
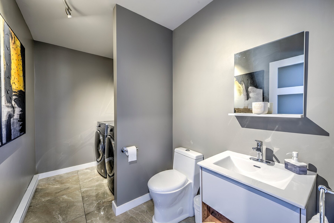
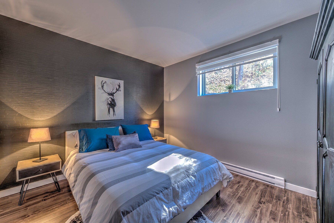
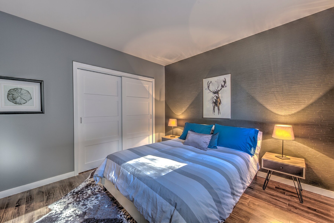
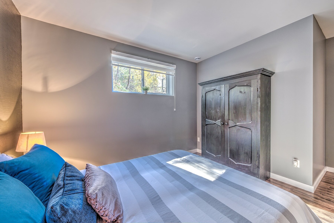
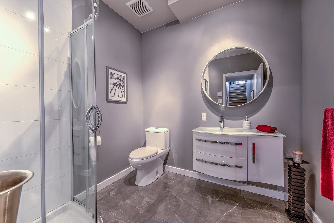
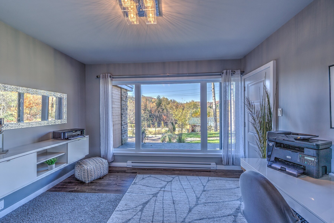
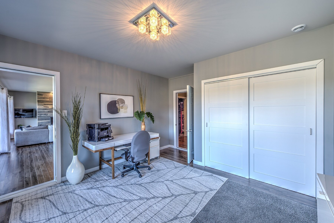
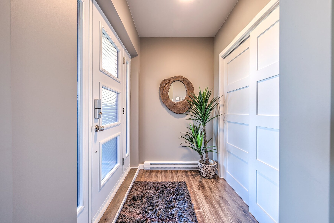
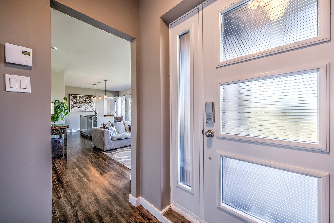
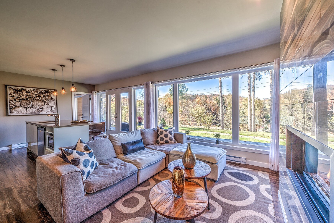
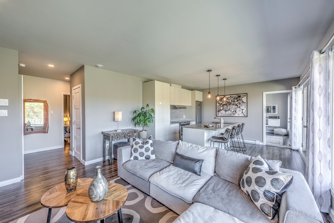
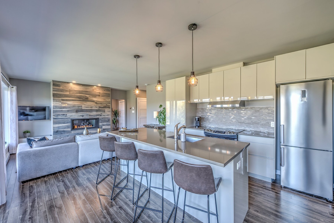
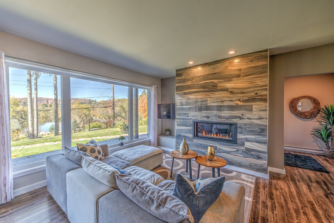
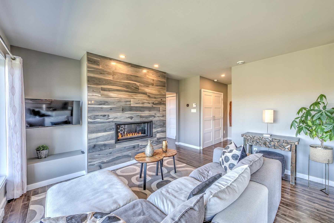
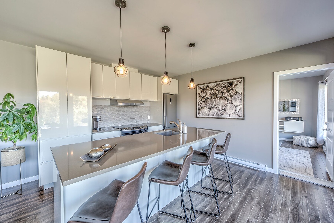
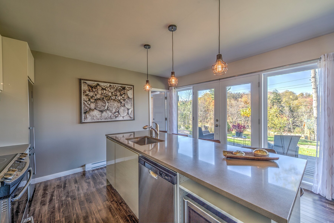
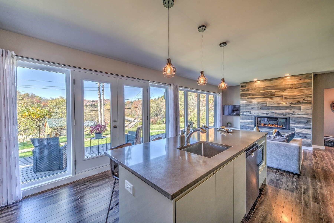
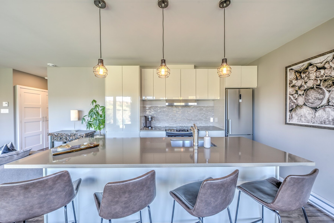
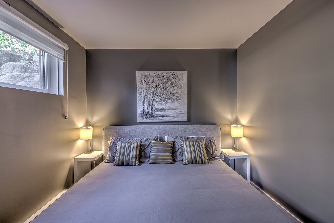
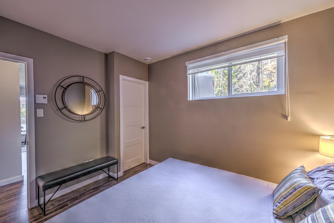
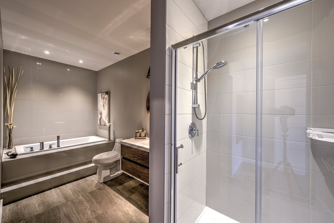
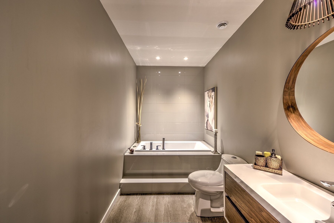
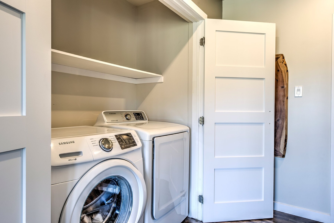
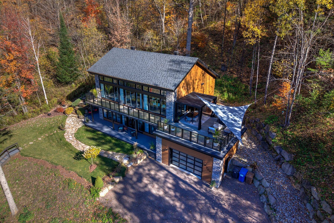
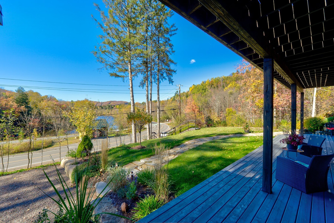
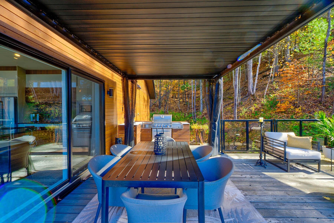
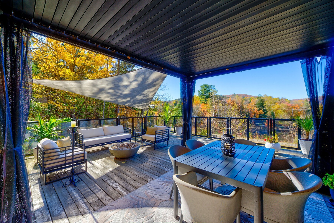
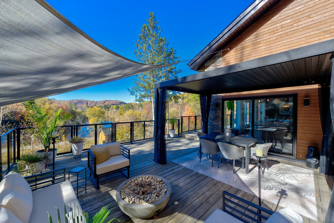
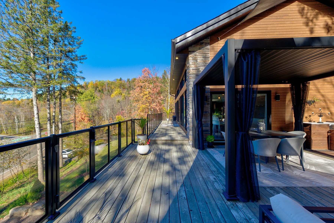
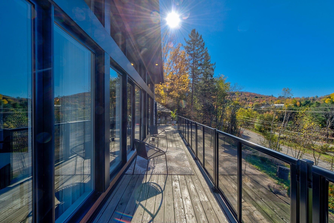
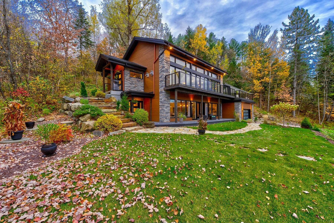
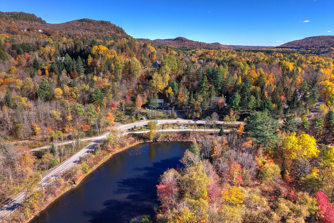
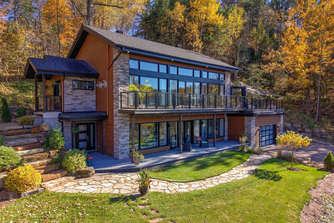
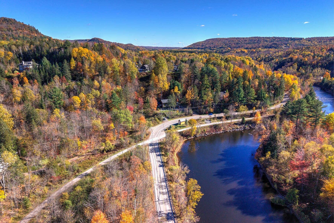
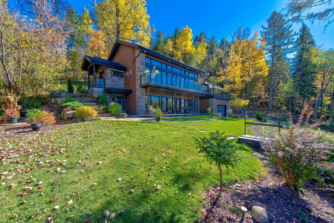
获取路线指南
说明
Piedmont, Laurentides, 709 Ch. de la Rivière 皮埃蒙特, 魁北克省 J0R1K0 加拿大
This exceptional contemporary intergenerational home has been meticulously designed by showcasing the exceptional panoramic views throughout the property. Flooded with natural light, this custom home is distinguished by its ideal location and inspired by a magnificent, breathtaking view of the Mont Gabriel ski slopes and the Rivière du Nord. Located in the highly desired area in the Laurentians on a vast 52,000 sq.ft. lot with no rear neighbours. In front of the Petit Train du Nord with direct access to the trail: Cycling, walking, cross-country skiing, etc. and only 3 minutes from downtown Saint-Sauveur, restaurants, ski slopes and highway.
GROUND FLOOR
- Welcoming entrance with walk-in closet
- Well designed, custom kitchen, wine fridge, granite counters and a vast 11 x 4 island with plenty of storage.
- 12-foot ceilings with 45,000 BTU gas fireplace.
- 40-foot wall of windows that opens onto an incredible panoramic view of the river and mountain landscape.
- Access to the large 40 x 6 ft balcony and 21 x 21 ft terrace, which offers a panoramic view of the river and Mont-Gabriel and the P'tit Train du Nord bike path.
- Two bedrooms with two large closets, offering a view of the woods and tranquillity.
- The main bathroom with heated floors, a bath and a large separate shower.
- Stylish powder room, well-appointed with washer and dryer.
GARDEN LEVEL
- Spacious bedroom and a beautiful, adjoining full bathroom.
- The 5th bedroom or home office with entrance through the garage.
- Spacious mechanical room with lots of storage space.
INTERGENERATIONAL SUITE
- Dedicated entrance with a large closet.
- Stunning views of the river and mountain landscape, flooded with natural light.
- Open-concept design with a cozy living room with a gas fireplace and a luxurious kitchen with a large center island.
- Well-appointed bedroom with a large closet.
- Beautiful bathroom, separate bath and shower, and heated flooring.
- Spacious washer/dryer with storage.
- Separate parking space.
OUTSIDE
- Large balcony with breathtaking views in all seasons. - The exterior has been designed for easy and minimal maintenance. - The land is surrounded by mature trees, which offer assured privacy. - Within walking distance of the village of Saint-Sauveur, its restaurants, cafes, grocery stores, pharmacies, outlets, ski slopes and water parks, spa, golf, etc.
CHARACTERISTICS
- 9-foot ceilings on the ground floor - Hardwood floors upstairs - High-quality PVC windows - Heat pump - Directly in front of the bike path - The most beautiful, colourful sunsets at the end of the day
****** To be discussed: this house can be sold furnished-*****
GROUND FLOOR
- Welcoming entrance with walk-in closet
- Well designed, custom kitchen, wine fridge, granite counters and a vast 11 x 4 island with plenty of storage.
- 12-foot ceilings with 45,000 BTU gas fireplace.
- 40-foot wall of windows that opens onto an incredible panoramic view of the river and mountain landscape.
- Access to the large 40 x 6 ft balcony and 21 x 21 ft terrace, which offers a panoramic view of the river and Mont-Gabriel and the P'tit Train du Nord bike path.
- Two bedrooms with two large closets, offering a view of the woods and tranquillity.
- The main bathroom with heated floors, a bath and a large separate shower.
- Stylish powder room, well-appointed with washer and dryer.
GARDEN LEVEL
- Spacious bedroom and a beautiful, adjoining full bathroom.
- The 5th bedroom or home office with entrance through the garage.
- Spacious mechanical room with lots of storage space.
INTERGENERATIONAL SUITE
- Dedicated entrance with a large closet.
- Stunning views of the river and mountain landscape, flooded with natural light.
- Open-concept design with a cozy living room with a gas fireplace and a luxurious kitchen with a large center island.
- Well-appointed bedroom with a large closet.
- Beautiful bathroom, separate bath and shower, and heated flooring.
- Spacious washer/dryer with storage.
- Separate parking space.
OUTSIDE
- Large balcony with breathtaking views in all seasons. - The exterior has been designed for easy and minimal maintenance. - The land is surrounded by mature trees, which offer assured privacy. - Within walking distance of the village of Saint-Sauveur, its restaurants, cafes, grocery stores, pharmacies, outlets, ski slopes and water parks, spa, golf, etc.
CHARACTERISTICS
- 9-foot ceilings on the ground floor - Hardwood floors upstairs - High-quality PVC windows - Heat pump - Directly in front of the bike path - The most beautiful, colourful sunsets at the end of the day
****** To be discussed: this house can be sold furnished-*****
设施
- 2 个壁炉
- 安防系统
特色
- lot description
- 山景, 水景
- Additional Listing Type
- International
- 生活方式
- 山脉, 水景
上市代理: Melanie Clarke

