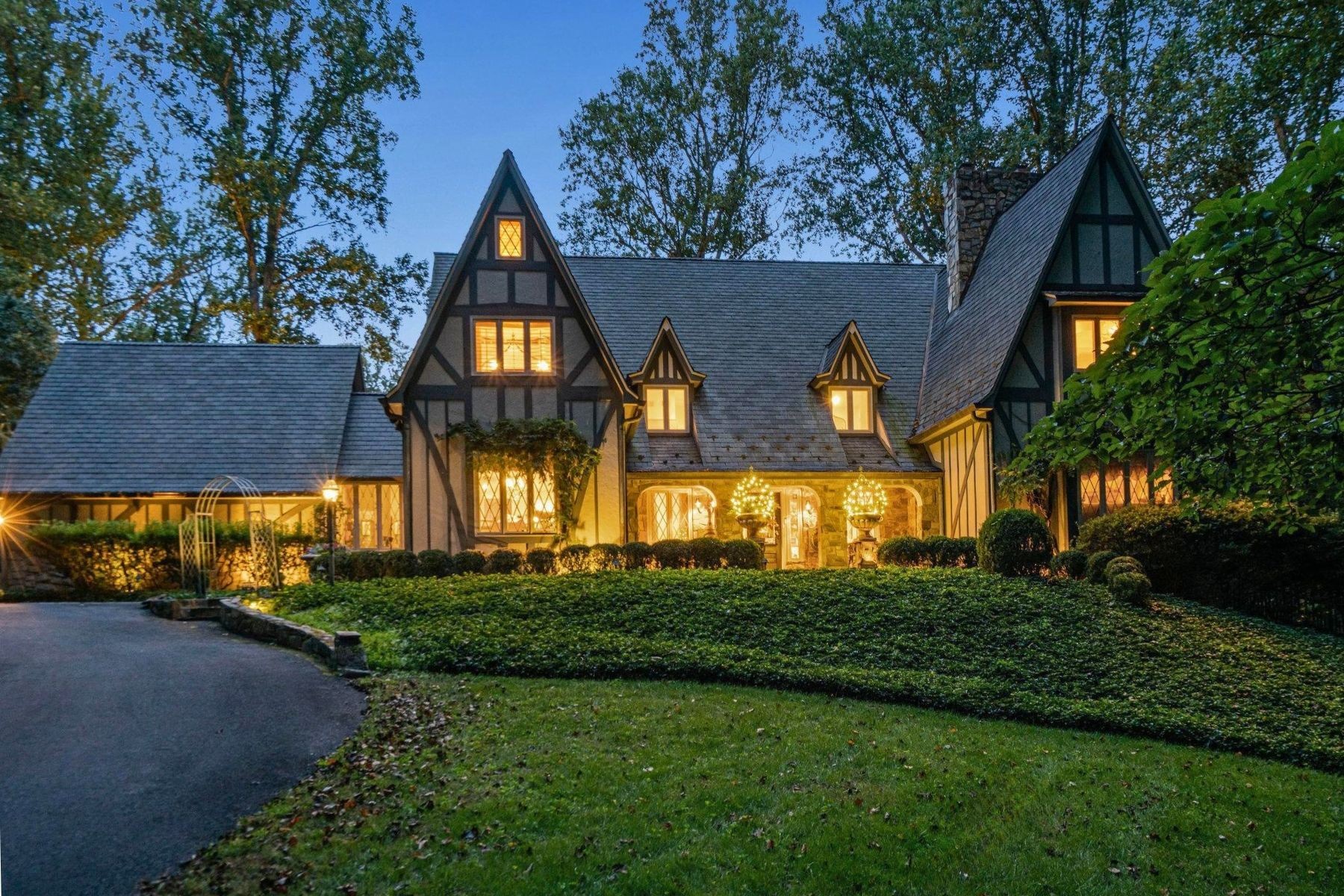 5 CAMAS4 BAÑOSCasa Unifamiliar
5 CAMAS4 BAÑOSCasa Unifamiliar1 De 91
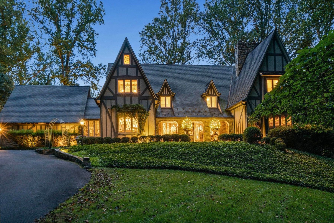
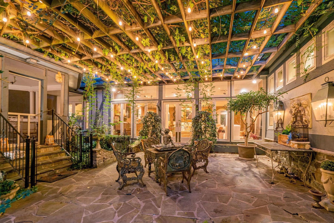
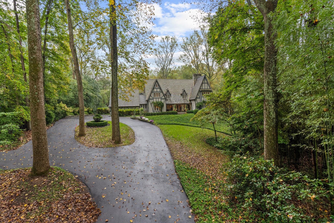
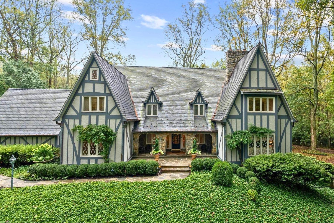
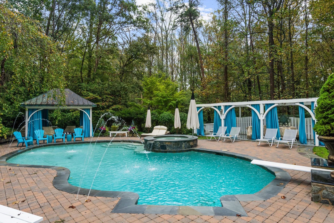
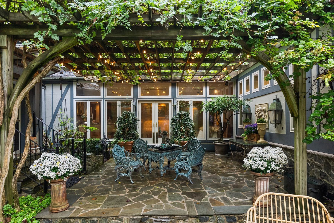
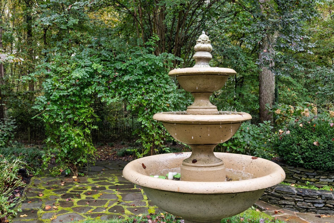
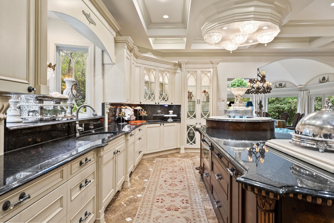
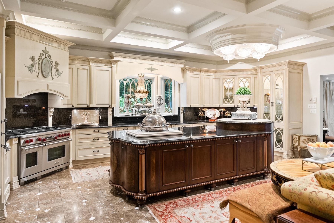
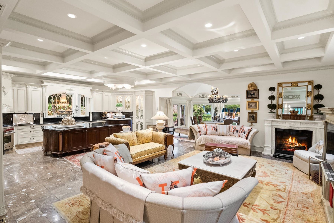
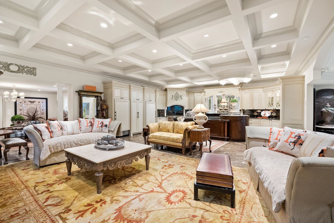
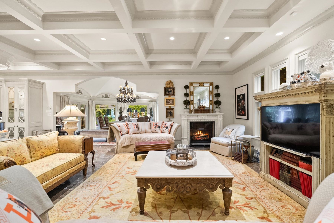
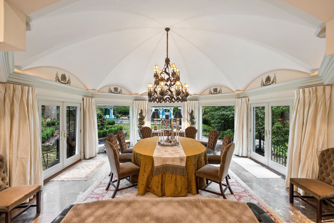
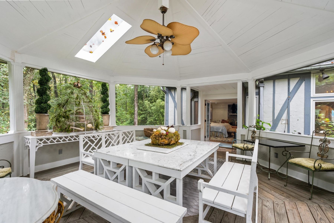
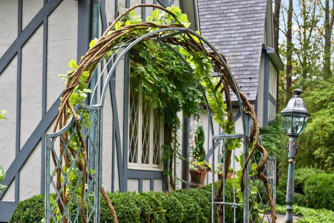
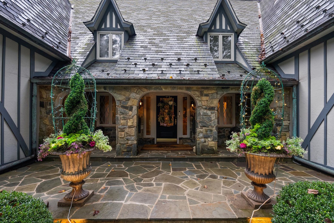
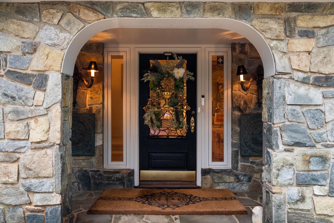
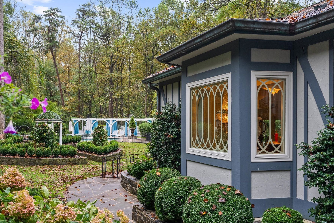
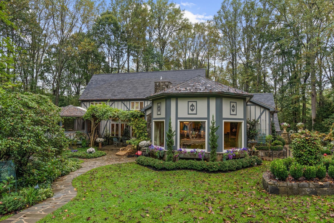
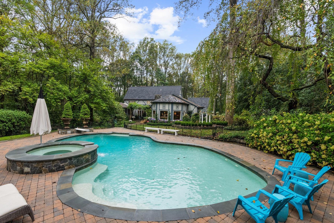
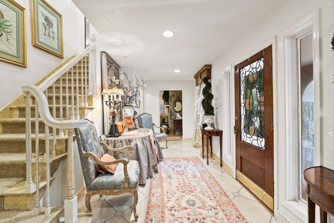
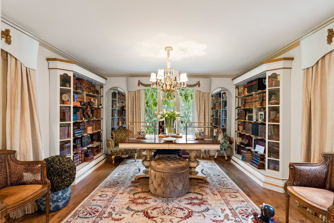
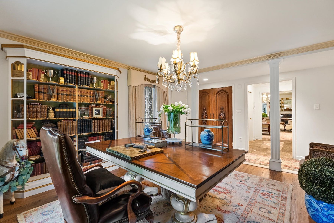
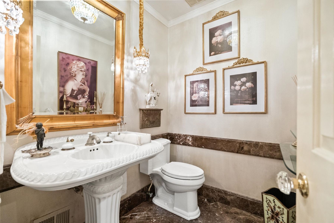
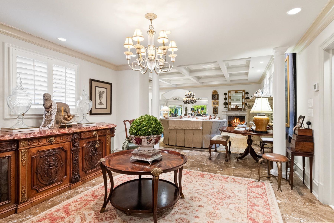
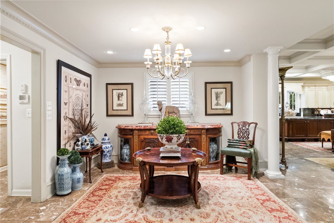
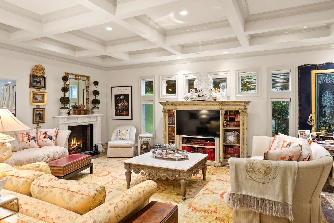
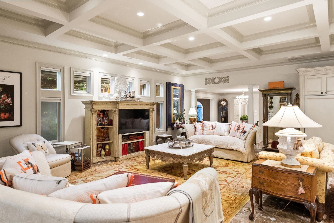
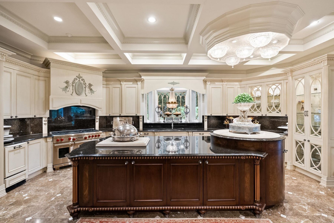
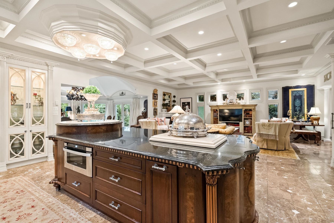
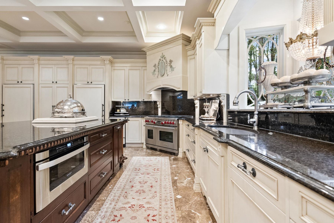
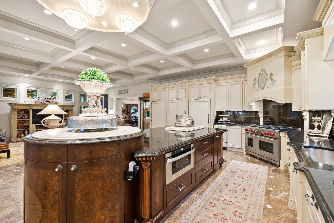
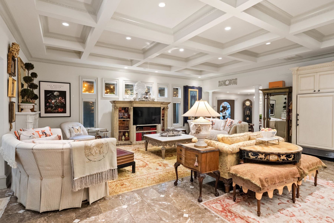
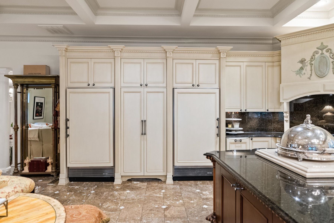
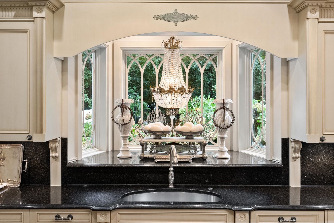
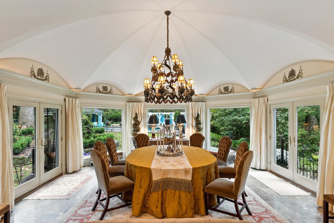
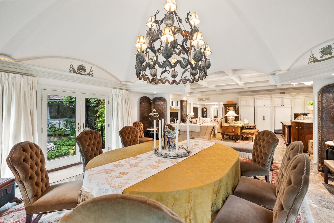
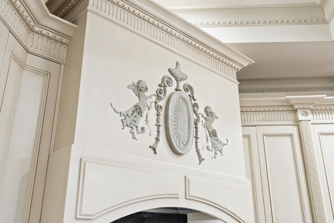
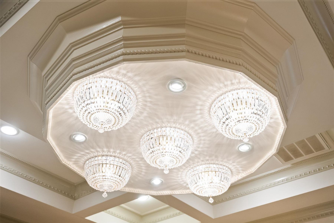
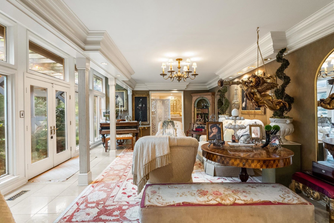
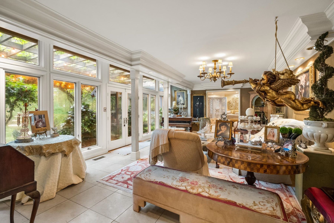
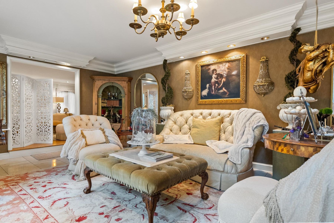
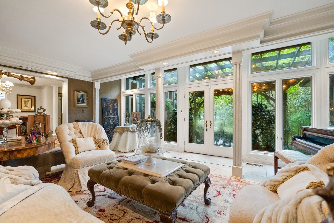
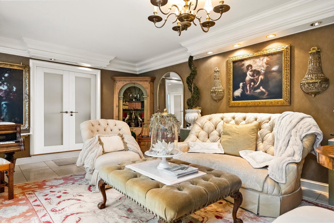
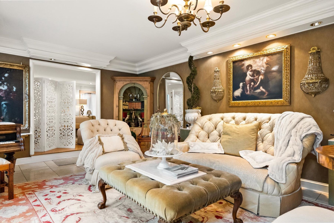
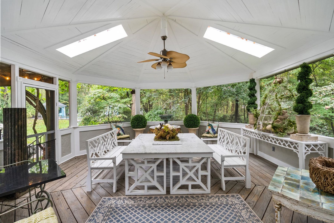
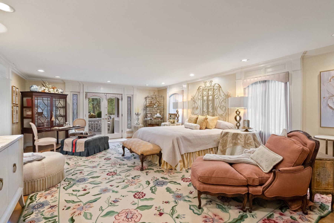
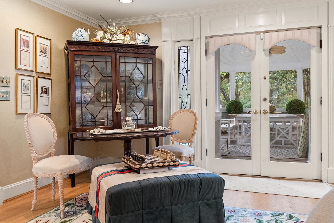
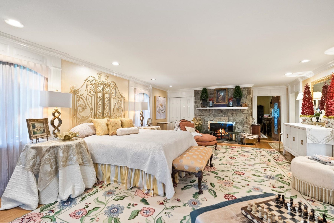
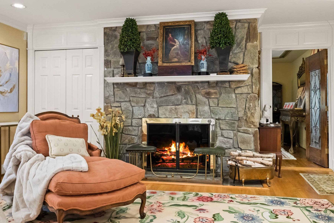
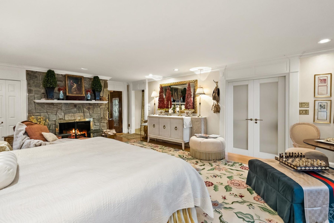
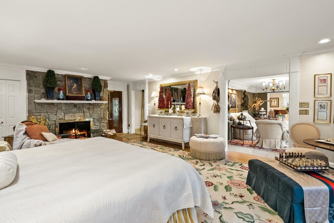
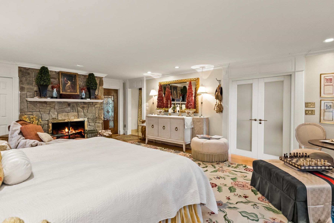
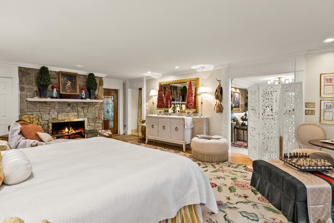
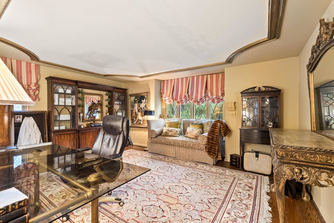
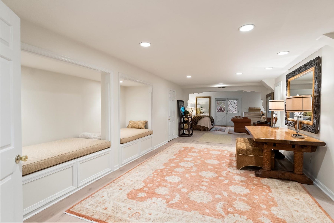
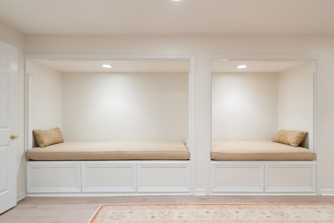
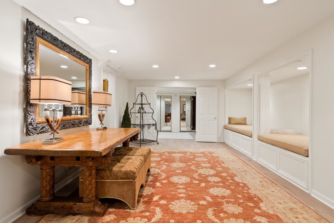
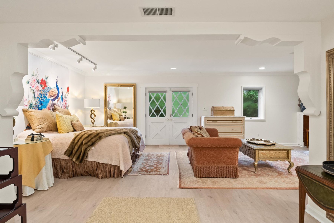
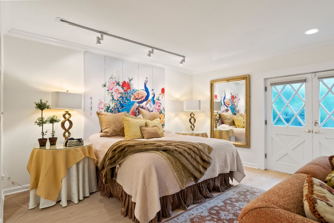
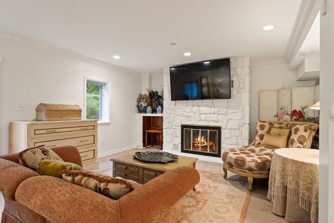
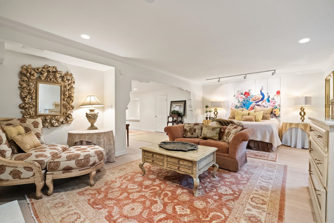
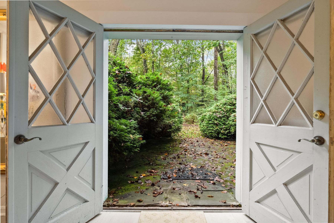
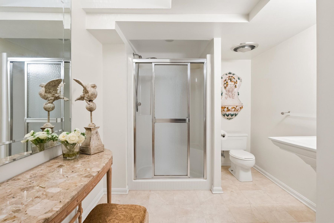
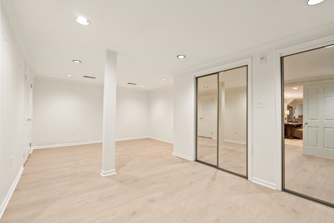
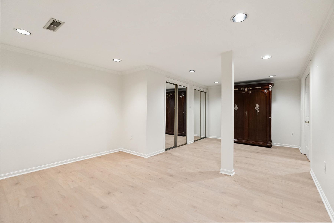
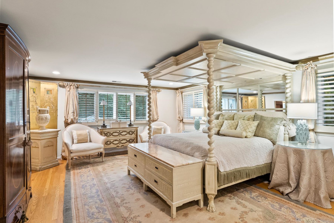
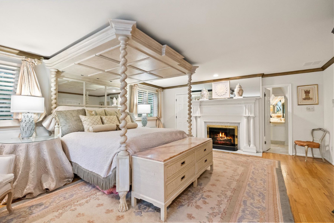
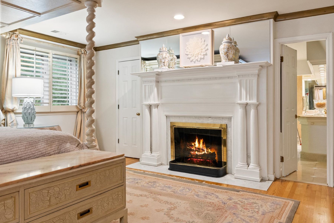
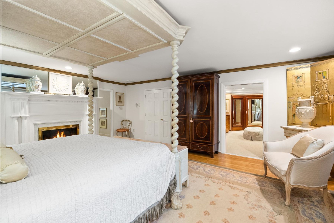
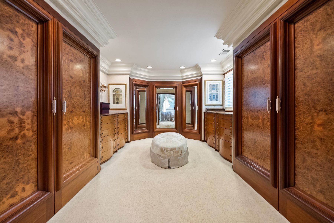
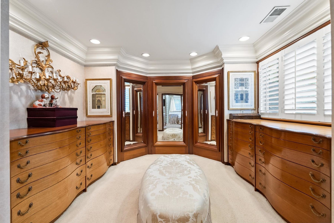
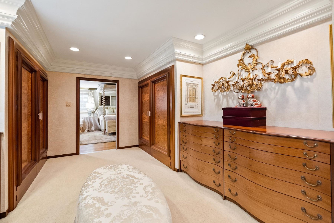
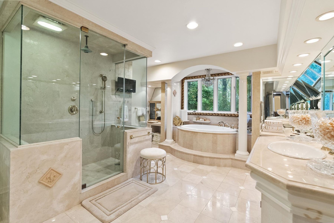
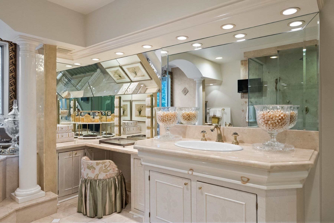
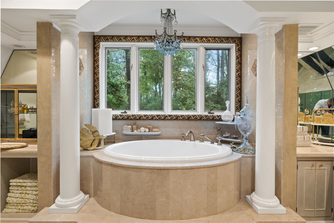
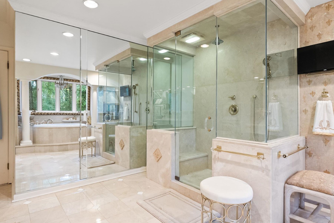
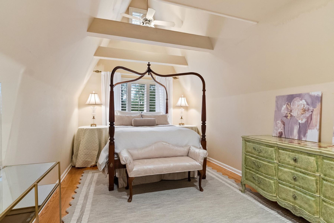
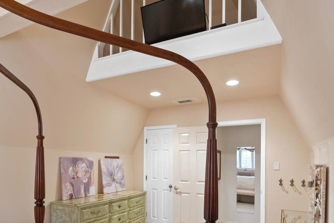
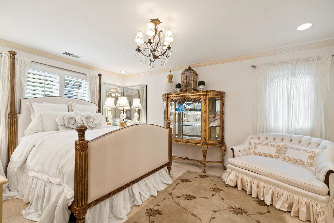
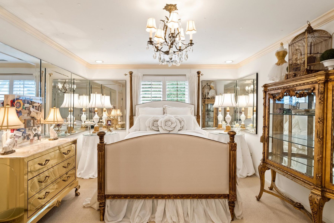
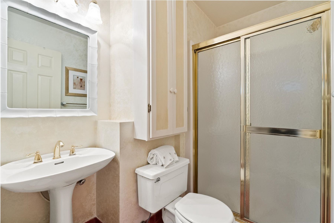
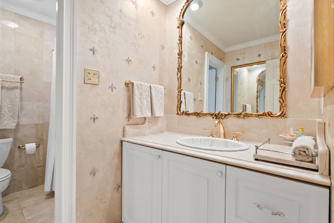
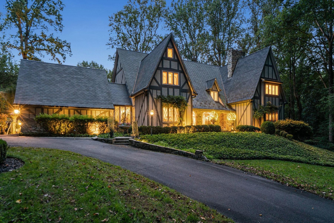
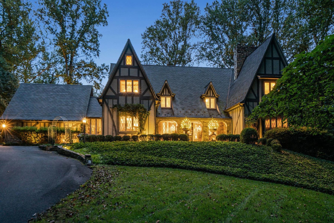
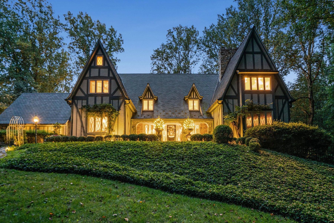
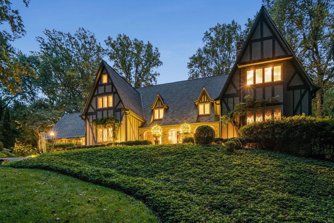
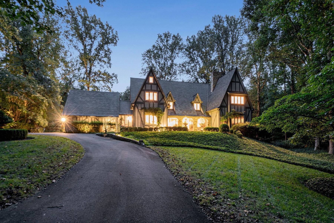
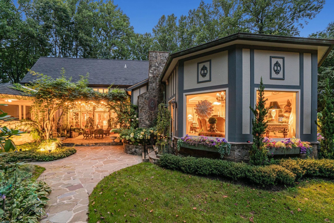
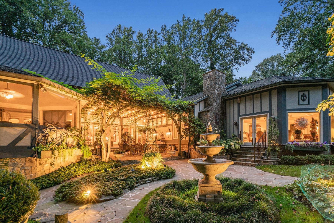
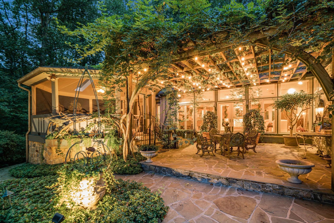
Obtener indicaciones
Descripción
10205 Cedar Pond Drive, Vienna, VA, 22182, 10205 Cedar Pond Drive Vienna, Virginia 22182 Estados Unidos
HIDDEN OASIS IN ONE OF THE MOST SOUGHT-AFTER AREAS OF VIENNA. Magnificently sited on 1.23 acres backing to 15 acres of woods, this exceptional estate offers unmatched privacy and character while remaining just minutes from McLean, Tysons, and Reston Town Center.
The approach begins with a gentle hilltop location and meticulously landscaped grounds framed by mature trees, setting the stage for the romantic architecture and elegant interiors. At the heart of the home, a stunning custom kitchen by Apex Homes features custom Neff cabinetry, professional-grade Wolf and Sub-Zero appliances, and an expansive design ideal for both everyday living and entertaining. The adjoining formal dining room is highlighted by a dramatic plaster groin-vaulted ceiling and walls of windows that capture serene views of the landscaped grounds and pool beyond. A sun-filled garden room opens directly to the rear terrace, blending indoor and outdoor living. The spacious main-level family room adjoins a paneled study providing the option of a first-floor primary suite.
The rear garden is a resort-like destination, featuring stone terraces, formal gardens, fountains, and mature trees—all anchored by a resort-style swimming pool, spa, fire pit, and two custom gazebos.
Upstairs, the primary suite offers a fireplace, an extraordinary custom dressing room with handcrafted burled walnut and mahogany cabinetry, and a spa-inspired bath designed for relaxation—two additional bedrooms on this level feature cathedral ceilings and abundant windows overlooking the gardens. The lower level provides remarkable flexibility for guest accommodations, fitness, media, or lounge space.
Every room reflects a commitment to quality and craftsmanship, with timeless design, abundant natural light, and a seamless blend of European character and luxury. This is more than a home—it’s a lifestyle.
The approach begins with a gentle hilltop location and meticulously landscaped grounds framed by mature trees, setting the stage for the romantic architecture and elegant interiors. At the heart of the home, a stunning custom kitchen by Apex Homes features custom Neff cabinetry, professional-grade Wolf and Sub-Zero appliances, and an expansive design ideal for both everyday living and entertaining. The adjoining formal dining room is highlighted by a dramatic plaster groin-vaulted ceiling and walls of windows that capture serene views of the landscaped grounds and pool beyond. A sun-filled garden room opens directly to the rear terrace, blending indoor and outdoor living. The spacious main-level family room adjoins a paneled study providing the option of a first-floor primary suite.
The rear garden is a resort-like destination, featuring stone terraces, formal gardens, fountains, and mature trees—all anchored by a resort-style swimming pool, spa, fire pit, and two custom gazebos.
Upstairs, the primary suite offers a fireplace, an extraordinary custom dressing room with handcrafted burled walnut and mahogany cabinetry, and a spa-inspired bath designed for relaxation—two additional bedrooms on this level feature cathedral ceilings and abundant windows overlooking the gardens. The lower level provides remarkable flexibility for guest accommodations, fitness, media, or lounge space.
Every room reflects a commitment to quality and craftsmanship, with timeless design, abundant natural light, and a seamless blend of European character and luxury. This is more than a home—it’s a lifestyle.
Amenidades
- Walk-in Closet
- Pisos de madera dura
- Terraza / Espacio al aire libre
características
- Estilo
- Tudor
