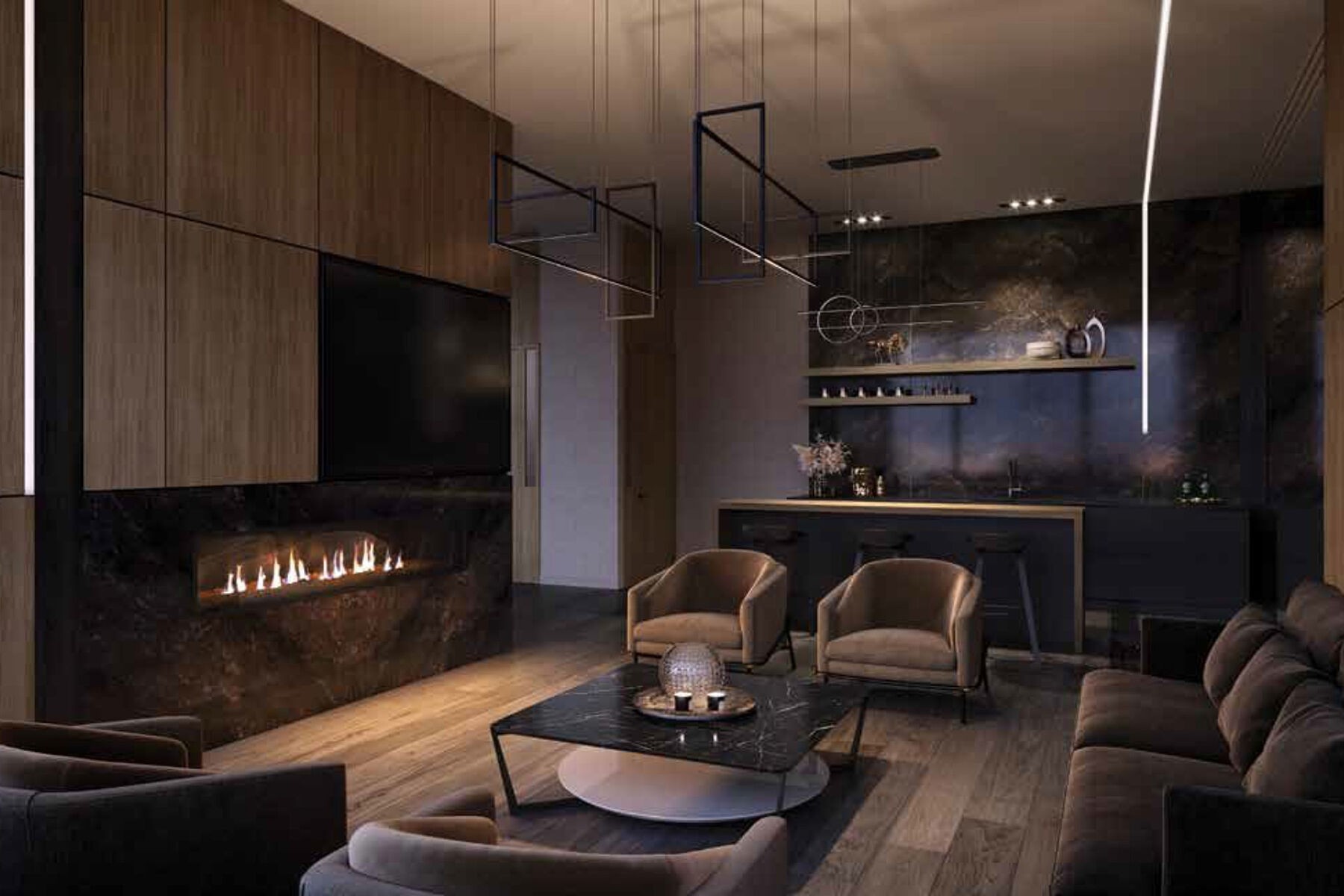 3 CAMAS3 BAÑOSCondominio
3 CAMAS3 BAÑOSCondominio1 De 15
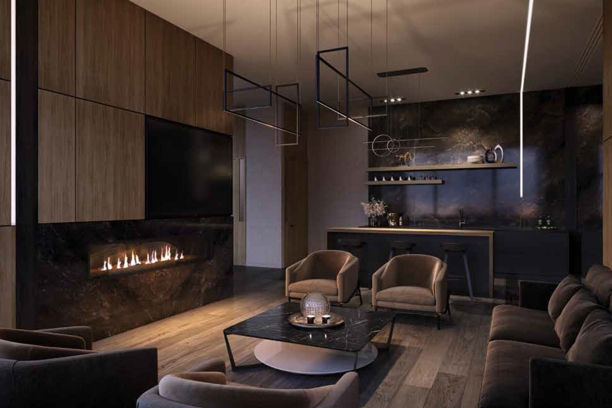
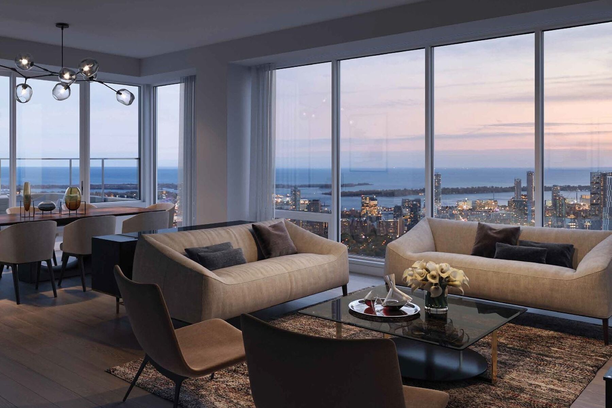
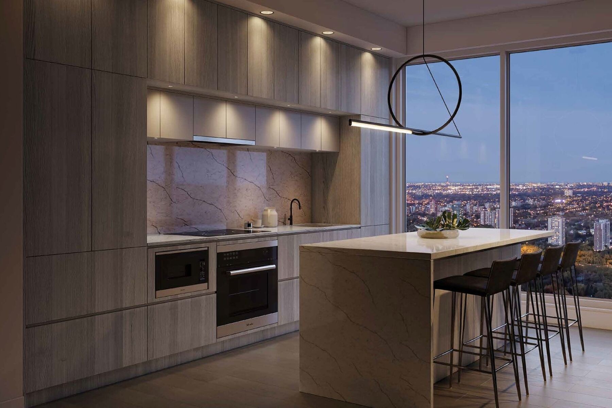
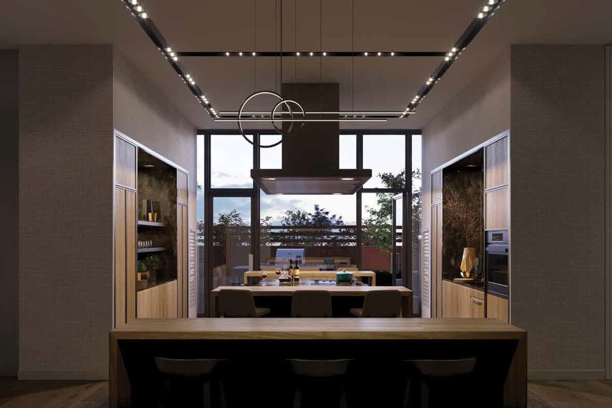
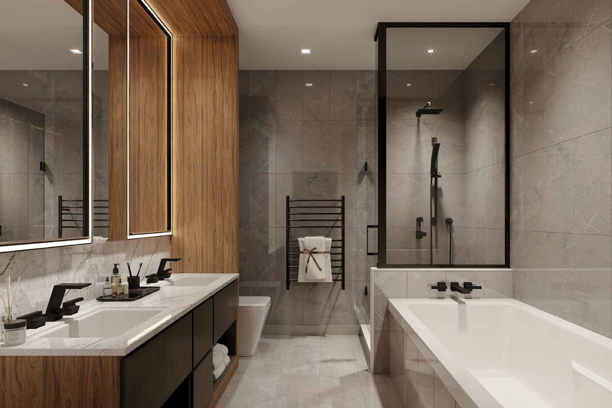
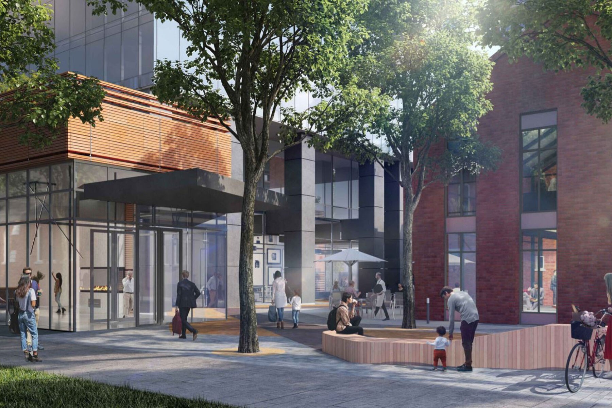
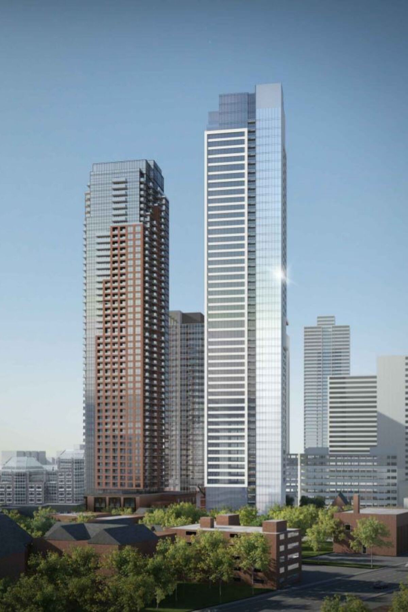
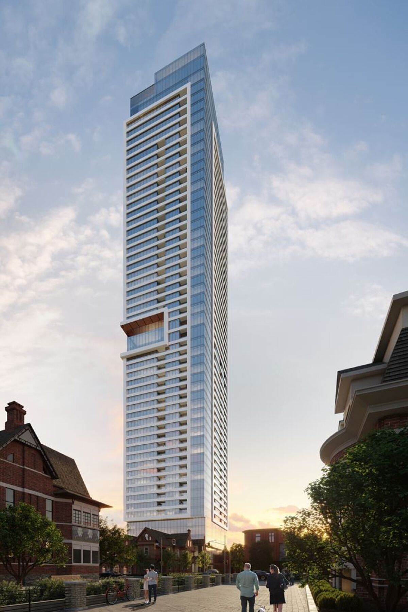
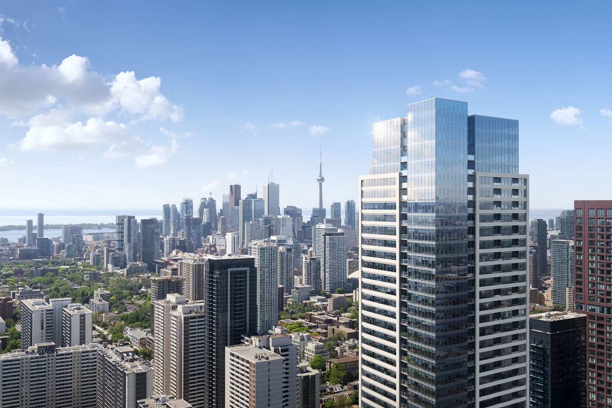
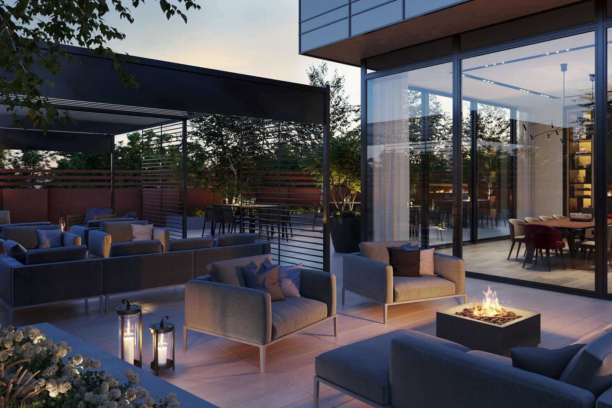
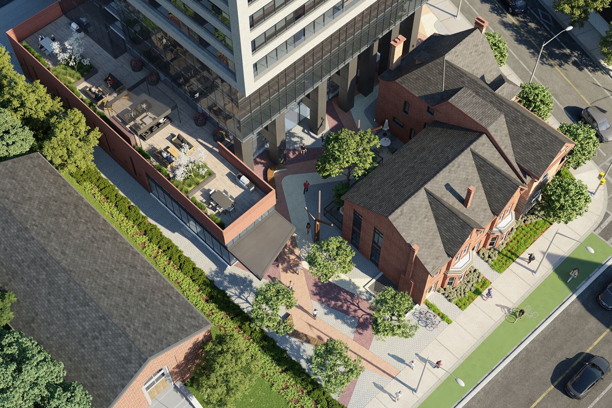
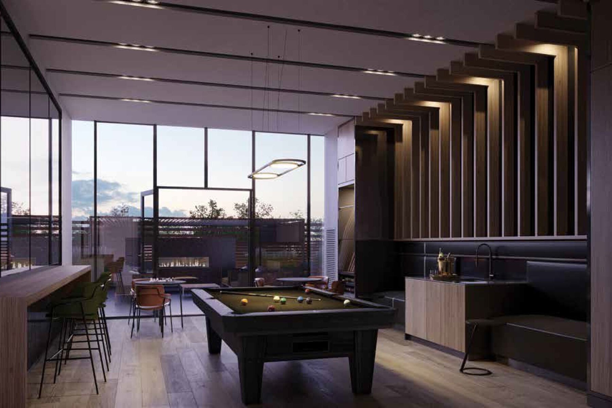
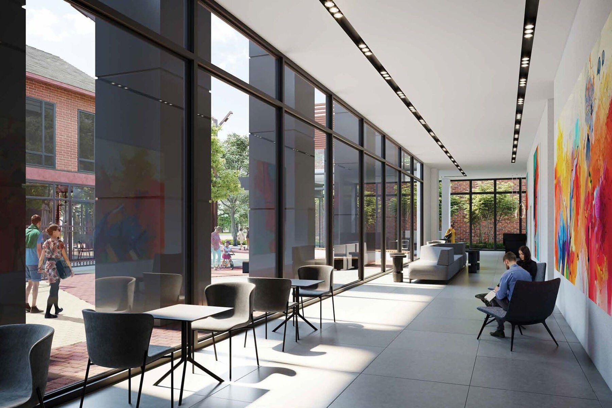
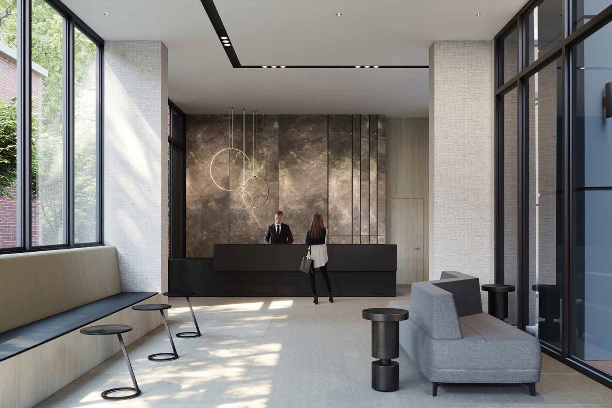
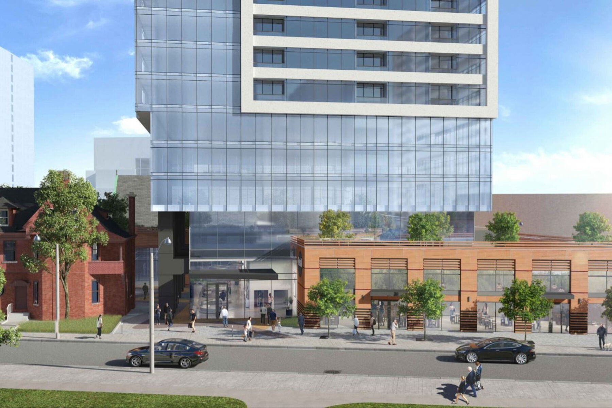
 3 CAMAS3 BAÑOSCondominio
3 CAMAS3 BAÑOSCondominio Obtener indicaciones
Descripción
Penthouse Four at Burke, 603 Sherbourne St 5304 Toronto, Ontario M4X 1L7 Canadá
Located at the very top of the city in one of Toronto’s new slender towers, Penthouse Four at Burke is a rare opportunity to own an expansive three-bedroom residence with a commanding southeast corner exposure and gorgeous views of the city and the water and a beautifully scaled outdoor terrace. This is one of only nine homes in the exclusive Penthouse Collection — designed with the finest materials, sophisticated palettes, and uninterrupted skyline views.
Spanning 2,091 square feet of interior space with an additional 193-square-foot private terrace, this suite offers a thoughtfully zoned layout featuring three full bedrooms, three bathrooms, a grande open concept kitchen, living and dining with 3 seats at the kitchen island and walk-out to terrace, and a terrace accessed directly from the main living space. With soaring 10’ ceilings and dramatic wall-to-wall windows throughout, the home is filled with natural light and city views.
Finished in the Carbon colour scheme, the residence features a rich, contemporary material palette defined by charcoal-toned engineered hardwood flooring, matte black door hardware, custom roller blinds, and flat-panel cabinetry in deep greys and warm wood accents. Closets are outfitted with laminate wood shelving and mirrored sliding doors, adding functionality to every space.
The kitchen is equipped with a full suite of Miele appliances, including a 30” induction cooktop, convection wall oven, integrated dishwasher, built-in microwave, 24” wine fridge, and integrated 30” refrigerator. A marble-patterned quartz slab backsplash and countertop wrap the space, complemented by a black stainless steel faucet and recessed under-cabinet lighting.
The bathrooms offer refined finishes throughout, with Carrara-patterned porcelain tile on all walls and floors, custom vanities with wood-pattern surrounds and open shelving, matte black Delta and Moen fixtures, and LED-lit mirrors. The primary retreat features in-floor heating and a matte black heated towel rack for comfort year-round plus a 5-piece ensuite and large walk-in closet.
Additional features include a generously sized laundry room with a full-size Electrolux front-loading washer and dryer, solid-core interior doors, flat-profile baseboards and trim, and a private terrace equipped with exterior lighting and a hose bib.
Residents of Burke’s Penthouse Collection enjoy exclusive access to amenities across three floors, including a fitness centre with yoga and spin studios, multiple co-working rooms, a chef’s kitchen and private dining space, music and games rooms, a theatre, guest suites, and a welcoming ground-floor lounge with concierge and parcel storage.
Spanning 2,091 square feet of interior space with an additional 193-square-foot private terrace, this suite offers a thoughtfully zoned layout featuring three full bedrooms, three bathrooms, a grande open concept kitchen, living and dining with 3 seats at the kitchen island and walk-out to terrace, and a terrace accessed directly from the main living space. With soaring 10’ ceilings and dramatic wall-to-wall windows throughout, the home is filled with natural light and city views.
Finished in the Carbon colour scheme, the residence features a rich, contemporary material palette defined by charcoal-toned engineered hardwood flooring, matte black door hardware, custom roller blinds, and flat-panel cabinetry in deep greys and warm wood accents. Closets are outfitted with laminate wood shelving and mirrored sliding doors, adding functionality to every space.
The kitchen is equipped with a full suite of Miele appliances, including a 30” induction cooktop, convection wall oven, integrated dishwasher, built-in microwave, 24” wine fridge, and integrated 30” refrigerator. A marble-patterned quartz slab backsplash and countertop wrap the space, complemented by a black stainless steel faucet and recessed under-cabinet lighting.
The bathrooms offer refined finishes throughout, with Carrara-patterned porcelain tile on all walls and floors, custom vanities with wood-pattern surrounds and open shelving, matte black Delta and Moen fixtures, and LED-lit mirrors. The primary retreat features in-floor heating and a matte black heated towel rack for comfort year-round plus a 5-piece ensuite and large walk-in closet.
Additional features include a generously sized laundry room with a full-size Electrolux front-loading washer and dryer, solid-core interior doors, flat-profile baseboards and trim, and a private terrace equipped with exterior lighting and a hose bib.
Residents of Burke’s Penthouse Collection enjoy exclusive access to amenities across three floors, including a fitness centre with yoga and spin studios, multiple co-working rooms, a chef’s kitchen and private dining space, music and games rooms, a theatre, guest suites, and a welcoming ground-floor lounge with concierge and parcel storage.
Amenidades
- Casa de huéspedes
- Sala multimedia / cine en casa
- Terraza / Espacio al aire libre
características
- lot description
- Vista al mar/lago/río
- Additional Listing Type
- International
- Estilo de vida
- Vista al agua
