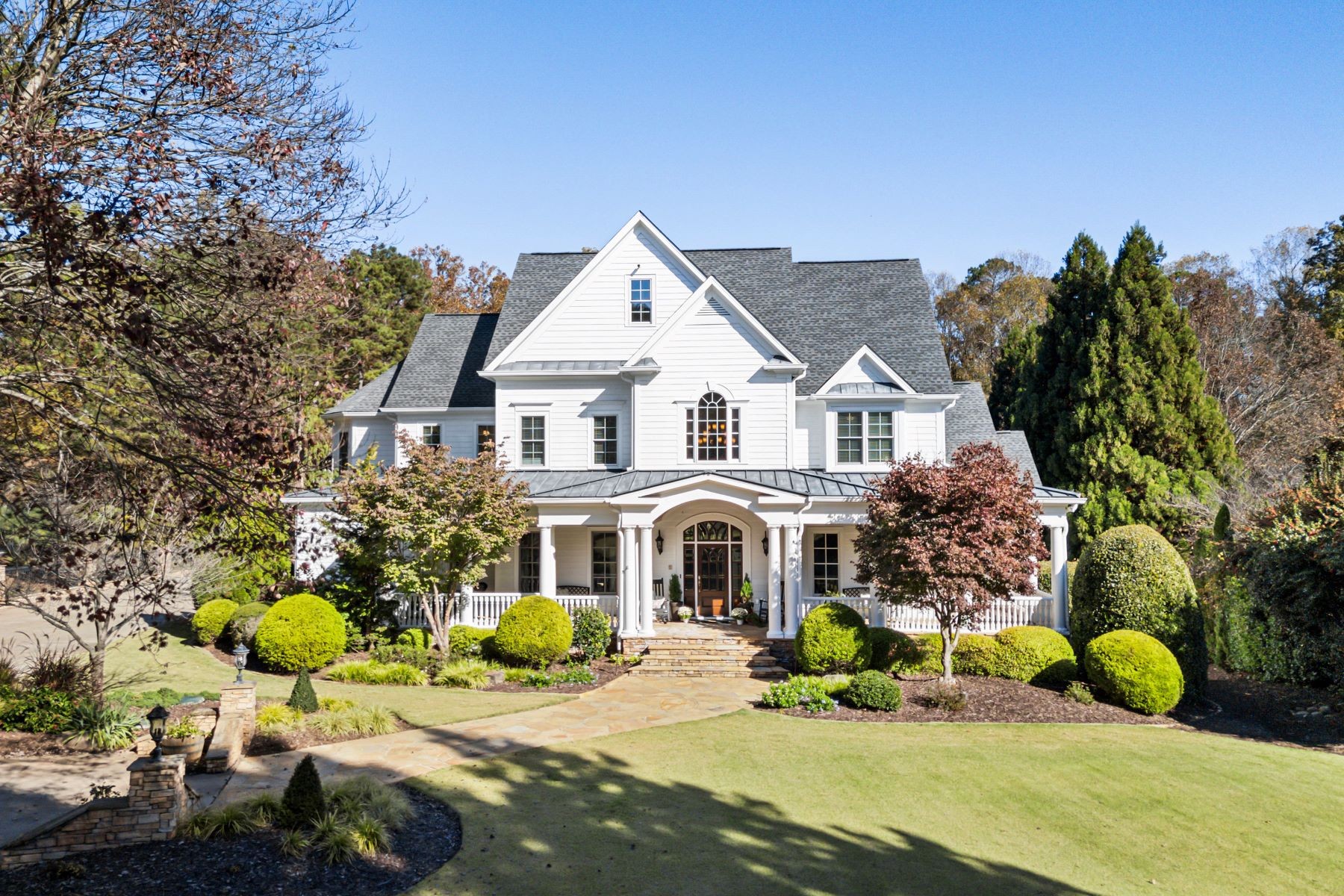 6 Lts6 SdBMaison unifamiliale
6 Lts6 SdBMaison unifamiliale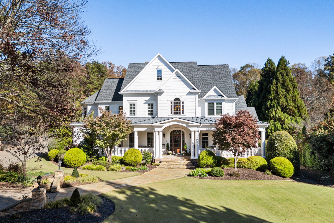
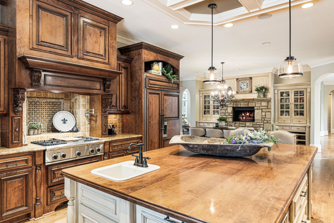
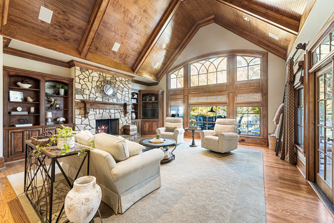
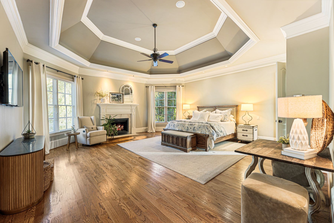
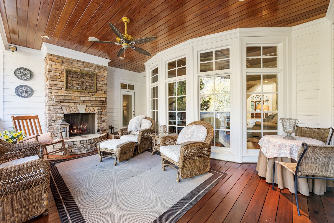
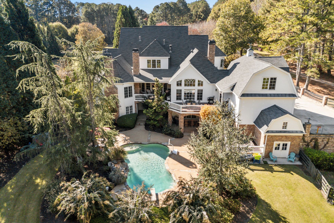
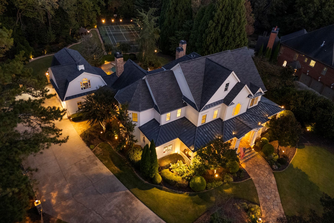
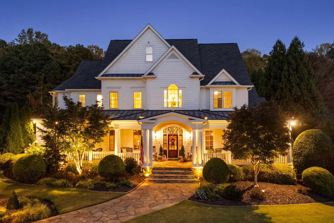
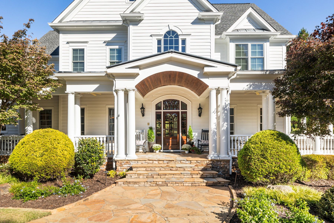
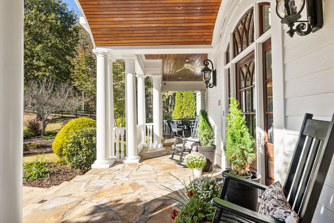
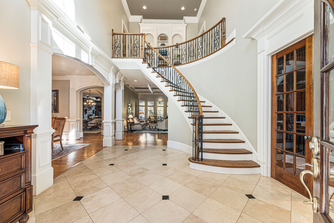
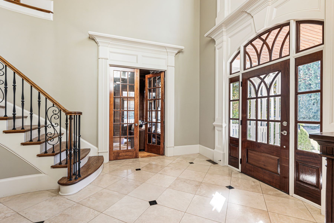
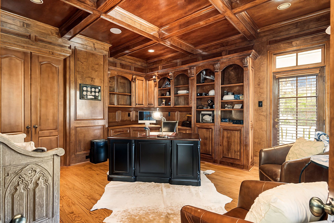
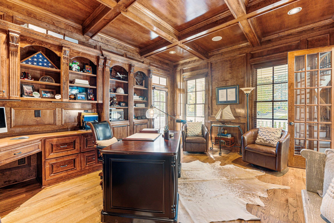
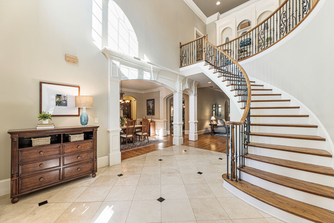
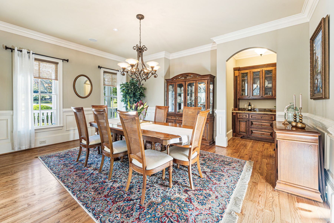
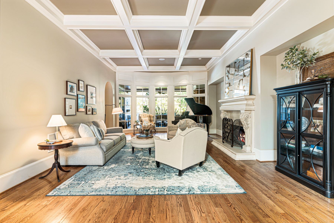
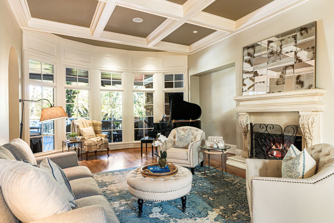
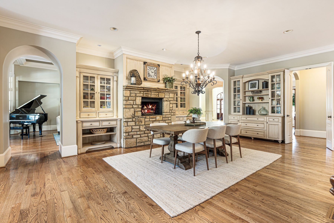
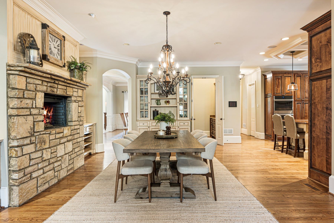
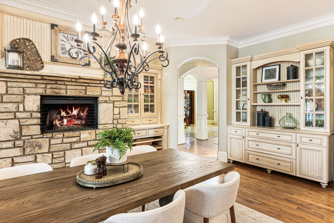
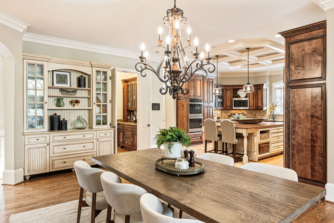
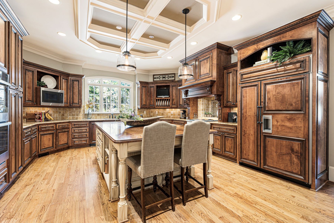
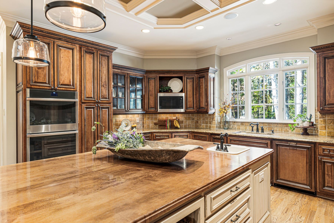
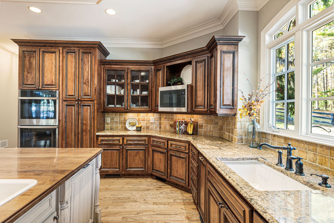
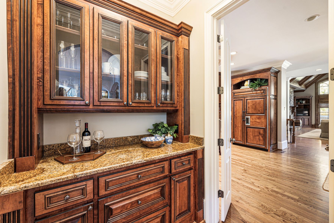
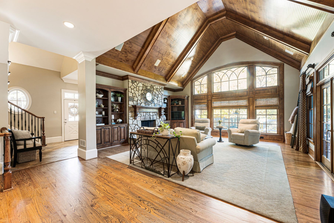
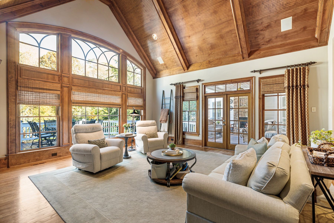
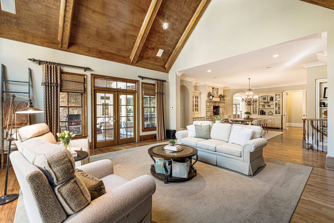
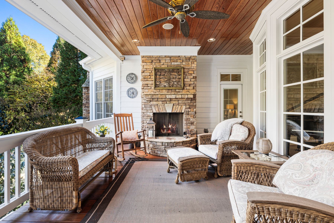
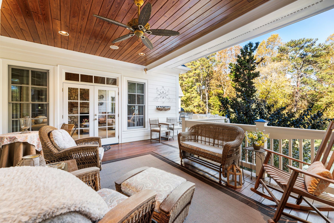
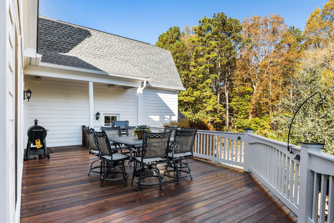
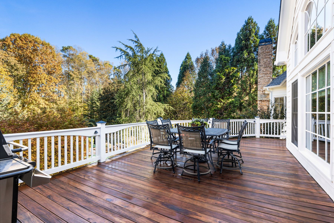
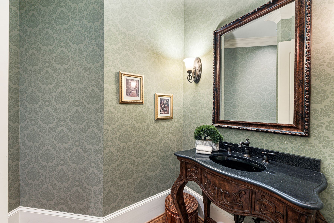
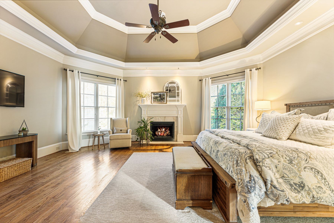
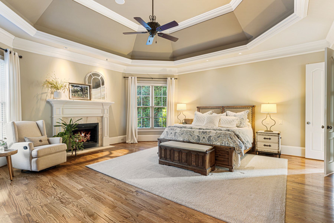
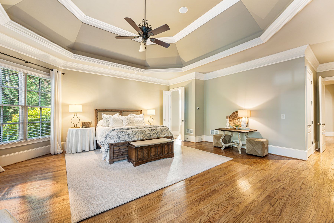
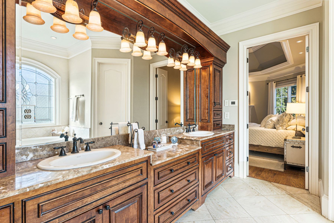
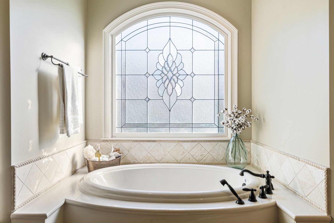
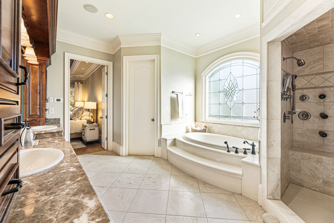
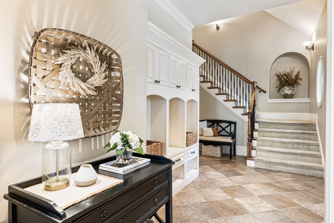
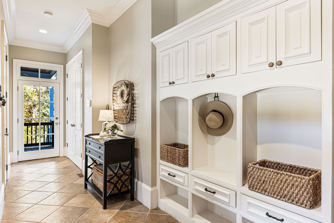
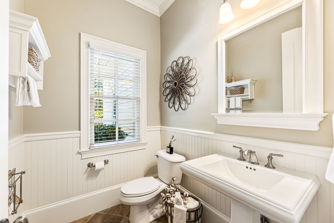
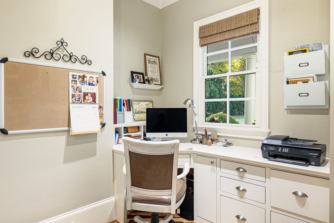
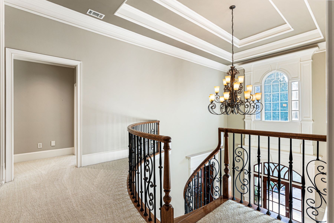
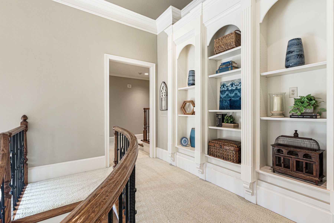
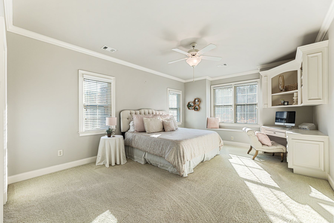
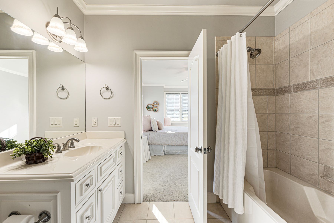
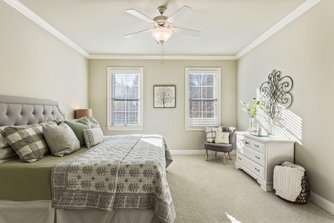
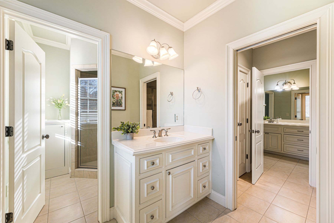
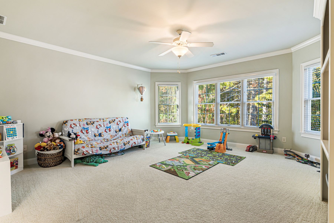
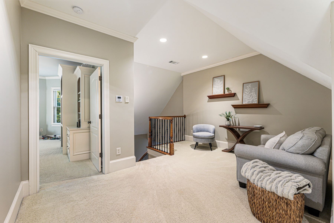
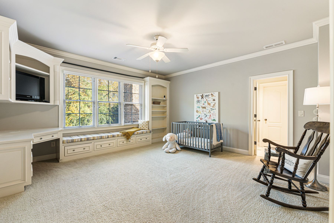
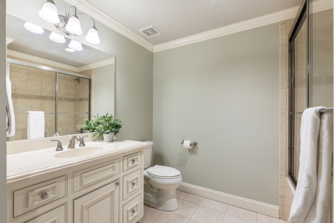
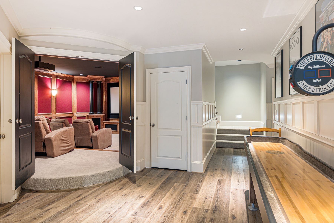
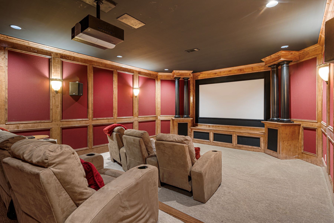
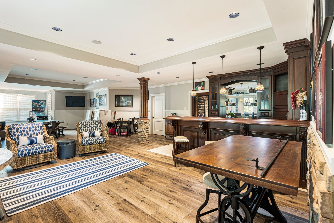
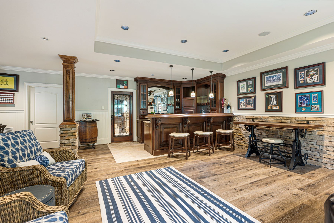
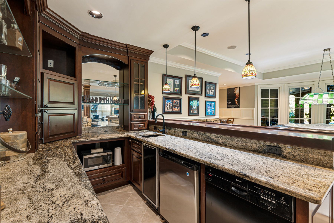
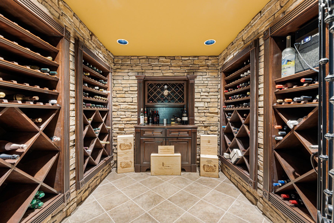
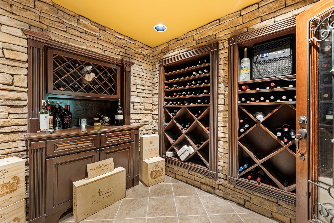
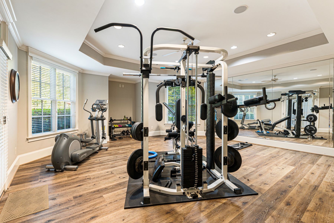
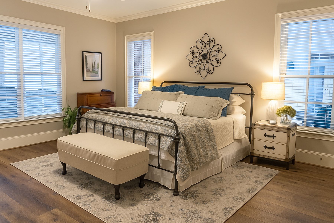
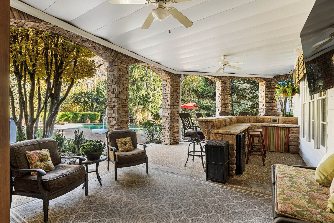
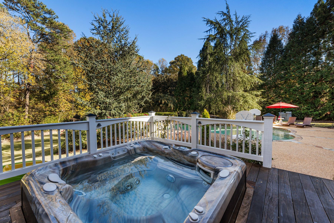
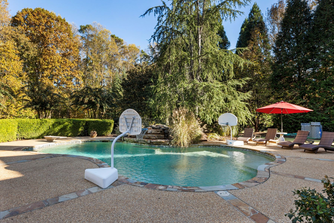
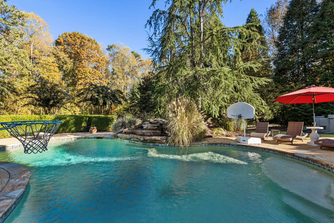
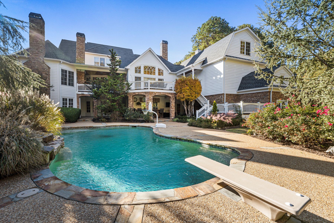
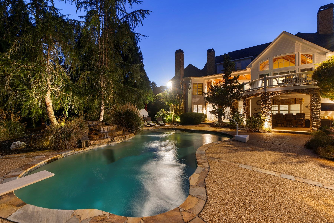
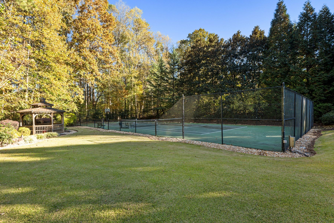
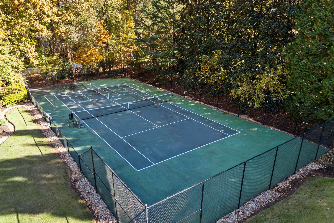
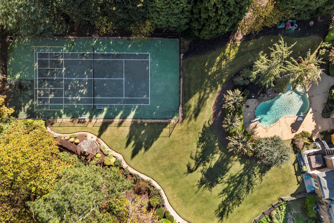
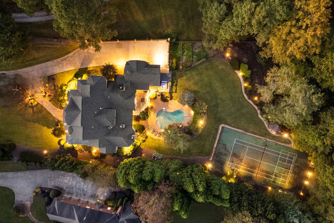
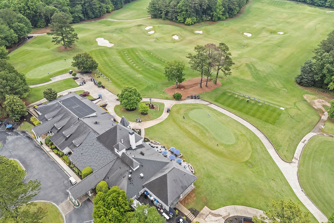
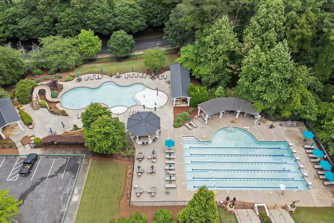
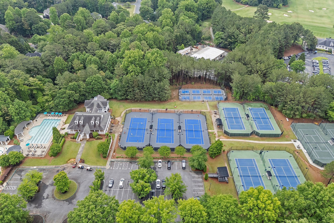
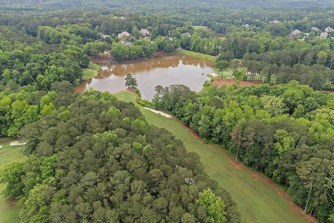
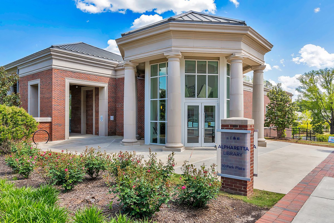
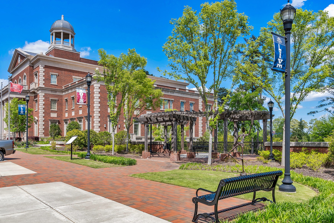
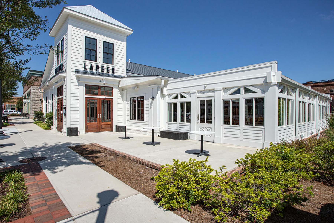
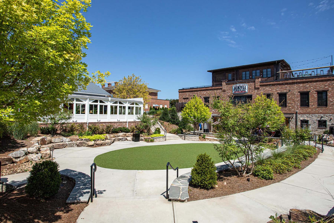
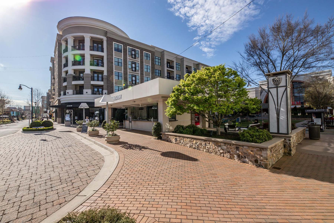
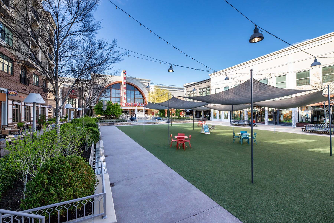
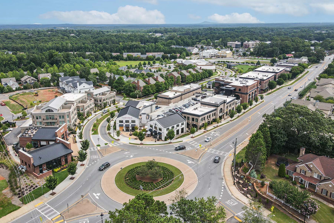
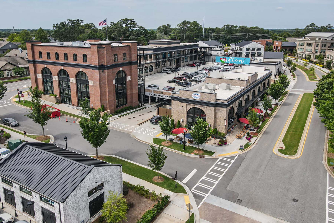
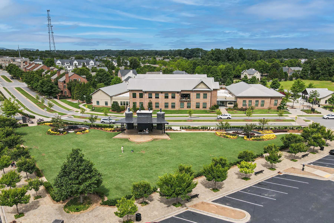
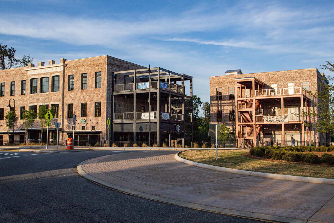
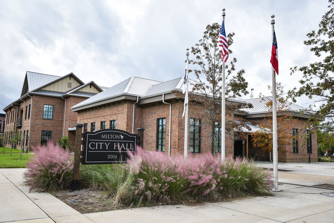
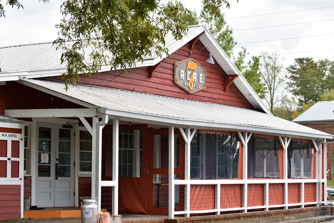
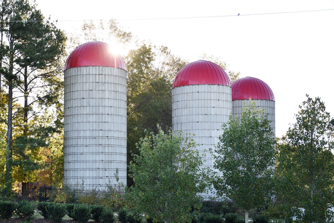
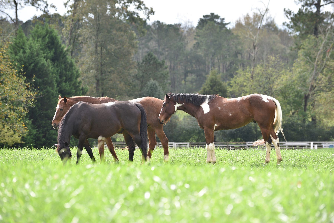
- 6
- Chambres
- 6
- Salles de bains complètes
- 2
- Bains partiels
- 11,300 Pi. ca.
- Intérieur
- 2.87 Acre(s)
- Extérieur
- $212
- Price / Sq. Ft.
- $19,536
- Annual taxes
- Maison unifamiliale
- Type de propriété
- 2005
- Année de construction
- White Columns
- Lotissement
- MBLVFG
- ID Web
- 7667692
- ID MLS
- 15
- Jours de publication
Description
White Columns Estate with Private Tennis Court, Pool, and Spa, 608 Glenover Drive Milton, Georgia 30004 États-Unis
Exceptional custom home on nearly three acres in the prestigious gated White Columns Country Club. Designed with enduring appeal, this residence has been the gathering place for family and friends from near and far. Fine craftsmanship and detailed millwork are showcased throughout. Outdoor living rivals a private resort with a tennis court, sparkling pool, spa, large outdoor bar, and multiple areas for both relaxation and dining al fresco. The fenced grounds feature professional landscaping, architectural lighting, and plenty of room for play. Inside, a richly paneled study, sweeping curved staircase, and elegant dining room set a sophisticated tone. At the center of the home, the chef’s kitchen offers a handsome butcher block island, stained cabinetry, and granite counters. The adjoining breakfast nook, warmed by one of five fireplaces, flows into a keeping room and living room, each with its own hearth. Two powder rooms, dual staircases, and permanent attic stairs add thoughtful convenience. The main-level primary suite includes a sitting area with fireplace and built-ins, custom closet system, and a spa-like bath with steam shower. There is also direct access to the terrace-level gym. Upstairs, secondary bedrooms are spacious and include walk-in closets with built-ins. The daylight terrace level is designed for entertaining and extended living, offering a guest suite, theater, billiards room, gym, bar, and temperature-controlled wine cellar—all opening to the backyard oasis. Above the garage, a large unfinished space with a private entrance is ideal for a second office, guest quarters, or studio. Located in Milton’s top-rated school district and walking distance (or a golf cart ride) to the elementary school, this property blends enduring design, quality construction, and resort-style amenities in one of the area’s most coveted communities.
Services
- Terrasse
- Communauté clôturée
- Comptoirs en granite
- Système de sécurité
- Walk-in Closet
- Salle de billard
- Jardins
- Plancher de bois franc
- Salle audiovisuelle/Cinéma maison
- Système d'arrosage souterrain
- Cave à vins/cellier
- Piscine extérieure
- +4 cheminées
- Barre humide
- Aspiration centralisée
aménagements
- refroidissement
- Climatisation par zonage
- Parking
- Garage 3 Cars
- lot description
- Agent de sécurité à la guérite
- Agglomération
- Communauté de cercle sportif, Communauté de golf
- Style
- Traditionnel
- Additional Listing Type
- In Contract
- Style de vie
- Club sportif, Outdoor Activity, Vie privée, Banlieue, Tennis

