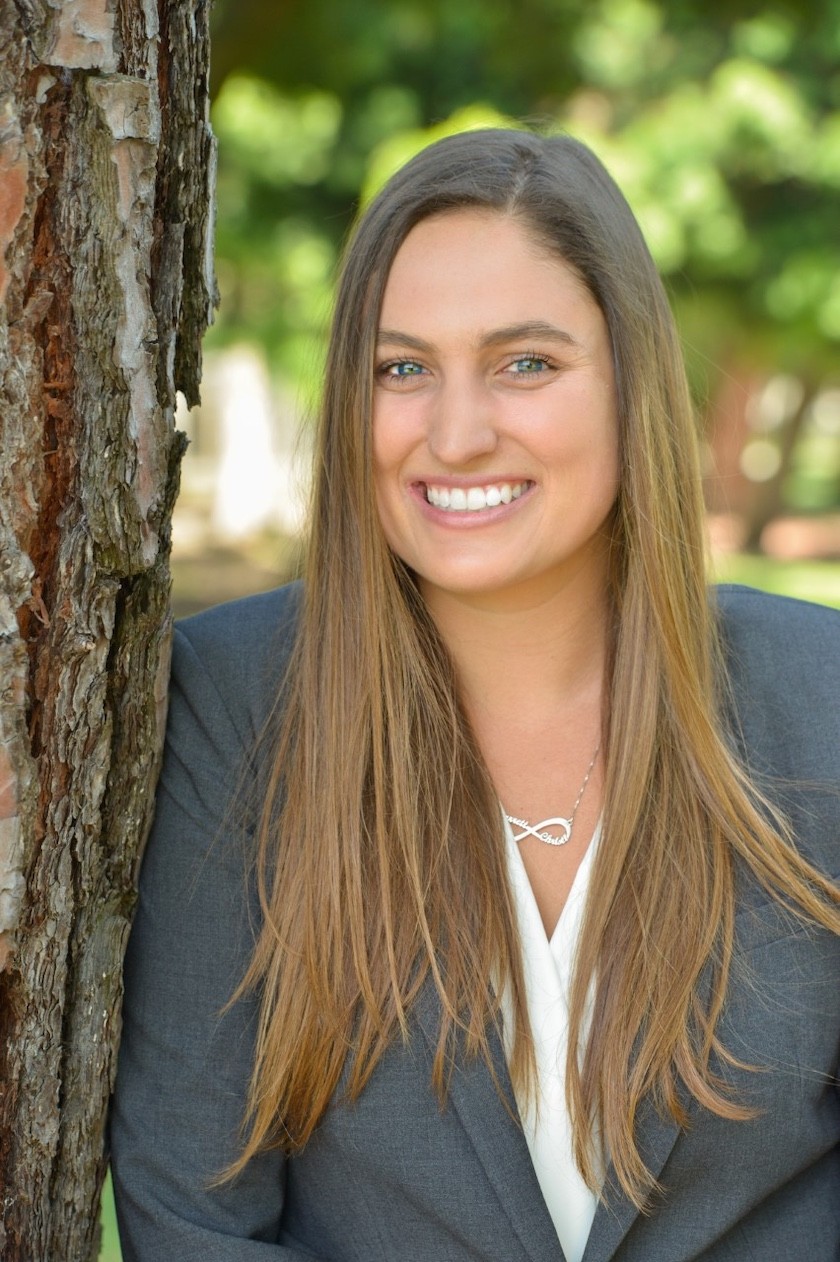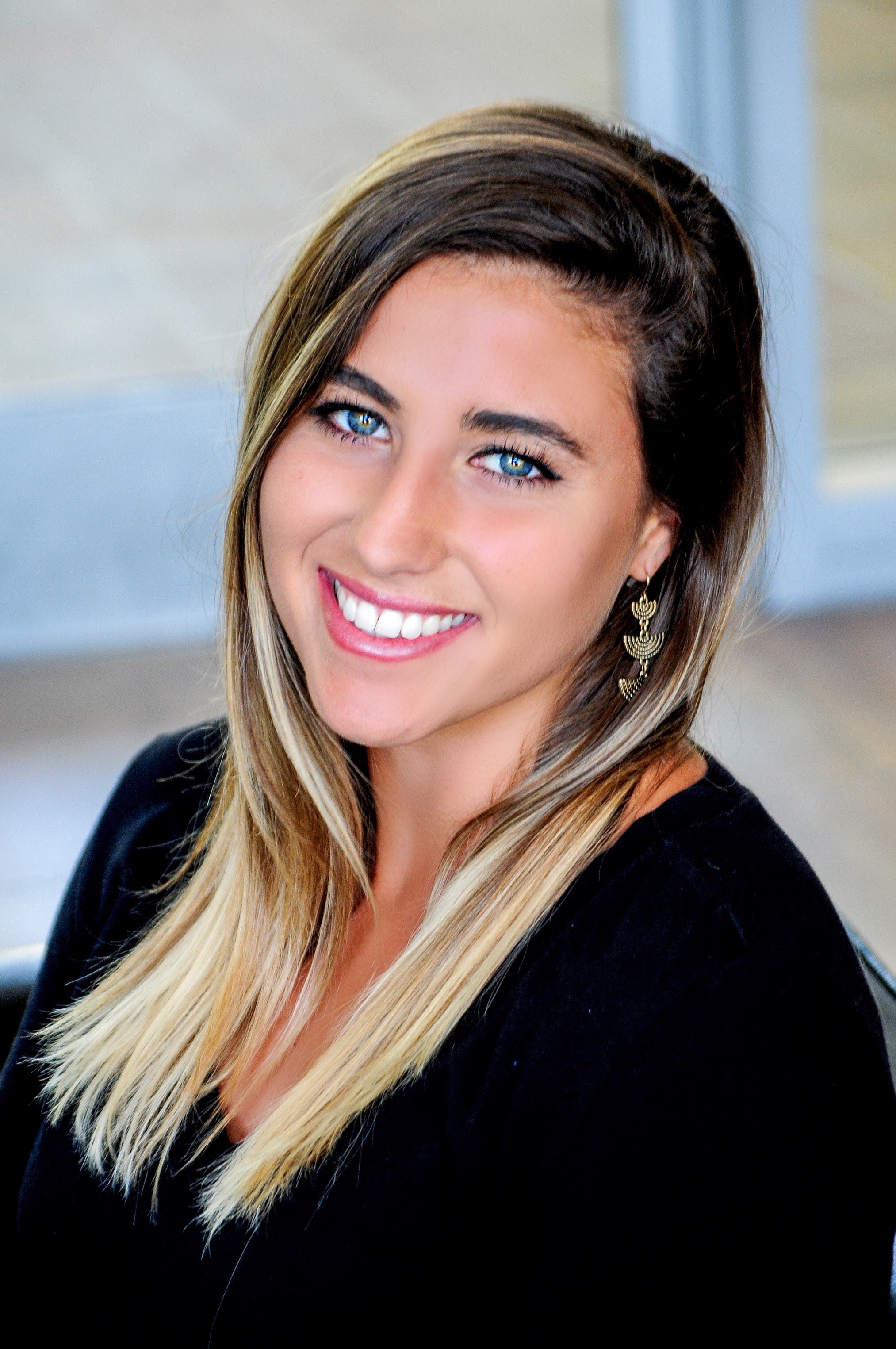 5 Lts5 SdBMaison unifamiliale
5 Lts5 SdBMaison unifamiliale1 de 49
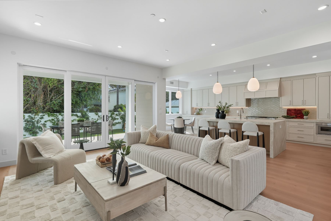
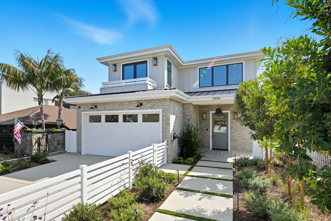
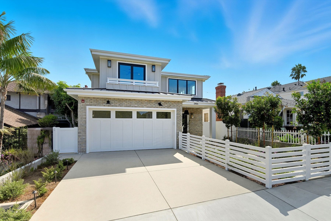
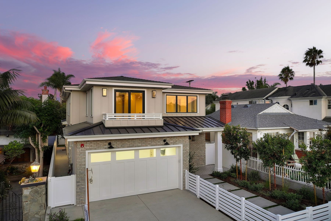
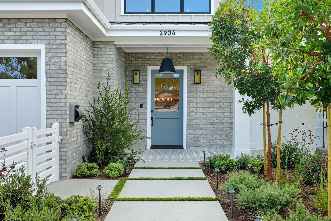
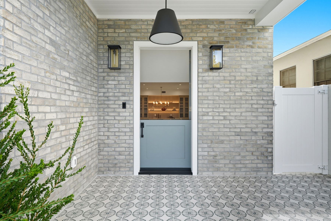
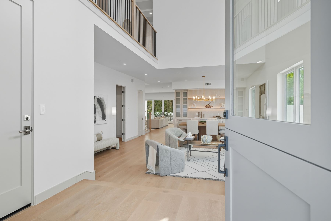
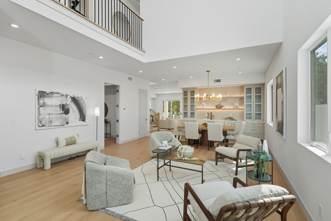
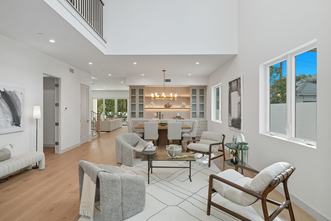
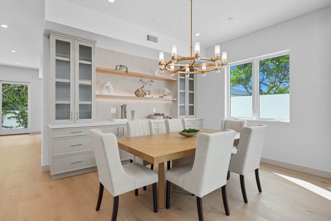
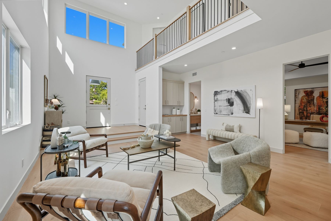
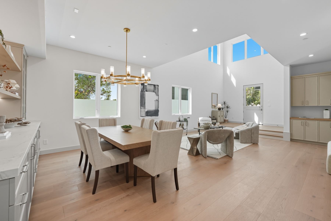
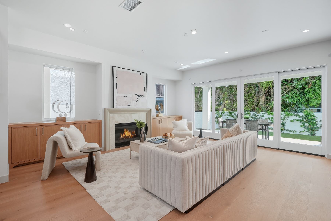
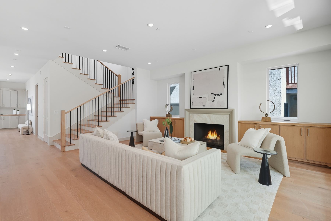
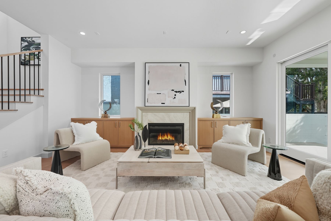
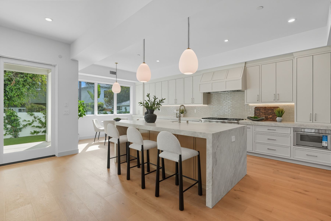
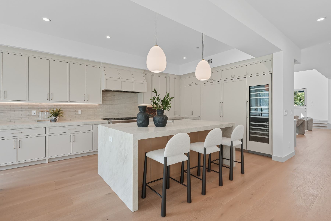
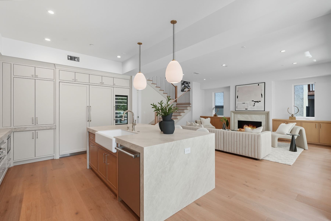
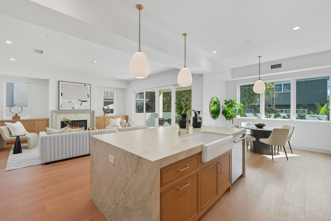
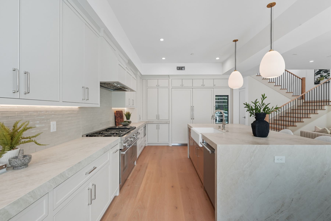
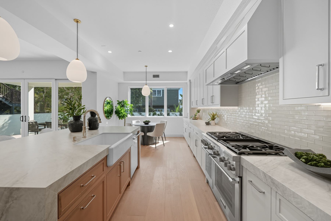
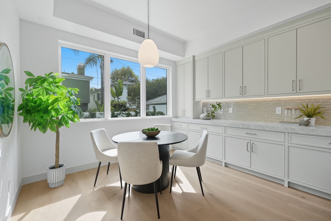
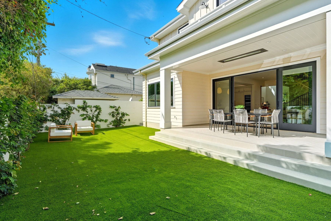
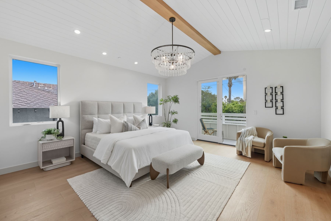
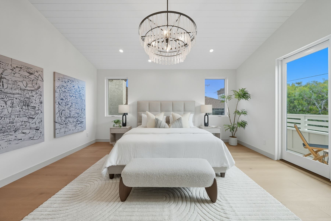
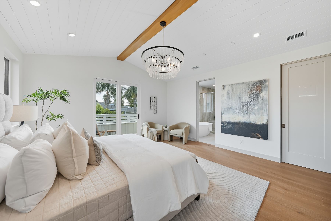
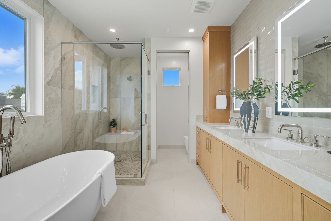
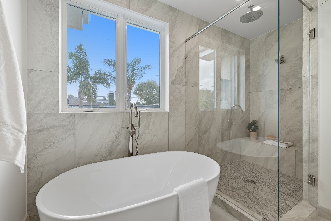
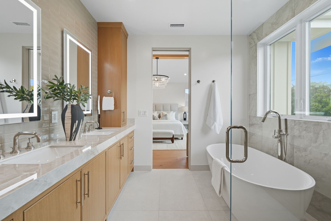
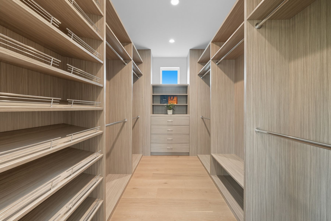
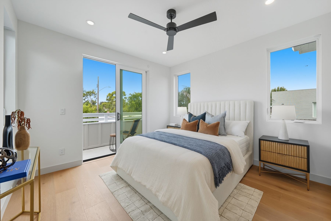
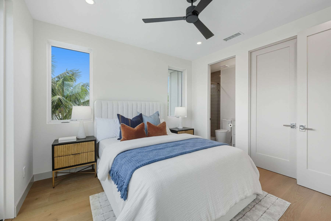
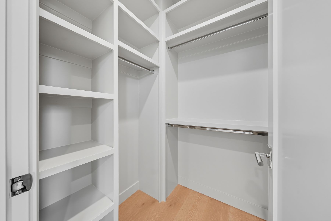
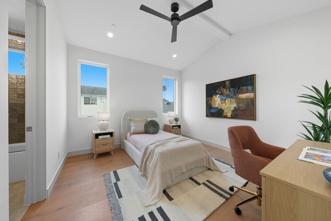
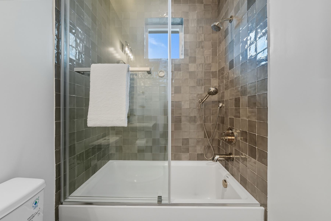
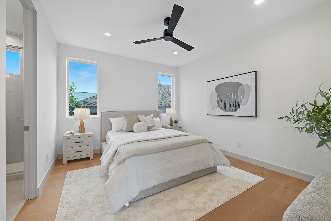
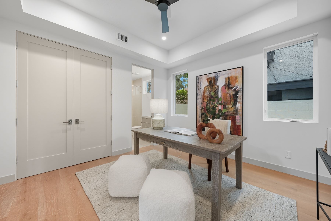
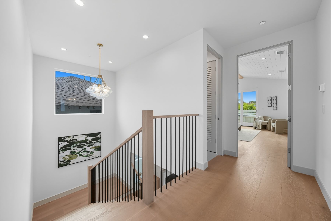
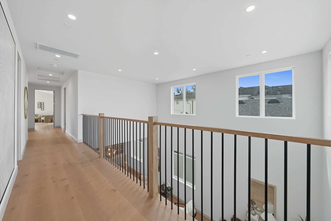
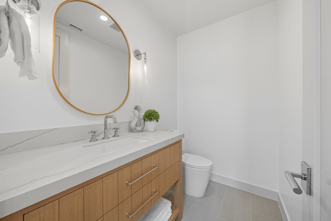
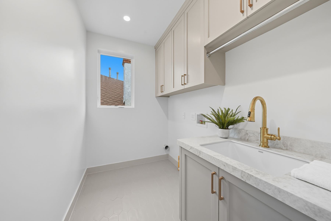
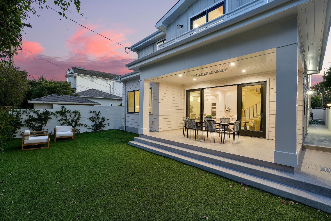
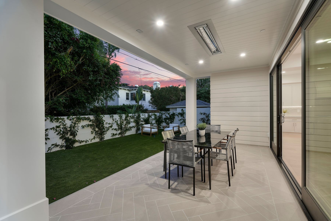
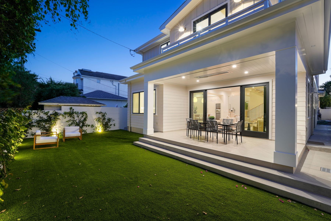
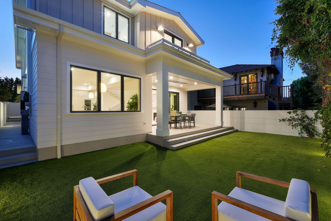
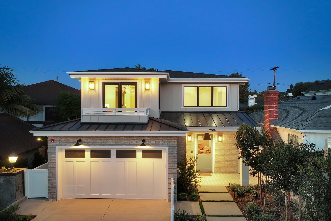
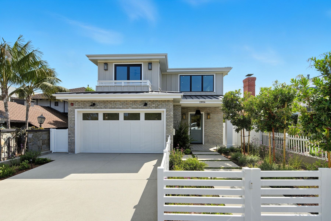
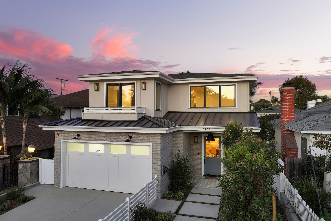
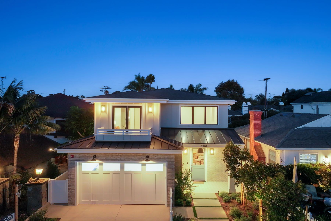
Obtenir les indications
Size
- 5
- Chambres
- 5
- Salles de bains complètes
- 1
- Bain partiel
- 3,254 Pi. ca.
- Intérieur
- 4637.0 Sq. Ft.
- Extérieur
Financial
- $1,751
- Price / Sq. Ft.
- $7,007
- Annual taxes
Details
- Maison unifamiliale
- Type de propriété
- 2025
- Année de construction
- KBYHQP
- ID Web
- SB25207502
- ID MLS
- 64
- Jours de publication
Description
2904 Palm Avenue, Manhattan Beach, CA 90266, 2904 Palm Avenue Manhattan Beach, Californie 90266 États-Unis
Welcome to this breathtaking new Modern beach home, where high-end finishes meet an open & bright floor plan in an A+ location. Nestled in the highly sought-after tree section, just a short stroll from the beach, parks, & Manhattan Village Mall with shops & eateries. As you step through the front door, you are greeted by an expansive open floor plan that seamlessly flows from the great room to the kitchen & family room to the spacious backyard with patio, making it an entertainer’s paradise. The inviting great room features custom built-in cabinetry, 2-story soaring ceiling, powder room, & main floor en-suite bedroom. The Chef’s kitchen is a culinary dream, boasting an expansive porcelain center island with breakfast bar seating, top-of-the-line stainless-steel Thermador appliances including a 6-burner stove with griddle and double oven, 60” fridge & freezer, 24” wine tower fridge that holds approximately 92 bottles, microwave drawer, & rift oak soft closing cabinets & drawers. Off the kitchen is the family room with fireplace, built-in custom cabinetry, & wired for surround sound. From the family room you can access the turfed backyard & patio with tongue & groove wood ceiling, infrared ceiling heater, perfect for alfresco dining during any season. Upstairs, you will find four luxurious ensuite bedrooms and a well-appointed, big laundry room with deep sink, and custom cabinetry. The sun-drenched master suite features a vaulted tongue & groove wood & beam ceiling, sliding glass doors opening to a balcony, and a custom walk-in closet with built-in cabinetry. The spa-like master bathroom includes dual sinks, & a separate soaking tub, an oversized shower with 3 shower heads. Additional amenities include French white oak 9.5” wide plank flooring, 8-foot doors, dual zone A/C and heat, solar panels & back-up battery, central vacuum system, wired for data (Cat6), wired for sound, windows prewired for automatic window coverings, low maintenance landscaped front & backyard, epoxy garage floor, 2-car garage, & car charger.
Services
- Bar à petit-déjeuner
- Walk-in Closet
- Plancher de bois franc
- Plafonds cathédrale
agent inscripteur: Bob Lane


