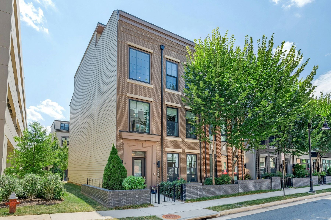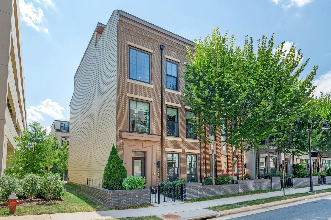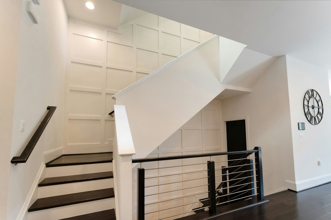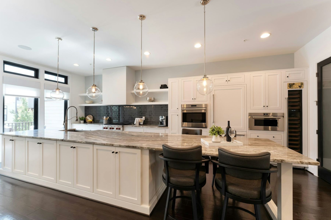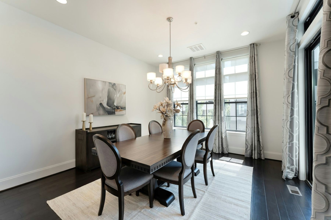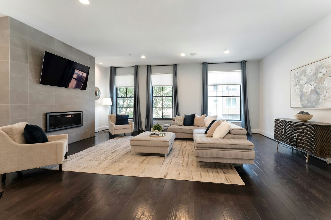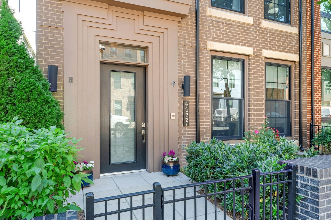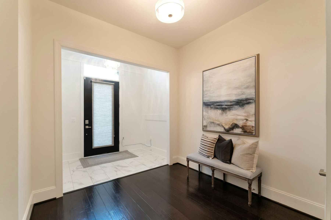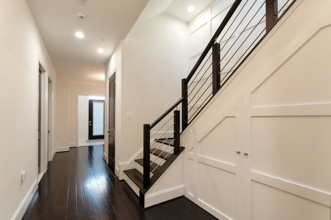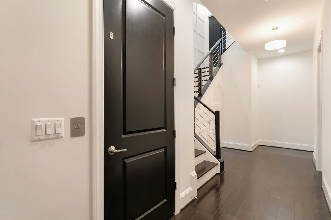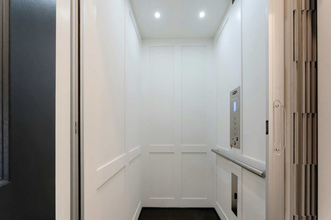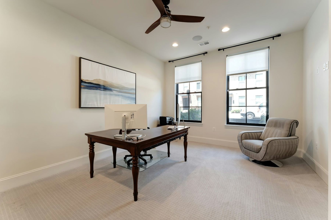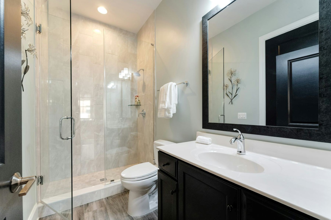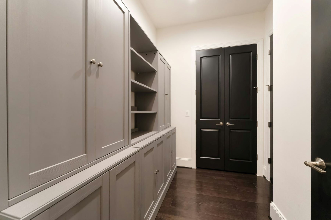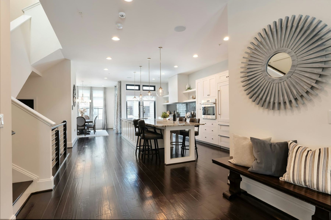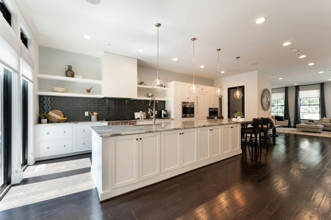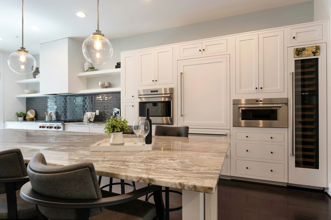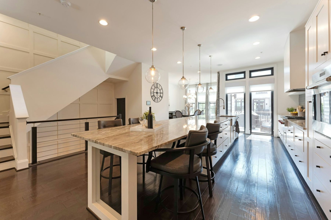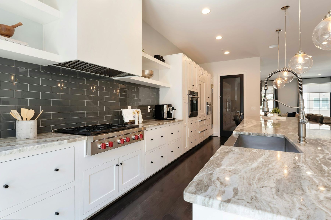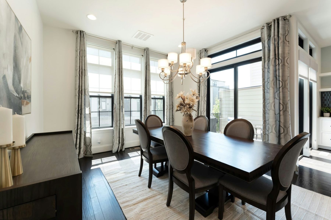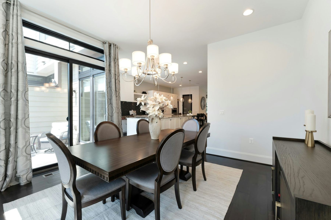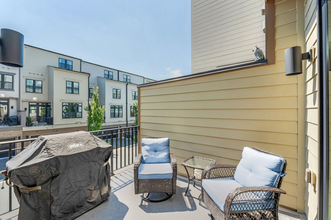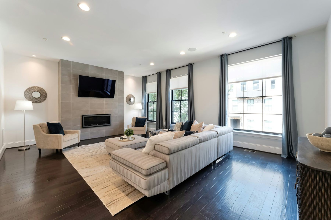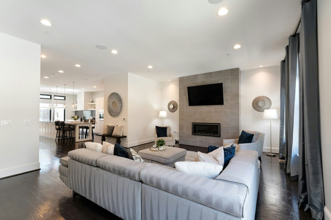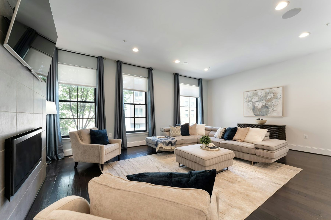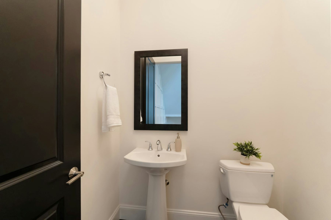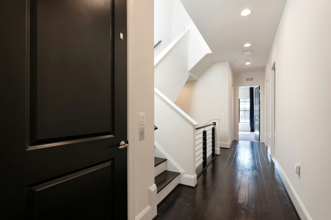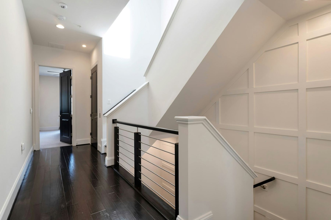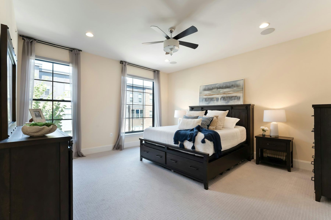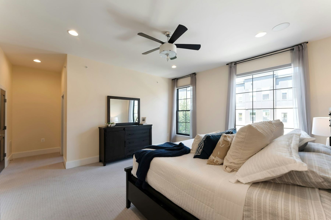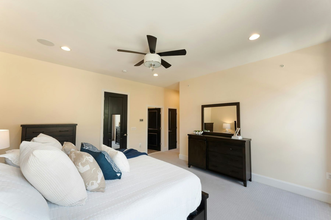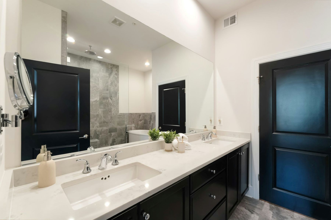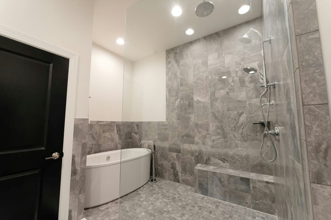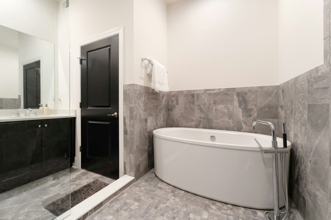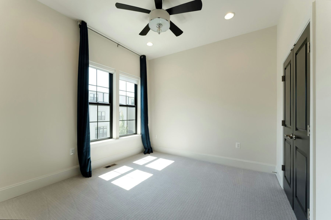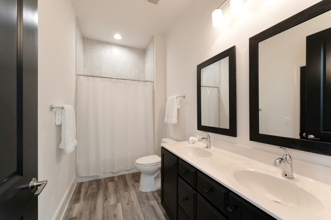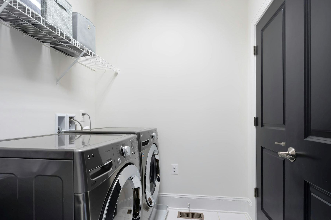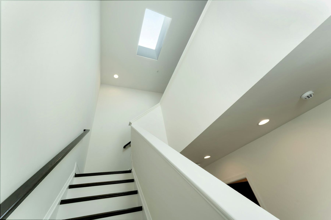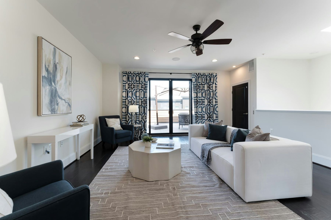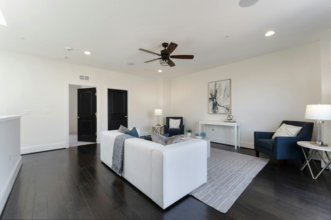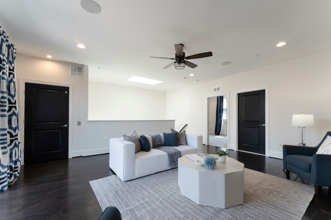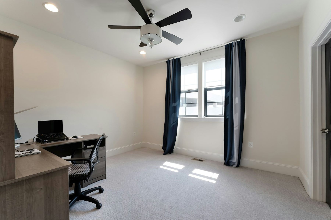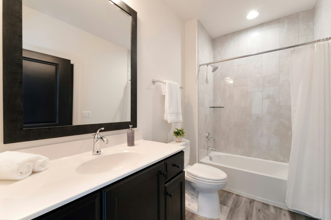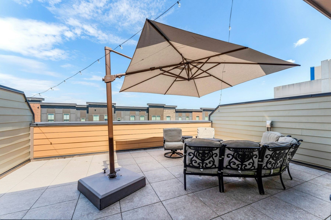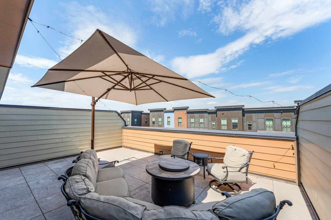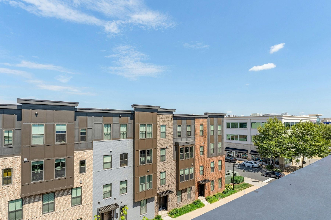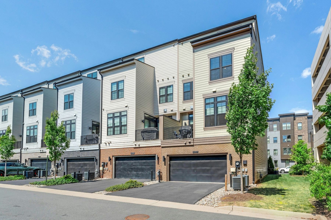Description
44667 Provincetown Drive, Ashburn, VA, 20147, 44667 Provincetown Drive Ashburn, Virginia 20147 États-Unis
Experience sophisticated living in this four-story elevator townhouse offering over 4,300 square feet of modern design and luxurious finishes in Loudoun County’s premier urban enclave.The main level is designed for connection and celebration. With soaring ceilings and walls of windows, every gathering is bathed in natural light. At the heart of the home, the chef’s kitchen beckons with bespoke cabinetry, quartz countertops and backsplash, a four-seat island, and a full Subzero/Wolf appliance suite—including a tower wine fridge. Here, you’ll craft gourmet meals, linger over fine wines, and share memorable dinners with loved ones. The adjoining living area, with its sleek linear fireplace, sets the stage for evenings filled with warmth and conversation. Retreat to the owner’s suite, a private sanctuary complete with spa-inspired bath and expansive walk-in closet. Two additional bedrooms share the convenience of an upper-level laundry room, blending comfort and practicality. The fourth floor is an entertainer’s dream—an airy recreation room opening to a rooftop terrace perfect for sunset cocktails, starlit dining, or weekend brunches with friends. An additional bedroom and full bath on this level welcome overnight guests in style. On the entry level, a versatile flex space with full bath offers endless possibilities—whether as a refined home office, fitness studio, or private guest suite. With 10-foot ceilings on three levels and 9-foot ceilings on the terrace level, the home feels bright, open, and inviting at every turn. Smart features elevate the everyday, including a Control4 hub, five-zone built-in speaker system, Anderson black-framed windows, smart garage door, and dual high-efficiency HVAC systems. Best of all, this residence places you at the heart of One Loudoun—steps from fine dining, boutique shopping, weekend markets, fitness clubs, and entertainment venues. Whether hosting loved ones at home or enjoying the vibrancy of the community, this property offers a lifestyle without compromise.
Services
- Bar à petit-déjeuner
- Terrasse
- Walk-in Closet
- Plancher de bois franc
aménagements
- Style
- Contemporain
- Additional Listing Type
- In Contract

