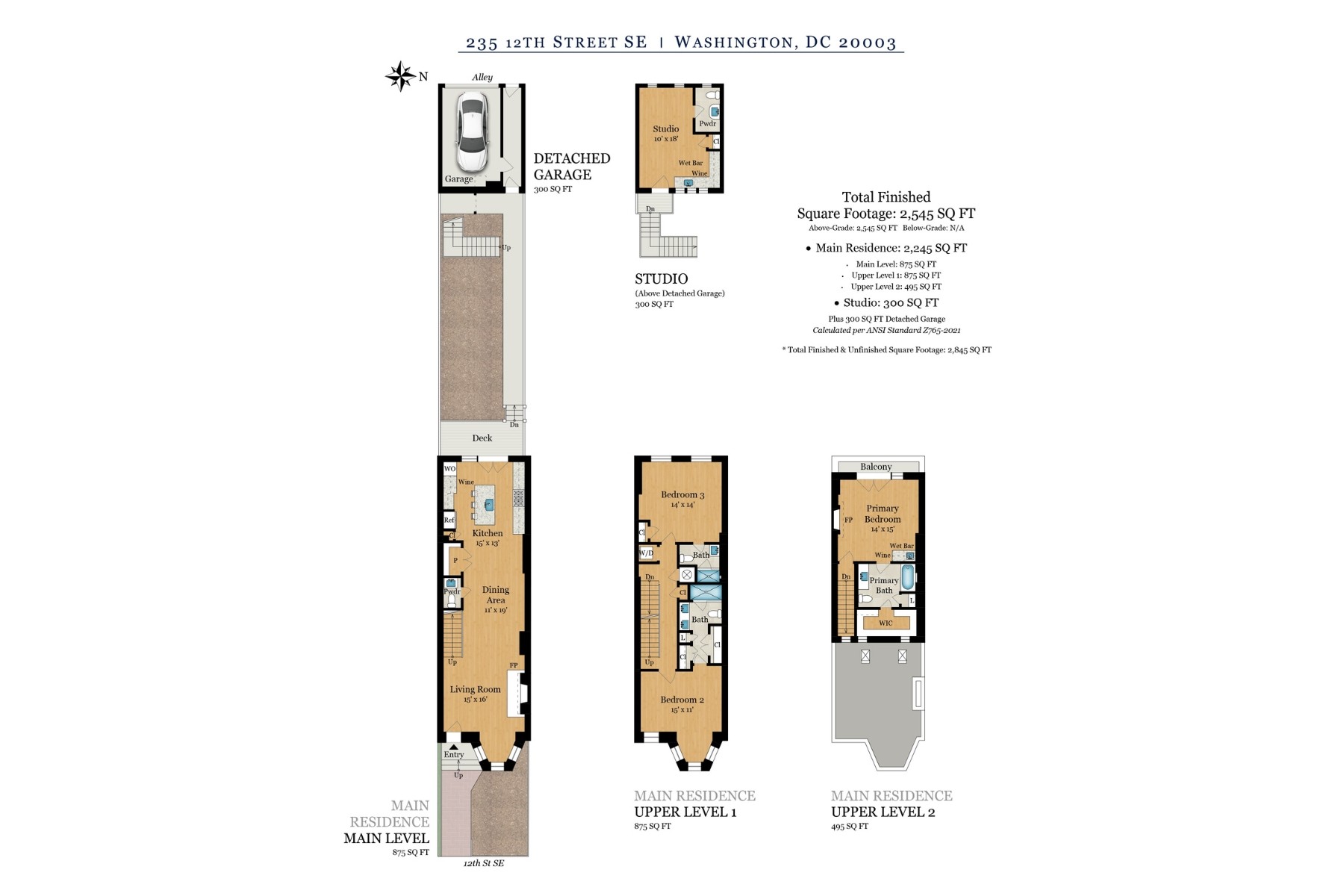 4 Lts3 SdBMaison accolée
4 Lts3 SdBMaison accolée1 de 41
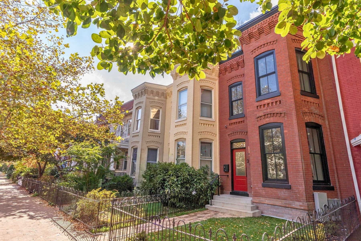
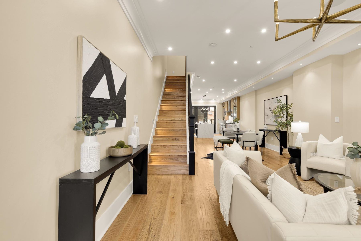
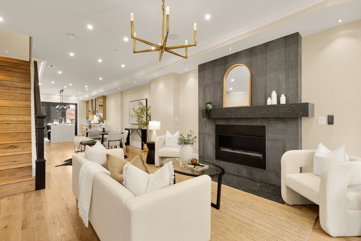
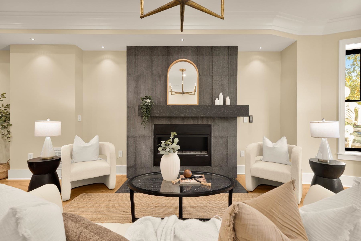
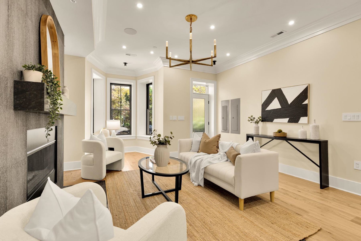
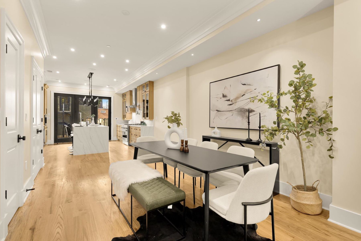
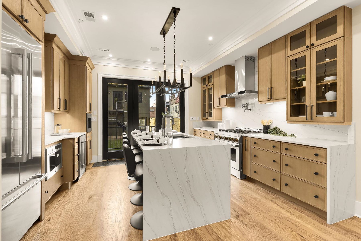
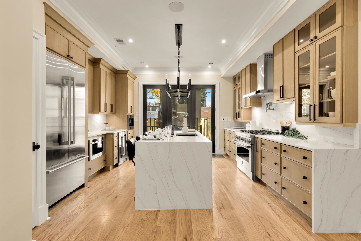
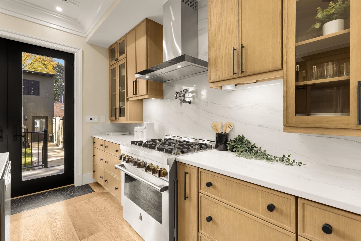
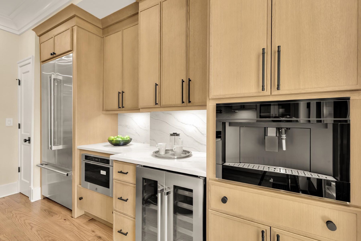
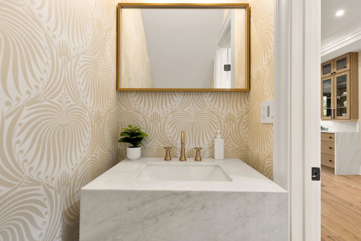
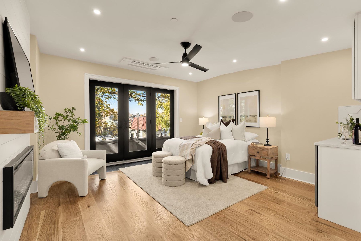
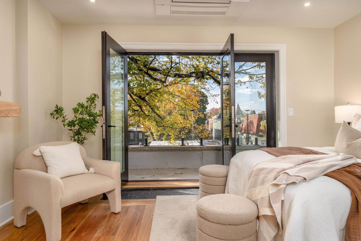
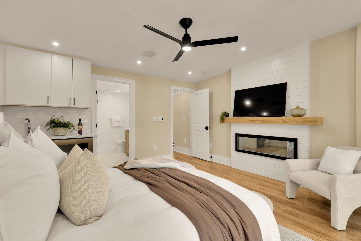
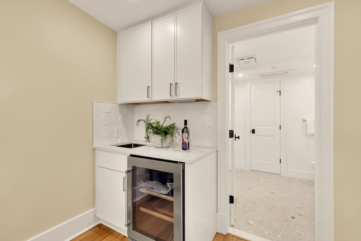
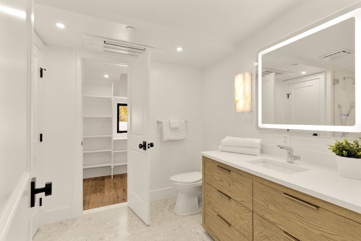
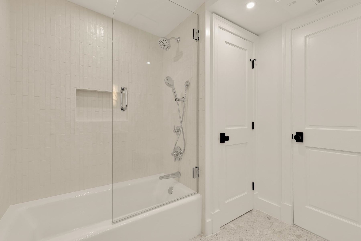
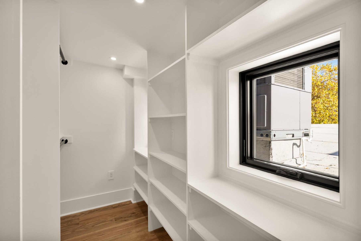
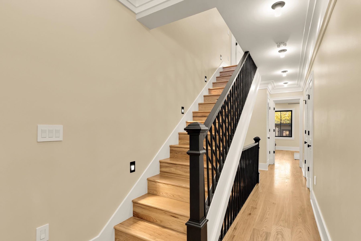
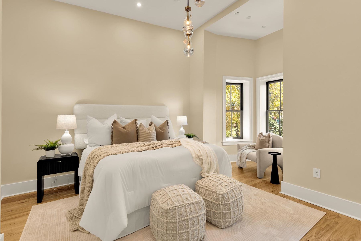
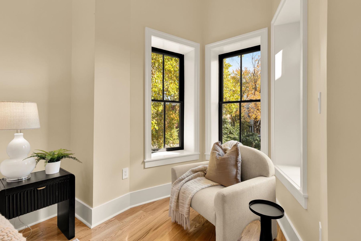
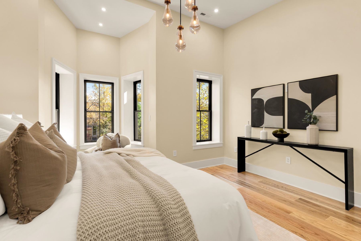
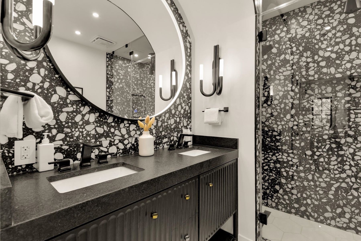
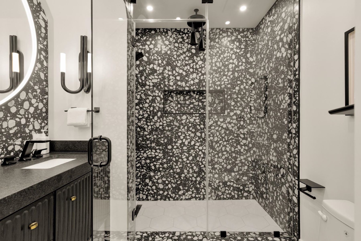
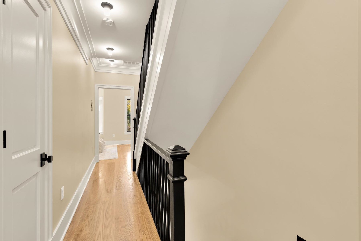
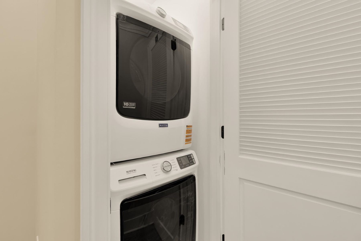
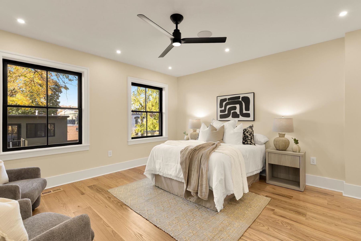
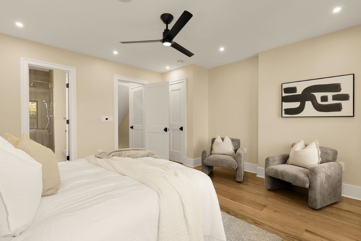
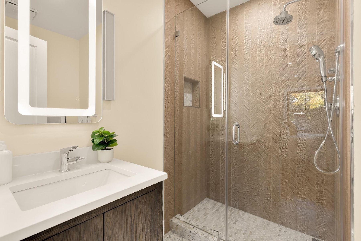
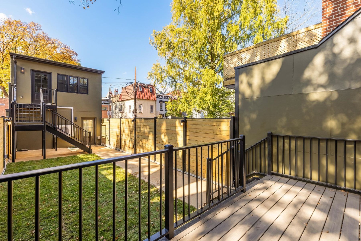
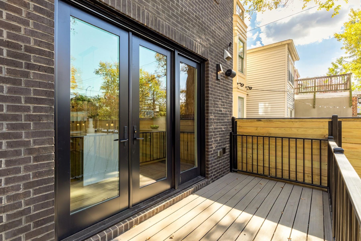
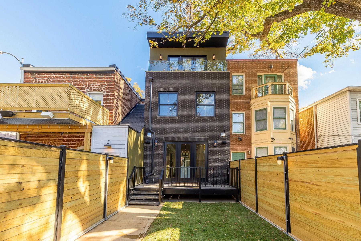
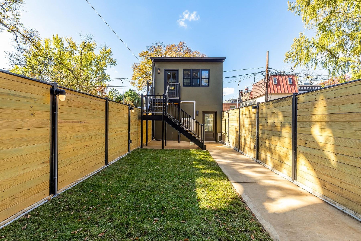
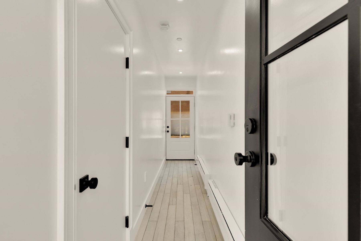
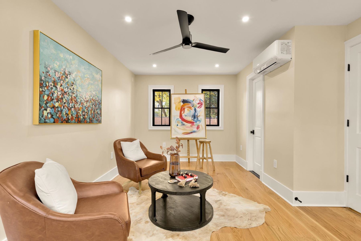
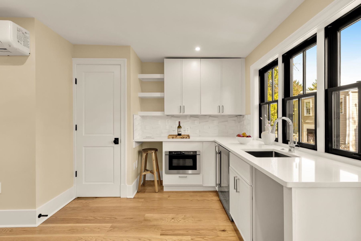
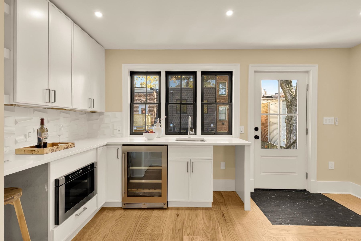
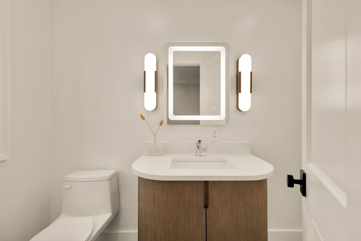
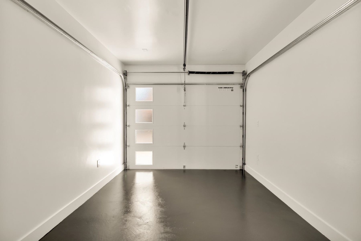
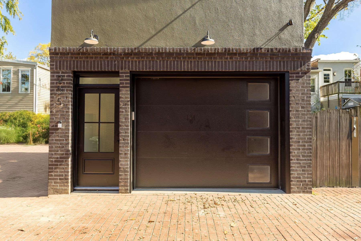
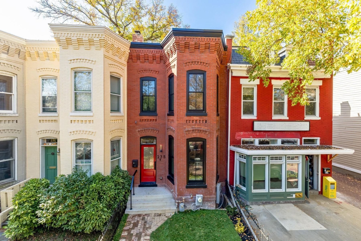
 4 Lts3 SdBMaison accolée
4 Lts3 SdBMaison accolée Obtenir les indications
- 11/20
- Porte Ouvertes: 11:00 - 13:00
- 11/22
- Porte Ouvertes: 14:00 - 16:00
- 11/23
- Porte Ouvertes: 14:00 - 16:00
Size
- 4
- Chambres
- 3
- Salles de bains complètes
- 2
- Bains partiels
- 2,845 Pi. ca.
- Intérieur
Financial
- $931
- Price / Sq. Ft.
- $8,262
- Annual taxes
Details
- Maison accolée
- Type de propriété
- 1900
- Année de construction
- B8BVVS
- ID Web
- DCDC2165028
- ID MLS
- 21
- Jours de publication
Description
235 12th Street SE, Washington, DC, 20003, 235 12th Street SE Washington, District De Columbia 20003 États-Unis
On a tree-lined block by Lincoln Park, this classic Capitol Hill row home has been fully reimagined by Kittrell Homes—marrying historic architecture with modern comfort across 2,845 SF, 4 bedrooms, 3 full baths, 2 half baths, and garage parking. Thoughtful finishes and systems upgrades include 7-inch oak floors, Restoration Hardware lighting, Farrow & Ball paint/wallcoverings, whole-home audio, and smart controls for everyday ease.
The main level flows from a bay-front living room with gas fireplace to open dining and a chef’s kitchen with quartz counters, waterfall island with bar seating, workstation sink, LED-lit cabinetry, and a JennAir suite. Steel-framed glass doors extend the living space onto the rear deck.
Upstairs, the second floor offers two bedrooms, each with an en-suite bath, plus hall storage and laundry. The top-level primary suite is a private retreat with walk-in closet, en-suite bath, wet bar with wine fridge, gas fireplace, and a private balcony—a rare perch above the treetops. In total, all bedrooms feature en-suite baths for uncompromised privacy.
Out back, the carriage house above the detached garage adds true flexibility: a climate-controlled bay with EV-ready wiring and a 300 SF finished loft with kitchenette (microwave + wine fridge) and a half bath plumbed for a full bath—ideal for an office, studio, gym, or guest overflow.
Behind the scenes: three 2025 HVAC units (three zones), a 75-gallon hot water heater, smart thermostats, and exterior security cameras—delivering efficiency and peace of mind in an A+ location moments to Eastern Market and Metro.
The main level flows from a bay-front living room with gas fireplace to open dining and a chef’s kitchen with quartz counters, waterfall island with bar seating, workstation sink, LED-lit cabinetry, and a JennAir suite. Steel-framed glass doors extend the living space onto the rear deck.
Upstairs, the second floor offers two bedrooms, each with an en-suite bath, plus hall storage and laundry. The top-level primary suite is a private retreat with walk-in closet, en-suite bath, wet bar with wine fridge, gas fireplace, and a private balcony—a rare perch above the treetops. In total, all bedrooms feature en-suite baths for uncompromised privacy.
Out back, the carriage house above the detached garage adds true flexibility: a climate-controlled bay with EV-ready wiring and a 300 SF finished loft with kitchenette (microwave + wine fridge) and a half bath plumbed for a full bath—ideal for an office, studio, gym, or guest overflow.
Behind the scenes: three 2025 HVAC units (three zones), a 75-gallon hot water heater, smart thermostats, and exterior security cameras—delivering efficiency and peace of mind in an A+ location moments to Eastern Market and Metro.
Services
- Bar à petit-déjeuner
- Walk-in Closet
- Plancher de bois franc
- Office
aménagements
- Style
- Traditionnel
agent inscripteur: Brent Jackson

