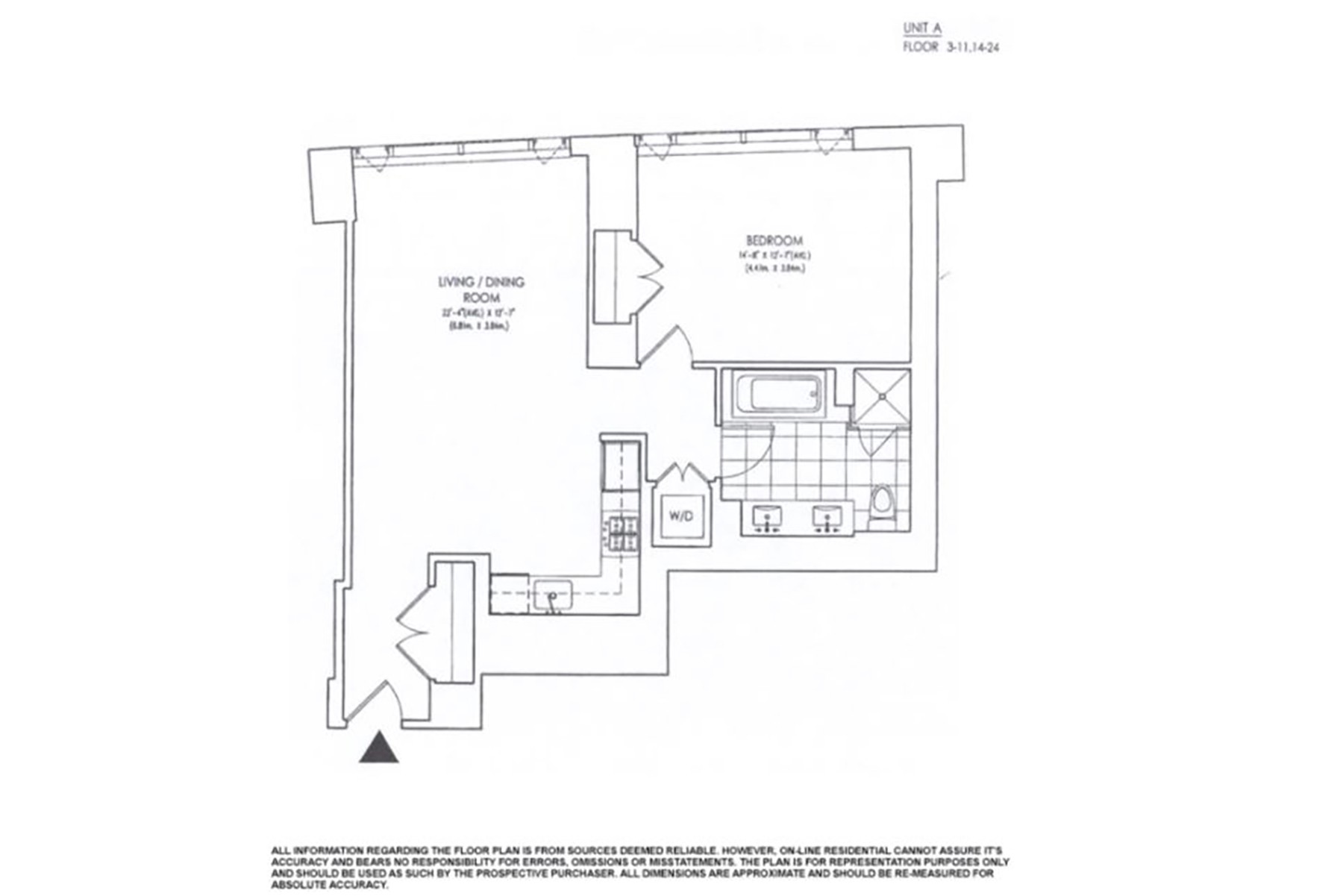 1 Lts1 SdBAppartement en copropriété
1 Lts1 SdBAppartement en copropriété1 de 12
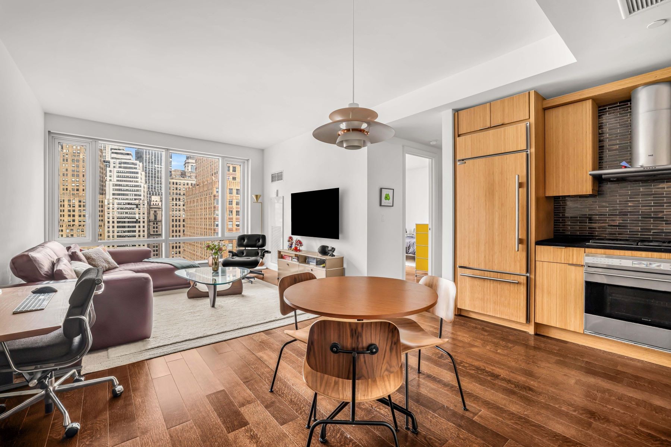
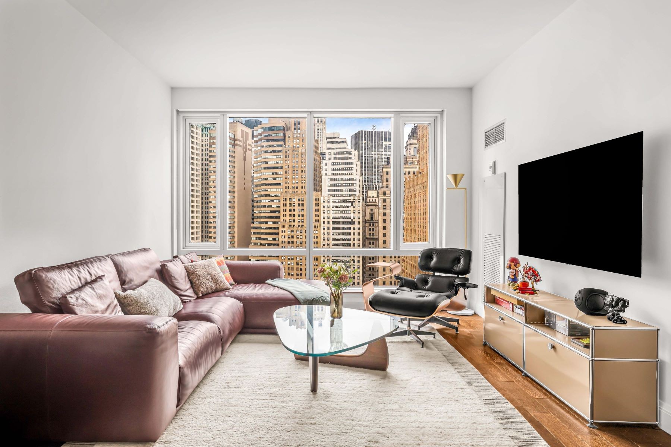
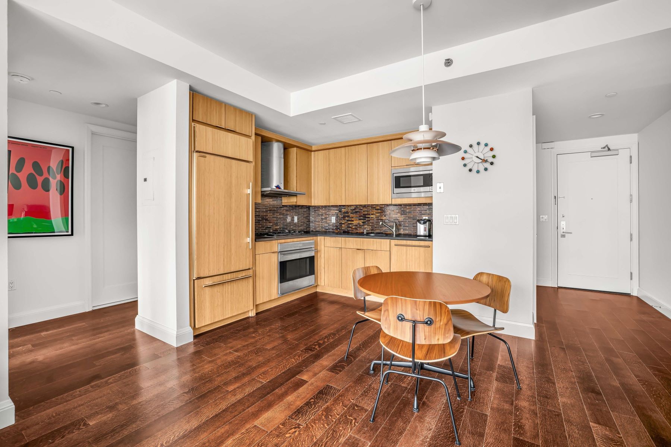
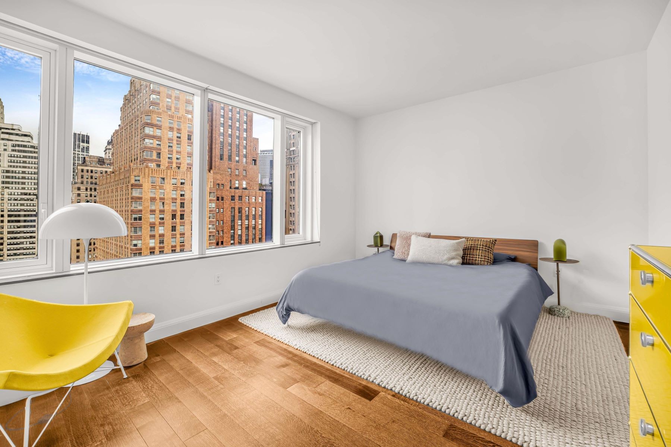
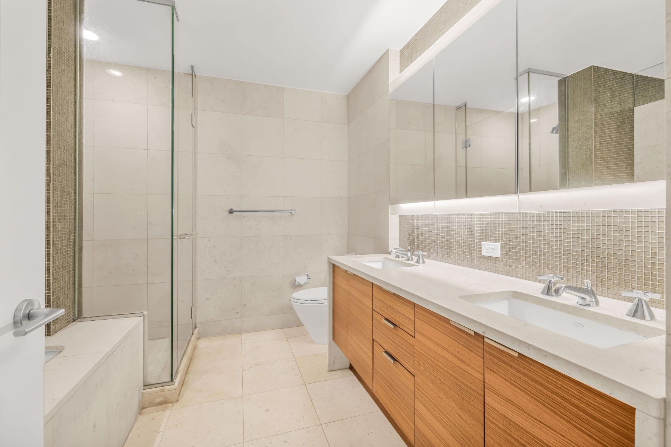
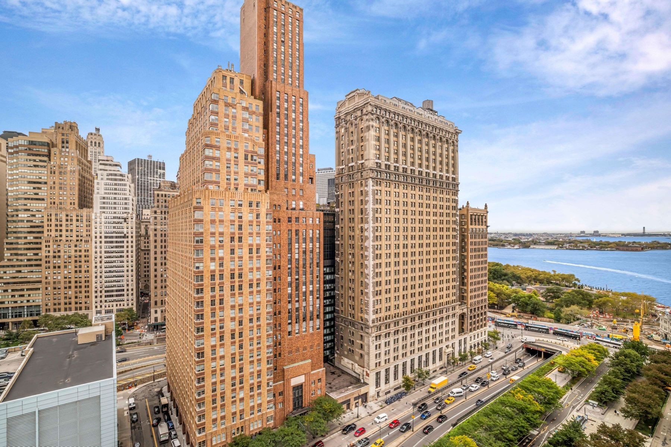
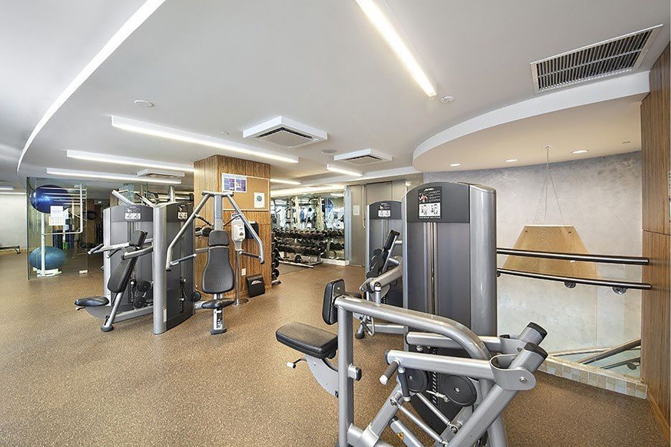
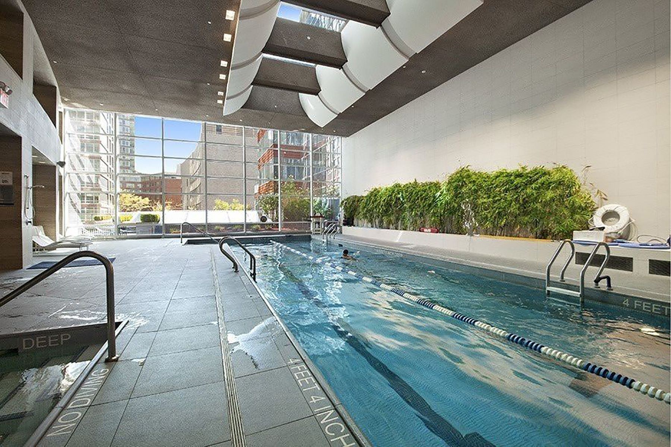
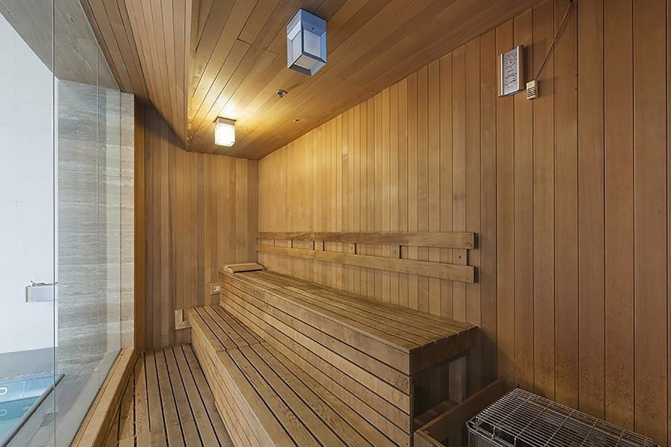
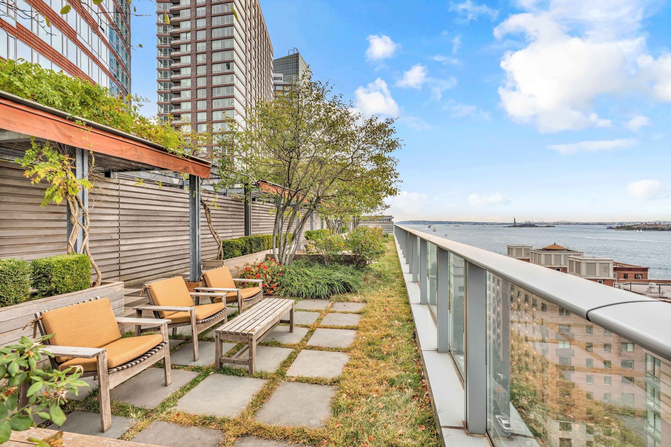
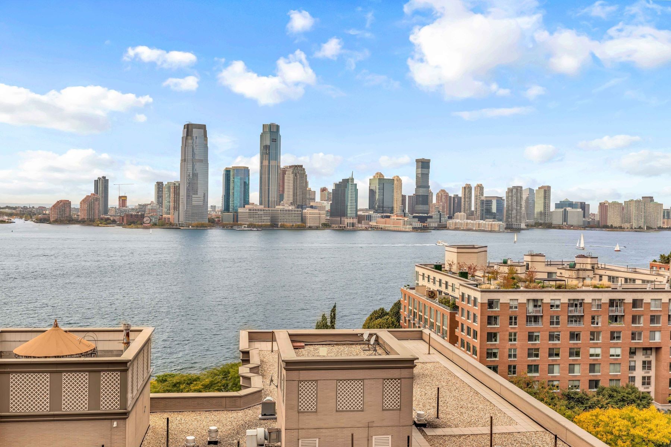
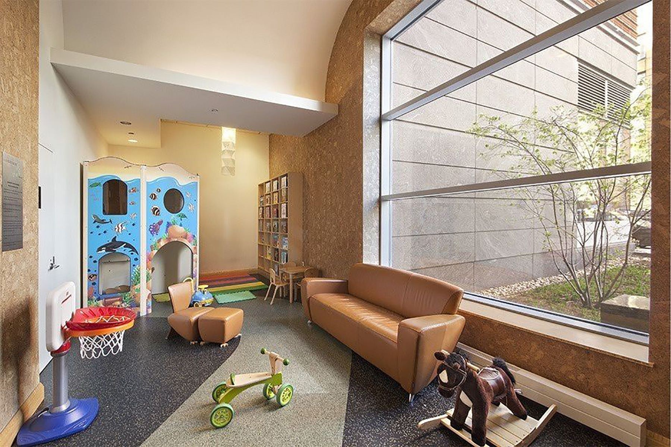
 1 Lts1 SdBAppartement en copropriété
1 Lts1 SdBAppartement en copropriété Obtenir les indications
- 11/5
- Porte Ouvertes: 11:00 - 17:30
- 11/7
- Porte Ouvertes: 11:00 - 17:30
- 11/8
- Porte Ouvertes: 11:00 - 14:30
- 11/9
- Porte Ouvertes: 11:00 - 14:30
Size
- 1
- Chambre
- 1
- Salle de bains complète
- 819 Pi. ca.
- Intérieur
Financial
- $1,422
- Price / Sq. Ft.
Details
- Appartement en copropriété
- Type de propriété
- 2008
- Année de construction
- 24C6W6
- ID Web
- 40759479
- ID MLS
- 19
- Jours de publication
Description
BPC One Bedroom, 70 Little West Street, 21A New York, New York 10280 États-Unis
Experience elevated living in a spectacular one-bedroom home perched on the 21st floor of The Visionaire—a LEED Platinum Certified residential building.
This eco-luxury residence offers 819+/- sq ft of thoughtfully designed space, featuring high ceilings, expansive floor-to-ceiling windows, and bright, open eastern views of downtown Manhattan.
The open-concept layout includes a chef’s kitchen with custom bamboo cabinetry, river-washed black granite countertops, a Waterworks art glass black backsplash, and premium appliances such as a Sub-Zero refrigerator, Wolf dual convection oven, gas cooktop, and built-in garbage disposal.
A generously sized dining alcove sits just off the kitchen—perfect for everyday meals or entertaining.
The king-sized bedroom is framed by a wall of windows and includes a spacious closet.
The spa-inspired bathroom features a double-sink vanity, a deep soaking tub, and a separate walk-in shower with limestone and glass mosaic tile.
Luxurious touches include sustainable hardwood flooring throughout, digital programmable thermostat controls, fresh air filtration systems, and motorized shades.
An in-home washer and dryer add convenience and comfort.
Residents of The Visionaire enjoy full-service amenities, including a 24-hour concierge, fitness center, indoor pool, resident lounge, children’s playroom, laundry room, and a landscaped rooftop garden with BBQ grills and panoramic Hudson River views.
Discover how green living, uncompromising luxury, and sustainable design come together seamlessly.
This eco-luxury residence offers 819+/- sq ft of thoughtfully designed space, featuring high ceilings, expansive floor-to-ceiling windows, and bright, open eastern views of downtown Manhattan.
The open-concept layout includes a chef’s kitchen with custom bamboo cabinetry, river-washed black granite countertops, a Waterworks art glass black backsplash, and premium appliances such as a Sub-Zero refrigerator, Wolf dual convection oven, gas cooktop, and built-in garbage disposal.
A generously sized dining alcove sits just off the kitchen—perfect for everyday meals or entertaining.
The king-sized bedroom is framed by a wall of windows and includes a spacious closet.
The spa-inspired bathroom features a double-sink vanity, a deep soaking tub, and a separate walk-in shower with limestone and glass mosaic tile.
Luxurious touches include sustainable hardwood flooring throughout, digital programmable thermostat controls, fresh air filtration systems, and motorized shades.
An in-home washer and dryer add convenience and comfort.
Residents of The Visionaire enjoy full-service amenities, including a 24-hour concierge, fitness center, indoor pool, resident lounge, children’s playroom, laundry room, and a landscaped rooftop garden with BBQ grills and panoramic Hudson River views.
Discover how green living, uncompromising luxury, and sustainable design come together seamlessly.
Services
- Portier
- Comptoirs en granite
- Salle de billard
- Plancher de bois franc
- Conciergerie

