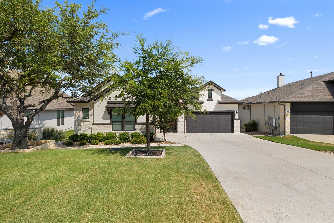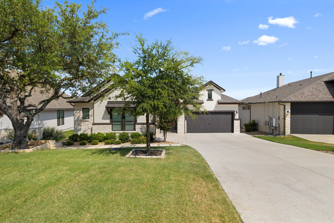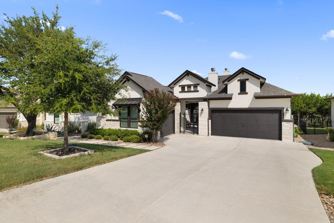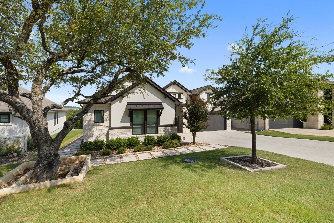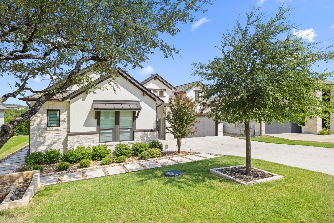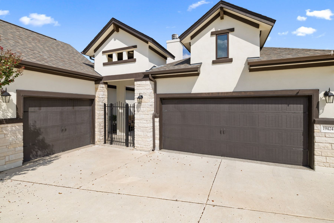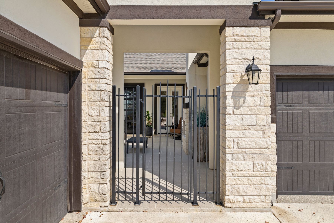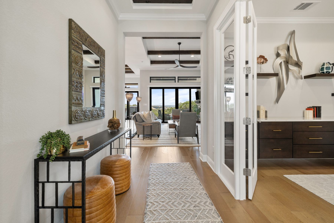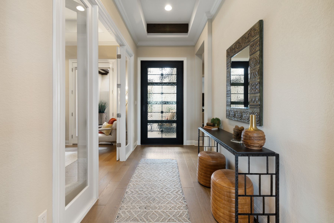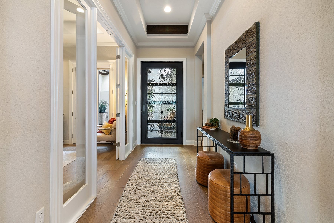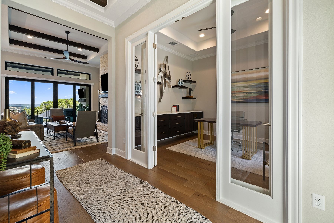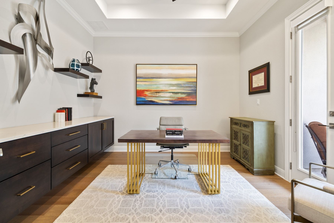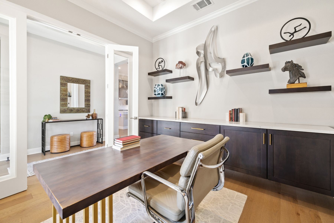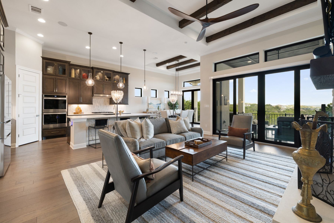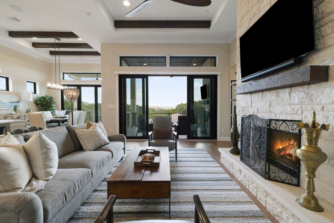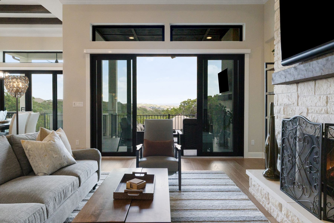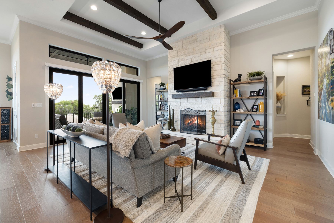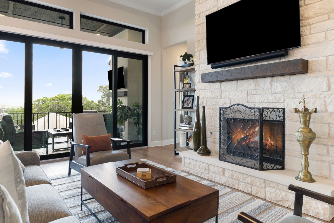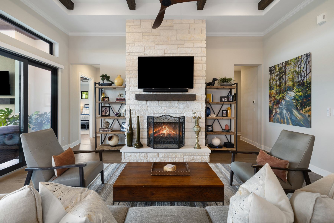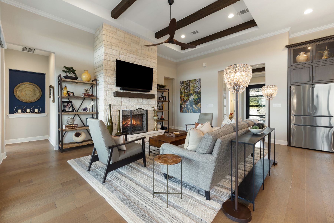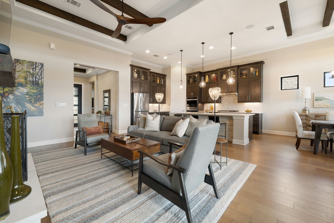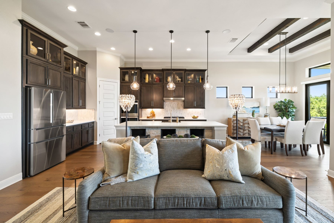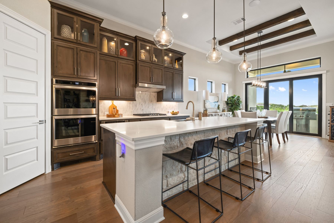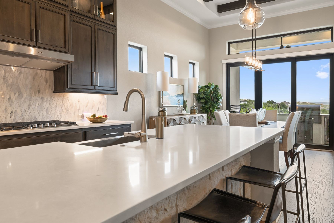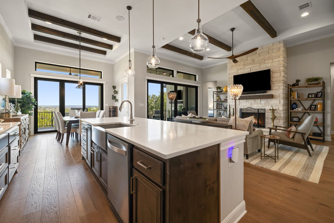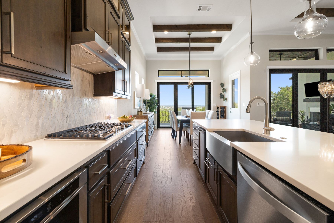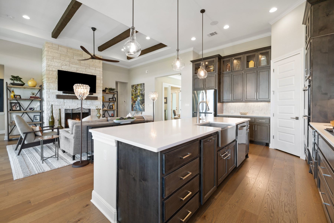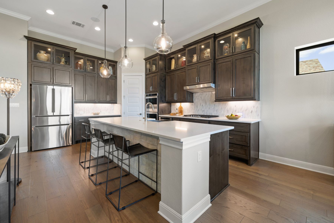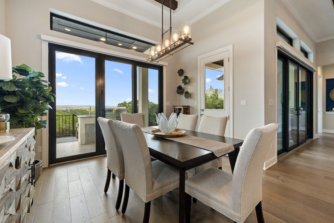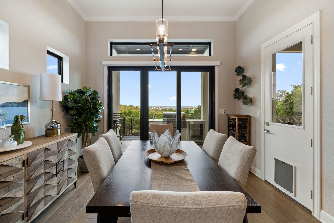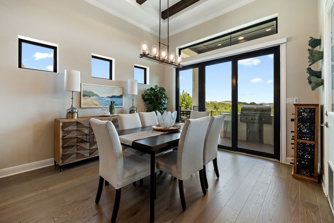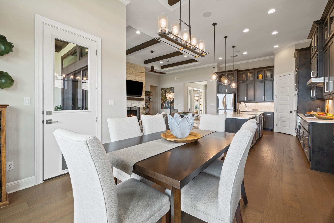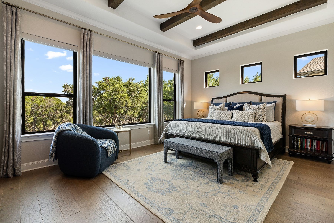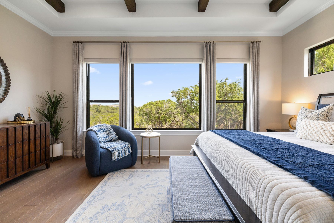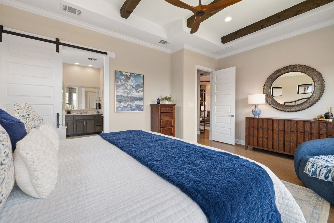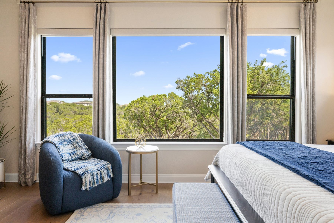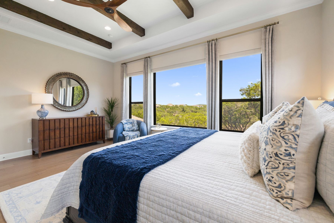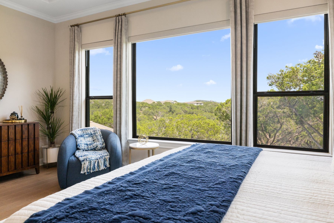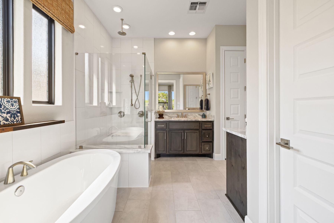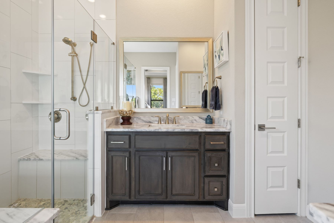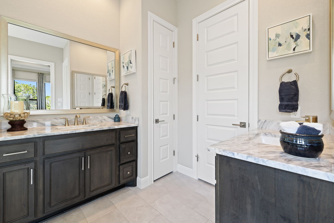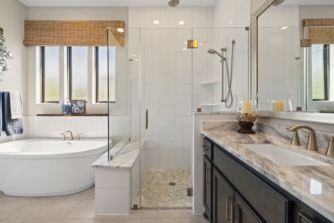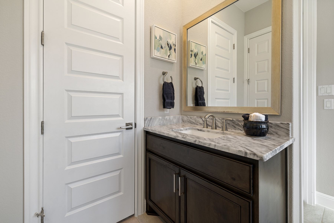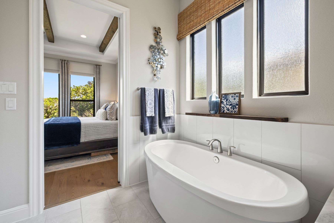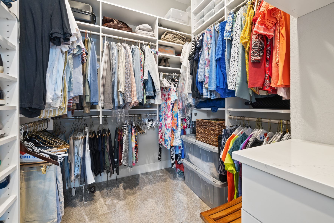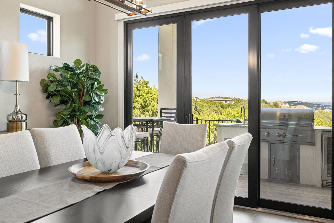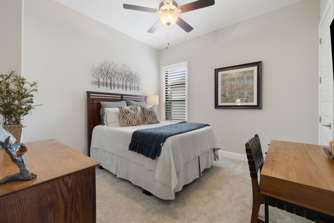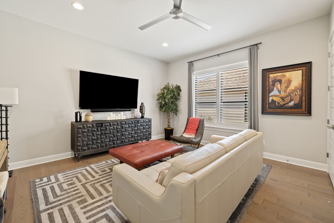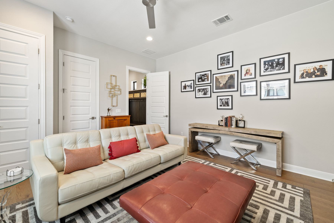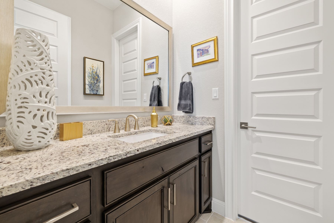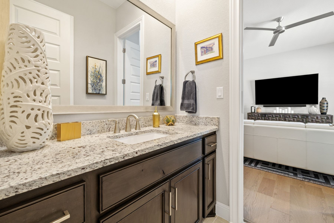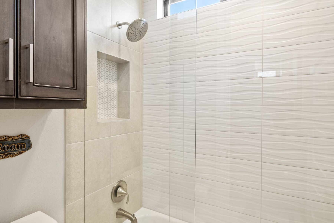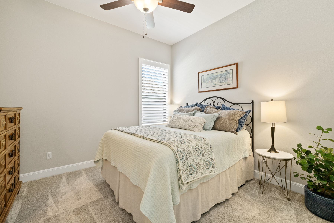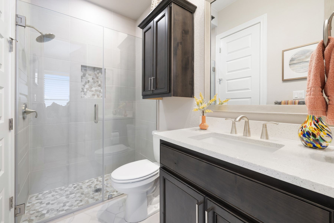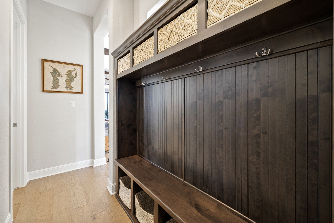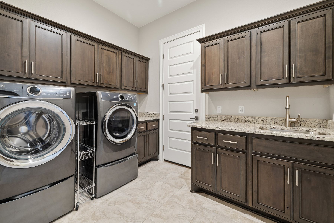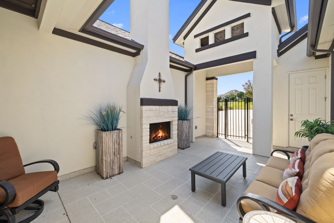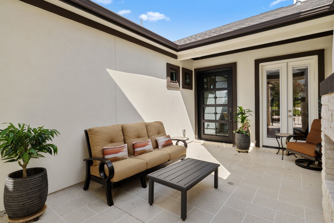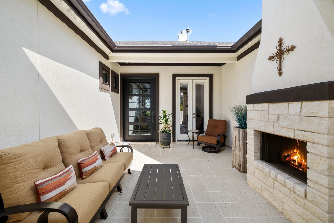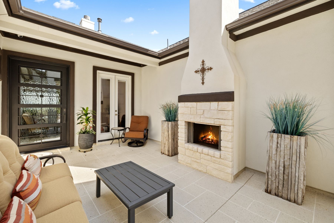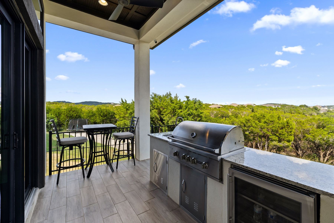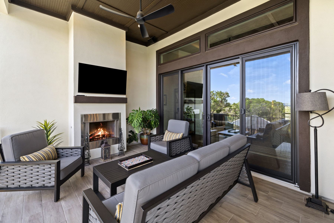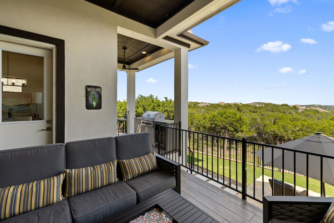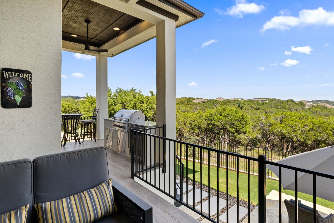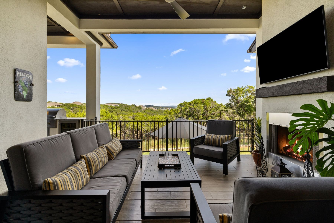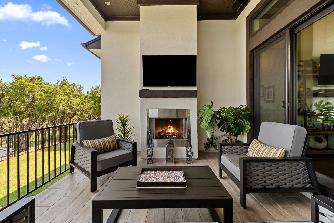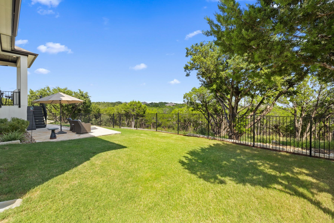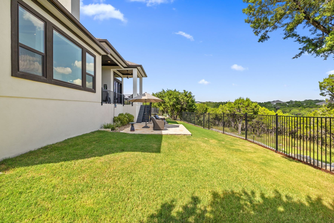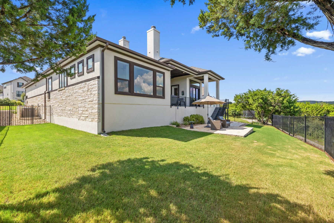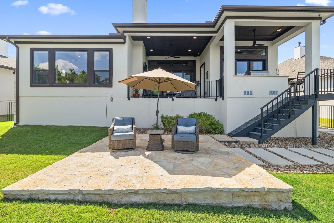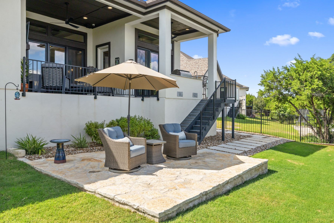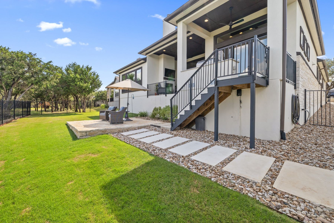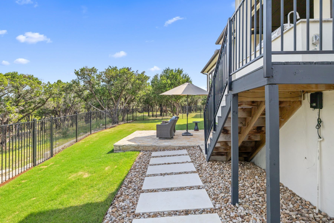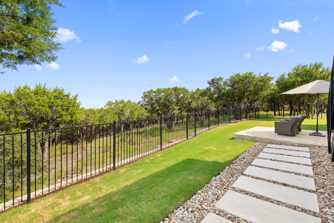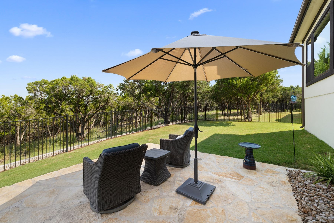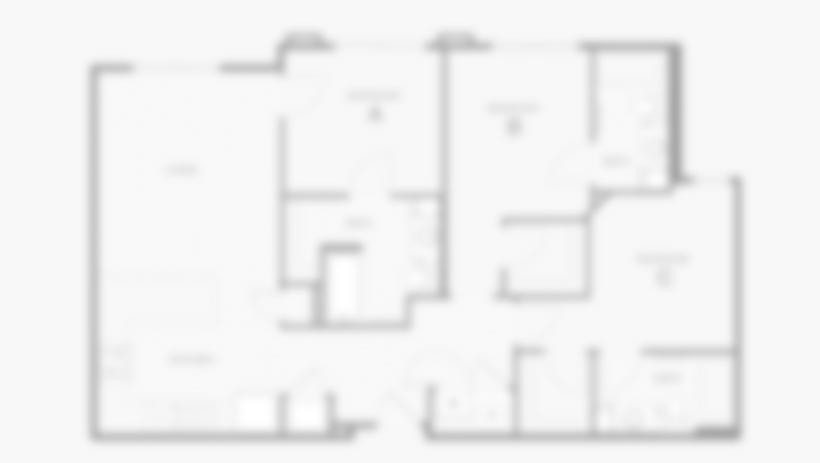Description
Thoughtful Customizations That Elevate Both Beauty And Function, 19424 Serenity Lane Leander, Texas 78645 United States
From the moment you step inside, the home’s sense of openness and connection to its surroundings is undeniable. The main living room is a sophisticated yet inviting space, anchored by a wall of windows that frames sweeping Hill Country views as if they were part of the décor. Natural light floods the room, illuminating every detail while drawing the eye outward to the horizon.
The kitchen is both a chef’s dream and an entertainer’s delight, with premium finishes, abundant storage, and an effortless flow to the dining area. Sliding glass doors create a seamless transition to the outdoor kitchen and patios, making alfresco cooking and dining a natural extension of everyday life. Whether preparing a casual breakfast or hosting a gathering, every moment here is framed by the expansive view.
In the study, a bespoke cabinet with floating shelves above offers sophisticated storage, while the spacious laundry room blends practicality with elegance, providing generous folding counters, hanging space, a soaking sink, and abundant cabinetry.
The primary suite is a true retreat, capturing some of the home’s most captivating views. Large windows draw in soft natural light and frame the Hill Country, creating a serene backdrop from sunrise to sunset. The ensuite bath blends elegance and function, featuring a walk-in shower, rich finishes, and a thoughtful layout. The custom-designed primary closet feels like a private dressing room, with every inch maximized for storage, complete with a quartz-topped built-in chest of drawers, a magnifying mirror for daily routines, and discreet outlets for personal appliances. It’s a space that makes getting ready each day feel effortless.
The art of indoor-outdoor living is perfected here. Mornings begin in the intimate front courtyard by the fireplace, shaded afternoons unfold on the back patio, and evenings end with panoramic vistas from the upper terrace. The outdoor kitchen, equipped with a sink, gas grill, and mini fridge, connects seamlessly to the main kitchen through sliding glass doors, making entertaining effortless. It’s a place to watch the sky transform at sunset, enjoy a quiet morning coffee, or gather with friends.
The backyard overlooks a lush greenbelt known as “the canyons,” offering beautiful views and exceptional privacy. The home features three bedrooms, three and a half bathrooms, two living rooms allowing for generous separation of space, and a separate office for work or creative pursuits. A covered patio extends the living area outdoors, while modern conveniences such as a smart thermostat, irrigation system, and full security wiring with cameras add comfort and peace of mind. Seasonal touches, like outdoor outlets for holiday lights, make the home as functional as it is beautiful.
Just minutes away is the Hollows Trailhead Club, featuring pools, a picnic area, pickleball courts, and a playground. Scenic hike-and-bike trails—accessible by golf cart—wind through the area, leading to the Hollows Northshore with its additional pools, fitness center, Wild Hare restaurant, kayak landing, and the esteemed Northshore Marina with boat slips, ship store, and fuel. The Hollows amenities extend to multiple pools, trails, marina, pickleball courts, kayak clubs, playgrounds, and more, creating a lifestyle as active or relaxed as you desire. This home is more than its features—it’s a daily experience of landscape and luxury.
Amenities
- 2 Fireplaces
- Breakfast Bar
- Security System
- Walk-in Closet
- Hardwood Flooring
- Terrace / Outdoor Space
- Underground Lawn Sprinkler
- in-law suite
features
- Parking
- Garage 3 Cars
- lot description
- Lake
- Style
- 1 Level Ranch
- Additional Listing Type
- In Contract
- Lifestyle
- Retirement, Boating, Outdoor Activity, Privacy, Resort, Hiking

