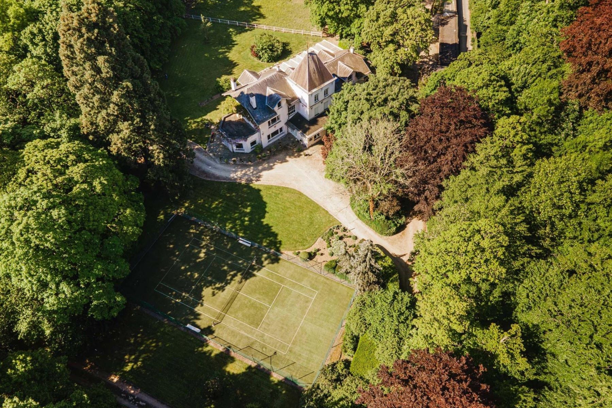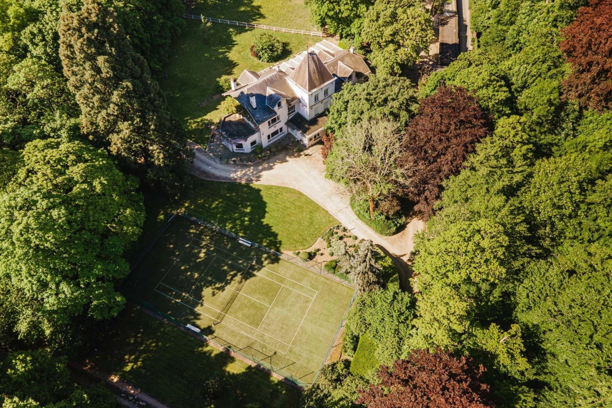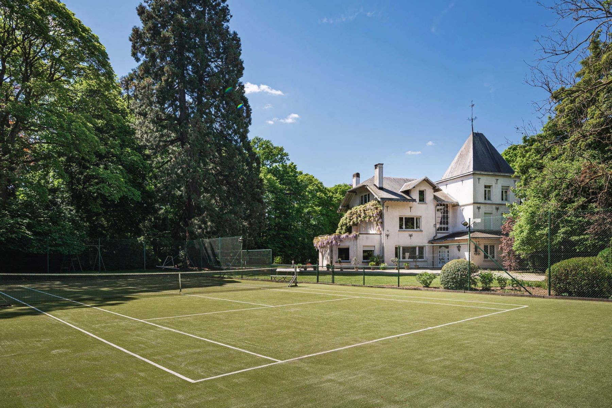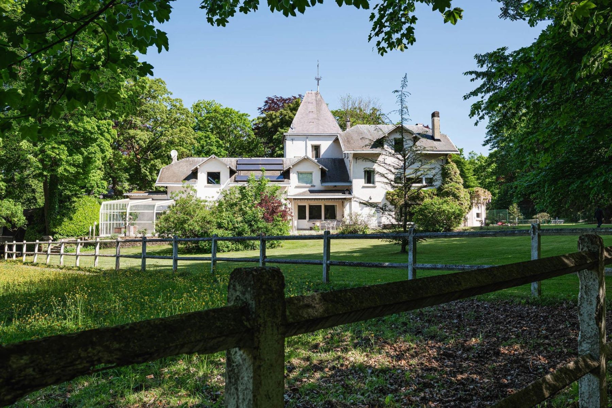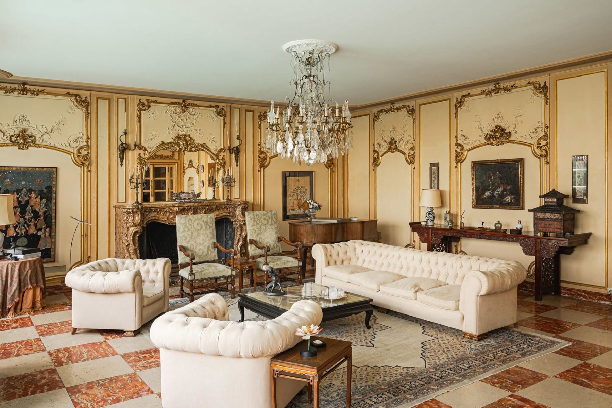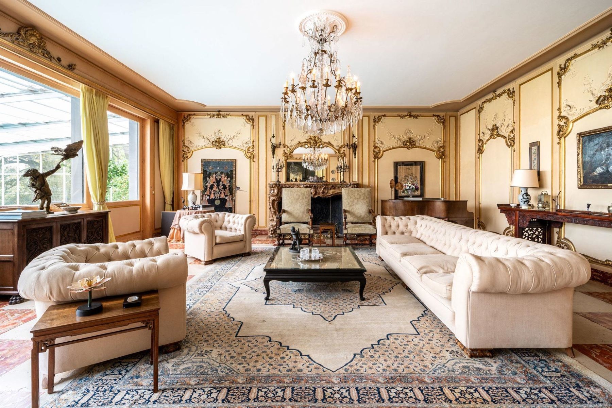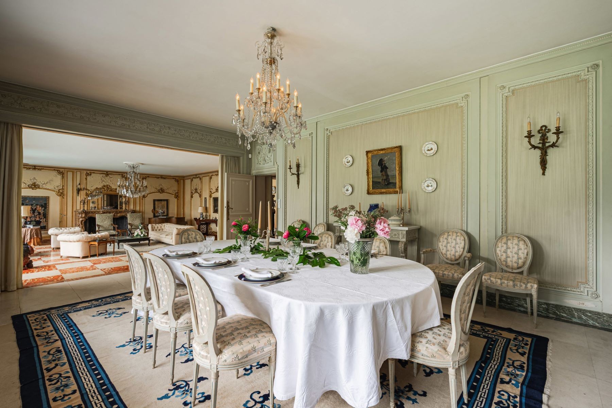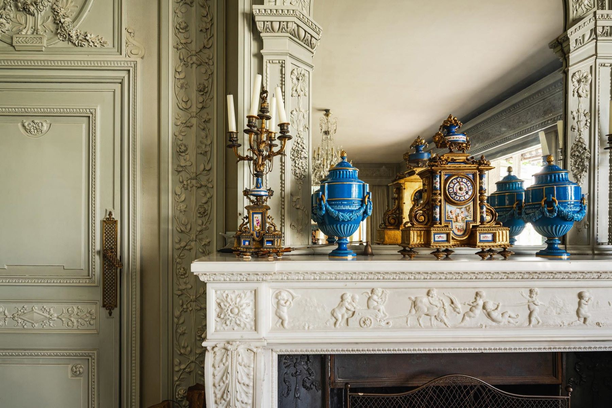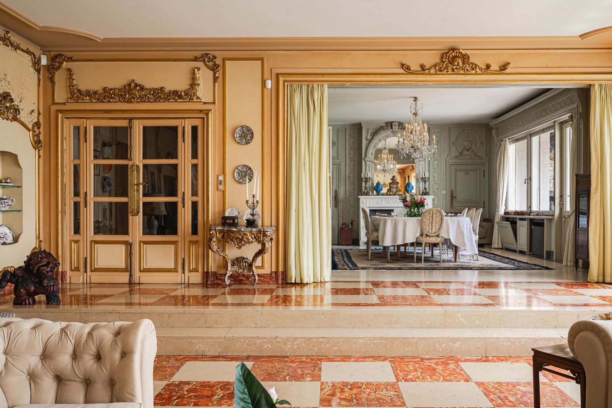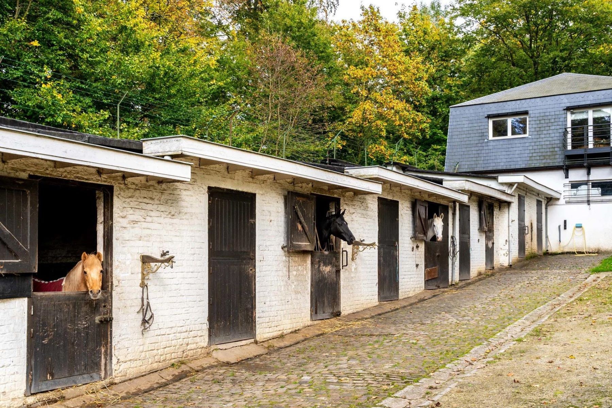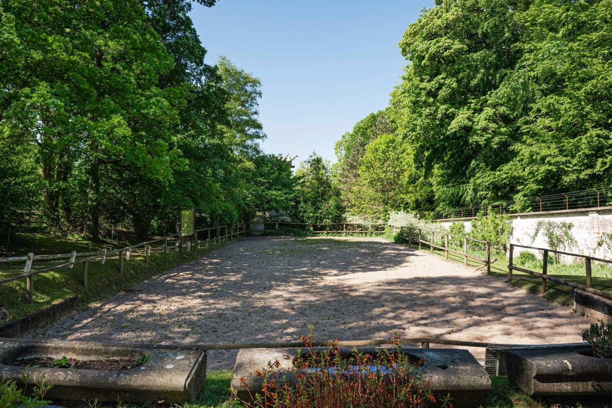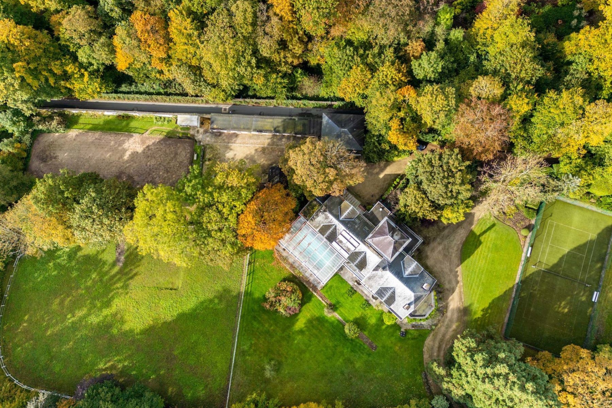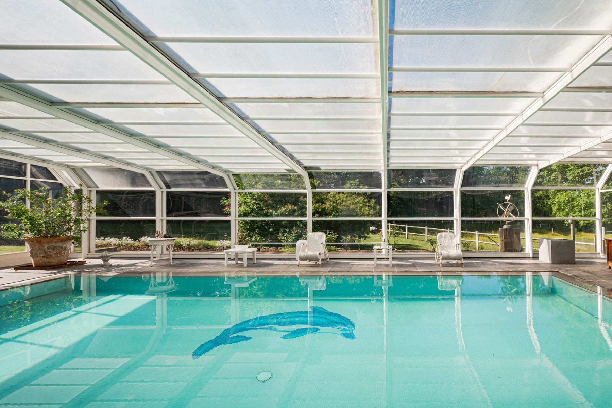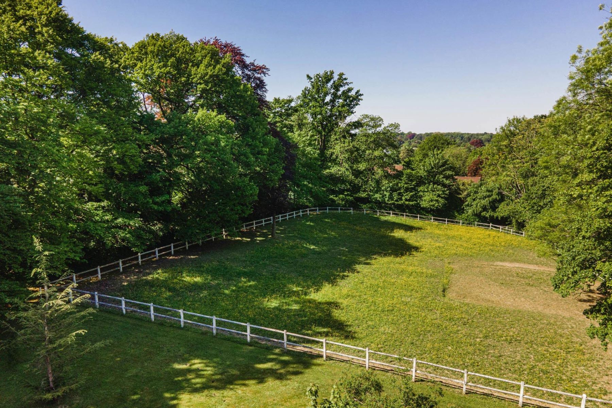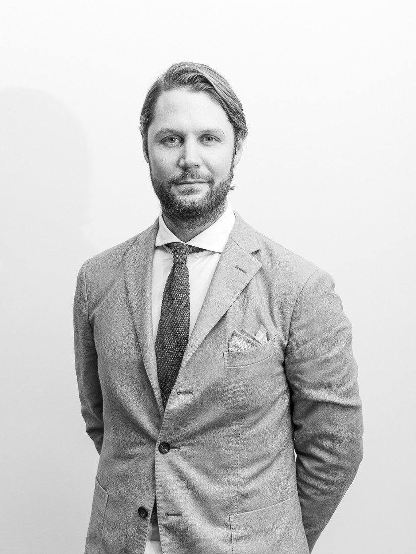Description
Uccle I Forêt de Soignes, Uccle, Brussels 1180 Belgium
The manor house, built at the end of the 19th century, spans a total surface area of approx. 1,132 m² and comprises an entrance hall leading on one side to a study or television room, an enclosed kitchen with its pantry and service access and, on the other, vast reception rooms with lounge and dining room opening on to the indoor swimming pool and the garden, which is ideally orientated and not overlooked. The sleeping area comprises a master suite with dressing room and en suite bathroom, three bedrooms, two separate bathrooms and a multi-purpose room/family room as well as a kitchen.
The annexed outbuilding has two levels, with a three-car garage on the ground floor and a service flat on the first floor, consisting of a lounge/dining room, a kitchen, two bedrooms and a separate bathroom.
The equestrian section consists of a riding arena with a sanded track (45 *15 m), a fenced meadow, 10 single boxes and a maintenance and storage room.
Share deal (Asset deal possible on request).
The Forêt de soignes neighbourhood is an excellent compromise between nature and the city. It is close to shops and offers easy access to public transport.
For further information, please contact Bertrand de Moffarts on +32 (0) 475 944 508.
features
- Additional Listing Type
- International

